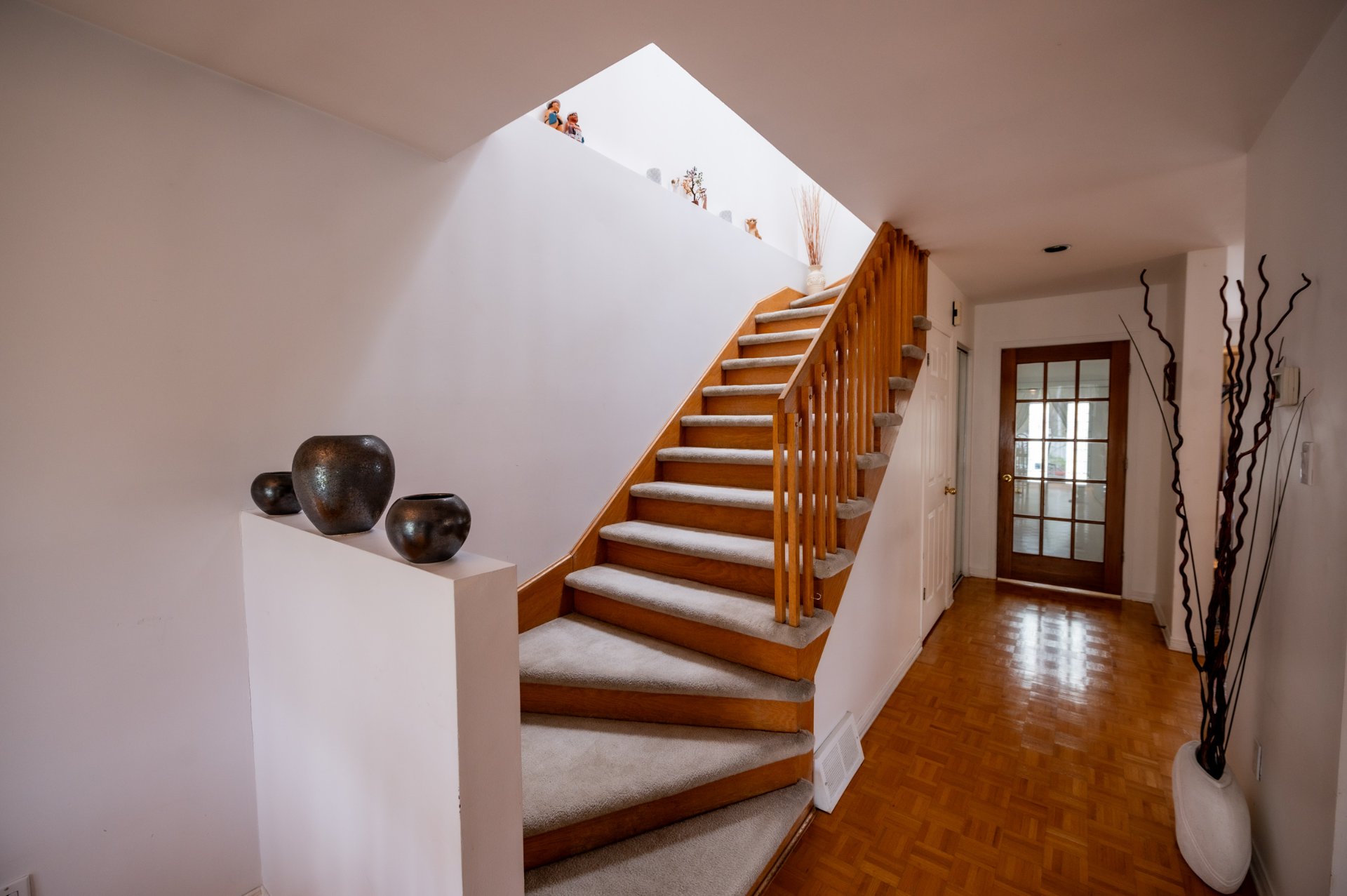- 3 Bedrooms
- 2 Bathrooms
- Video tour
- Calculators
- walkscore
Description
Located in one of the most sought-after areas of the West Island, within walking distance of Fairview Mall and the future Pointe-Claire REM station, this property offers many features that are perfect for the growing family.
Charming property! Owned by the same family since 1992,
this residence has been lovingly maintained and cared for
throughout the years. Upon entering you'll find a bright
and spacious layout to entertain your family and friends.
Upstairs there are three generous bedrooms and two full
bathrooms perfect for the growing family. The double garage
is a fantastic addition, offering plenty of parking and
storage options.
With no rear neighbors and expansive grounds, this property
exudes privacy and roominess, catering perfectly to
families or outdoor enthusiasts. Its proximity to Fairview
Mall and the REM (rapid transit system) is a significant
perk, ensuring easy access to shopping and transportation
options.
This home boasts numerous appealing features, making it an
ideal choice for anyone seeking space, convenience, and
seclusion. Contact us for a visit today!
Inclusions : Light Fixtures , Blinds , Curtains & Rods , Alarm System , Dishwasher, Garage Door Opener - 1 Remote
Exclusions : N/A
| Liveable | N/A |
|---|---|
| Total Rooms | 11 |
| Bedrooms | 3 |
| Bathrooms | 2 |
| Powder Rooms | 1 |
| Year of construction | 1992 |
| Type | Two or more storey |
|---|---|
| Style | Detached |
| Dimensions | 38x30 P |
| Municipal Taxes (2024) | $ 5389 / year |
|---|---|
| School taxes (2024) | $ 548 / year |
| lot assessment | $ 272000 |
| building assessment | $ 588700 |
| total assessment | $ 860700 |
Room Details
| Room | Dimensions | Level | Flooring |
|---|---|---|---|
| Hallway | 4.2 x 5.4 P | Ground Floor | Ceramic tiles |
| Washroom | 3.4 x 5.3 P | Ground Floor | Ceramic tiles |
| Living room | 19.8 x 22.10 P | Ground Floor | Parquetry |
| Kitchen | 14.2 x 12.10 P | Ground Floor | Ceramic tiles |
| Dinette | 10.10 x 10 P | Ground Floor | Parquetry |
| Primary bedroom | 13 x 17 P | 2nd Floor | Carpet |
| Bedroom | 11.8 x 15.4 P | 2nd Floor | Carpet |
| Bedroom | 11.9 x 10.8 P | 2nd Floor | Carpet |
| Bathroom | 11.1 x 8.5 P | 2nd Floor | Ceramic tiles |
| Family room | 15.9 x 14 P | Basement | Carpet |
| Laundry room | 7.4 x 8.3 P | Basement | Concrete |
Charateristics
| Landscaping | Fenced |
|---|---|
| Heating system | Air circulation, Electric baseboard units |
| Water supply | Municipality |
| Heating energy | Electricity |
| Equipment available | Central vacuum cleaner system installation, Electric garage door, Central heat pump |
| Garage | Double width or more, Fitted |
| Proximity | Highway, Hospital, Elementary school, High school, Public transport, Bicycle path, Daycare centre, Réseau Express Métropolitain (REM) |
| Bathroom / Washroom | Adjoining to primary bedroom, Seperate shower |
| Basement | 6 feet and over |
| Parking | Outdoor, Garage |
| Sewage system | Municipal sewer |
| Zoning | Residential |
| Driveway | Asphalt |


























