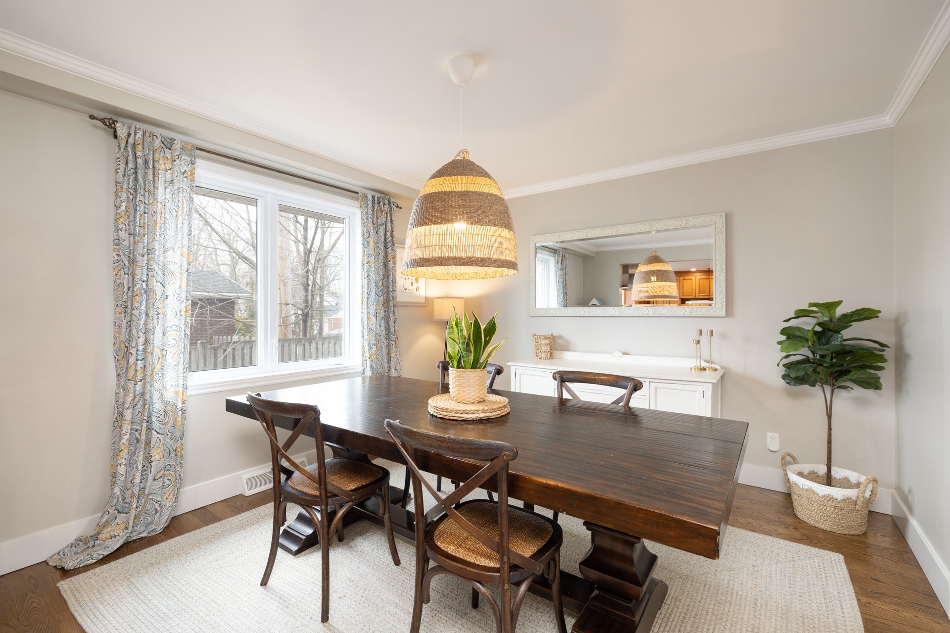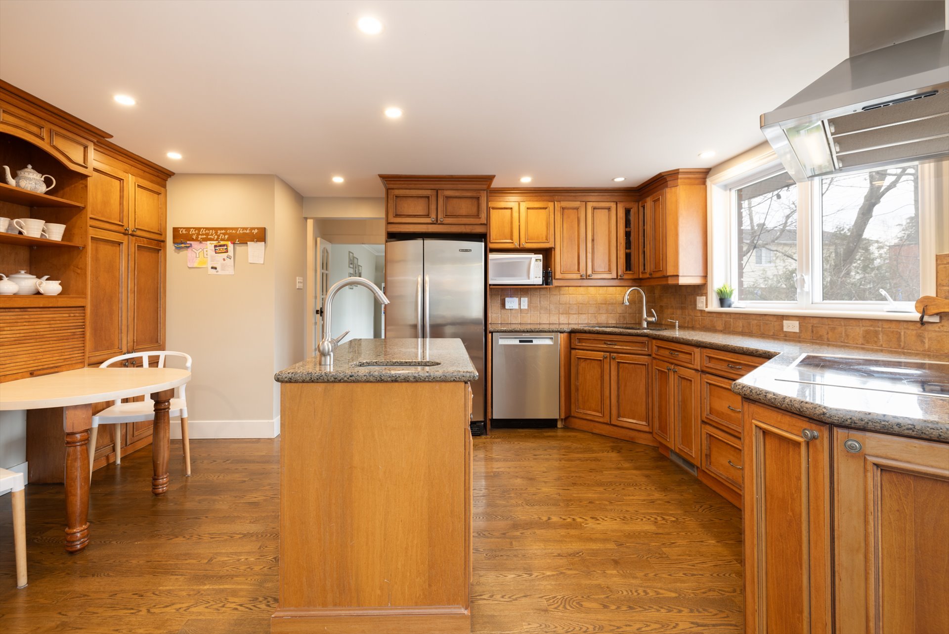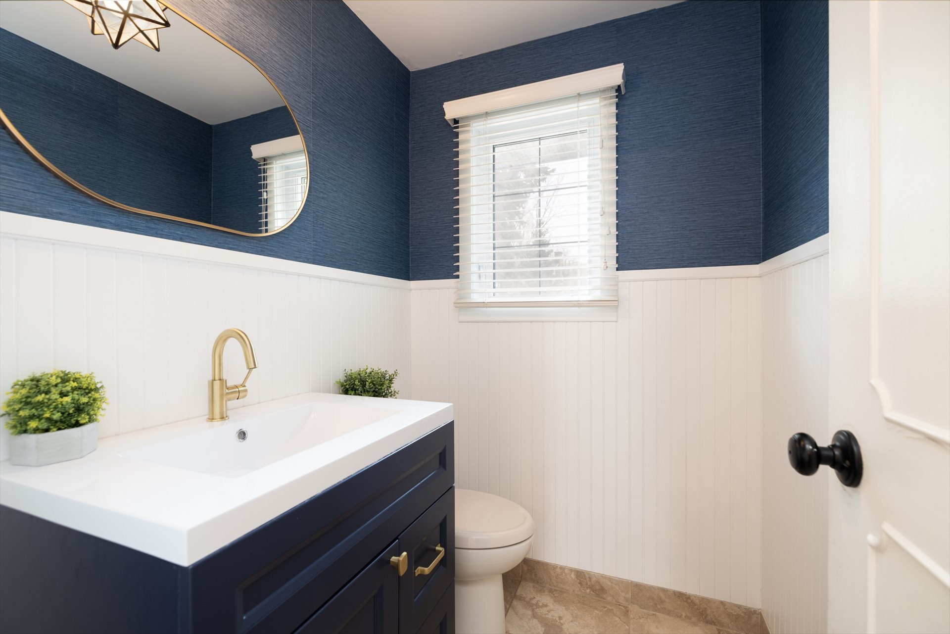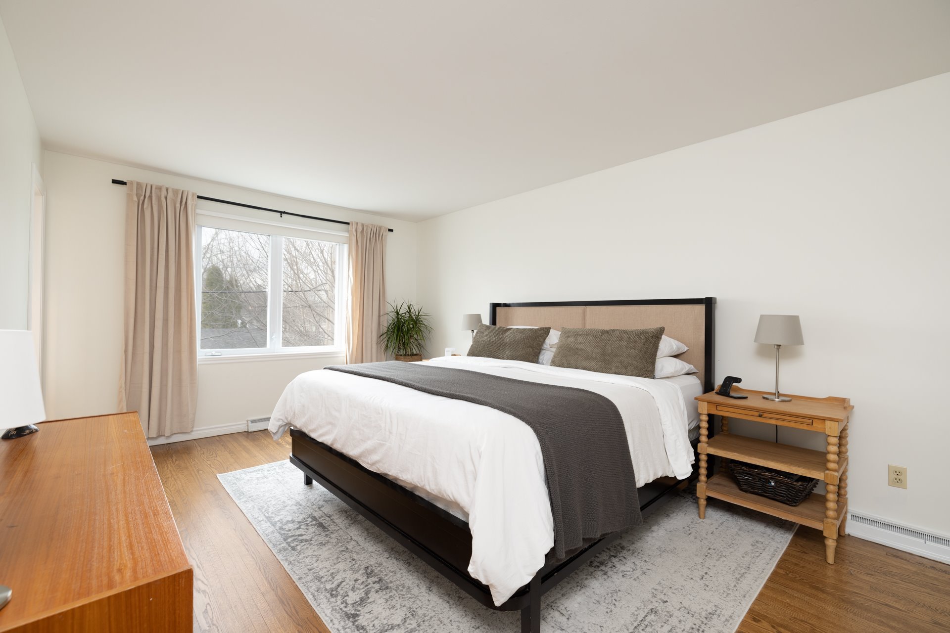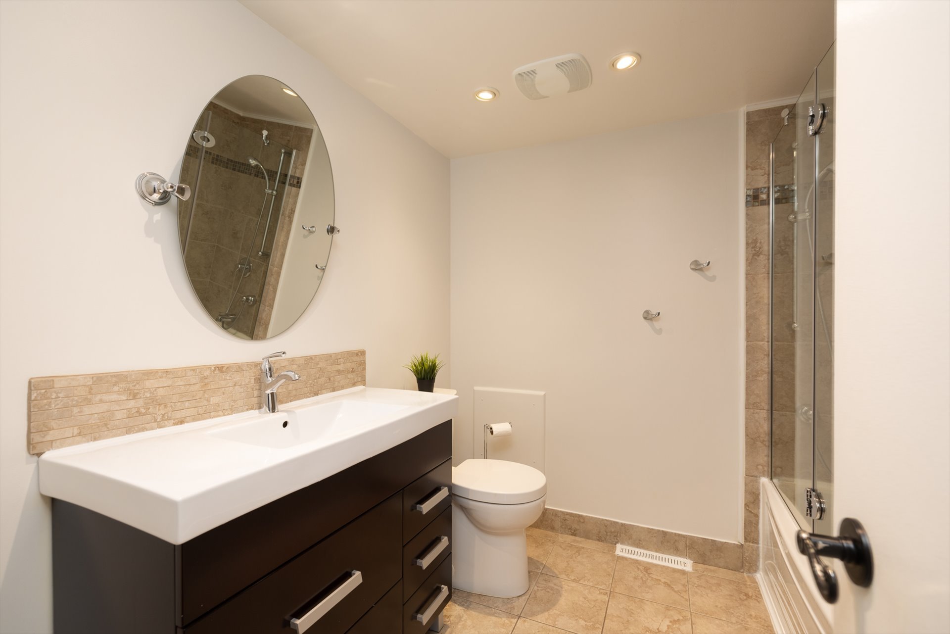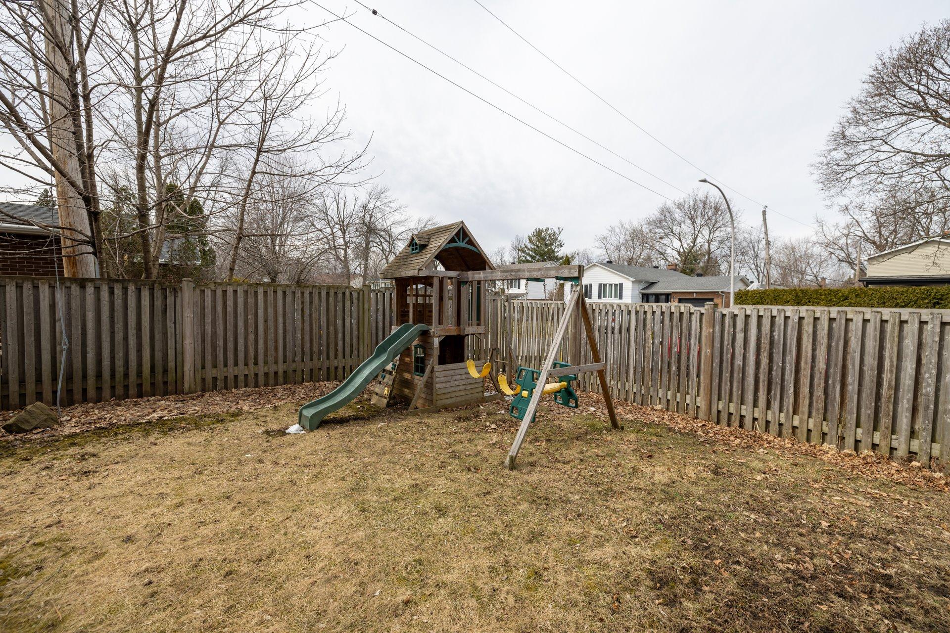- 5 Bedrooms
- 3 Bathrooms
- Video tour
- Calculators
- walkscore
Description
Beautiful, open and bright extensively updated 4+1 bedroom executive cottage in the heart of Sherwood. Strip wood floors, a beautiful newly renovated basement with a playroom, a fifth bedroom or office and a third bathroom with heated floors. Kitchen with island and granite countertops. Kids bedrooms feature custom mouldings. Primary bedroom with ensuite bathroom. This property offers both style and comfort.
Renovations include:
-Third full bathroom with heated floors.
-Newly renovated basement with playroom and fifth bedroom
or office.
-Gorgeous quality kitchen featuring solid wood cabinetry,
granite counter tops, center island with 2nd sink.
-New hardwood flooring added in the living room to match
rest of main level.
-All (main floor and upper) east-facing windows
geo-thermals were replaced in 2022. Kitchen geo-thermals
also replaced. All basement windows were fully replaced.
-Newer natural gas furnace (2015).
-Newer garage door and opener.
-Fully fenced corner lot with ample play area off to one
side of the backyard. The rear patio/deck area off the
patio doors in the family room is very private with mature
hedges and a great space to entertain.
Inclusions : Built-in oven, Cooktop, Fridge, Microwave, Washer
Exclusions : Electric car charger
| Liveable | 2004 PC |
|---|---|
| Total Rooms | 18 |
| Bedrooms | 5 |
| Bathrooms | 3 |
| Powder Rooms | 1 |
| Year of construction | 1967 |
| Type | Two or more storey |
|---|---|
| Style | Detached |
| Dimensions | 49x36 P |
| Lot Size | 7500 PC |
| Municipal Taxes (2024) | $ 5797 / year |
|---|---|
| School taxes (2024) | $ 645 / year |
| lot assessment | $ 383200 |
| building assessment | $ 465500 |
| total assessment | $ 848700 |
Room Details
| Room | Dimensions | Level | Flooring |
|---|---|---|---|
| Living room | 17.11 x 12.10 P | Ground Floor | Wood |
| Dining room | 11.7 x 13 P | Ground Floor | Wood |
| Kitchen | 15.11 x 11.5 P | Ground Floor | Wood |
| Family room | 13.1 x 16.6 P | Ground Floor | Parquetry |
| Laundry room | 8.8 x 5.9 P | Ground Floor | Ceramic tiles |
| Washroom | 5.6 x 4.10 P | Ground Floor | Ceramic tiles |
| Other | 9.10 x 10.2 P | Ground Floor | Tiles |
| Primary bedroom | 17.7 x 11.4 P | 2nd Floor | Wood |
| Other | 5 x 7.8 P | 2nd Floor | Ceramic tiles |
| Bedroom | 10.5 x 14.9 P | 2nd Floor | Wood |
| Bedroom | 10.6 x 11.7 P | 2nd Floor | Wood |
| Bedroom | 12.9 x 9.6 P | 2nd Floor | Wood |
| Bathroom | 7.4 x 7.8 P | 2nd Floor | Ceramic tiles |
| Bedroom | 9.7 x 10.10 P | Basement | Floating floor |
| Playroom | 18.10 x 21.4 P | Basement | Floating floor |
| Bathroom | 9.6 x 10.10 P | Basement | Tiles |
| Storage | 11.8 x 6.2 P | Basement | Floating floor |
| Storage | 12.7 x 18.3 P | Basement | Concrete |
Charateristics
| Landscaping | Fenced |
|---|---|
| Heating system | Air circulation, Electric baseboard units |
| Water supply | Municipality |
| Heating energy | Natural gas |
| Foundation | Poured concrete |
| Hearth stove | Wood fireplace |
| Garage | Attached, Double width or more |
| Proximity | Highway, Hospital, Park - green area, Elementary school, High school, Public transport, Bicycle path, Cross-country skiing, Daycare centre |
| Basement | 6 feet and over, Finished basement |
| Parking | Outdoor, Garage |
| Sewage system | Municipal sewer |
| Roofing | Asphalt shingles |
| Zoning | Residential |
| Driveway | Asphalt |







