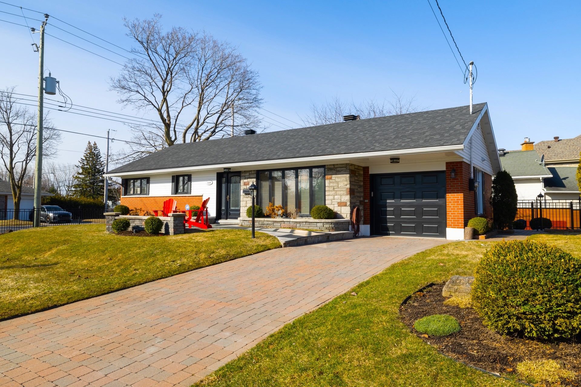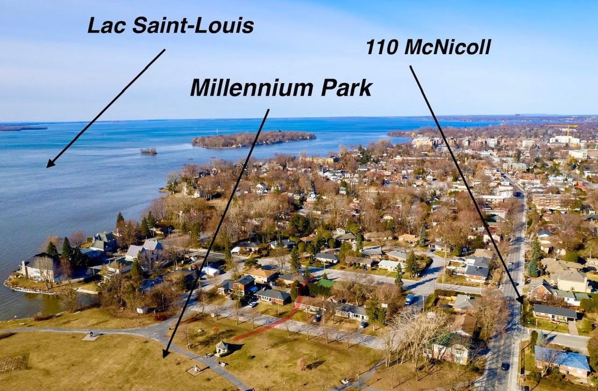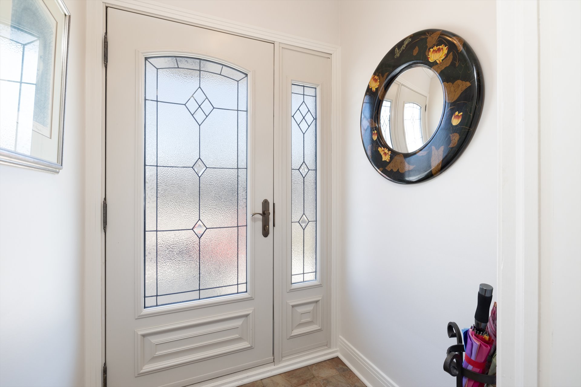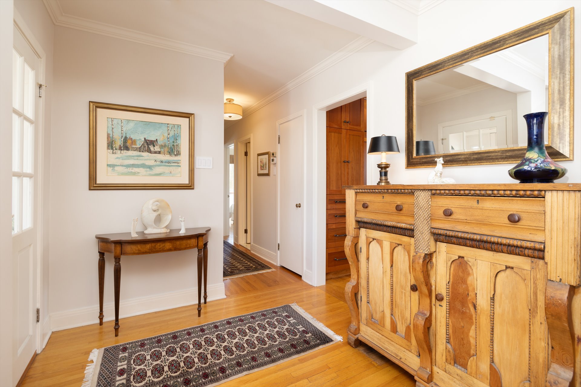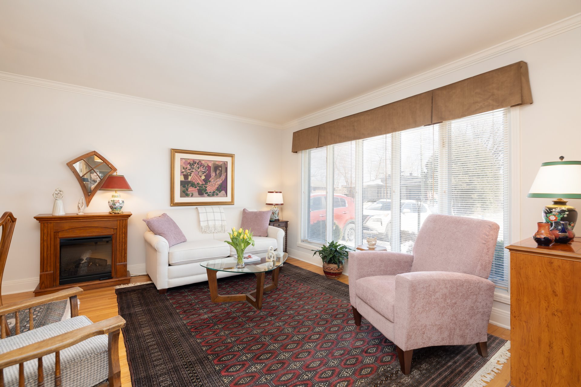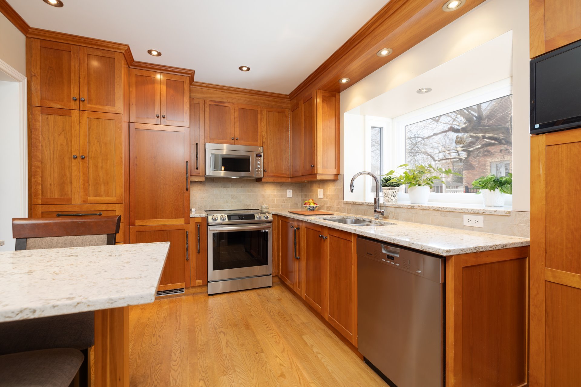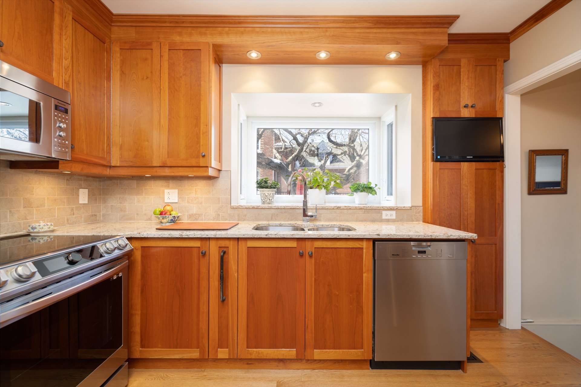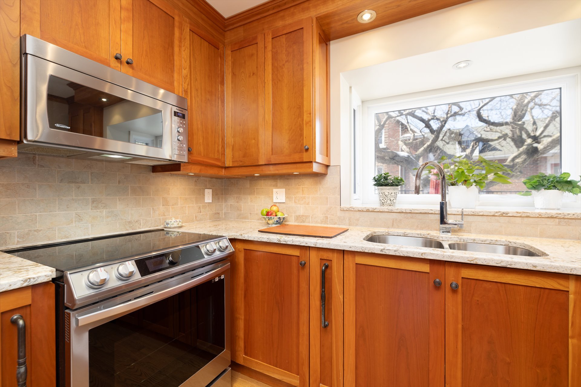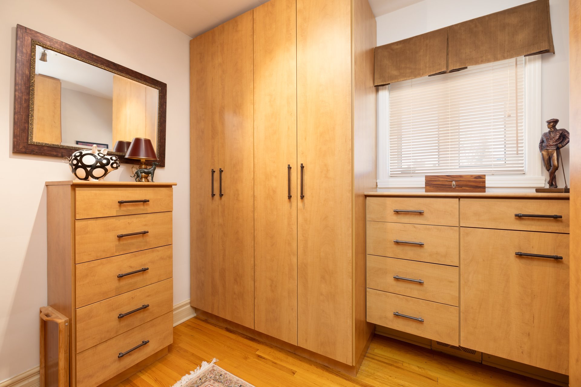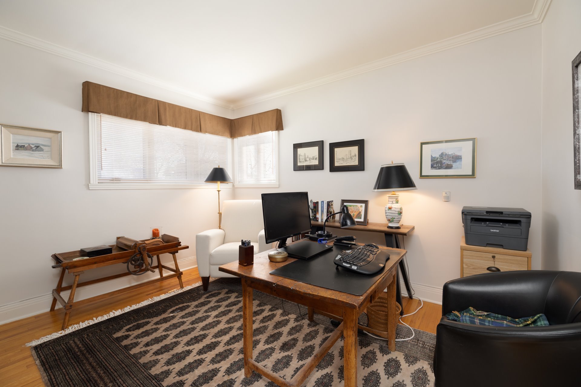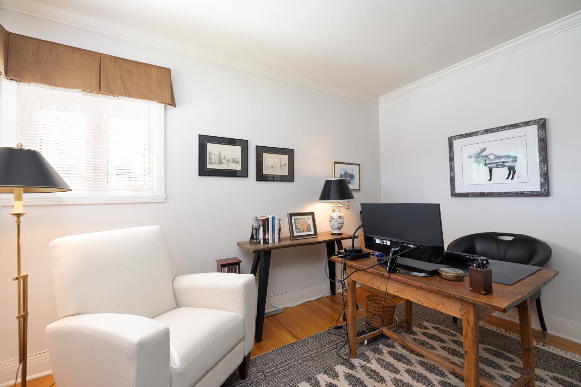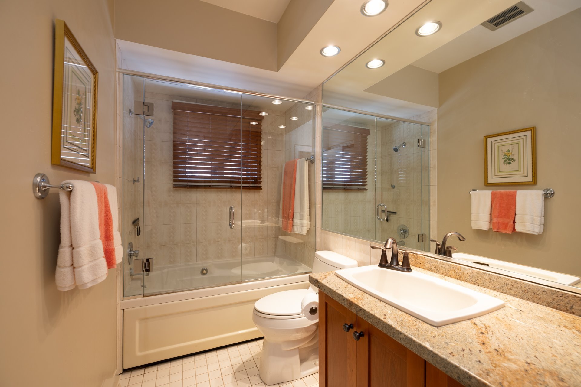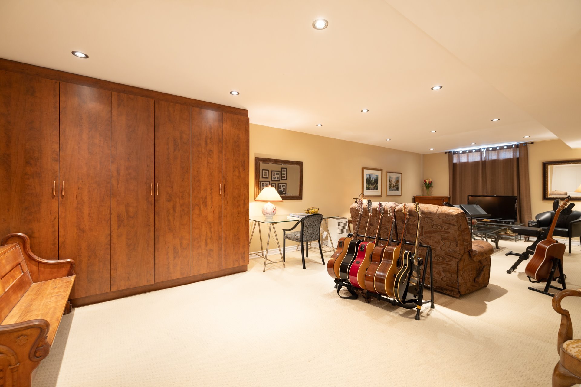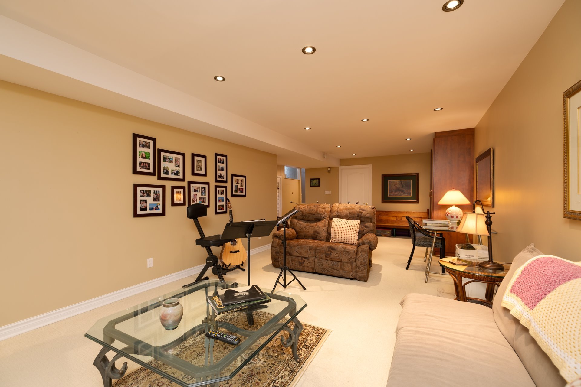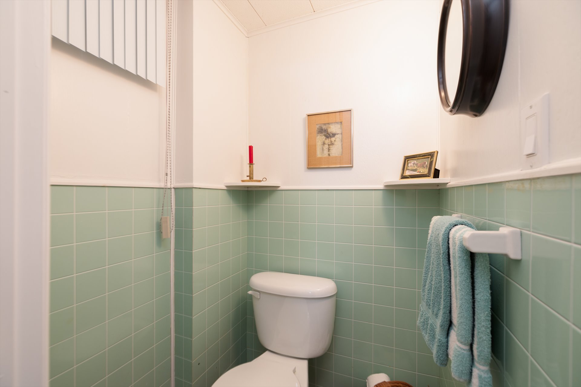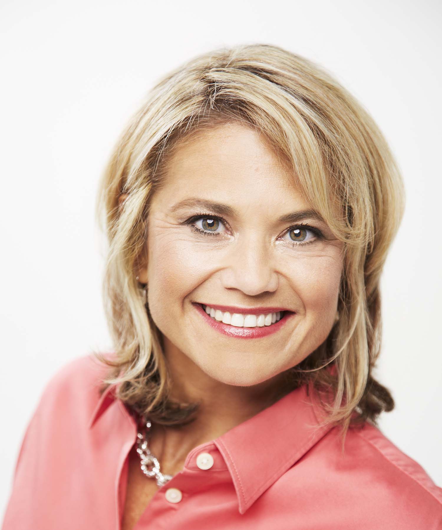- 3 Bedrooms
- 1 Bathrooms
- Video tour
- Calculators
- walkscore
Description
Location, Location, Location! Beautiful 3 bedroom bungalow, with garage, steps from Millenium Park, the lake, & Dorval Village. Popular Dorval South-East location. Many updates, including: Attractive, cherry wood kitchen(2011),Basement redone(2011), Roof(2016), Electrical panel(2011), Furnace & Heat-pump(2010),uni-stone patio & driveway(2017), composite fence(2023 & 2024)), & California closets. Gorgeous backyard oasis! Walk or bike to Lachine's waterfront bike and walking path, which takes you all the way to Old Montreal! Close to transportation & easy access to Hwy. 20 & 520. 20 minutes from downtown Montreal. Located on a Cul de sac!
This bungalow has everything you are looking for!
Strip wood flooring and crown mouldings in most rooms on
the main level...
L-shaped living and dining room...
Beautiful cherrywood kitchen cabinets and quartz
counter-tops. Box window lets in plenty of light. Includes
'Miele' fridge and dishwasher, induction stove, and
built-in microwave. Overlooks private, fenced-in,
well-maintained yard, with unistone terrasse, gas
fireplace, and awning...
The primary bedroom features a bow window, and door to
bathroom...
A second bedroom is currently being used as a den/office,
and comes with a t.v. wall-unit...
The third bedroom is currently being used a dressing room
and has california closets...
The garage, with access to the house, is currently being
used as a 'man cave', and has rubber flooring... Can easily
be re-converted to a regular garage...
Downstairs is a large playroom with recessed lighting &
high ceiling...Powder room...The laundry room features
plenty of cabinetry!
Utility room/workshop with refrigerator...
Close to schools, shops, parks, pool, and more!
Inclusions : 3 refrigerators, stove, dishwasher, built in microwave, T.V. in primary bedroom and kitchen, all lighting fixtures, all curtains, rods, and blinds, California closets in basement and in den and in changing bedroom, garage door opener and remote, water heater, washer and dryer, awning, tool bench and shelving in utility room, fire pit in backyard, garage shelving, shed, raised garden bed, and fountain, inside and outside speakers (kitchen ,backyard and garage)
Exclusions : t.v. in garage
| Liveable | N/A |
|---|---|
| Total Rooms | 11 |
| Bedrooms | 3 |
| Bathrooms | 1 |
| Powder Rooms | 1 |
| Year of construction | 1953 |
| Type | Bungalow |
|---|---|
| Style | Detached |
| Dimensions | 42.1x24.1 P |
| Lot Size | 6263 PC |
| Municipal Taxes (2024) | $ 2499 / year |
|---|---|
| School taxes (2023) | $ 453 / year |
| lot assessment | $ 384100 |
| building assessment | $ 214700 |
| total assessment | $ 598800 |
Room Details
| Room | Dimensions | Level | Flooring |
|---|---|---|---|
| Bathroom | 9.10 x 4.11 P | Ground Floor | Tiles |
| Primary bedroom | 9.10 x 12.10 P | Ground Floor | Wood |
| Bedroom | 12.4 x 9.4 P | Ground Floor | Wood |
| Bedroom | 8.7 x 8.9 P | Ground Floor | Wood |
| Living room | 12.3 x 14.4 P | Ground Floor | Wood |
| Kitchen | 9.9 x 11.9 P | Ground Floor | Wood |
| Dining room | 7.0 x 9.5 P | Ground Floor | Wood |
| Washroom | 4.0 x 3.10 P | Basement | Floating floor |
| Laundry room | 8.11 x 19.2 P | Basement | Floating floor |
| Playroom | 21.7 x 29.5 P | Basement | Carpet |
| Other | 15.10 x 9.11 P | Basement | Concrete |
Charateristics
| Driveway | Plain paving stone |
|---|---|
| Heating system | Air circulation |
| Water supply | Municipality |
| Heating energy | Electricity |
| Equipment available | Alarm system, Electric garage door, Central heat pump, Private yard |
| Foundation | Poured concrete |
| Garage | Attached, Single width |
| Rental appliances | Alarm system |
| Siding | Other, Brick, Vinyl |
| Distinctive features | Cul-de-sac |
| Proximity | Highway, Golf, Elementary school, High school, Public transport, Bicycle path, Cross-country skiing, Daycare centre |
| Basement | 6 feet and over, Finished basement |
| Parking | Outdoor, Garage |
| Sewage system | Municipal sewer |
| Roofing | Asphalt shingles |
| Zoning | Residential |


