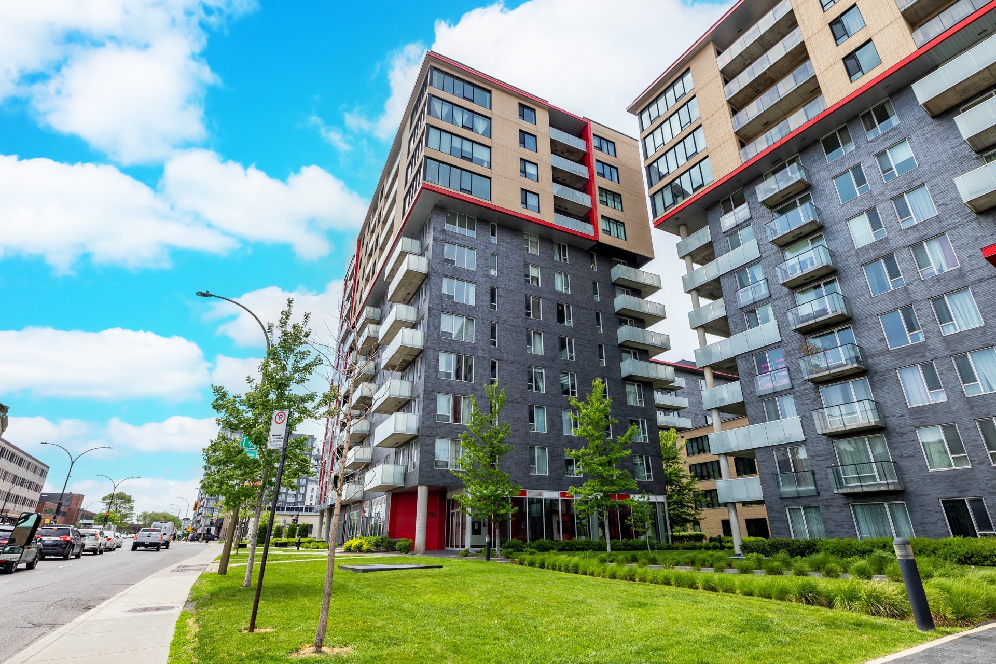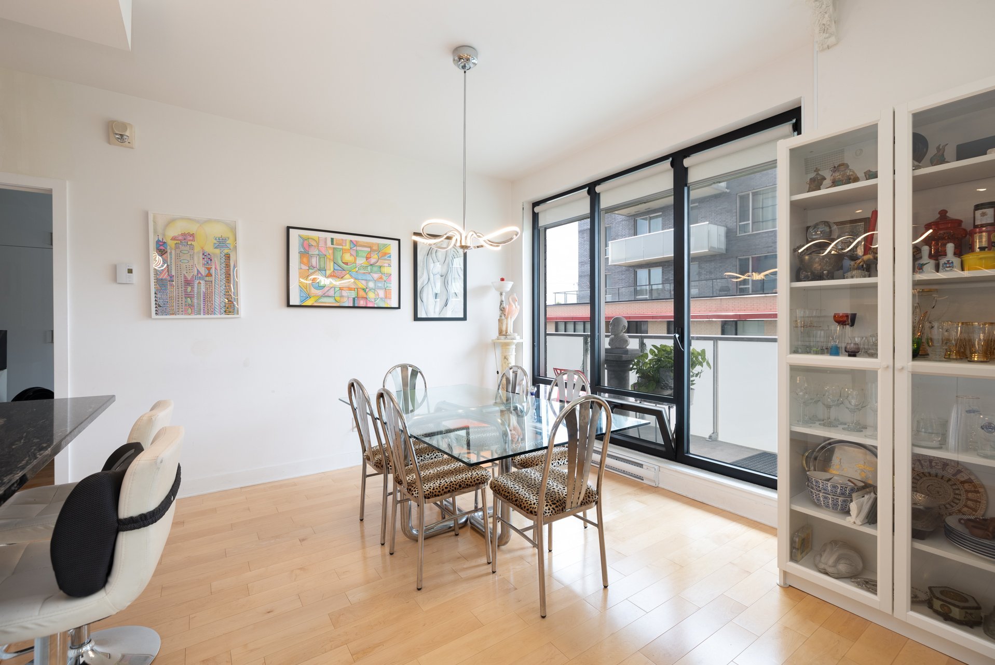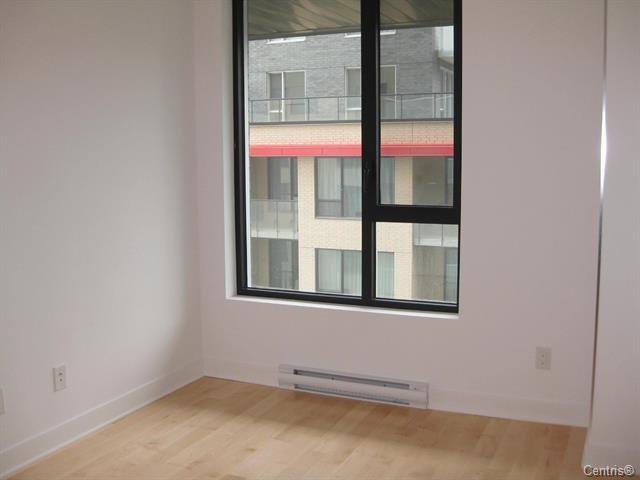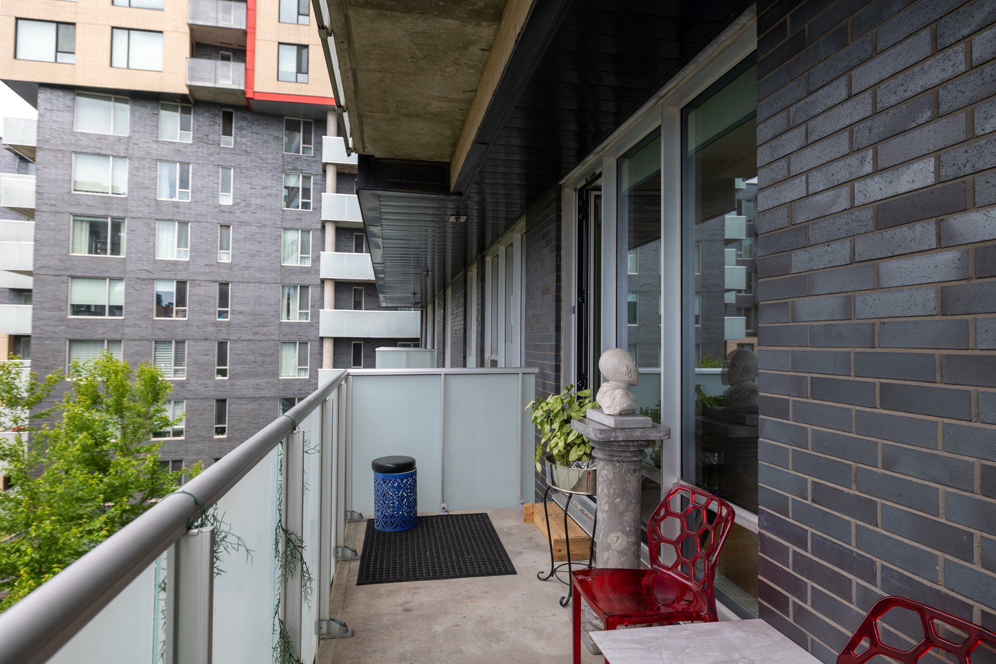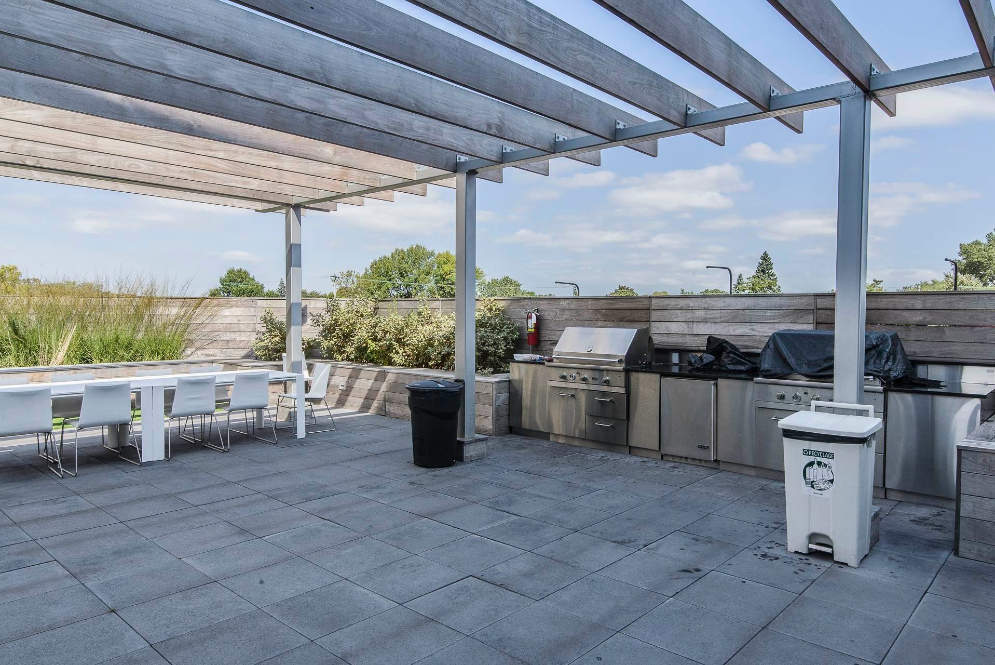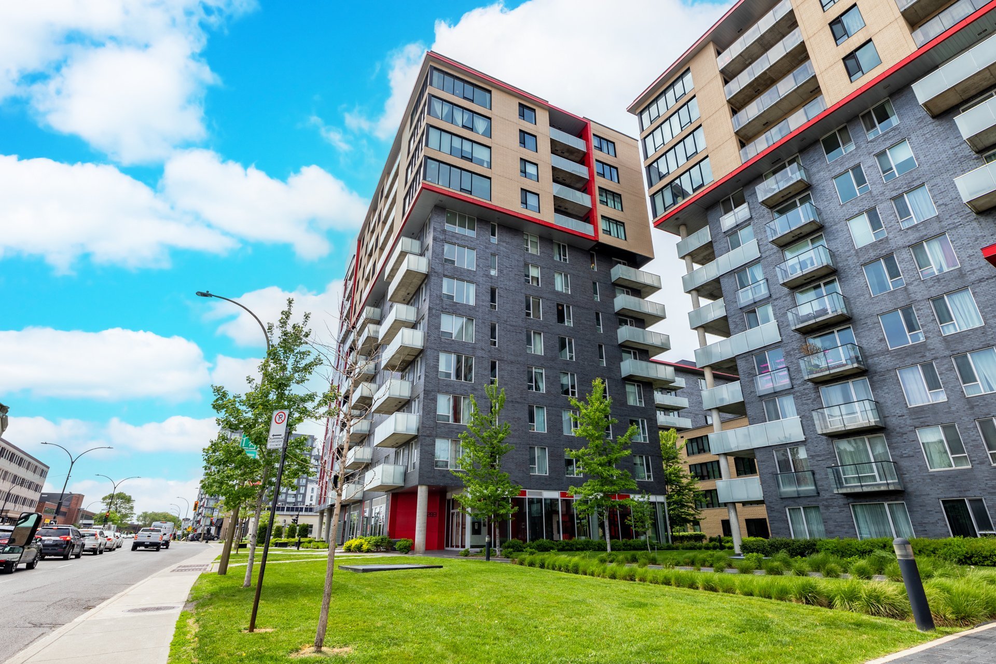4293 Rue Jean-Talon O., apt. 401
Montréal (Côte-des-Neiges/Notre-Dame-de-Grâce), Côte-des-Neiges, H4P0B2Apartment | MLS: 13071832
- 2 Bedrooms
- 2 Bathrooms
- Calculators
- 90 walkscore
Description
Immerse yourself in this beautiful 2 spacious bedrooms & 2 baths Condo with a great open concept plan. Nestled in the heart of CDN & the Triangle area, this 974SF condo offers a huge master BDR with an ensuite bathroom, 2 walk-in closets, floor to ceiling custom-built Italian closet organizer in the master, well maintained floors, granite countertops throughout the unit with tons of cabinet & storage space. Stepping off the dining area is the balcony that stretches 25ft long with 2 access doors overlooking a well manicured garden with tons of afternoon sun. The perfect investment opportunity! OPEN HOUSE Sunday May 5 2024 from 11:30AM - 2PM
This unit offers many upgrades that any buyer will love
including pull-out cabinets in the kitchen, floor to
ceiling custom built closet organizer system made by
Crotone in the master bedroom, custom-made blinds,
beautiful light fixtures, central vacuum & central A/C. All
appliances are included along with a locker & garage
parking that is conveniently located in front of the
elevator. Superior soundproofing throughout the building
with a state of the art surveillance system. The entrance
lobby offers a modern and bright waiting area with 2
elevators and conference/social room room that can be
reserved in advance to host your events. The building also
offers visitor parking.
Complimenting this beautiful living space is the amenities
building "FUSION". All owners have an exclusive access to
all the facilities of this 3 storey building which includes
an indoor swimming pool open year round, whirlpool, sauna,
steam room, an exercise room with modern equipment &
lockers. To wind down & relax, owners can access the
rooftop terrace with BBQ's available, lounge chairs &
tables to enjoy the beautiful outdoor space.
Centrally located, this unit is only mins. to highway
15/40, metro station Namur, TMR adjacent, grocery stores,
restaurants, hospitals, parks and much more!
Looking forward to showing you this amazing condo &
everything it has to offer!
Inclusions : Fridge, stove, dishwasher, micro-wave, washer, dryer, light fixtures, mirror in living room, custom-made blinds, custom built wall floor to ceiling wall closet system (doors open 180 degrees made by Crotone), 2 pharmacy cabinets in bathrooms, central vacuum system & accessories
Exclusions : N/A
| Liveable | 974 PC |
|---|---|
| Total Rooms | 5 |
| Bedrooms | 2 |
| Bathrooms | 2 |
| Powder Rooms | 0 |
| Year of construction | 2014 |
| Type | Apartment |
|---|---|
| Style | Detached |
| Co-ownership fees | $ 5388 / year |
|---|---|
| Municipal Taxes (2024) | $ 2908 / year |
| School taxes (2024) | $ 371 / year |
| lot assessment | $ 34500 |
| building assessment | $ 412400 |
| total assessment | $ 446900 |
Room Details
| Room | Dimensions | Level | Flooring |
|---|---|---|---|
| Kitchen | 10.7 x 8.6 P | Ceramic tiles | |
| Dining room | 10.5 x 10.3 P | Wood | |
| Living room | 11.3 x 13.4 P | Wood | |
| Bedroom | 14.9 x 11.0 P | Wood | |
| Bathroom | 10.7 x 7.4 P | Ceramic tiles | |
| Bedroom | 13.4 x 9.0 P | Wood | |
| Bathroom | 9.8 x 5.0 P | Ceramic tiles |
Charateristics
| Heating system | Electric baseboard units |
|---|---|
| Water supply | Municipality |
| Heating energy | Electricity |
| Equipment available | Central vacuum cleaner system installation, Entry phone, Sauna, Ventilation system, Electric garage door, Central air conditioning |
| Easy access | Elevator |
| Garage | Heated |
| Pool | Indoor |
| Proximity | Highway, Cegep, Hospital, Park - green area, Elementary school, High school, Public transport, University, Bicycle path, Daycare centre |
| Bathroom / Washroom | Adjoining to primary bedroom |
| Available services | Exercise room, Visitor parking, Roof terrace, Garbage chute, Common areas, Sauna, Indoor pool |
| Parking | Garage |
| Sewage system | Municipal sewer |
| Zoning | Residential |
| Cadastre - Parking (included in the price) | Garage |

