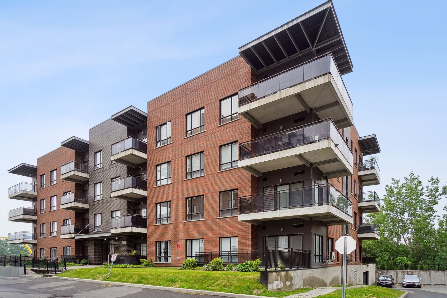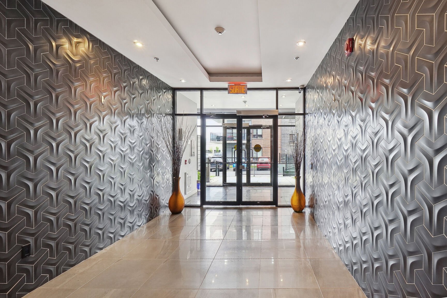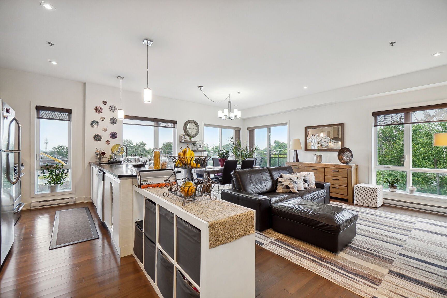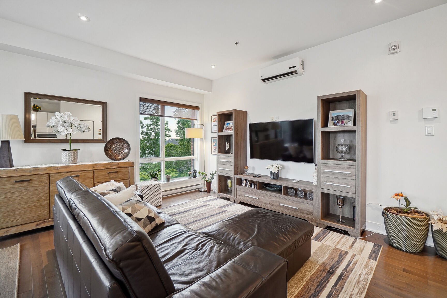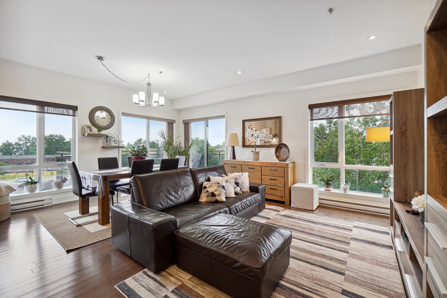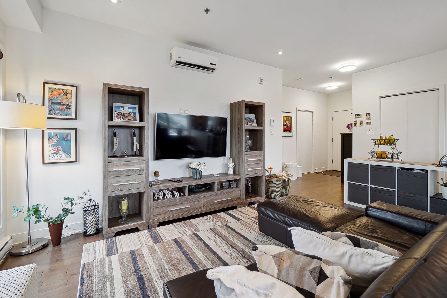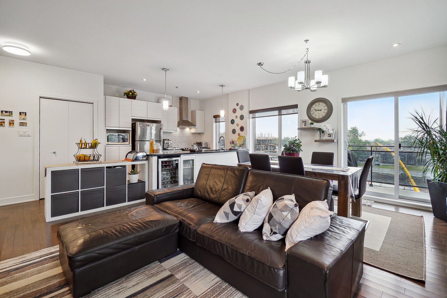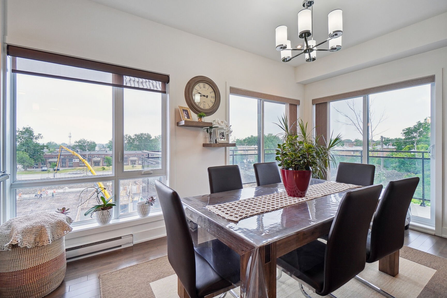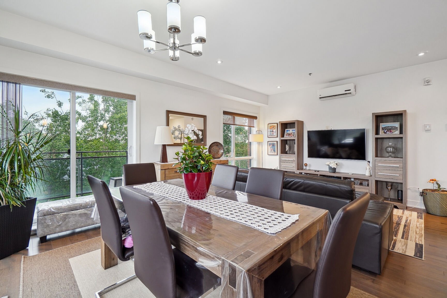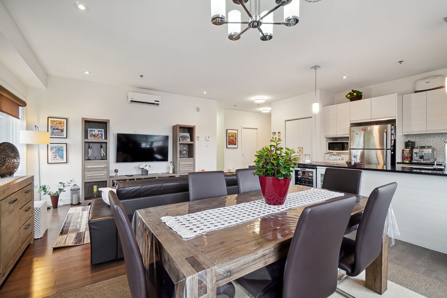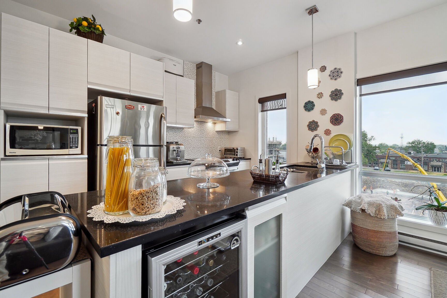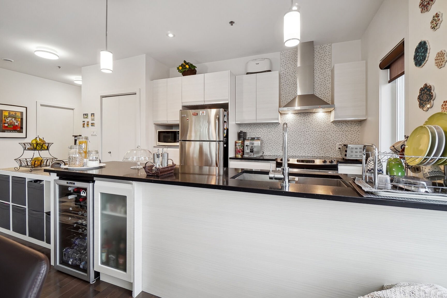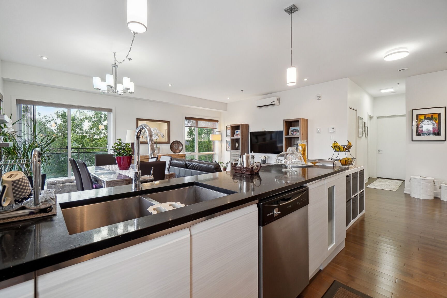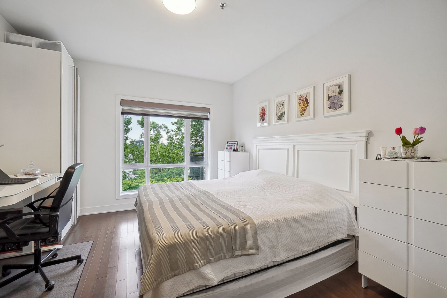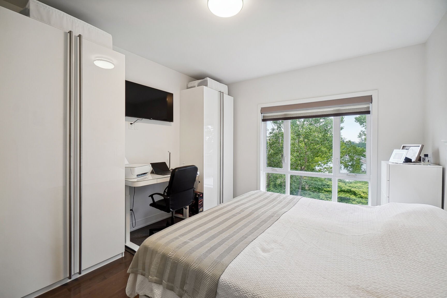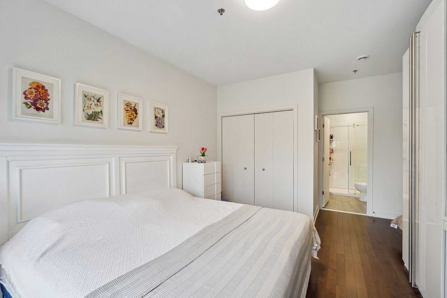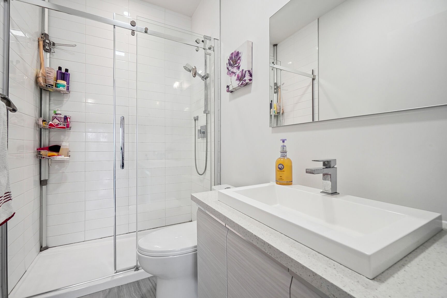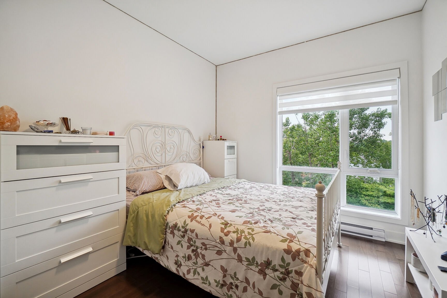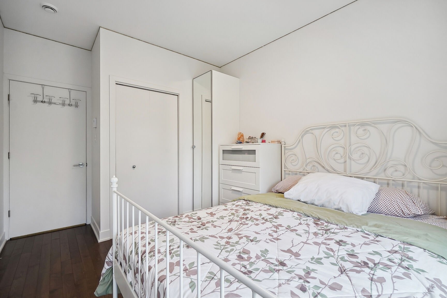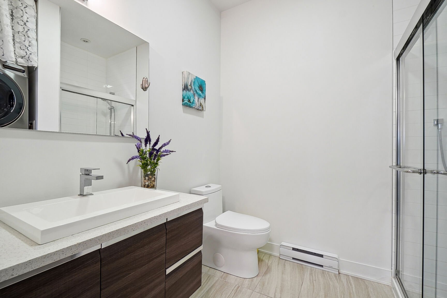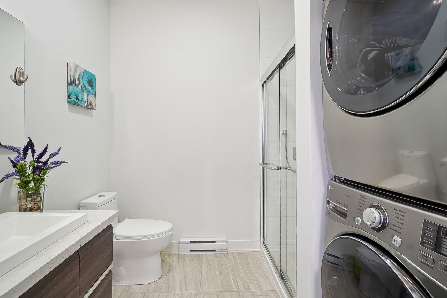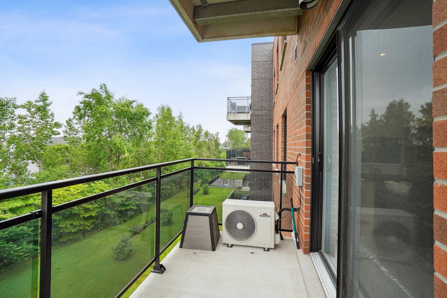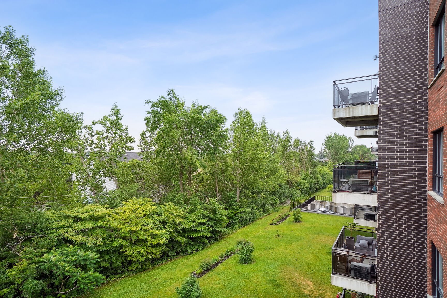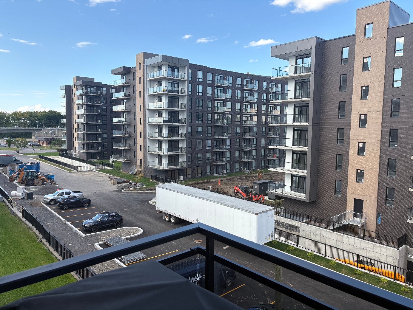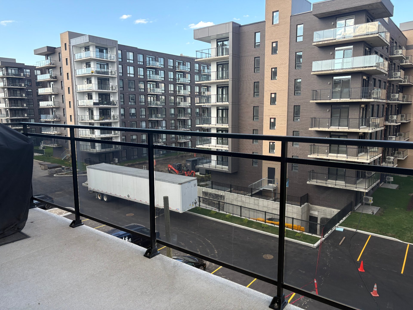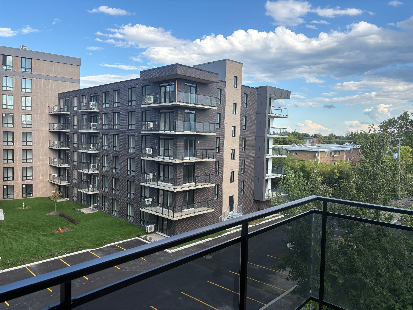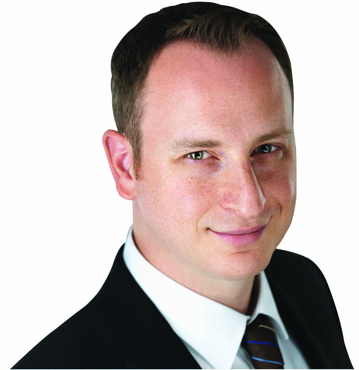- 2 Bedrooms
- 2 Bathrooms
- Calculators
- 47 walkscore
Description
Stunning south east corner unit with 2 bedrooms, 2 bathrooms, a generously sized primary bedroom equipped with an ensuite bathroom. Large open concept kitchen includes all appliances. Enjoy the morning sun on the large wrap around private balcony. 1 garage spot and 1 storage locker included!
*** 2 BEDROOMS, 2 BATHROOMS, 1 INDOOR PARKING SPOT ***
* Large corner unit with huge wrap around balcony facing
south east
* Engineered wood flooring in living room, dining room and
bedrooms
* Primary bedroom with ensuite bathroom.
* Main bathroom with large glass shower and sliding door.
* Open concept kitchen with quartz counter tops and quality
cabinetry.
* Includes stainless steel fridge, stove, hood, dishwasher
and wine fridge.
* Also includes washer and dryer.
* Enjoy the morning sun on the private wrap around balcony
* Two (2) smart TVs and some furniture included (see
inclusions)
* 1 Wall mounted air conditioning/heat-pump unit included.
* 1 indoor garage spot and 1 storage locker included
* Conveniently located in beautiful Pointe-Claire close to
highways 20 and 40
* Close to Lakeshore hospital
* Within minutes from upcoming REM station!
- No smoking
- A list of rules and regulations shall be provided upon
signing of the lease
- Proof of tenant insurance with civil liability up to two
million dollars ($2,000,000.00) upon signing of the lease
* AVAIALBLE IMMEDIATELY! *
Inclusions : Fridge, stove, hood, dishwasher, wine fridge, washer, dryer, standing closets in primary bedroom, bed in primary bedroom, two (2) smart televisions (one in each bedroom), all light fixtures and window treatments. Barbecue on balcony
Exclusions : N/A
| Liveable | 87.5 MC |
|---|---|
| Total Rooms | 6 |
| Bedrooms | 2 |
| Bathrooms | 2 |
| Powder Rooms | 0 |
| Year of construction | 2015 |
| Type | Apartment |
|---|---|
| Style | Detached |
| N/A | |
|---|---|
| lot assessment | $ 0 |
| building assessment | $ 0 |
| total assessment | $ 0 |
Room Details
| Room | Dimensions | Level | Flooring |
|---|---|---|---|
| Other | 19.0 x 14.2 P | Wood | |
| Kitchen | 12.0 x 8.0 P | Wood | |
| Bathroom | 8.0 x 6.7 P | Tiles | |
| Primary bedroom | 17.4 x 11.8 P | Wood | |
| Other | 8.0 x 4.11 P | Tiles | |
| Bedroom | 11.2 x 9.5 P | Wood |
Charateristics
| Bathroom / Washroom | Adjoining to primary bedroom |
|---|---|
| Proximity | Bicycle path, Cross-country skiing, Daycare centre, Elementary school, High school, Highway, Hospital, Park - green area, Public transport, Réseau Express Métropolitain (REM) |
| View | City |
| Heating system | Electric baseboard units |
| Equipment available | Electric garage door, Partially furnished, Ventilation system, Wall-mounted air conditioning |
| Heating energy | Electricity |
| Easy access | Elevator |
| Garage | Fitted, Heated |
| Parking | Garage |
| Sewage system | Municipal sewer |
| Water supply | Municipality |
| Restrictions/Permissions | No pets allowed, Short-term rentals not allowed, Smoking not allowed |
| Zoning | Residential |

