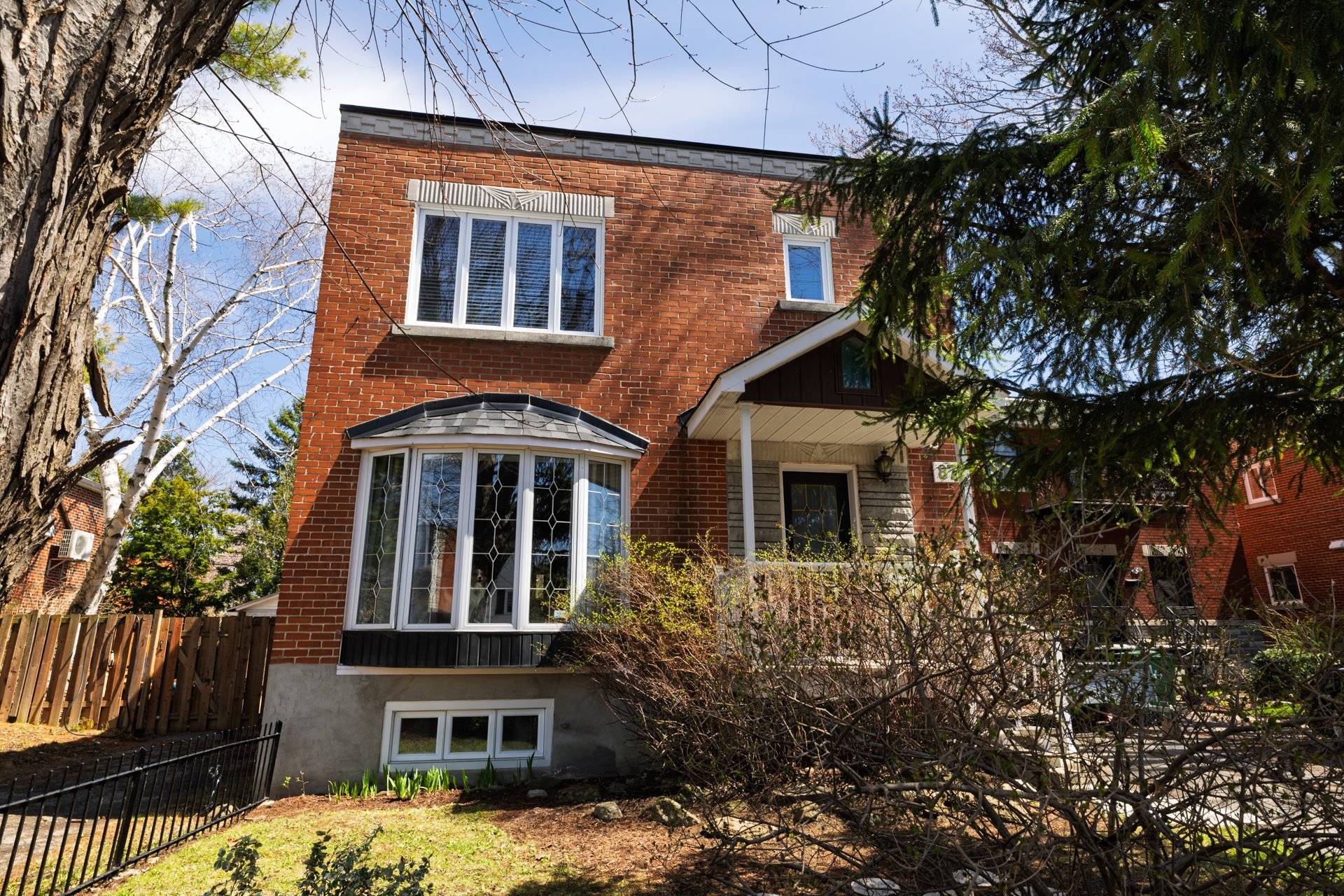- 3 Bedrooms
- 2 Bathrooms
- Calculators
- walkscore
Description
All-brick detached home in a sought-after LaSalle neighborhood. Offers 3 bedrooms, 2 renovated bathrooms, a powder room, a finished basement with updated flooring, and a spacious fenced backyard. All the windows upstairs and on the main floor were changed (except the bay window). Masonry has been repaired and redone in several areas on all four sides. Peace of mind with a recently redone elastomeric membrane roof. Located on a quiet street near schools, parks, hospital, arena, shops, and just steps from the scenic waterfront biking and walking path. Don't miss it!
Welcome to this charming, all-brick detached home nestled
in one of LaSalle's most desirable neighborhoods. This
beautifully maintained two-storey residence offers the
perfect blend of character, comfort, and thoughtful
updates--ideal for families, professionals, or anyone
seeking a well-maintained property in a peaceful yet
accessible location.
Step inside and discover a spacious, open-concept main
floor that strikes the perfect balance between flow and
function. The living and dining areas are distinct yet
connected, offering a seamless layout for entertaining or
everyday family living. Large windows flood the space with
natural light, while the powder room on this level adds
convenience for guests and family alike.
Upstairs, you'll find three good-sized bedrooms, all on the
same level--perfect for family life. The fully renovated
bathroom boasts contemporary finishes and high-quality
materials, offering a stylish and practical space that
you'll enjoy every day. The lower level offers incredible
versatility and space. The newly updated flooring adds
warmth and durability, while the fully renovated bathroom
and laundry area enhance everyday practicality. There's
also a dedicated workshop and plenty of storage, making it
easy to keep your home organized and functional.
Outside, enjoy a spacious and fully fenced backyard--ideal
for kids, pets, gardening, or simply relaxing on a sunny
afternoon. The property has been lovingly cared for with
several important updates: a recently redone elastomeric
membrane roof offers long-term peace of mind; all the
windows upstairs and on the main floor were changed (except
the bay window); and masonry has been repaired and redone
in multiple a reason all four sides of the home, preserving
its solid construction and timeless curb appeal.
Located on a quiet, family-friendly street, this home is
just minutes from schools, parks, shopping, hospital,
arena, and public transportation. Outdoor enthusiasts will
love being steps from LaSalle's stunning waterfront walking
and biking path, offering year-round recreation and
beautiful views of the St. Lawrence River.
Whether you're upsizing, downsizing, or buying your first
home, this beautiful property checks all the boxes. Don't
miss your chance to own a true gem in one of LaSalle's most
vibrant and convenient locations.
Schedule your visit today--you won't want to miss it!
Inclusions : Dishwasher, permanent window coverings, light fixtures, PAX modular storage, ceiling fan, electric fireplace, hot water tank, garden shed.
Exclusions : Stove, refrigerator in kitchen and basement, washer, dryer, workbench in workshop.
| Liveable | N/A |
|---|---|
| Total Rooms | 11 |
| Bedrooms | 3 |
| Bathrooms | 2 |
| Powder Rooms | 1 |
| Year of construction | 1954 |
| Type | Two or more storey |
|---|---|
| Style | Detached |
| Lot Size | 3061.26 PC |
| Energy cost | $ 3576 / year |
|---|---|
| Municipal Taxes (2025) | $ 3644 / year |
| School taxes (2024) | $ 454 / year |
| lot assessment | $ 288700 |
| building assessment | $ 275400 |
| total assessment | $ 564100 |
Room Details
| Room | Dimensions | Level | Flooring |
|---|---|---|---|
| Living room | 12.11 x 12.0 P | Ground Floor | Wood |
| Kitchen | 22.6 x 11.10 P | Ground Floor | Wood |
| Dining room | 12.8 x 14.0 P | Ground Floor | Wood |
| Washroom | 3.4 x 3.9 P | Ground Floor | Ceramic tiles |
| Primary bedroom | 13.9 x 12.3 P | 2nd Floor | Wood |
| Bedroom | 12.5 x 11.11 P | 2nd Floor | Wood |
| Bedroom | 9.9 x 8.5 P | 2nd Floor | Wood |
| Bathroom | 10.3 x 4.10 P | 2nd Floor | Ceramic tiles |
| Bathroom | 7.6 x 9.5 P | Basement | Ceramic tiles |
| Family room | 23.0 x 21.5 P | Basement | PVC |
| Workshop | 14.9 x 11.8 P | Basement | PVC |
Charateristics
| Basement | 6 feet and over, Separate entrance |
|---|---|
| Driveway | Asphalt |
| Proximity | Bicycle path, Daycare centre, Elementary school, Hospital, Park - green area, Public transport |
| Siding | Brick |
| Window type | Crank handle, Sliding |
| Roofing | Elastomer membrane |
| Heating energy | Electricity |
| Landscaping | Fenced |
| Topography | Flat |
| Heating system | Hot water |
| Sewage system | Municipal sewer |
| Water supply | Municipality |
| Hearth stove | Other |
| Parking | Outdoor |
| Foundation | Poured concrete |
| Equipment available | Private yard |
| Windows | PVC |
| Zoning | Residential |
| Bathroom / Washroom | Seperate shower |
| Cupboard | Wood |



