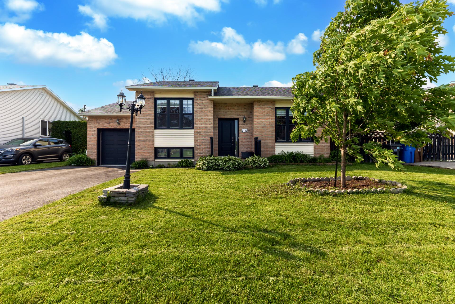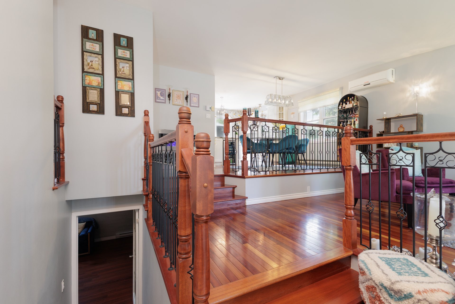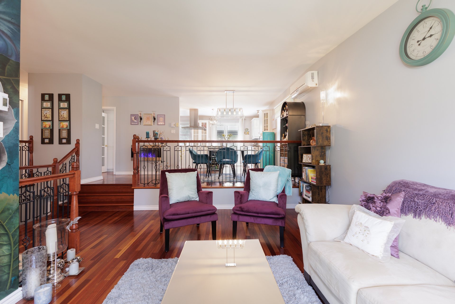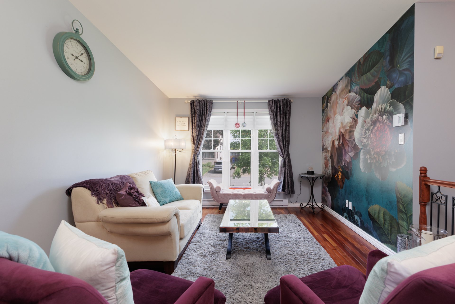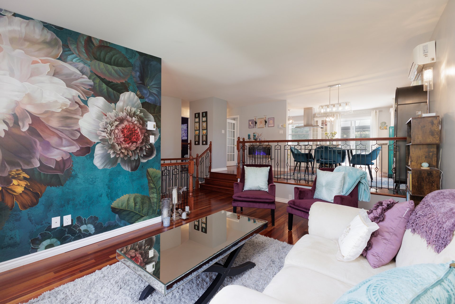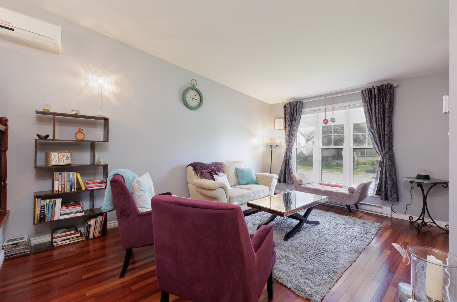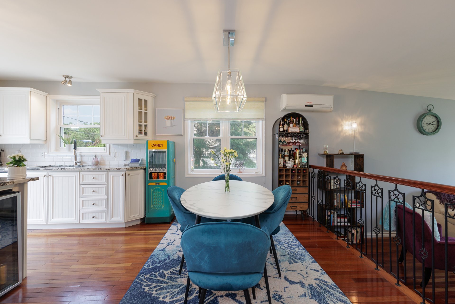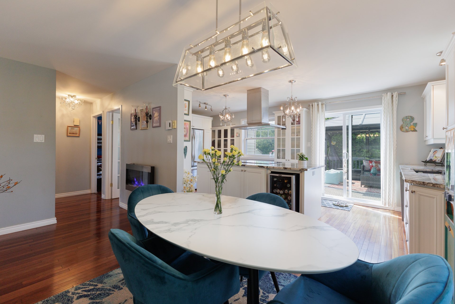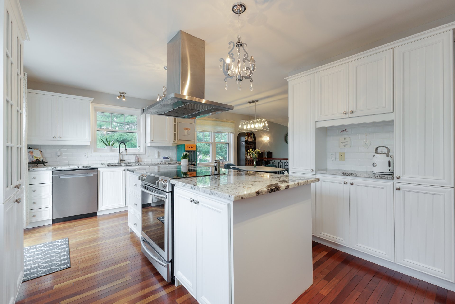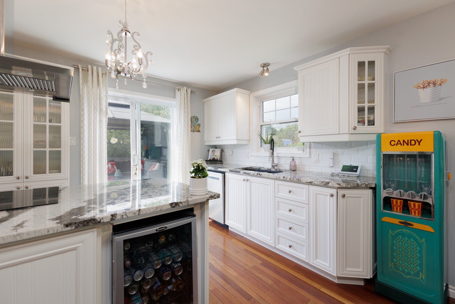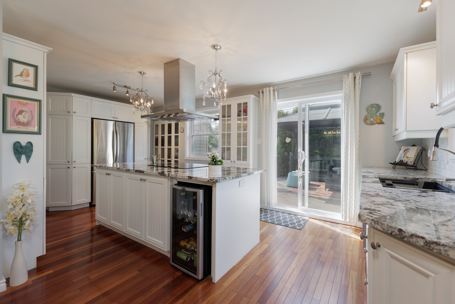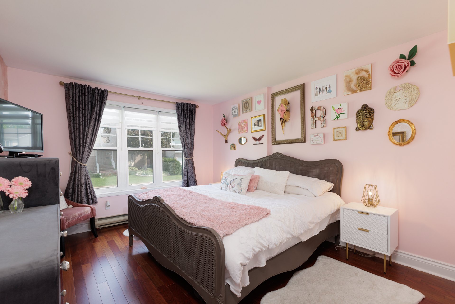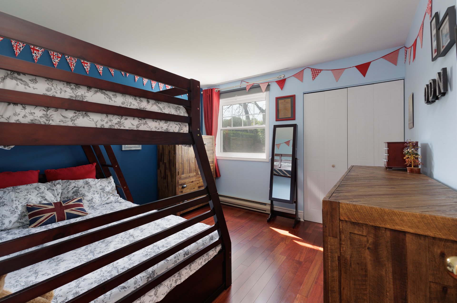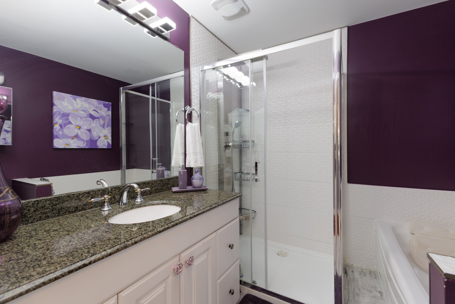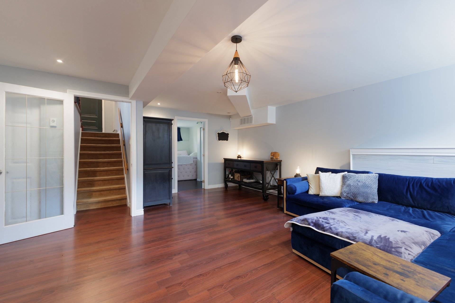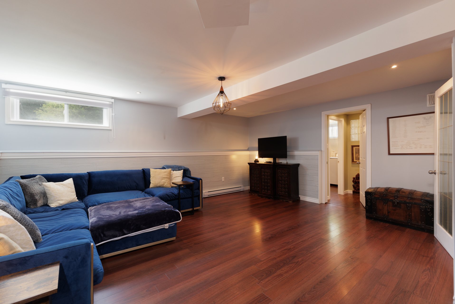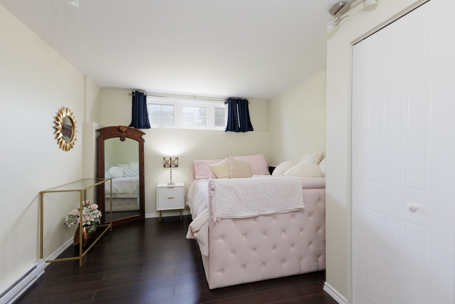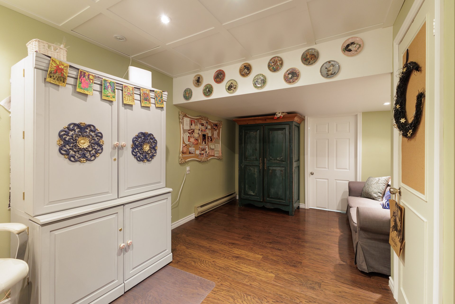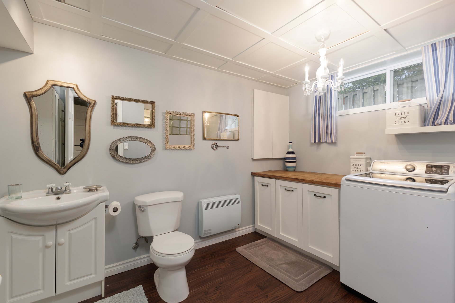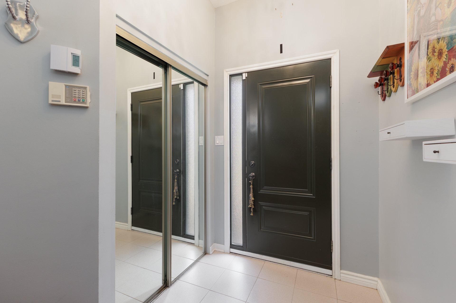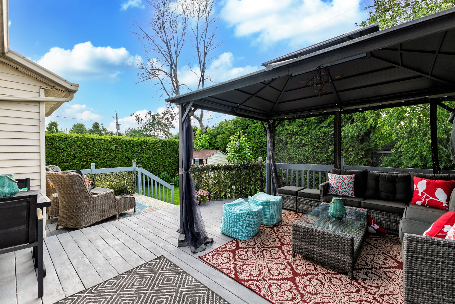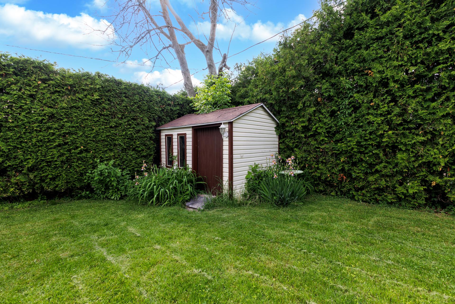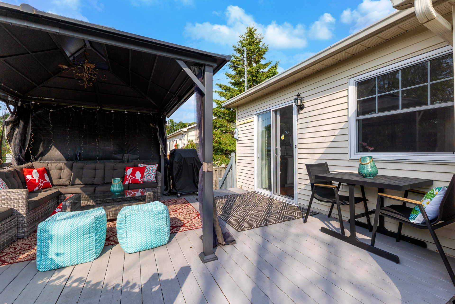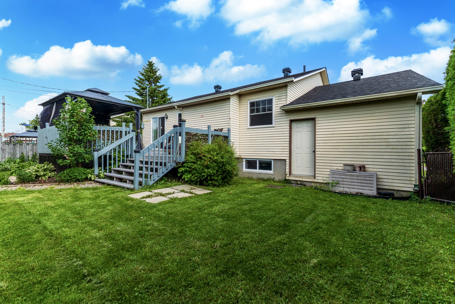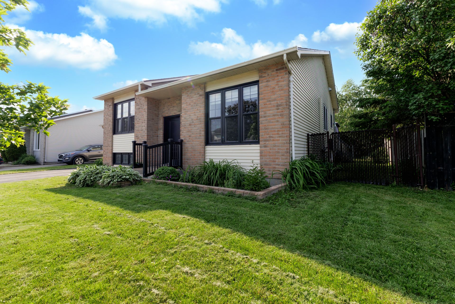- 3 Bedrooms
- 1 Bathrooms
- Calculators
- 9 walkscore
Description
Discover this stunning 2+1 bedroom bungalow in desirable Village du Lac, Vaudreuil-Dorion! Fully renovated with chefs kitchen, elegant hardwood floors and a bright open-concept main level, perfect for modern living. The finished basement offers a large family room, 3rd bedroom, and a dedicated office space. Enjoy the private fully fenced backyard with a beautiful deck ideal for summer evenings. Parking for 4 cars plus oversized single garage, this home has it all. Located in a quiet family area with easy access to shops, parks and highways. Ideal for a young family or downsizers.
Inclusions : Fridge,stove,dishwasher, dryer, blinds, curtains in kitchen and basement bedroom, mirrors in basement bathroom, Gazebo, cabana,
Exclusions : Wine Fridge, Washing machine, Curtains and rods in living room, primary bedroom and 2nd bedrooom, electric fireplace, family room light fixture.
| Liveable | N/A |
|---|---|
| Total Rooms | 10 |
| Bedrooms | 3 |
| Bathrooms | 1 |
| Powder Rooms | 1 |
| Year of construction | 1989 |
| Type | Bungalow |
|---|---|
| Style | Detached |
| Dimensions | 11.1x13.39 M |
| Lot Size | 534.4 MC |
| Energy cost | $ 1537 / year |
|---|---|
| Municipal Taxes (2025) | $ 3035 / year |
| School taxes (2024) | $ 334 / year |
| lot assessment | $ 258700 |
| building assessment | $ 308100 |
| total assessment | $ 566800 |
Room Details
| Room | Dimensions | Level | Flooring |
|---|---|---|---|
| Hallway | 8 x 7 P | Ground Floor | Ceramic tiles |
| Living room | 15.11 x 11.2 P | Ground Floor | Wood |
| Dining room | 12.2 x 7.6 P | Ground Floor | Wood |
| Kitchen | 19.7 x 11 P | Ground Floor | Wood |
| Primary bedroom | 15.7 x 11.2 P | Ground Floor | Wood |
| Bedroom | 10.11 x 10.11 P | Ground Floor | Wood |
| Bathroom | 7.5 x 7.3 P | Ground Floor | Ceramic tiles |
| Family room | 19.8 x 18.2 P | Basement | Flexible floor coverings |
| Bedroom | 13.7 x 10.7 P | Basement | Flexible floor coverings |
| Home office | 16.11 x 11.2 P | Basement | Flexible floor coverings |
| Bathroom | 11.0 x 9.2 P | Basement | Flexible floor coverings |
| Storage | 10.7 x 9.5 P | Basement | Concrete |
Charateristics
| Basement | 6 feet and over, Finished basement |
|---|---|
| Driveway | Asphalt |
| Roofing | Asphalt shingles |
| Garage | Attached, Single width |
| Heating system | Electric baseboard units |
| Heating energy | Electricity |
| Parking | Garage, Outdoor |
| Sewage system | Municipal sewer |
| Water supply | Municipality |
| Foundation | Poured concrete |
| Zoning | Residential |
| Rental appliances | Water heater |

