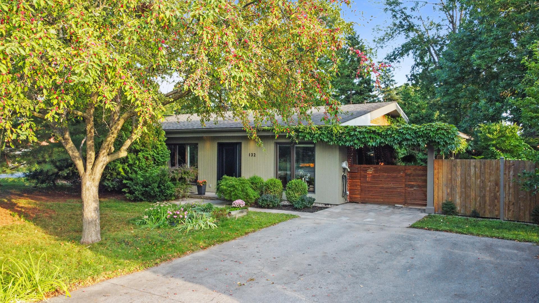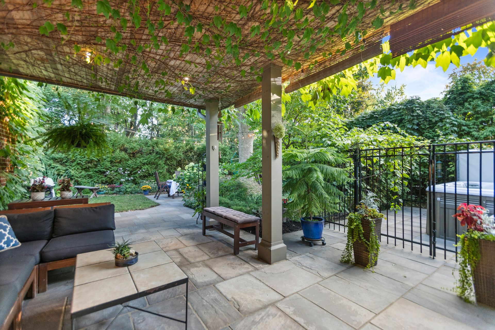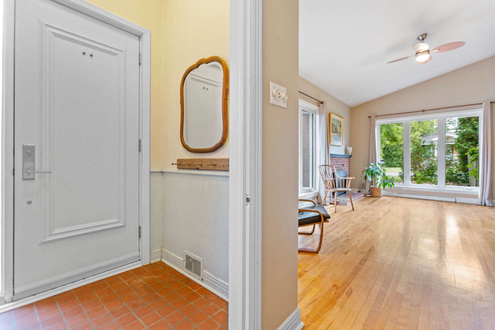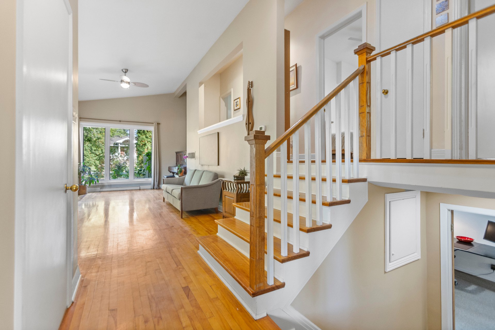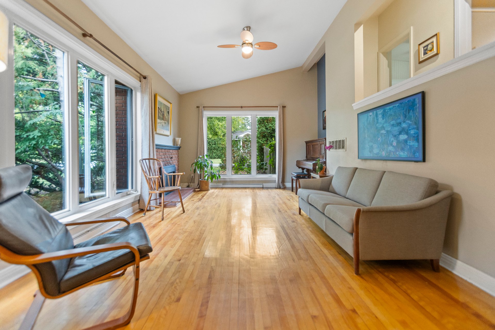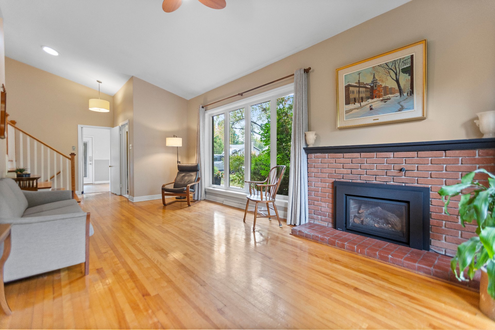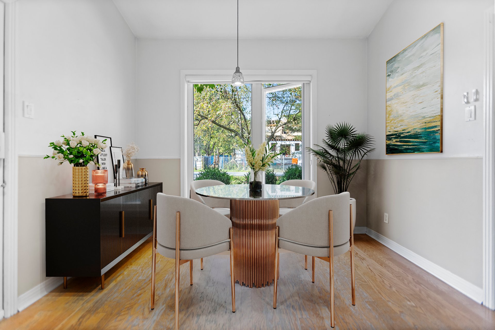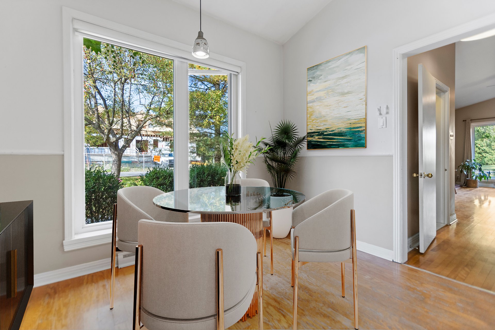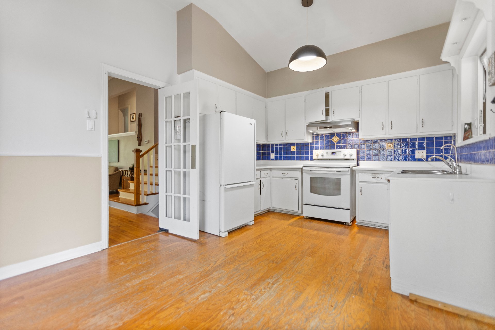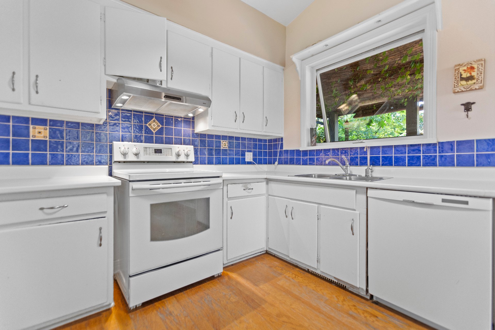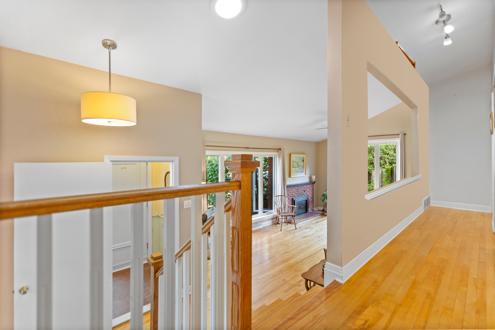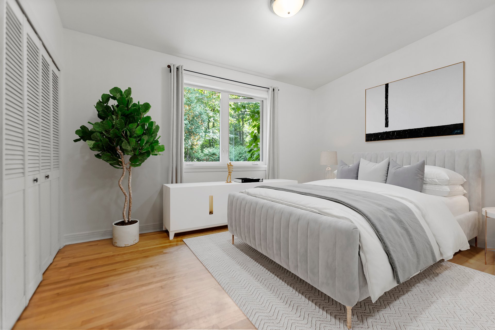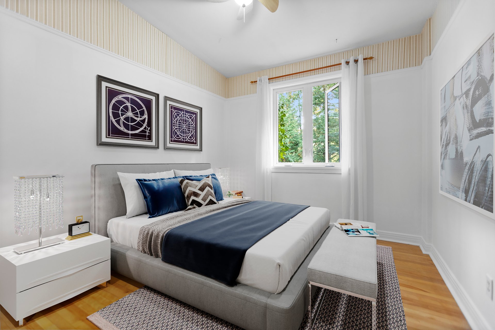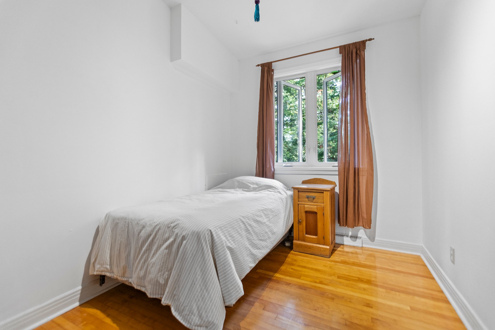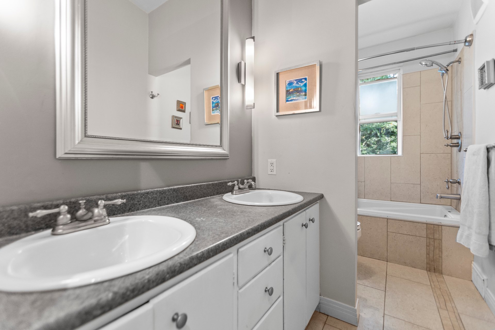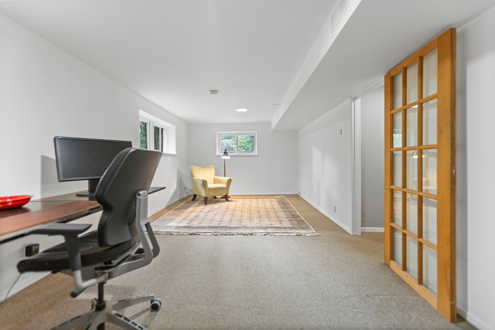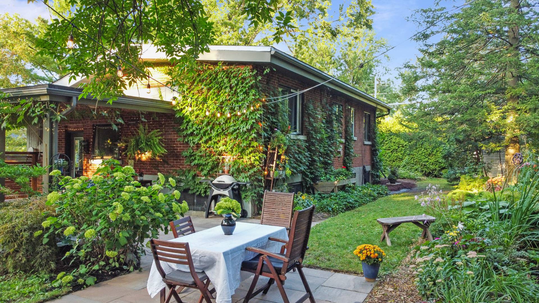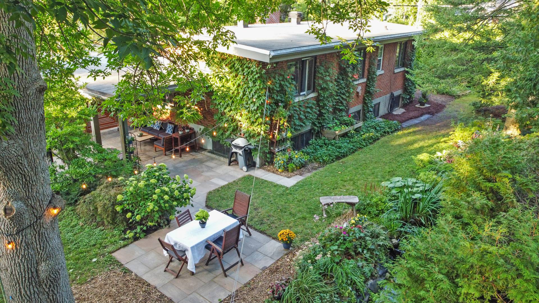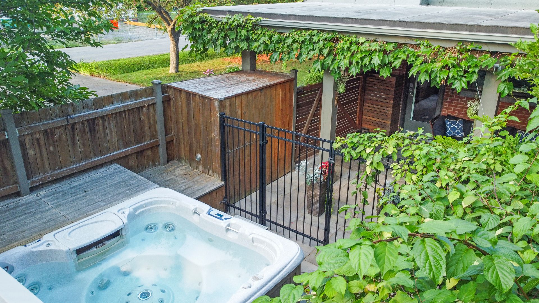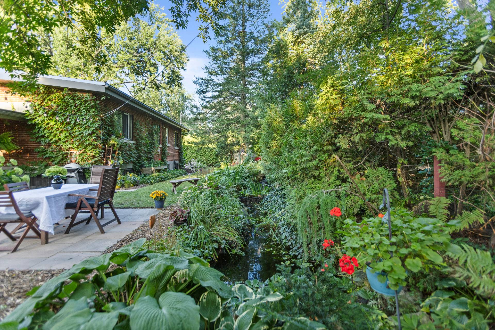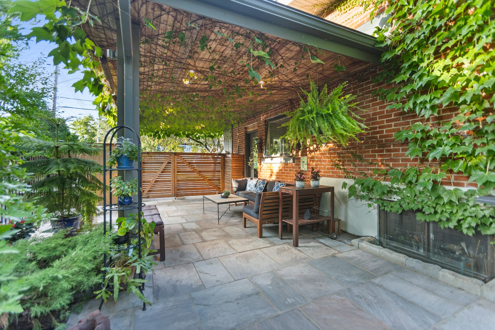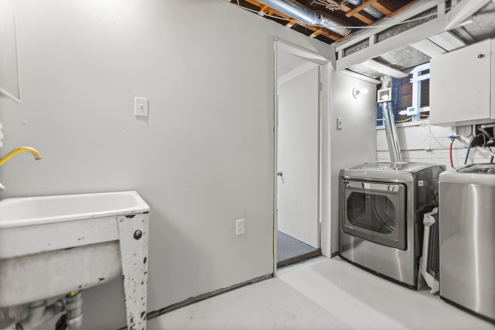132 Evergreen Drive
Beaconsfield, Forest Gardens (Central North), H9W2A2Split-level | MLS: 13758178
- 3 Bedrooms
- 1 Bathrooms
- Video tour
- Calculators
- walkscore
Description
Nestled in a serene garden oasis, this 3 bedroom back split offers the perfect blend of style, comfort and convenience. Ideally located between Highways 20 and 40, just a 10-minute walk to the Beaconsfield train station, shopping, schools and local parks. Mid-century design gives this home a simple, functional layout with vaulted ceilings and large windows creating an atmosphere that is both bright and inviting. A cozy gas fireplace, a covered patio, and a relaxing hot tub ensure year-round enjoyment. A tranquil zen pond with a gentle waterfall and koi fish, along with private garden spaces offer a rare opportunity to connect with nature.
Lovely backsplit with:
Cathedral ceilings
Updated expansive windows
6 inch deep window sills throughout
Beautiful landscaping, perfect for entertaining under
mature trees or in the covered exterior sitting area (this
area can be converted back to a carport)
Hot tub with new cover, and heater
Zen pond with koi fish
Updated and insulated roof and front siding
Hardwood floors throughout
Propane fireplace
Plumbing for 2nd bathroom in the basement
Updated basement plumbing/sump pumps/overflow valves to
prevent flooding
3-4 car driveway with EV plug
Private, corner lot.
Great location!
Inclusions : Dishwasher, fridge, oven, window coverings, crawlspace dehumidifier, pond and koi fish, jacuzzi (new lid) and accessories, electric car charger.
Exclusions : Washer and dryer
| Liveable | N/A |
|---|---|
| Total Rooms | 9 |
| Bedrooms | 3 |
| Bathrooms | 1 |
| Powder Rooms | 0 |
| Year of construction | 1956 |
| Type | Split-level |
|---|---|
| Style | Detached |
| Dimensions | 8.55x12.82 M |
| Lot Size | 761.8 MC |
| Energy cost | $ 2890 / year |
|---|---|
| Water taxes (2024) | $ 179 / year |
| Municipal Taxes (2025) | $ 4109 / year |
| School taxes (2025) | $ 506 / year |
| lot assessment | $ 335200 |
| building assessment | $ 286400 |
| total assessment | $ 621600 |
Room Details
| Room | Dimensions | Level | Flooring |
|---|---|---|---|
| Kitchen | 10.5 x 8.11 P | Ground Floor | Wood |
| Living room | 13.3 x 28.7 P | Ground Floor | Wood |
| Dinette | 10.5 x 7.1 P | Ground Floor | Wood |
| Primary bedroom | 13.9 x 11.8 P | 2nd Floor | Wood |
| Bedroom | 7.9 x 11.8 P | 2nd Floor | Wood |
| Bedroom | 9.5 x 11.8 P | 2nd Floor | Wood |
| Bathroom | 7.10 x 11.8 P | 2nd Floor | Ceramic tiles |
| Family room | 22.6 x 11.4 P | Basement | Carpet |
| Laundry room | 6.6 x 11.4 P | Basement | Concrete |
| Other | 9.9 x 11.4 P | Basement | Concrete |
Charateristics
| Basement | 6 feet and over, Partially finished |
|---|---|
| Heating system | Air circulation |
| Driveway | Asphalt |
| Carport | Attached |
| Heating energy | Electricity |
| Proximity | Elementary school, High school, Highway, Hospital, Public transport |
| Hearth stove | Gaz fireplace |
| Parking | In carport, Outdoor |
| Sewage system | Municipal sewer |
| Water supply | Municipality |
| Zoning | Residential |
| Rental appliances | Water heater |

