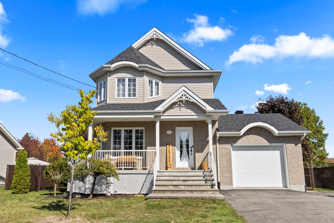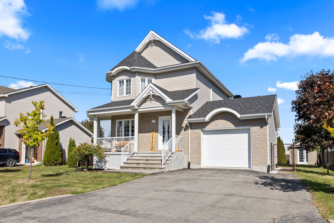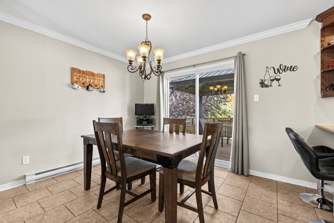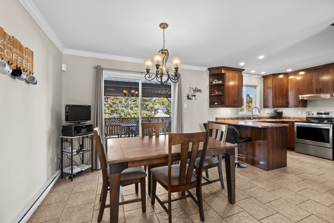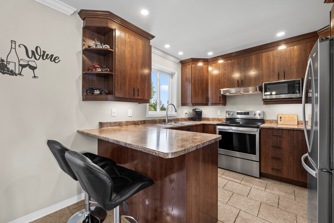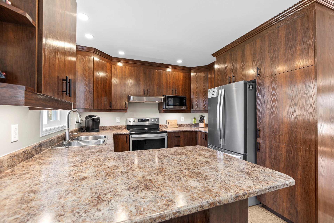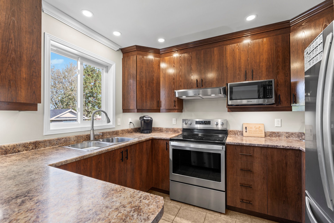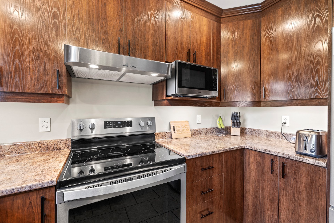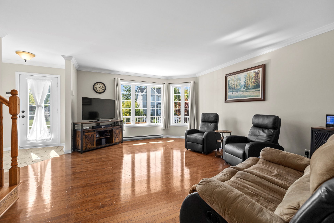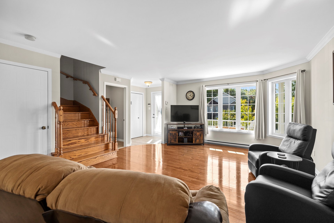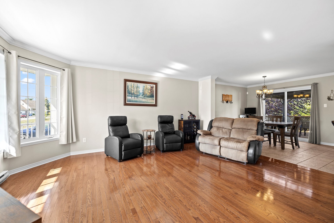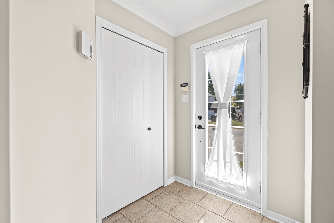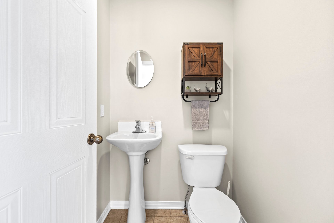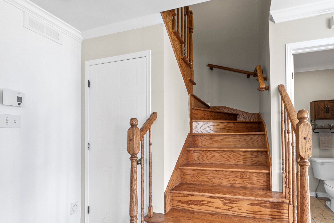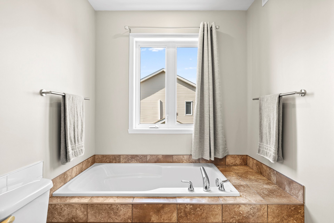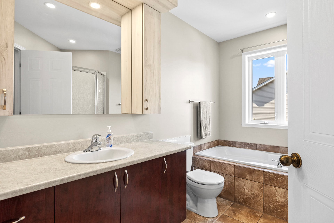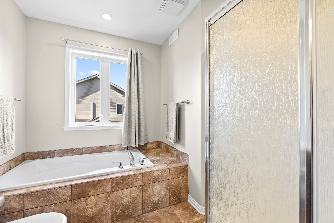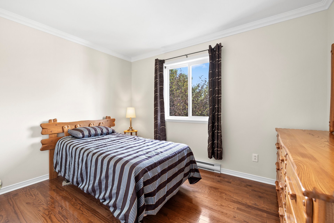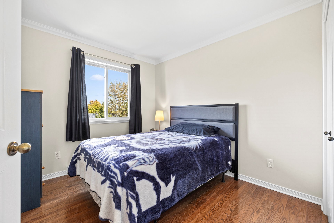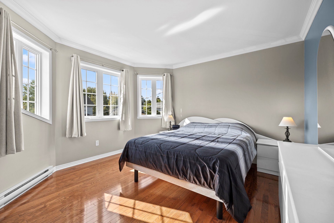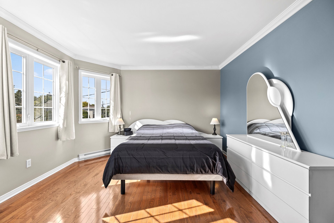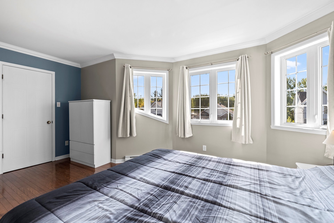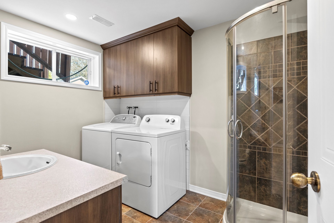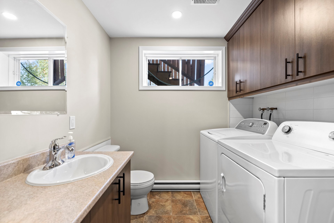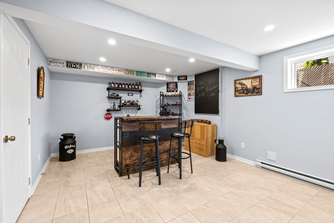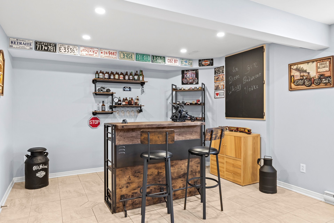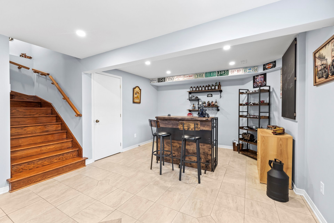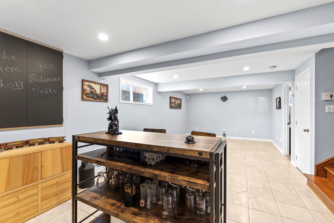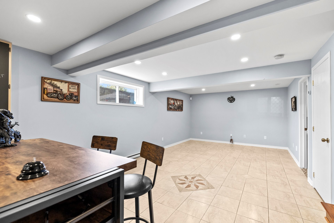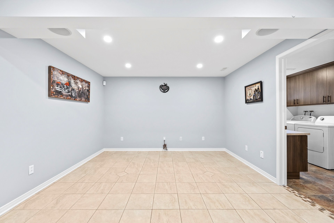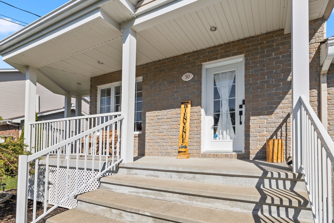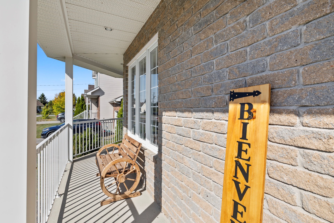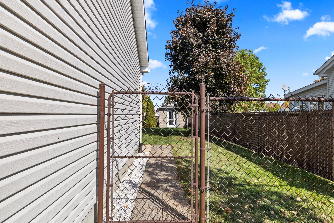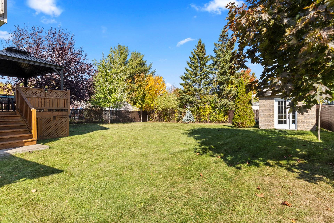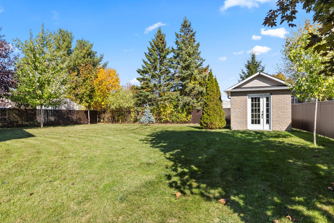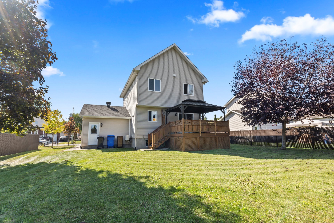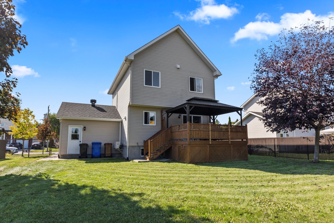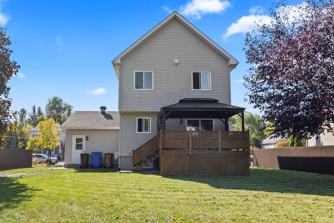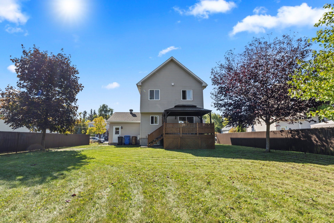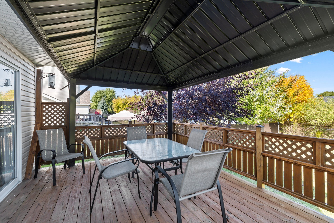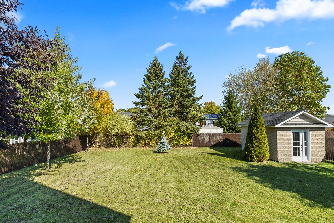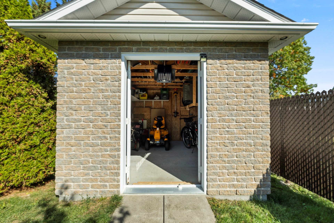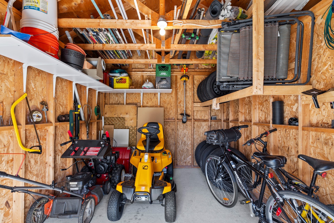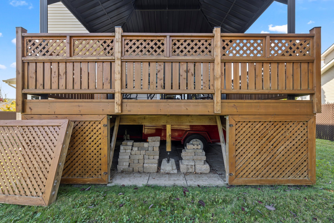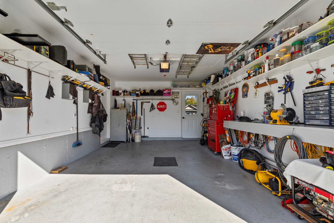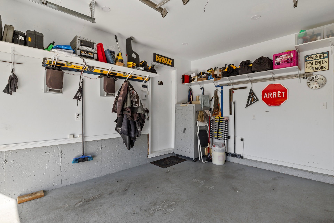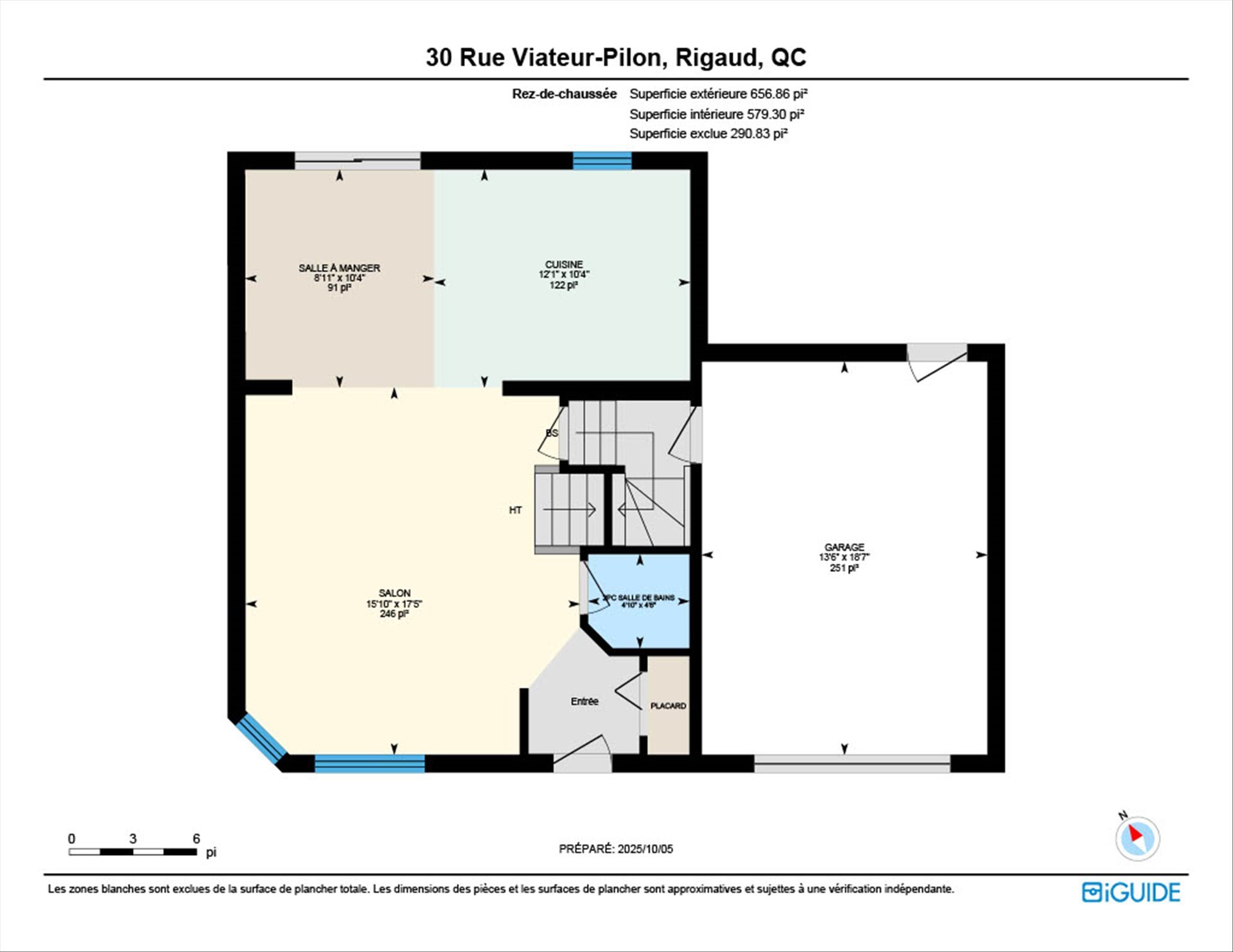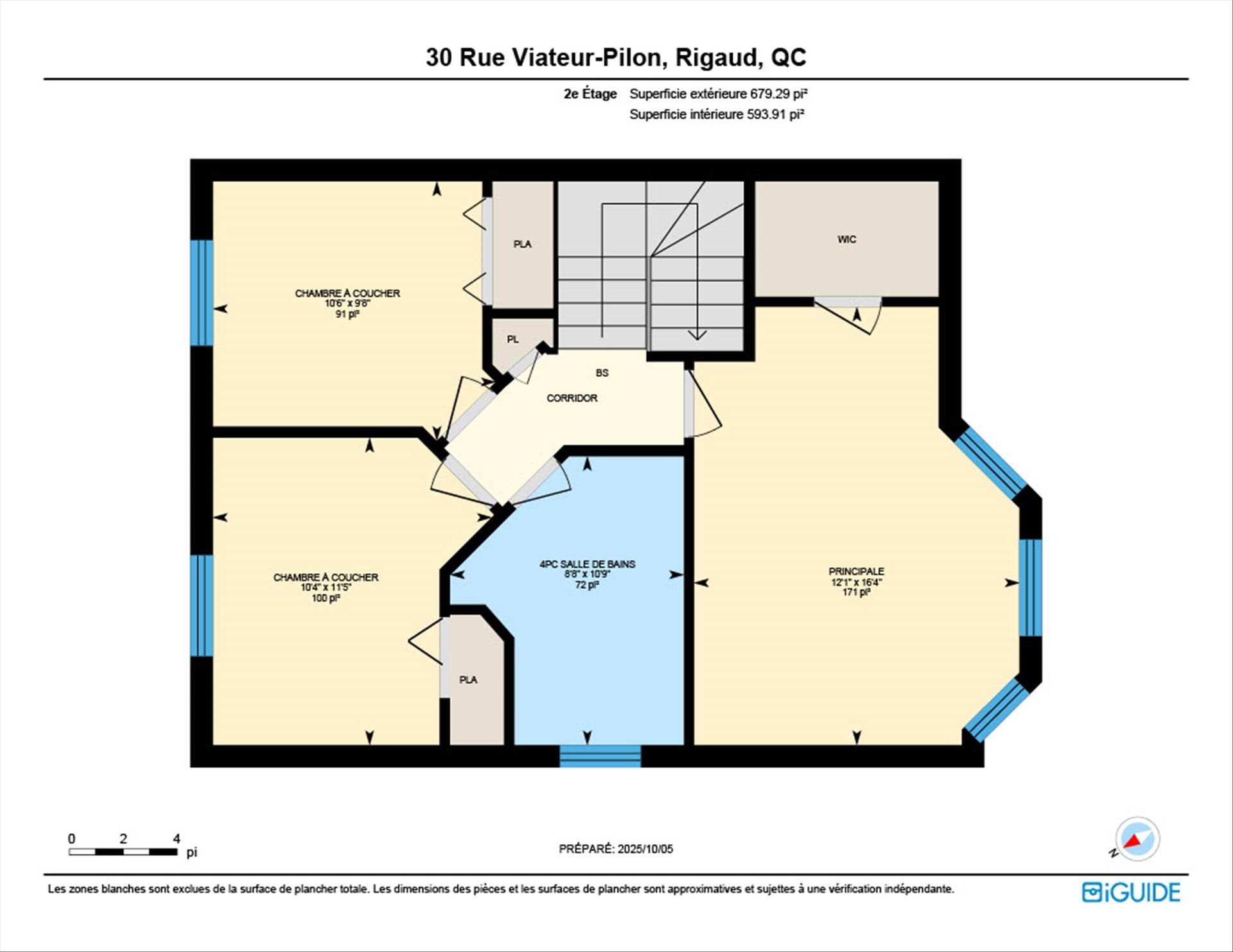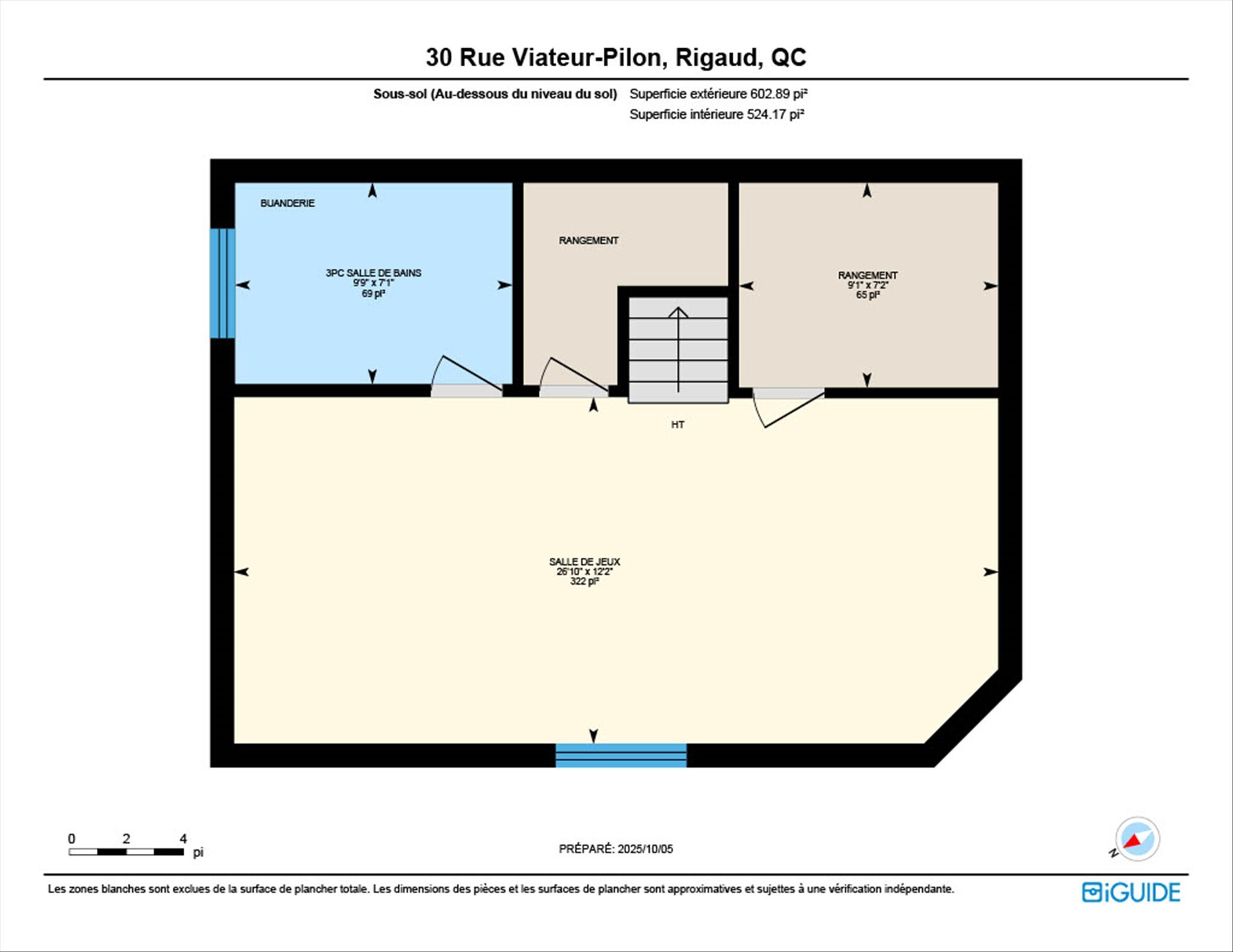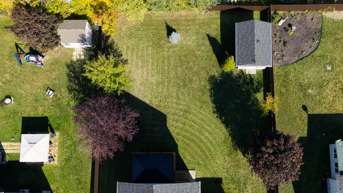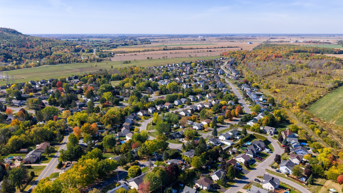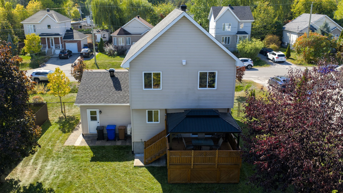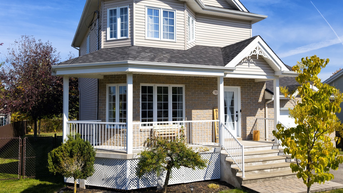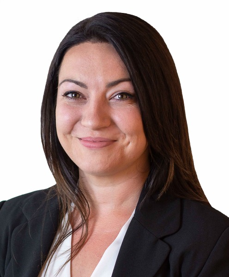- 3 Bedrooms
- 1 Bathrooms
- Video tour
- Calculators
- walkscore
Description
This immaculate and welcoming home is located in a sought-after family-friendly area of Rigaud. Here, you'll find a peaceful atmosphere, a welcoming community, and a great place to call home. Rigaud stands out for its proximity to nature, its schools, its local businesses, and its unparalleled quality of life. A meticulously maintained property, ideal for those seeking comfort and tranquility. Don't wait! Contact me for a visit!
Welcome to 30 Rue Viateur-Pilon, Rigaud
Discover this impeccable property, maintained with
exceptional care, located in a peaceful and sought-after
area of Rigaud. Upon arrival, you'll be charmed by its
fully fenced yard, ideal for children, pets, or simply
enjoying your privacy.
Inside, you'll find a warm, turnkey home offering abundant
light and a friendly atmosphere.
Three spacious bedrooms upstairs, perfect for families.
A modern full bathroom and a practical powder room are
located on the ground floor.
The functional and well-maintained kitchen opens onto the
dining room, perfect for entertaining.
The bright living room offers a large and inviting
relaxation area.
The basement also offers great potential for a family
space, an office, a bedroom, or additional storage space,
depending on your needs.
This property is impeccably maintained, making it a real
favorite for those seeking tranquility without compromising
on quality.
Located close to schools, parks, amenities, and major
roads, this home combines comfort, space, and an ideal
location.
Inclusions : Gazebo, wall-mounted air conditioner, stove hood, dishwasher, unconnected alarm system, two garage door openers, hot water tank.
Exclusions : Refrigerator, stove, rustic shelves in the basement, washer, dryer, camera/doorbell (will be replaced with a normal doorbell).
| Liveable | N/A |
|---|---|
| Total Rooms | 11 |
| Bedrooms | 3 |
| Bathrooms | 1 |
| Powder Rooms | 1 |
| Year of construction | 2008 |
| Type | Two or more storey |
|---|---|
| Style | Detached |
| Dimensions | 29.2x22.4 P |
| Lot Size | 7799.5 PC |
| Municipal Taxes (2025) | $ 3642 / year |
|---|---|
| School taxes (2025) | $ 327 / year |
| lot assessment | $ 152200 |
| building assessment | $ 379900 |
| total assessment | $ 532100 |
Room Details
| Room | Dimensions | Level | Flooring |
|---|---|---|---|
| Washroom | 4.6 x 4.10 P | Ground Floor | Ceramic tiles |
| Dining room | 10.4 x 8.11 P | Ground Floor | Ceramic tiles |
| Kitchen | 10.4 x 12.1 P | Ground Floor | Ceramic tiles |
| Living room | 17.5 x 15.10 P | Ground Floor | Wood |
| Bathroom | 8.8 x 10.9 P | 2nd Floor | Ceramic tiles |
| Bedroom | 10.6 x 9.8 P | 2nd Floor | Wood |
| Bedroom | 10.4 x 11.5 P | 2nd Floor | Wood |
| Primary bedroom | 12.1 x 16.4 P | 2nd Floor | Wood |
| Bathroom | 9.9 x 7.1 P | Basement | Ceramic tiles |
| Playroom | 26.10 x 12.2 P | Basement | Ceramic tiles |
| Storage | 9.1 x 7.2 P | Basement | Concrete |
Charateristics
| Basement | 6 feet and over, Finished basement |
|---|---|
| Driveway | Asphalt |
| Siding | Asphalt shingles |
| Garage | Attached, Fitted, Heated, Single width |
| Proximity | Daycare centre, Elementary school, High school, Highway |
| Heating system | Electric baseboard units |
| Heating energy | Electricity |
| Parking | Garage, Outdoor |
| Sewage system | Municipal sewer |
| Water supply | Municipality |
| Foundation | Poured concrete |
| Windows | PVC |
| Zoning | Residential |

