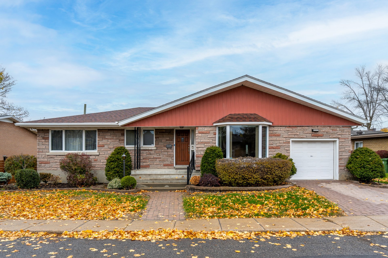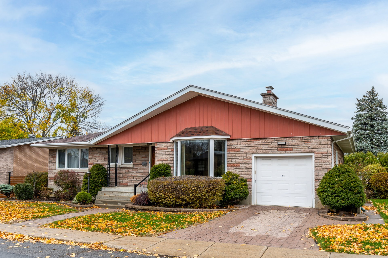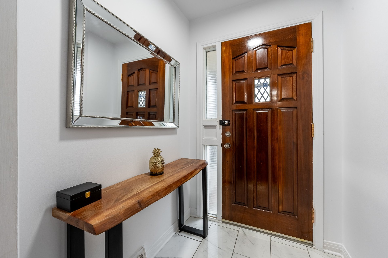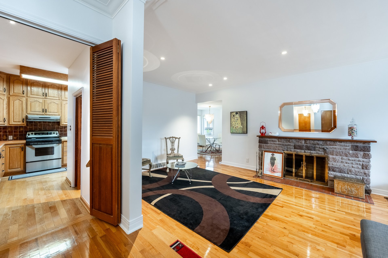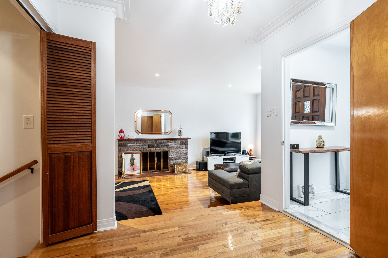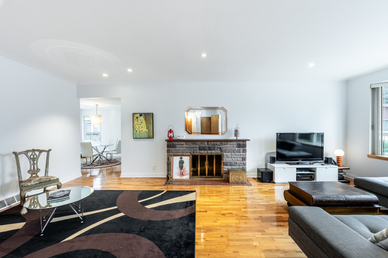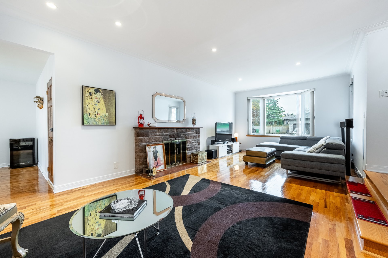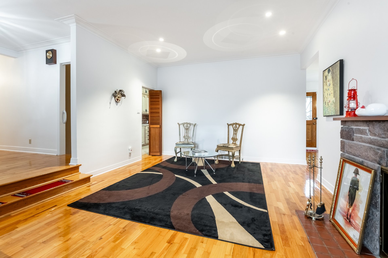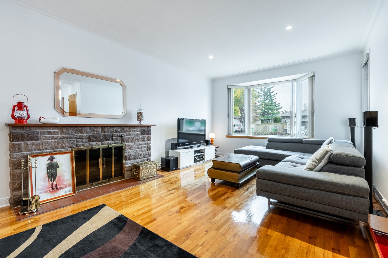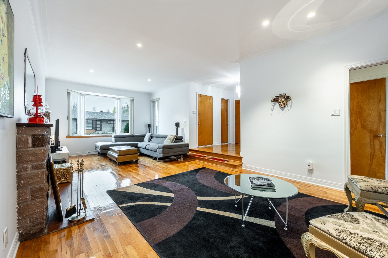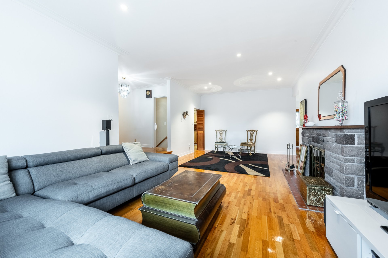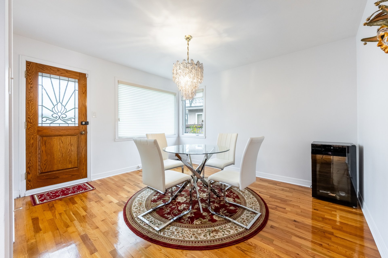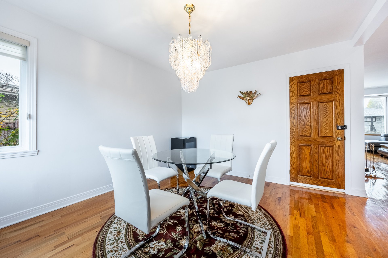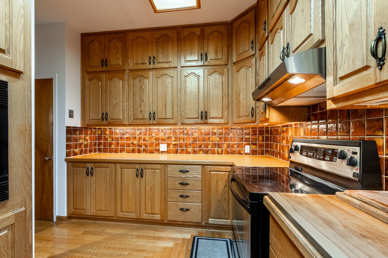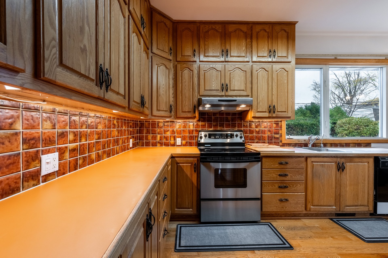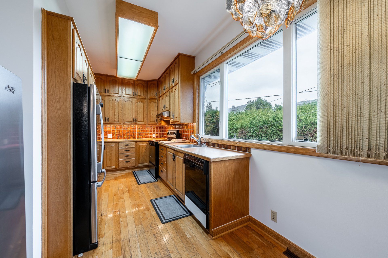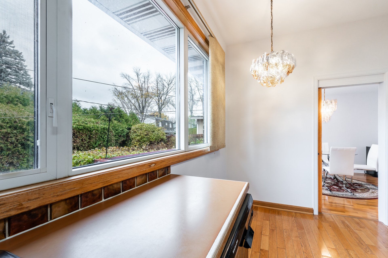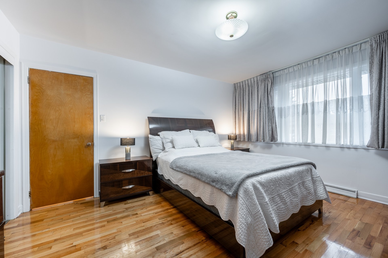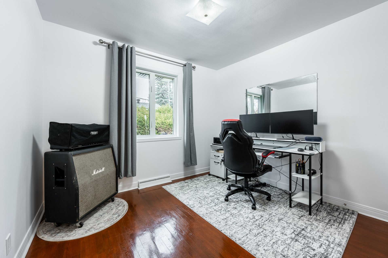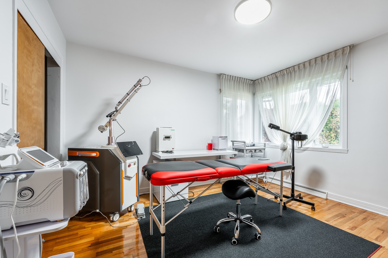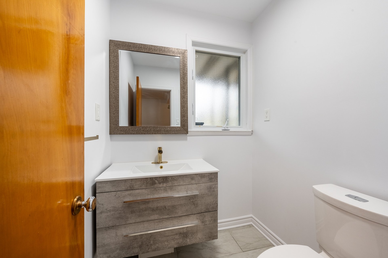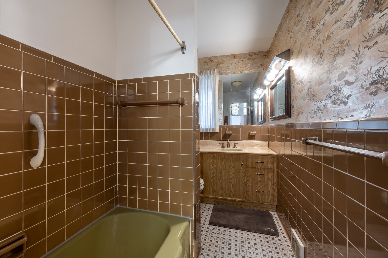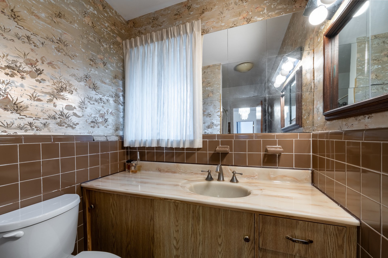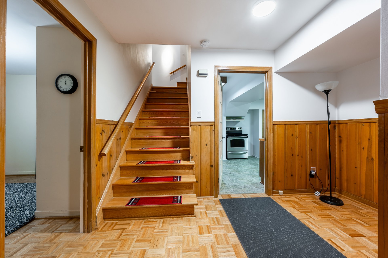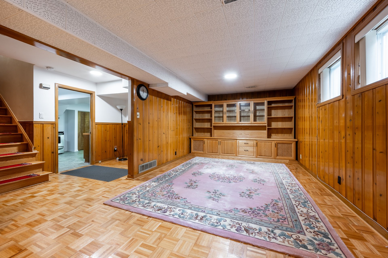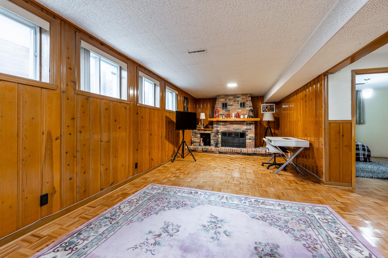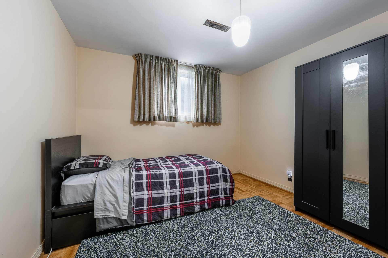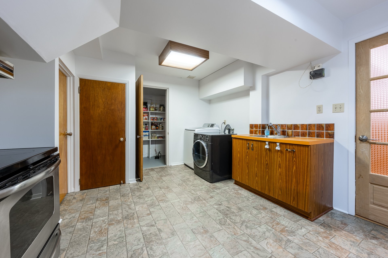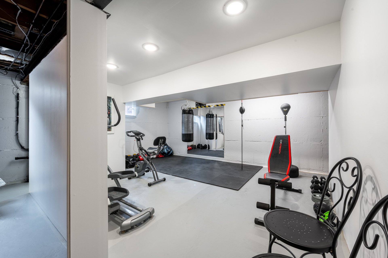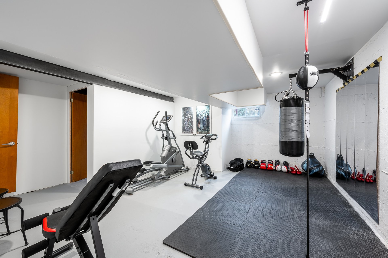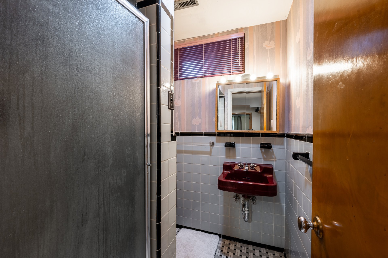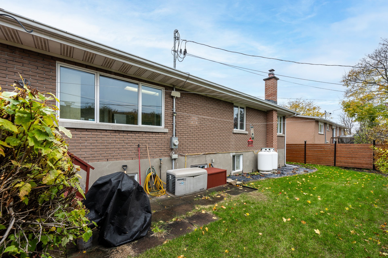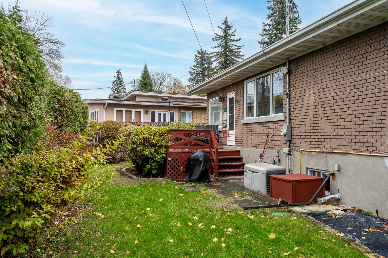15221 Rue Théorêt
Montréal (L'Île-Bizard/Sainte-Geneviève), Sainte-Geneviève, H9H1A3Bungalow | MLS: 13861868
- 4 Bedrooms
- 2 Bathrooms
- Calculators
- 76 walkscore
Description
Welcome to 15221 Rue Théoret. Spectacularly built Bungalow with 4 good size bedrooms, 2 full bathrooms and one powder room, landscaped garden with freshly sanded hardwood floors throughout.
Detached property close to the waterfront!
* 4 bedrooms and 2+1 bathrooms;
* Large windows throughout the property;
* Wood and ceramic floors throughout;
* Well maintained grounds
* Garage
* emergency generator Renovations:
* New roof (2018);
* Exercise room;
* Very large storage room
* Heating remove oil tank and replace with electrical
furnace
* The powder room has been renovated;
* Fresh paint.
Terrain
* Surrounded by trees and plants;
* Completely intimate and private grounds;
* Paved driveway
** A new certificate of location has been ordered by the
sellers.
Inclusions :
Exclusions : N/A
| Liveable | N/A |
|---|---|
| Total Rooms | 13 |
| Bedrooms | 4 |
| Bathrooms | 2 |
| Powder Rooms | 1 |
| Year of construction | 1959 |
| Type | Bungalow |
|---|---|
| Style | Detached |
| Lot Size | 6564 PC |
| Municipal Taxes (2025) | $ 3372 / year |
|---|---|
| School taxes (2025) | $ 500 / year |
| lot assessment | $ 283900 |
| building assessment | $ 282400 |
| total assessment | $ 566300 |
Room Details
| Room | Dimensions | Level | Flooring |
|---|---|---|---|
| Living room | 25.0 x 13.0 P | Ground Floor | Wood |
| Dining room | 13.0 x 11.0 P | Ground Floor | Wood |
| Kitchen | 19.0 x 8.4 P | Ground Floor | Wood |
| Bathroom | 10.0 x 5.7 P | Ground Floor | Ceramic tiles |
| Washroom | 5.0 x 5.4 P | Ground Floor | Ceramic tiles |
| Primary bedroom | 14.6 x 12.0 P | Ground Floor | Wood |
| Bedroom | 12.6 x 12.0 P | Ground Floor | Wood |
| Bedroom | 10.6 x 9.4 P | Ground Floor | Wood |
| Family room | 31.6 x 11.6 P | Basement | Parquetry |
| Bedroom | 11.8 x 10.6 P | Basement | Parquetry |
| Bathroom | 5.10 x 5.6 P | Basement | Ceramic tiles |
| Laundry room | 13.10 x 11.8 P | Basement | |
| Cellar / Cold room | 10.4 x 4.0 P | Basement | Concrete |
Charateristics
| Basement | 6 feet and over, Finished basement |
|---|---|
| Heating system | Air circulation |
| Windows | Aluminum |
| Roofing | Asphalt shingles |
| Garage | Attached |
| Proximity | Bicycle path, Cegep, Daycare centre, Elementary school, High school, Highway, Hospital, Park - green area, Public transport, Réseau Express Métropolitain (REM) |
| Siding | Brick, Stone |
| Equipment available | Central air conditioning |
| Heating energy | Electricity |
| Parking | Garage, Outdoor |
| Landscaping | Landscape |
| Sewage system | Municipal sewer |
| Water supply | Municipality |
| Driveway | Plain paving stone |
| Foundation | Poured concrete |
| Zoning | Residential |
| Rental appliances | Water heater |
| Cupboard | Wood |
| Hearth stove | Wood fireplace |

