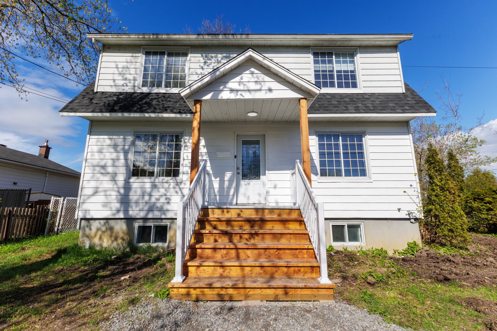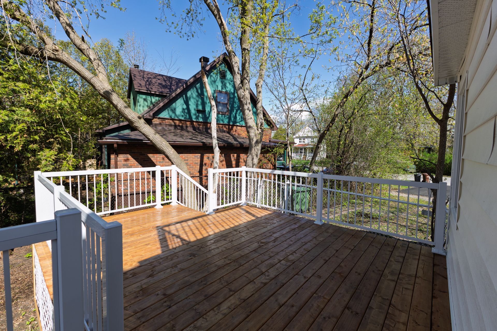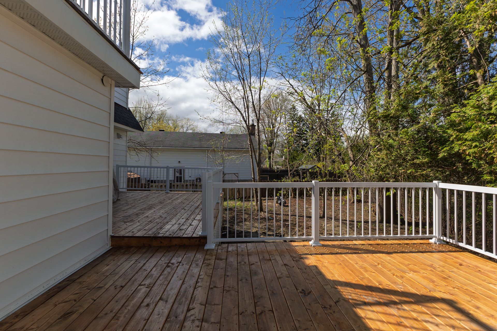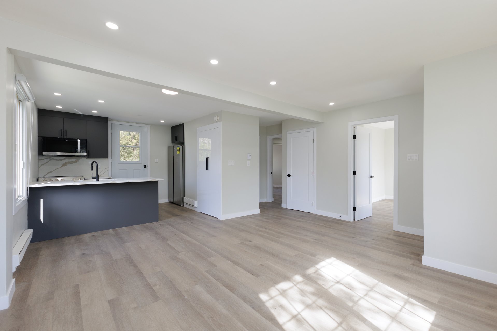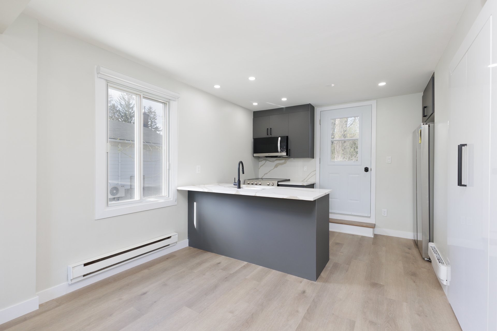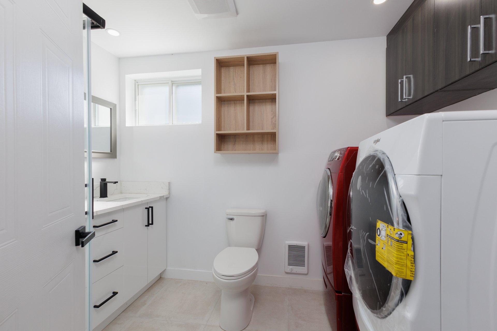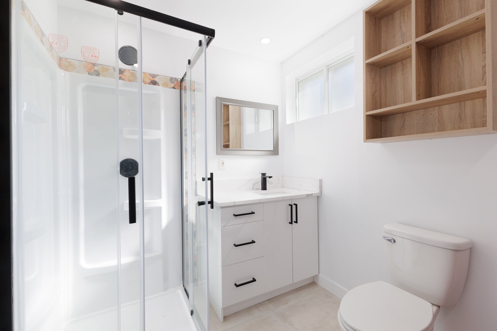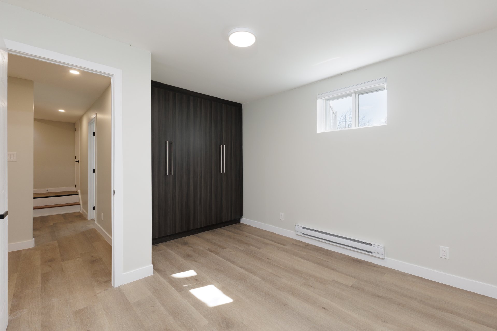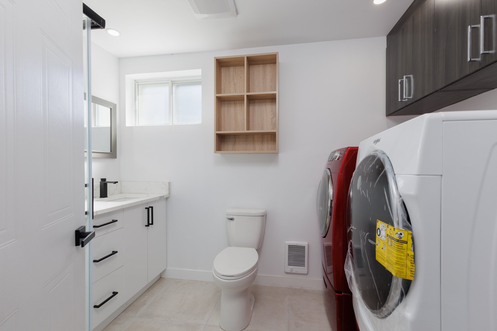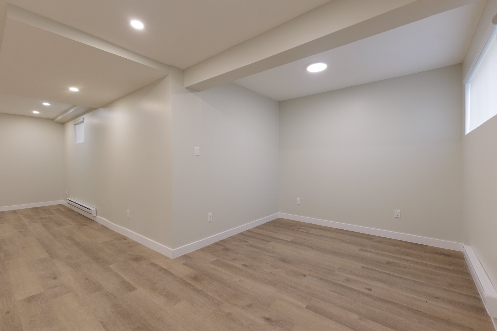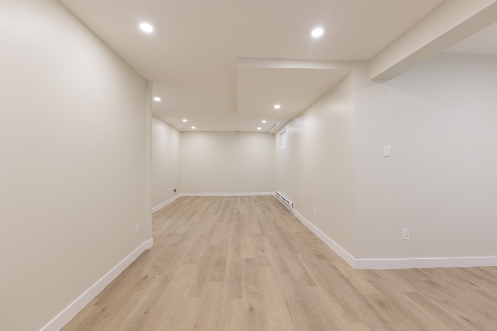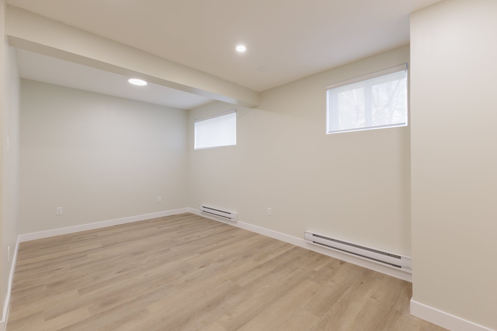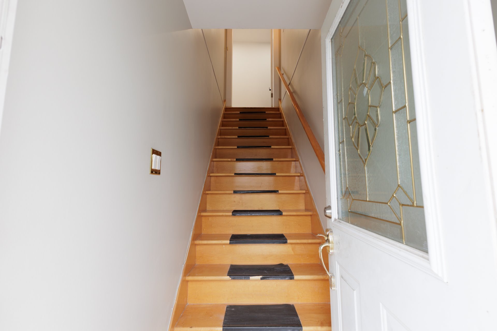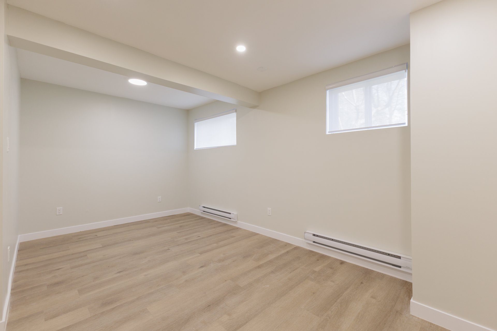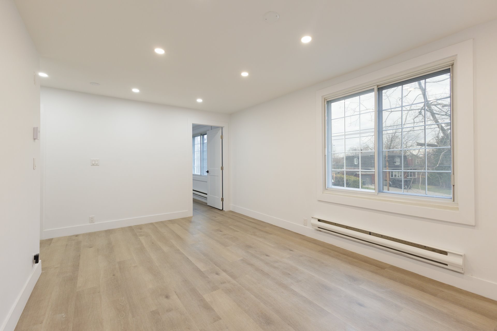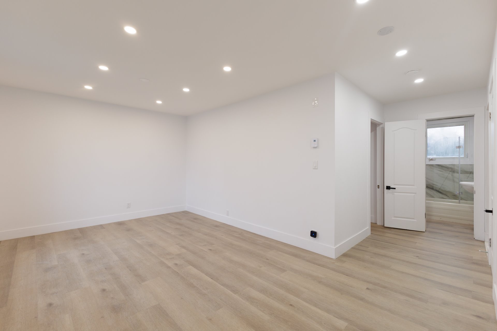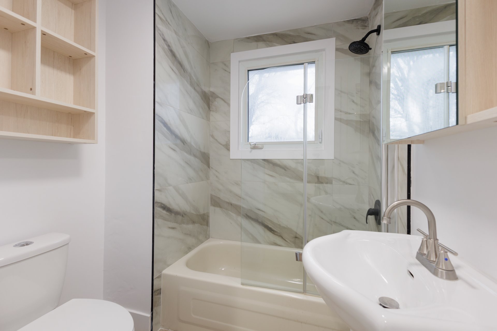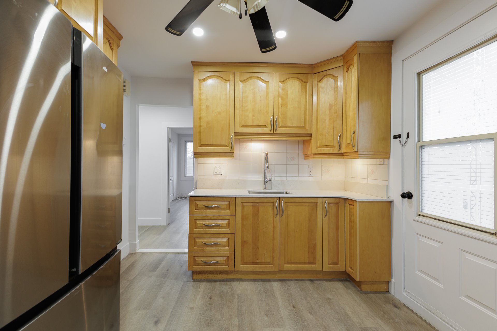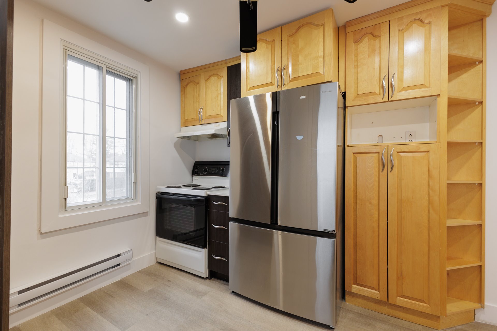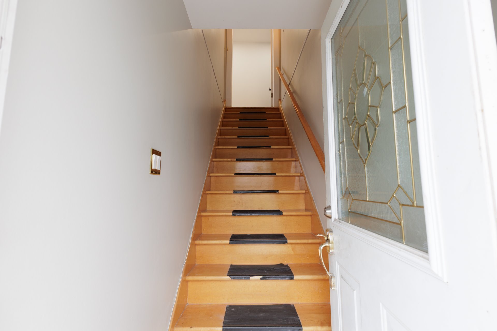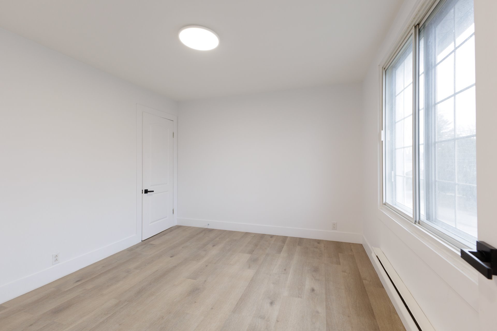- 3 Bedrooms
- 2 Bathrooms
- Video tour
- Calculators
- walkscore
Description
Welcome to this beautifully transformed duplex in prime Dorval. This fully renovated property offers brand-new finishes throughout and is move-in ready. Perfect for homeowners or investors alike.
Renovated DUPLEX, Kitchen and bathrooms with quartz
counters, custom & built-in cabintrey. The main unit, with
its private entrance at 390 Starling Avenue, boasts three
spacious bedrooms, built in wardrobes and a generous size
finished basement. Brand new large 2 level deck for outdoor
living. Ideal for a growing family seeking extra space for
work, play, or storage. The upper unit, entrance at 2220
Nightingale Avenue, features two comfortable bedrooms and
bright open concept living space. New large deck for
outdoor living.
Inclusions : 2220 Nightingale; Upper 2 bedroom with 1 bathroom. Include; Kitchen appliances; oven, fridge, washer & dryer. 390 Starling; Lower 3 bedroom with 2 bathrooms; Kitchen appliances; oven, fridge, washer & dryer. Blinds on the windows in both units.
Exclusions : N/A
| Liveable | N/A |
|---|---|
| Total Rooms | 5 |
| Bedrooms | 3 |
| Bathrooms | 2 |
| Powder Rooms | 0 |
| Year of construction | 1948 |
| Type | Duplex |
|---|---|
| Style | Detached |
| Dimensions | 10.14x9.17 M |
| Lot Size | 579.8 MC |
| Municipal Taxes (2024) | $ 2534 / year |
|---|---|
| School taxes (2025) | $ 483 / year |
| lot assessment | $ 321800 |
| building assessment | $ 283000 |
| total assessment | $ 604800 |
Room Details
| Room | Dimensions | Level | Flooring |
|---|---|---|---|
| Living room | 13.9 x 15.1 P | Ground Floor | Other |
| Hallway | 7.9 x 4.9 P | 2nd Floor | Other |
| Kitchen | 10.1 x 10.3 P | Ground Floor | Other |
| Living room | 17.6 x 11 P | 2nd Floor | Other |
| Primary bedroom | 17.6 x 11 P | Ground Floor | Other |
| Kitchen | 11.8 x 9.6 P | 2nd Floor | Other |
| Bedroom | 10.7 x 10.8 P | Ground Floor | Other |
| Primary bedroom | 13.5 x 25 P | 2nd Floor | Other |
| Bathroom | 6.1 x 7.10 P | Ground Floor | Ceramic tiles |
| Bedroom | 11.11 x 10.7 P | 2nd Floor | Other |
| Bedroom | 11.1 x 11.9 P | Basement | Other |
| Bathroom | 6.3 x 6 P | 2nd Floor | Ceramic tiles |
| Family room | 11.1 x 19 P | Basement | Other |
| Playroom | 9.7 x 16.10 P | Basement | Other |
| Bathroom | 7.1 x 9.11 P | Basement | Ceramic tiles |
Charateristics
| Driveway | Asphalt, Double width or more |
|---|---|
| Roofing | Asphalt shingles |
| Proximity | Bicycle path, Cegep, Cross-country skiing, Daycare centre, Elementary school, Golf, High school, Highway, Hospital, Park - green area, Public transport |
| Heating system | Electric baseboard units |
| Heating energy | Electricity |
| Basement | Finished basement |
| Topography | Flat |
| Sewage system | Municipal sewer |
| Water supply | Municipality |
| Cupboard | Other |
| Parking | Outdoor |
| Foundation | Poured concrete |
| Zoning | Residential |
| Distinctive features | Street corner |

