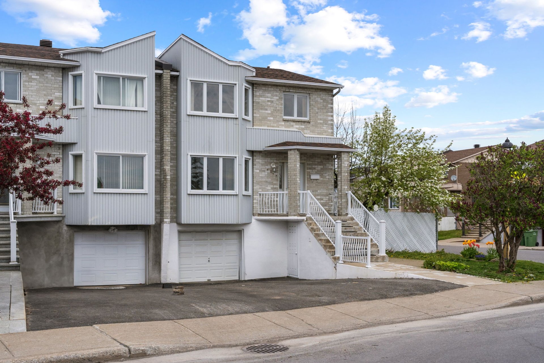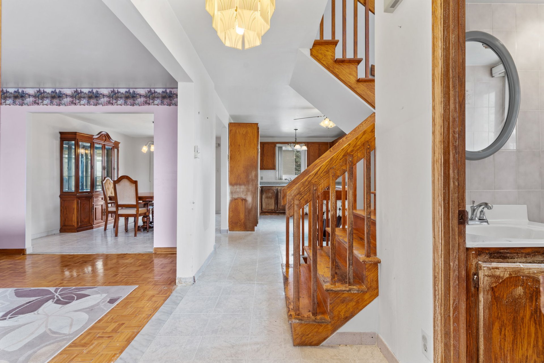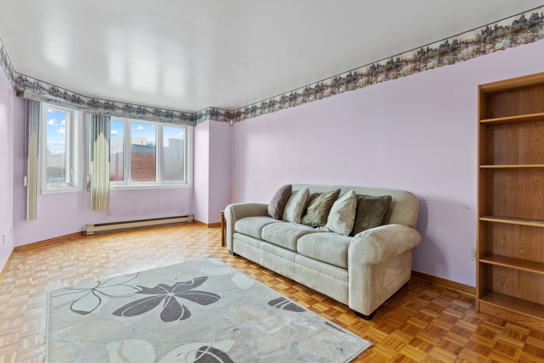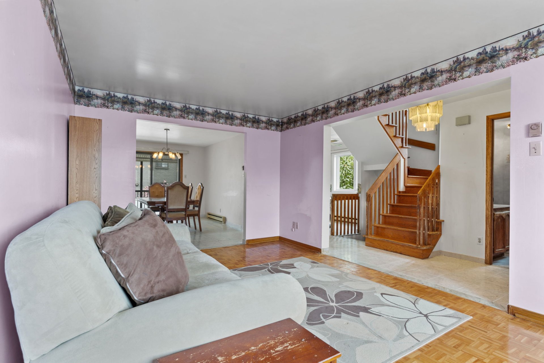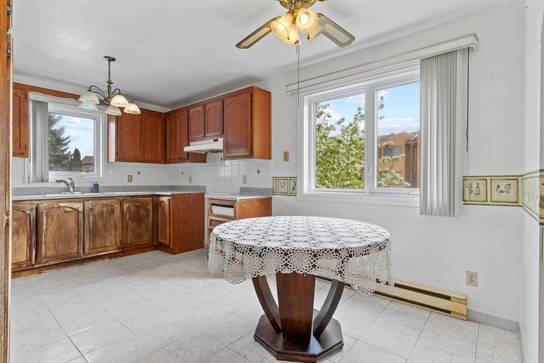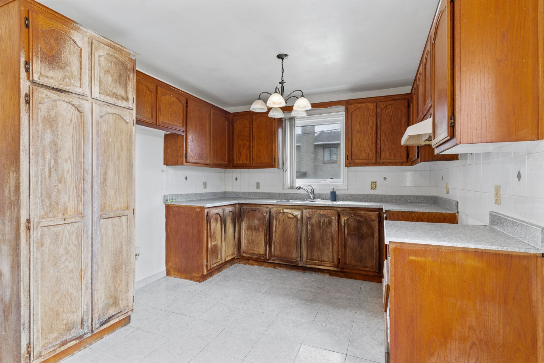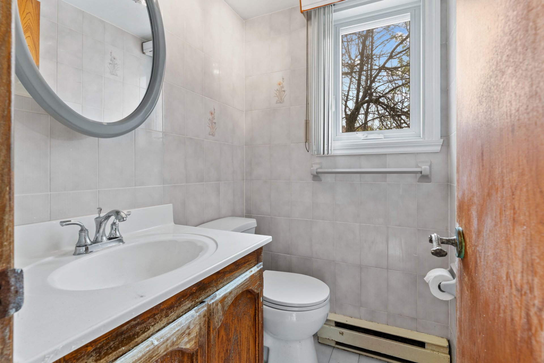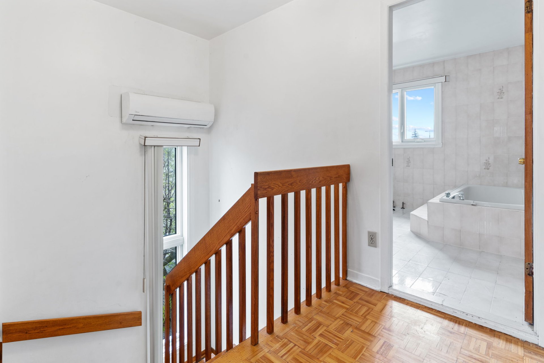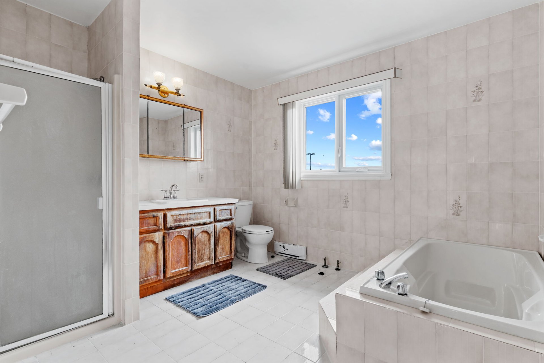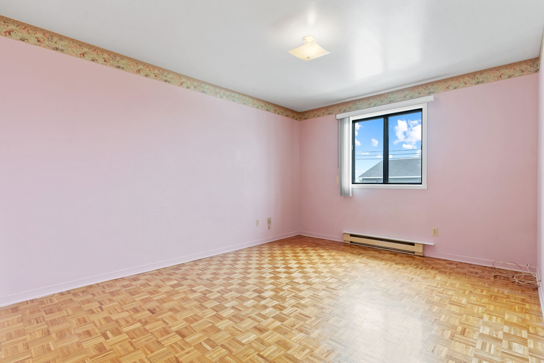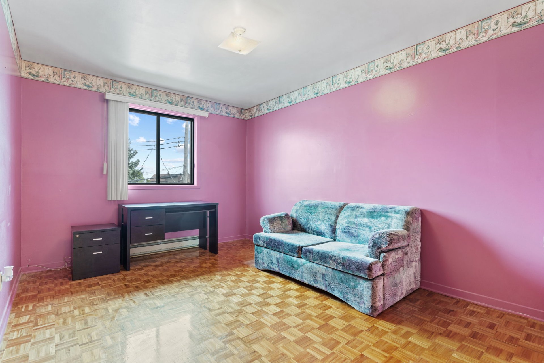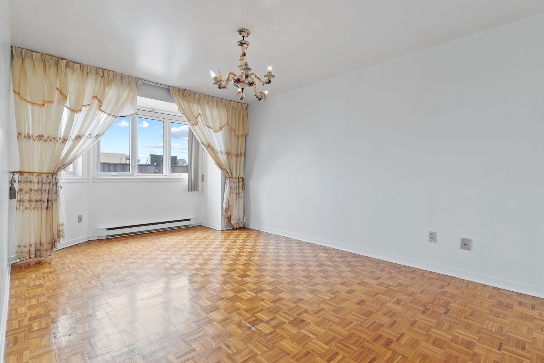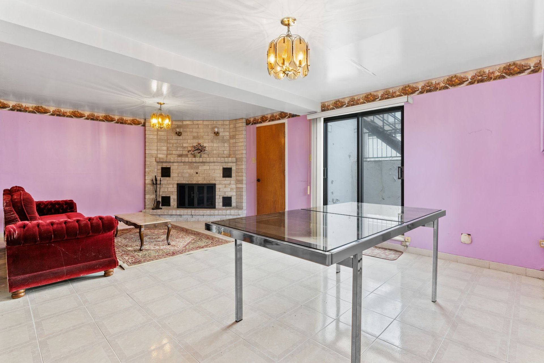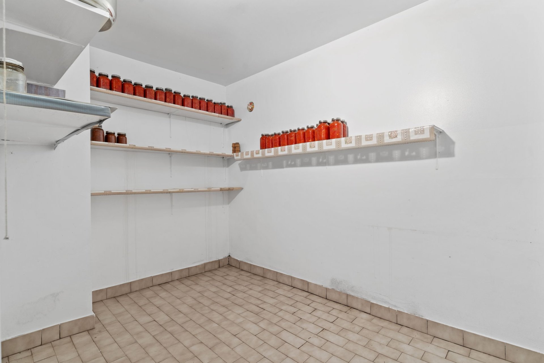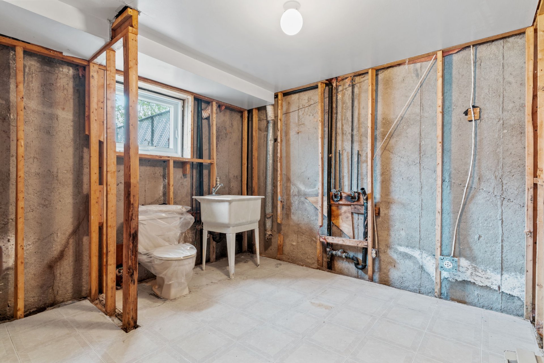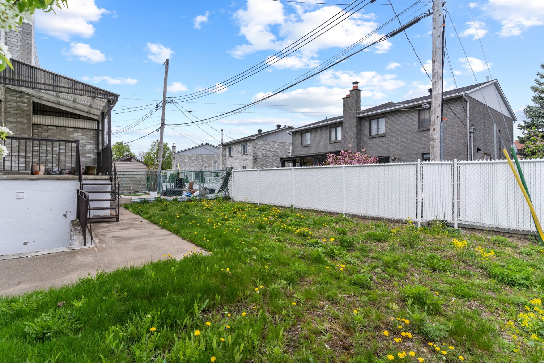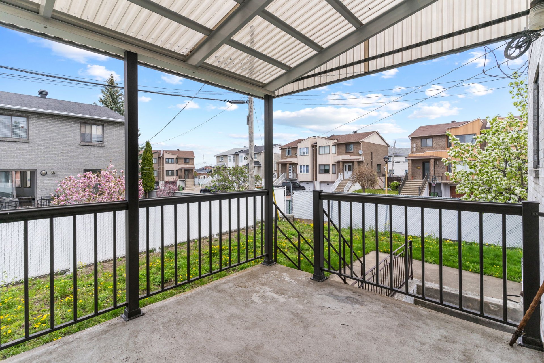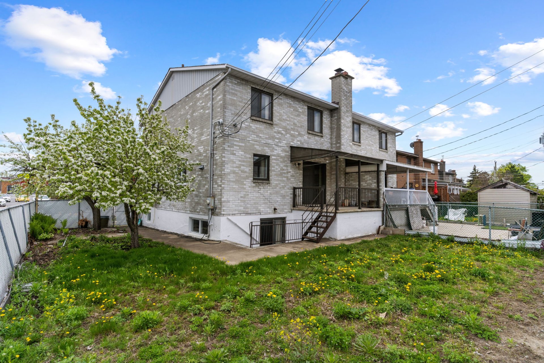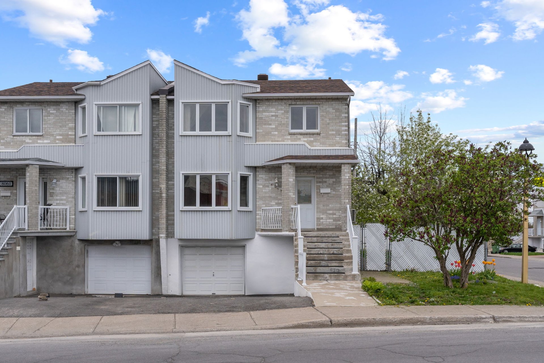8065 Av. Joliot-Curie
Montréal (Rivière-des-Prairies/Pointe-aux-Trembles), Rivière-des-Prairies, H1E2T1Two or more storey | MLS: 14028920
- 3 Bedrooms
- 1 Bathrooms
- Calculators
- 80 walkscore
Description
Don't miss this opportunity to create the home of your dreams in a prime location! Renovator's dream with large living room, dining room, kitchen and the possibility of creating an open-plan living space. 3 bedrooms, including a large master bedroom with. 1+2 bathrooms, large basement and garage. Over 3000 sq. ft. of land on a corner lot. Perfectly located in a family neighborhood and close to schools, parks and services. Easy access to public transport.
* A new certificate of location has been ordered
* Living area as per property assessment
* The fireplace is sold without any warranty with respect
to its compliance with applicable regulations and insurance
company requirements.
* Sold without legal warranty of quality at the risk and
peril of the buyer
Section 16 of the Regulation respecting conditions of
practice for brokerage operations, the ethics of brokers
and advertising provides as follows:
"The licensee who represents a party must inform, as soon
as possible, any other party who is not represented of the
fact that he must protect and promote the interests of the
party he represents while granting fair treatment to the
party who is not represented."
In order to make an informed decision, you are hereby
informed of the choices available to you, namely :
a) deal directly with the seller's broker and receive fair
treatment;
or
b) deal with your own broker, who will ensure that your
interests are protected.
If you choose work with your own broker, it is a
recommended that he or she be present during the visit of
the property.
Inclusions :
Exclusions : N/A
| Liveable | 1631 PC |
|---|---|
| Total Rooms | 11 |
| Bedrooms | 3 |
| Bathrooms | 1 |
| Powder Rooms | 2 |
| Year of construction | 1988 |
| Type | Two or more storey |
|---|---|
| Style | Semi-detached |
| Lot Size | 3239 PC |
| Municipal Taxes (2024) | $ 3177 / year |
|---|---|
| School taxes (2023) | $ 341 / year |
| lot assessment | $ 159500 |
| building assessment | $ 298500 |
| total assessment | $ 458000 |
Room Details
| Room | Dimensions | Level | Flooring |
|---|---|---|---|
| Kitchen | 15.6 x 10.2 P | Ground Floor | |
| Living room | 19.6 x 10.8 P | Ground Floor | |
| Dining room | 14.9 x 10.8 P | Ground Floor | |
| Washroom | 4.9 x 4.2 P | Ground Floor | |
| Primary bedroom | 17.4 x 11.0 P | 2nd Floor | |
| Bedroom | 14.0 x 11.0 P | 2nd Floor | |
| Bedroom | 13.4 x 10.1 P | 2nd Floor | |
| Bathroom | 9.6 x 9.2 P | 2nd Floor | |
| Family room | 21.2 x 15.4 P | Basement | |
| Cellar / Cold room | 9.4 x 6.7 P | Basement | |
| Laundry room | 9.8 x 9.3 P | Basement |
Charateristics
| Landscaping | Patio |
|---|---|
| Heating system | Electric baseboard units |
| Water supply | Municipality |
| Heating energy | Electricity |
| Hearth stove | Wood fireplace |
| Garage | Heated, Fitted |
| Rental appliances | Water heater |
| Proximity | Highway, Golf, Park - green area, Elementary school, High school, Public transport, Bicycle path, Daycare centre |
| Basement | 6 feet and over, Partially finished |
| Parking | Garage |
| Sewage system | Municipal sewer |
| Zoning | Residential |

