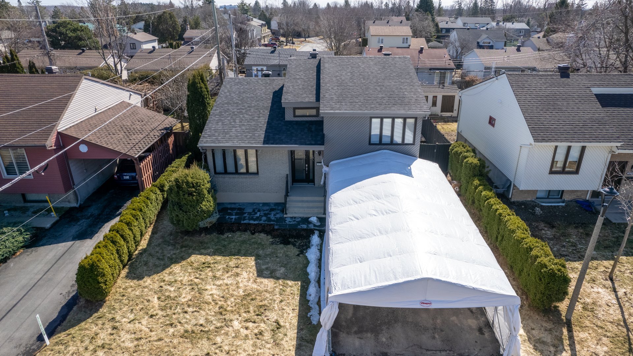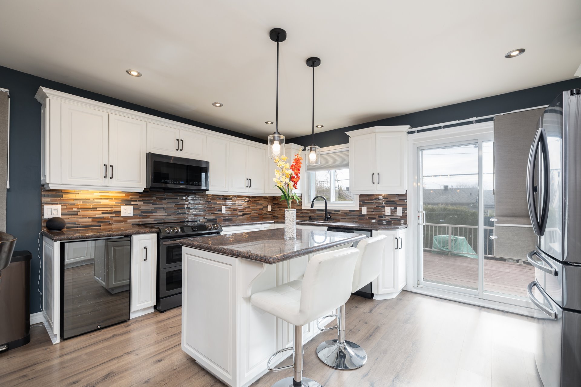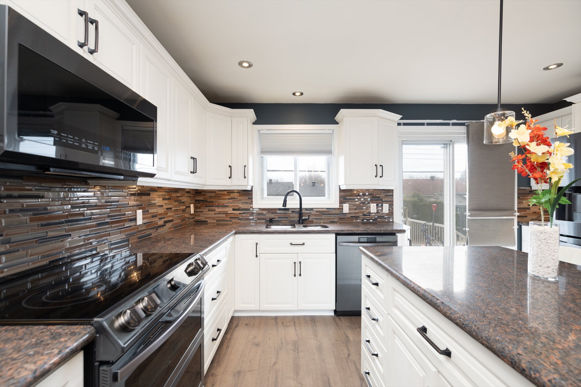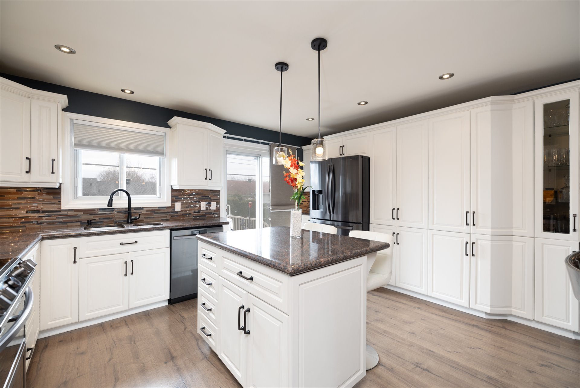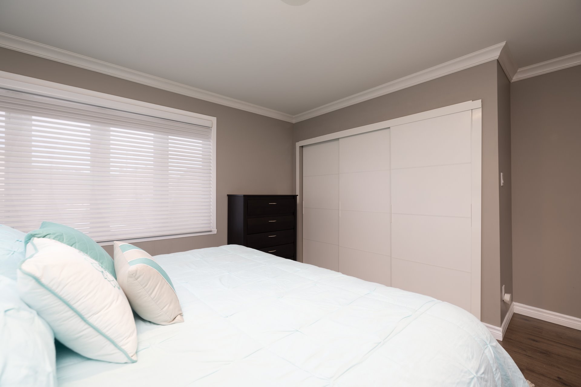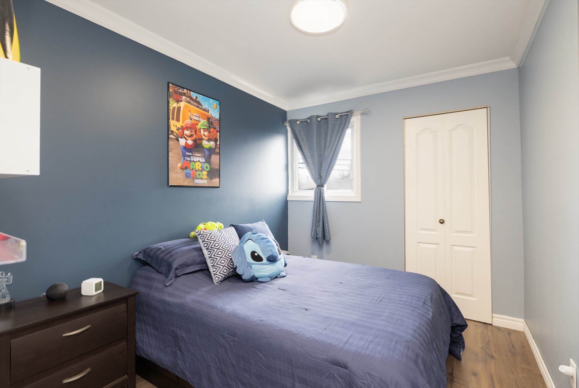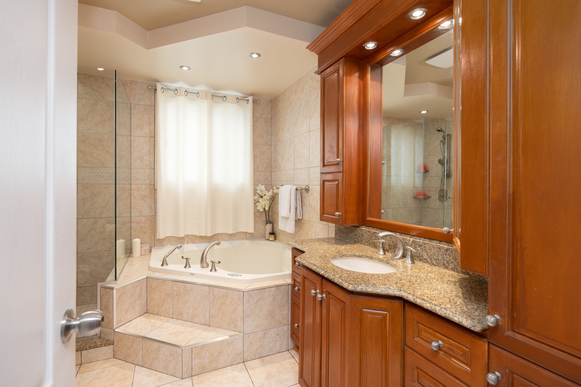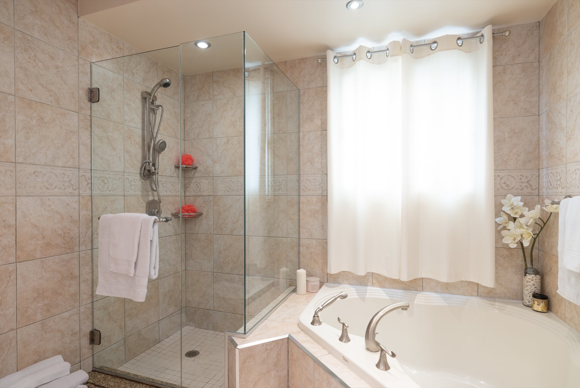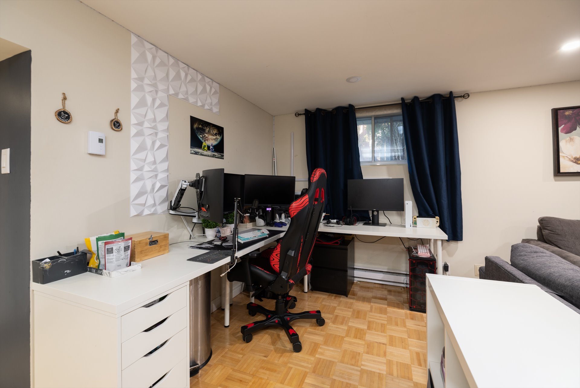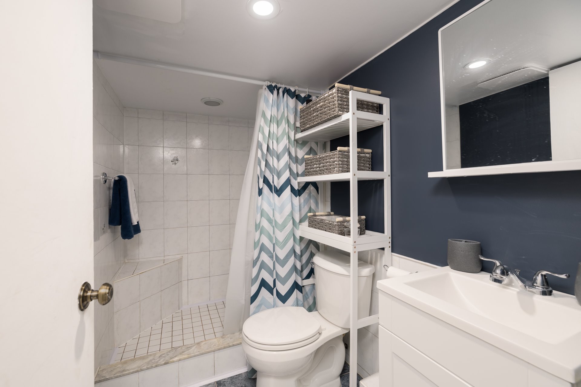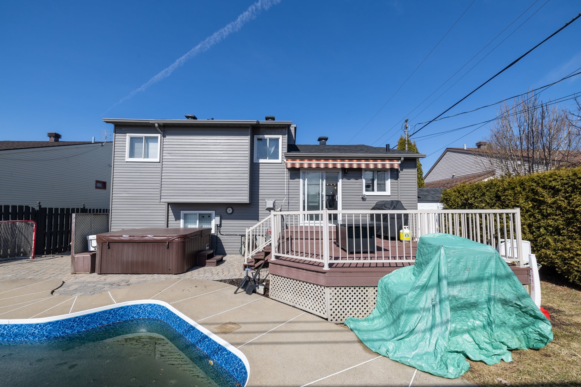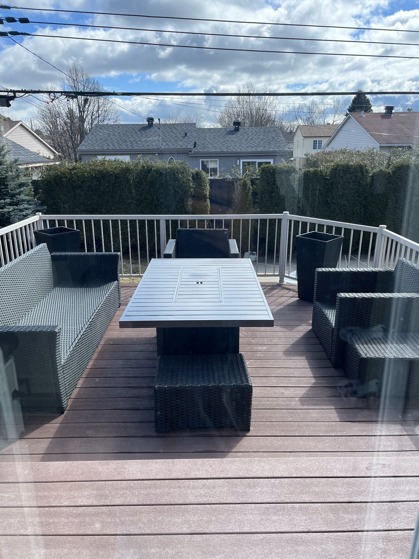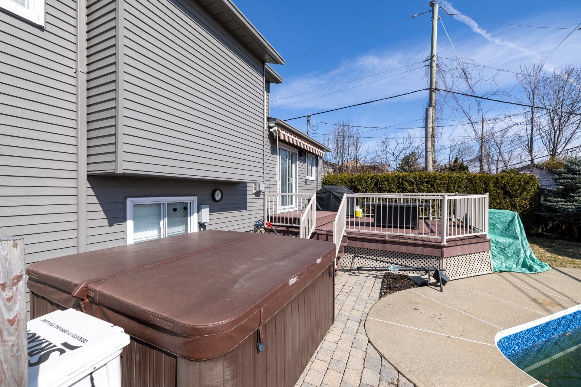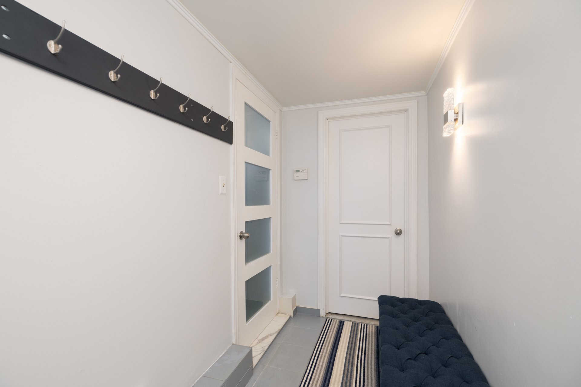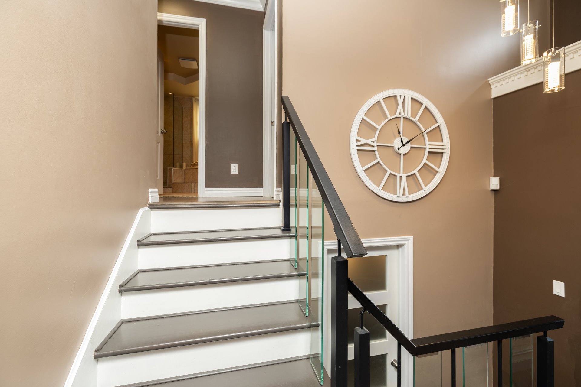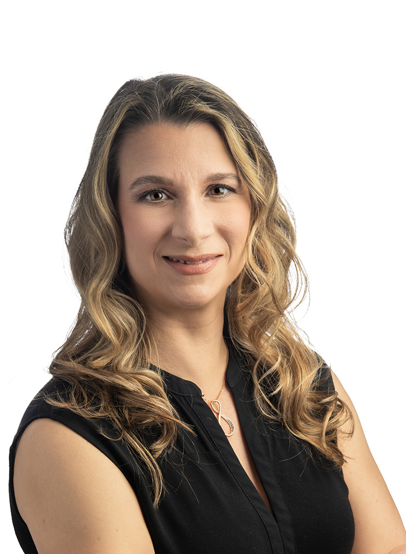Open House
Sunday, 28 April, 2024
14:00 - 16:00
15708 Rue Pierre-Legault
Montréal (Pierrefonds-Roxboro), Pierrefonds/Central West, H9H4W1Split-level | MLS: 14079510
- 4 Bedrooms
- 2 Bathrooms
- Video tour
- Calculators
- walkscore
Description
Beautifully updated, stylish and bright home with a charming backyard oasis complete with a heated in-ground pool and hot tub. This delightful split-level home in Pierrefonds Central West features 3+1 bedrooms and 2 full bathrooms. The open-concept kitchen and dining area seamlessly flow into the sunken living room, complemented by a finished basement. The lower level comprises a cozy family room, fourth bedroom, and a full bathroom. The south-facing garden showcases a composite deck, retractable awning, and ample patio space, ideal for hosting gatherings. The fenced backyard adds privacy and security.
Recent renovations (2021-23) include roof shingles, new
pool liner, garage door, front door, mudroom door, exterior
painting, interior painting, new pool pump, new shed, new
front walkway. Enjoy the convenience of a spacious four-car
double driveway and a 27-foot-long garage. With an inground
pool, tandem garage, and four driveway parking spots, this
property offers an array of desirable amenities.
The propane fireplace and its accessories as well as the
inground pool and its accessories are sold without any
legal warranty. The pool was used last summer without any
issues.
Inclusions : Wall-mounted air conditioning, 4 car tempo, pool accessories, hot tub, garage door openers (2), over oven range hood, Central vacuum, light fixtures, window coverings, removeable fence for pool.
Exclusions : Refrigerator, stove, washer, dryer, wine fridge, dishwasher, fridge in garage, fridge/freezer in garage.
| Liveable | 177.3 MC |
|---|---|
| Total Rooms | 11 |
| Bedrooms | 4 |
| Bathrooms | 2 |
| Powder Rooms | 0 |
| Year of construction | 1986 |
| Type | Split-level |
|---|---|
| Style | Detached |
| Dimensions | 10.56x10.45 M |
| Lot Size | 451.9 MC |
| Energy cost | $ 3703 / year |
|---|---|
| Municipal Taxes (2024) | $ 4017 / year |
| School taxes (2023) | $ 476 / year |
| lot assessment | $ 244000 |
| building assessment | $ 369300 |
| total assessment | $ 613300 |
Room Details
| Room | Dimensions | Level | Flooring |
|---|---|---|---|
| Living room | 15.3 x 14.1 P | 2nd Floor | Floating floor |
| Dining room | 16.5 x 7.4 P | 2nd Floor | Floating floor |
| Kitchen | 15.1 x 11.10 P | 2nd Floor | Floating floor |
| Other | 4.8 x 10.9 P | Ground Floor | Ceramic tiles |
| Other | 14.5 x 27.4 P | Ground Floor | Concrete |
| Primary bedroom | 14.3 x 13.0 P | Floating floor | |
| Bathroom | 10.7 x 8.7 P | Ceramic tiles | |
| Bedroom | 10.7 x 13.8 P | Floating floor | |
| Bedroom | 8.3 x 10.2 P | Floating floor | |
| Bedroom | 11.4 x 8.8 P | Basement | Wood |
| Bathroom | 8.2 x 4.10 P | Basement | Ceramic tiles |
| Family room | 18.0 x 18.2 P | Basement | Parquetry |
Charateristics
| Landscaping | Fenced, Landscape |
|---|---|
| Heating system | Electric baseboard units |
| Water supply | Municipality |
| Heating energy | Electricity |
| Equipment available | Central vacuum cleaner system installation, Electric garage door, Wall-mounted air conditioning, Private yard |
| Foundation | Poured concrete |
| Hearth stove | Gaz fireplace |
| Garage | Attached, Single width |
| Pool | Other, Heated, Inground |
| Proximity | Highway, Cegep, Hospital, Park - green area, Elementary school, Public transport, Bicycle path, Daycare centre |
| Basement | 6 feet and over, Finished basement |
| Parking | Outdoor, Garage |
| Sewage system | Municipal sewer |
| Roofing | Asphalt shingles |
| Zoning | Residential |
| Driveway | Asphalt |


