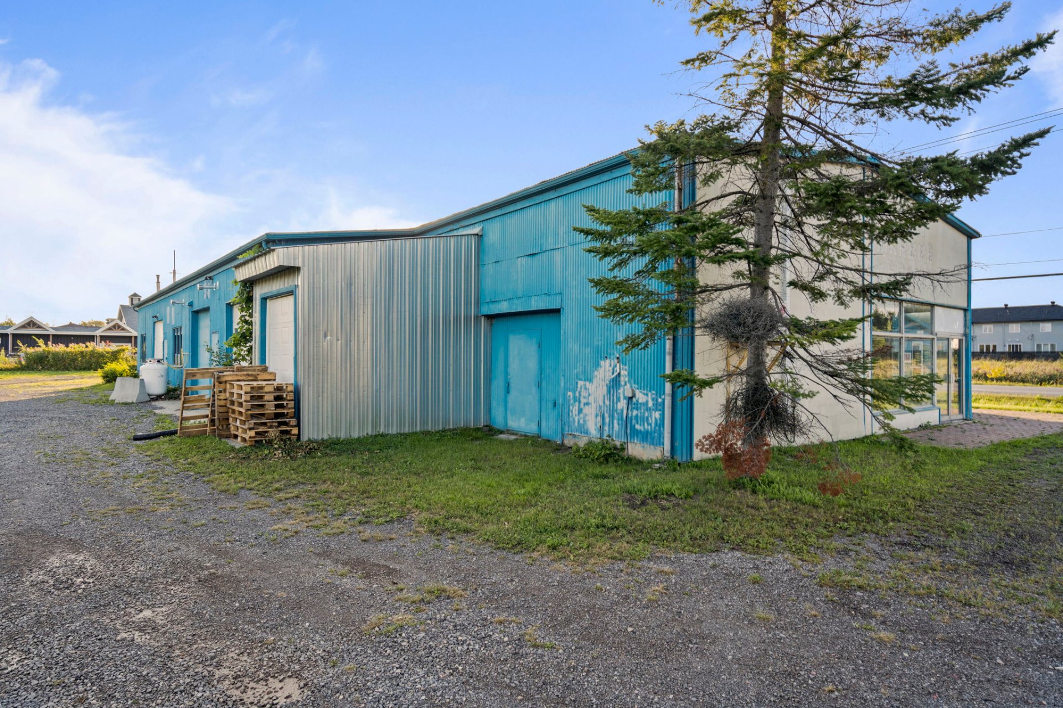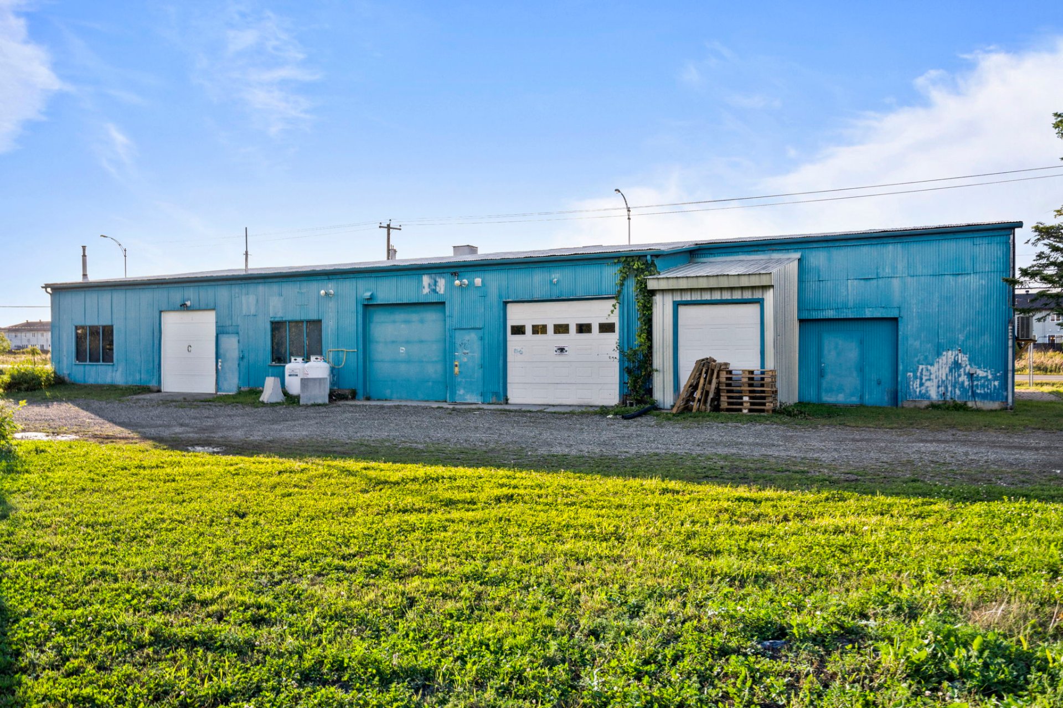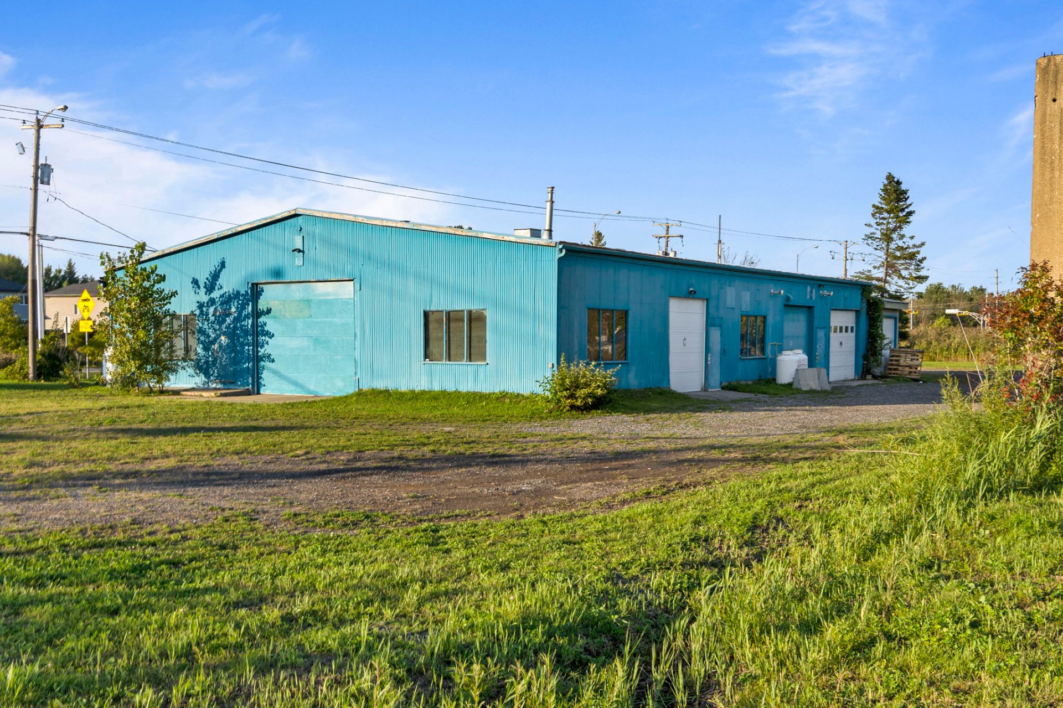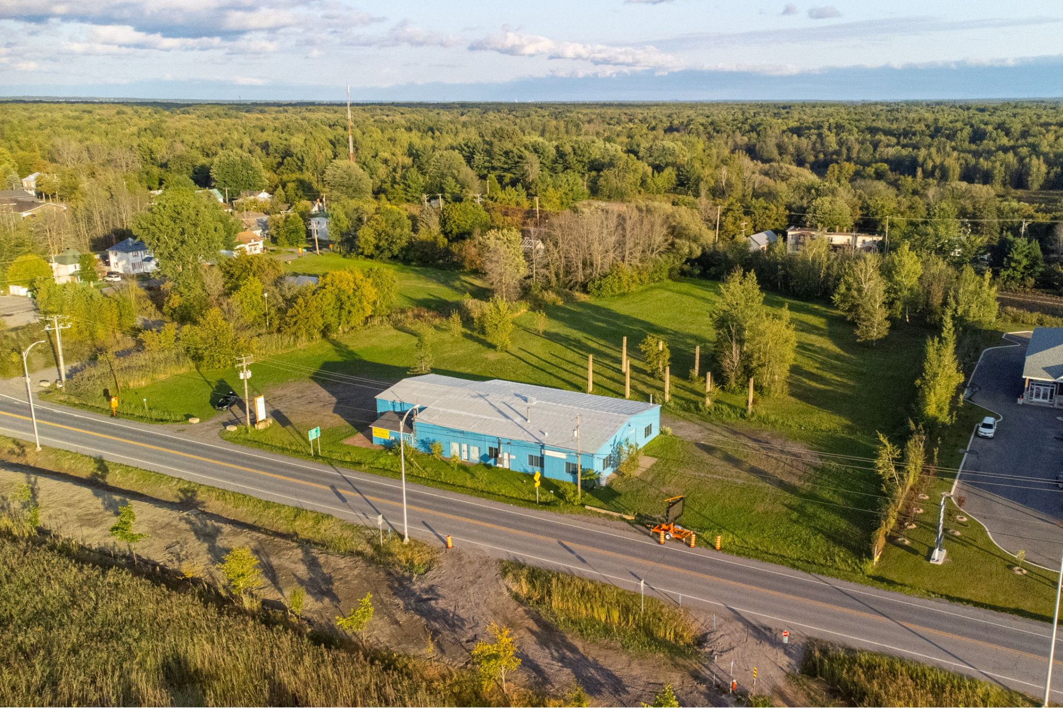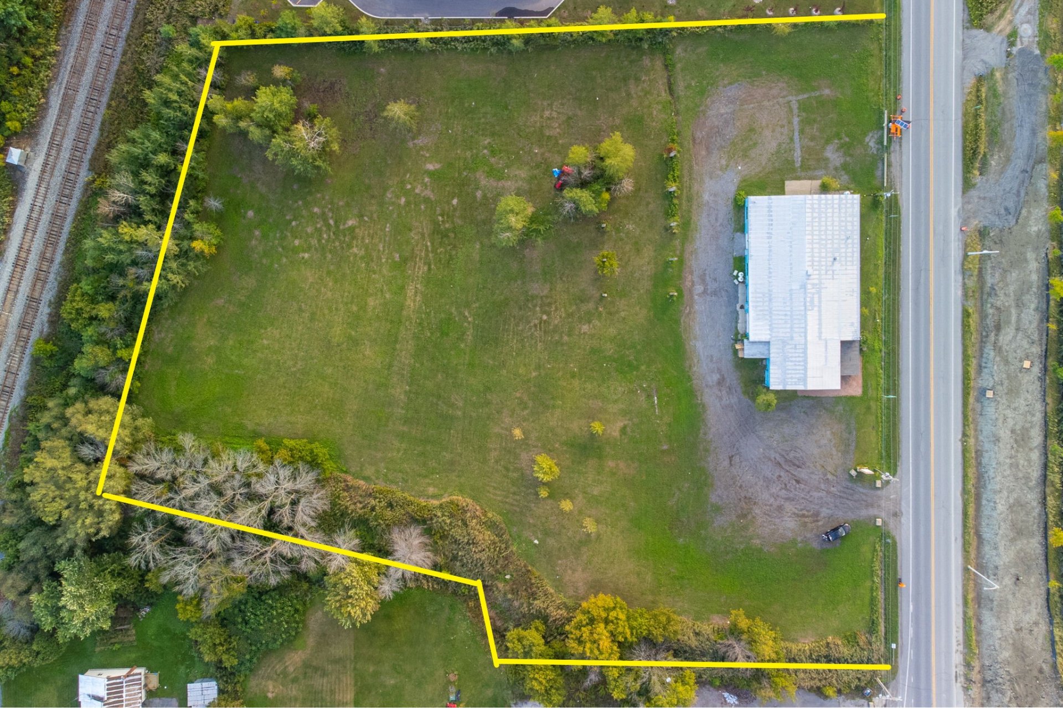860Z Route de la Cité-des-Jeunes
Saint-Lazare, Central Saint-Lazare, J7T2B5Commercial building/Office | MLS: 14266577
- 0 Bedrooms
- 0 Bathrooms
- Calculators
- 17 walkscore
Description
Commercial building with land of 142,618.6 sq. ft. Ideal for businesses related to the health sector. 5 minutes (4 km) from a new hospital center currently under construction in Vaudreuil-Dorion; Highways 20, 30 and 40; the Vaudreuil-Dorion commuter train and public transportation.
Current Standards
-This property is located in the C*-294 commercial zone.
-Permitted uses are commercial uses in use classes C1 and
C6. However, certain uses in these use classes are
prohibited by the MRC.
-The MRC's RCI provides for a 15-meter front setback along
Cité-des-Jeunes Road.
-According to section 472.2 of the zoning by-law, a
distance of 5 meters must be maintained between a main
commercial building and the railway line.
-A watercourse borders the property to the east. A 10-meter
protection strip must be maintained around a watercourse.
Authorization from the MRC and the Ministry may be required
if you wish to build a culvert to connect to the
neighboring property.
-The zone is subject to the PIIA by-law. Evaluation of the
architectural integration and siting of the projects by the
Urban Planning Advisory Committee (CCU) and the Council.
-The Ministry of Transportation plans to widen
Cité-des-Jeunes Road. This work could have an impact on
your property.
Expected Changes
-With the PPU, the commercial vocation is planned to
continue, but some adjustments would be made. The permitted
use classes would be c1.1, c1.2, c1.3, c1.4, c1.8, c1.10,
c3.1, certain uses in the vehicle services (c5), arterial
(c6), and light industrial (i1) classes. Uses prohibited in
the RCM's RCI would continue to be prohibited.
-Integrated projects (several main buildings on the same
lot) will be permitted.
-The number of permitted stories will be increased to three
stories, and the maximum permitted height will be set at 15
meters. -The minimum area for a main building will be set
at 1,000 m².
-The maximum area for authorized commercial and industrial
premises will be increased to over 3,500 m².
-The PIIA will be adjusted to ensure better integration of
projects and better road supervision.
-Other standards will be adjusted, particularly regarding
parking and landscaping.
The PPU is expected to be adopted this year.
It will be the buyer's responsibility to connect to the
water and sewer system for any new building or the existing
one by August 2026.
The only certificate of location provided will be the one
issued by Legault-Trudeau (2012). If another certificate is
required, it will be the buyer's responsibility.
Inclusions : No inclusion.
Exclusions : Personal effects of sellers.
| Liveable | N/A |
|---|---|
| Total Rooms | 0 |
| Bedrooms | 0 |
| Bathrooms | 0 |
| Powder Rooms | 0 |
| Year of construction | 1960 |
| Type | Commercial building/Office |
|---|---|
| Style | Detached |
| Dimensions | 100.1x61 P |
| Lot Size | 142619 PC |
| Other taxes (2024) | $ 148 / year |
|---|---|
| Municipal Taxes (2025) | $ 35520 / year |
| School taxes (2024) | $ 453 / year |
| lot assessment | $ 639500 |
| building assessment | $ 42300 |
| total assessment | $ 681800 |
Room Details
| Room | Dimensions | Level | Flooring |
|---|---|---|---|
| N/A | |||
Charateristics
| Water supply | Artesian well, Artesian well, Artesian well, Artesian well, Artesian well |
|---|---|
| Proximity | Highway, Public transport, Highway, Public transport, Highway, Public transport, Highway, Public transport, Highway, Public transport |
| Sewage system | Other, Other, Other, Other, Other |
| Zoning | Commercial, Commercial, Commercial, Commercial, Commercial |
| Type of business/Industry | Retail, Retail, Retail, Retail, Retail |


