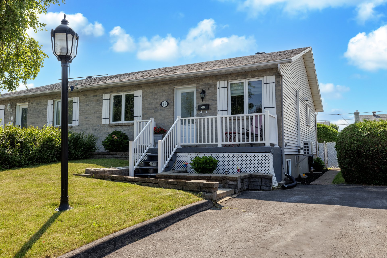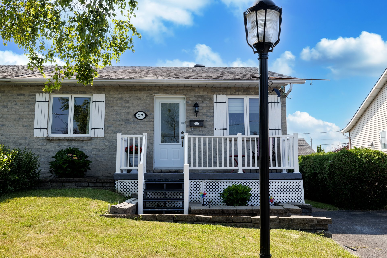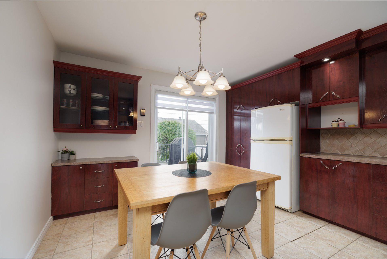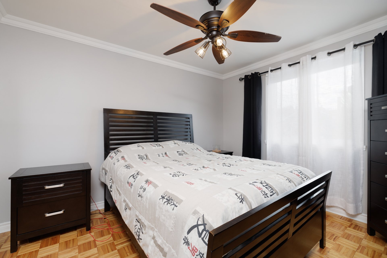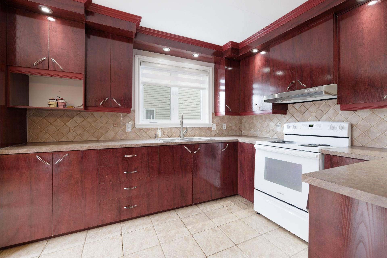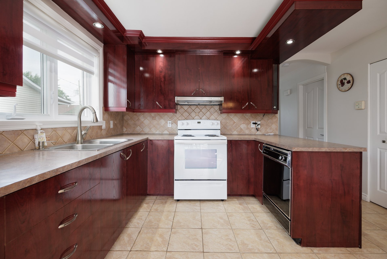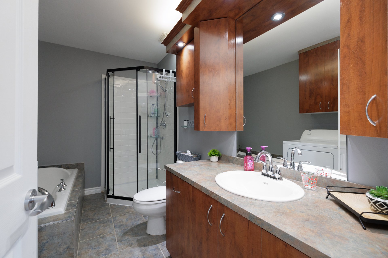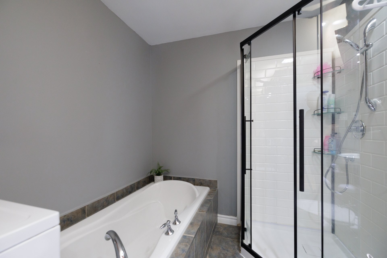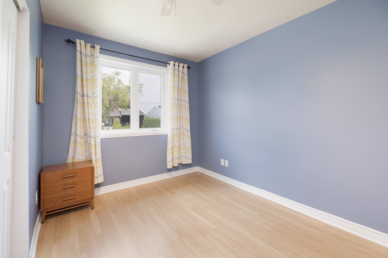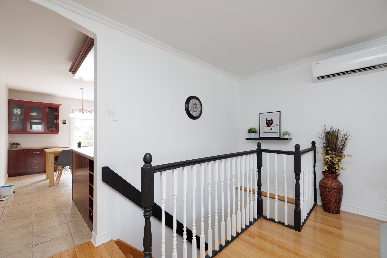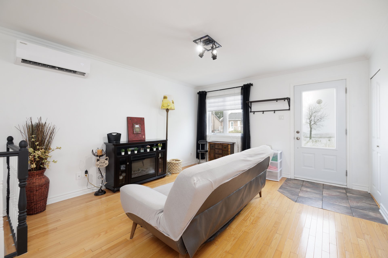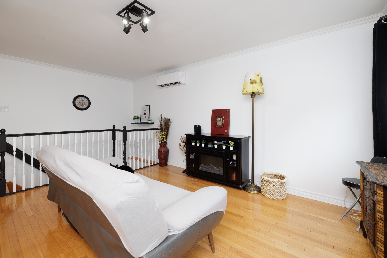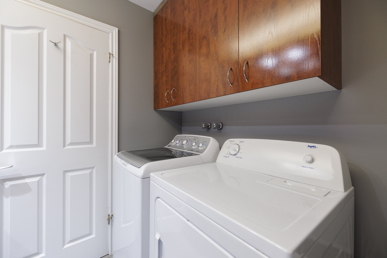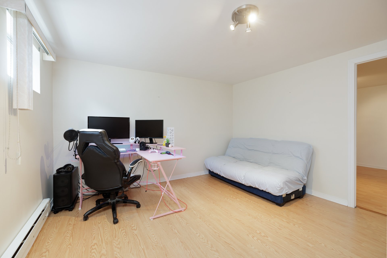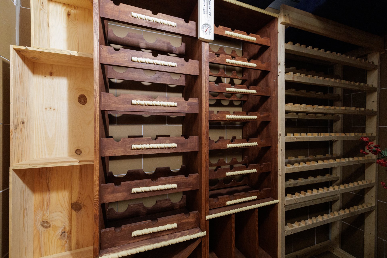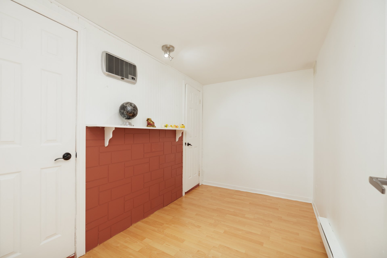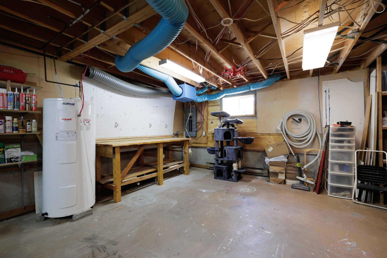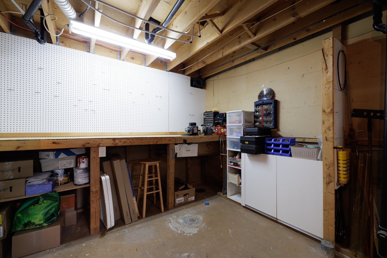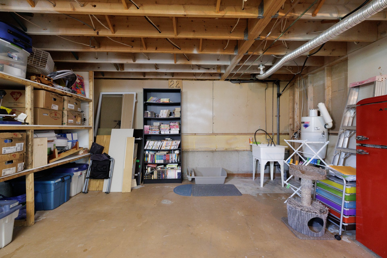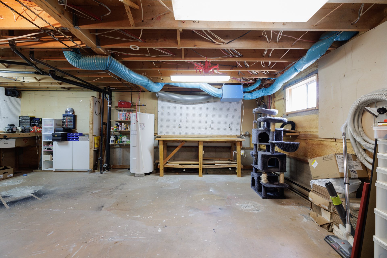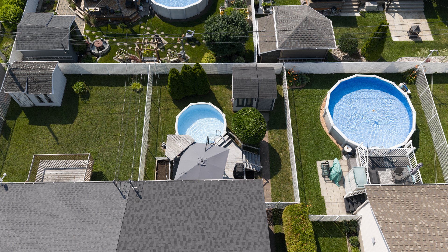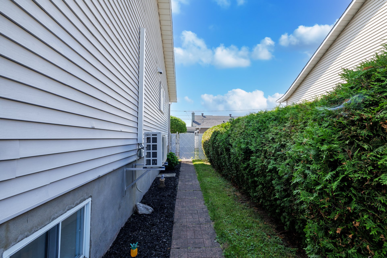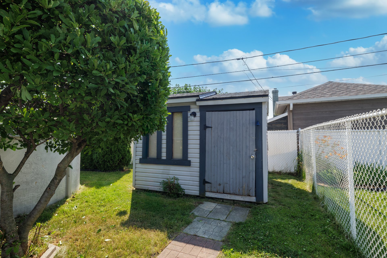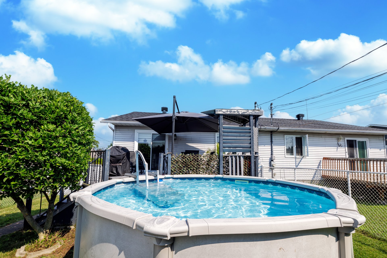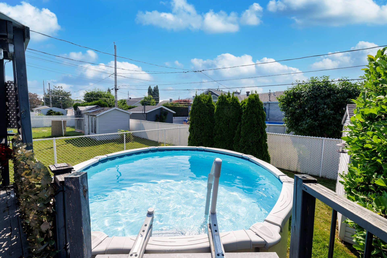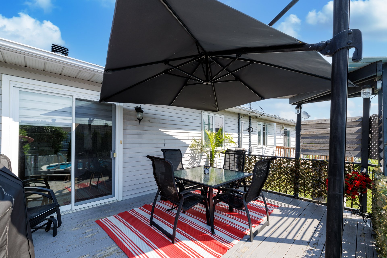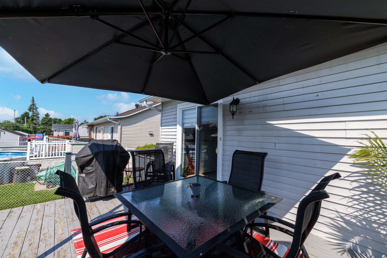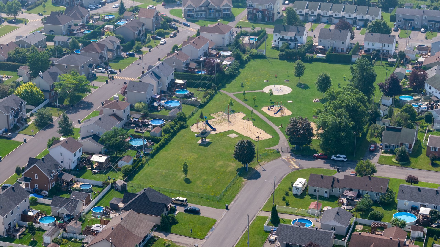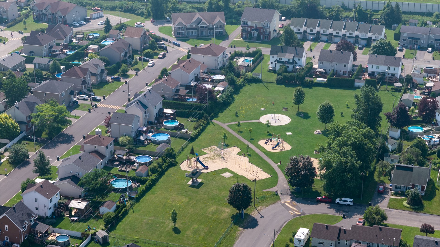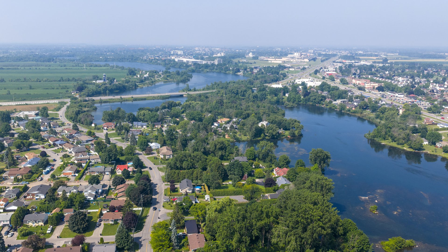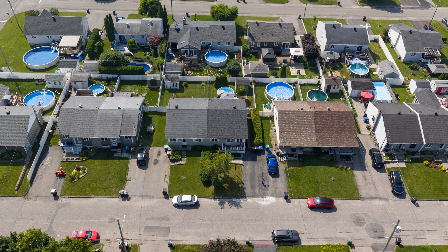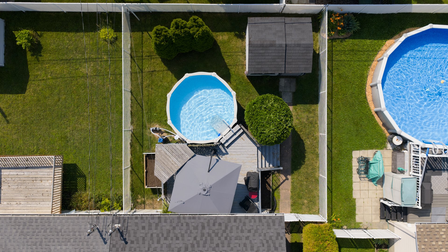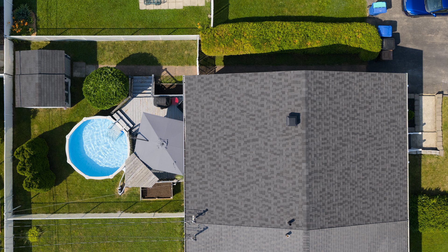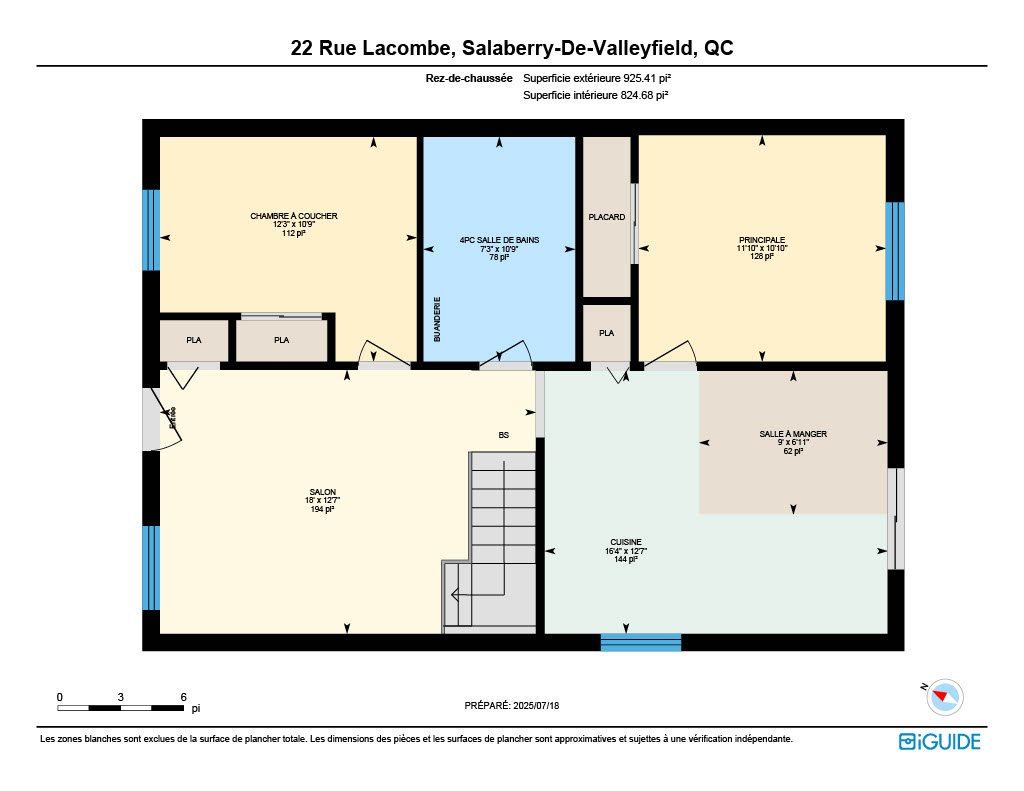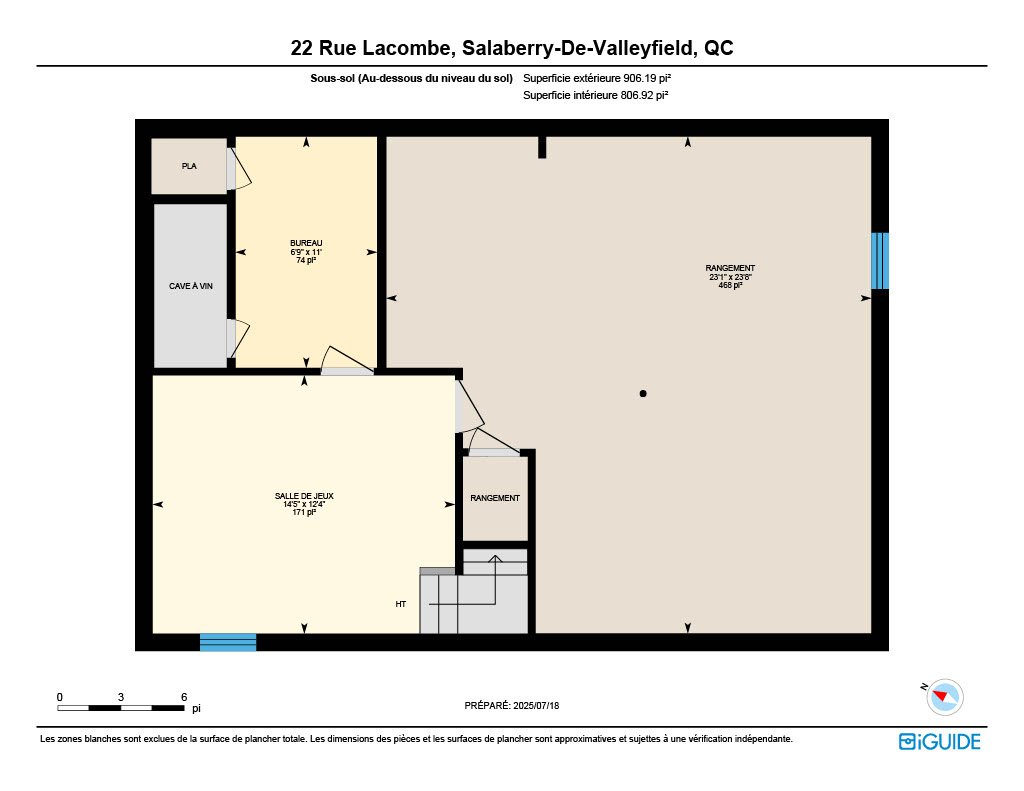- 2 Bedrooms
- 1 Bathrooms
- Video tour
- Calculators
- walkscore
Description
Superb single-story semi-detached located in a sought-after family neighborhood! Two bedrooms upstairs and a basement offering potential for additional bedrooms or a family room. Close to schools, parks, and services, this property is perfect for first-time buyers looking to personalize their future home. A great opportunity not to be missed!
Discover this magnificent single-story semi-detached home,
an exceptional opportunity for first-time buyers or young
families!
Located in a peaceful neighborhood highly prized for its
family atmosphere, this property combines comfort,
potential, and a strategic location.
What you'll love:
Two comfortable bedrooms upstairs - perfect for your
family, an office, or a child's bedroom.
Spacious basement to be converted according to your needs -
whether for a family room, a play area, a home office, or
even a third bedroom, the possibilities are endless!
Bright and functional - a welcoming space that easily
adapts to your style.
Ideal location - close to schools, parks, bike paths, and
all essential services. Easy access to major highways for
your travels.
Why choose this semi-detached home?
Because it offers excellent value for money, in a
sought-after area, and above all, a great place to live! If
you're looking for a welcoming, safe, and full-of-potential
place to build your memories, this is the home for you.
Don't miss this opportunity! Contact us today to schedule a
visit.
Inclusions :
Exclusions : N/A
| Liveable | N/A |
|---|---|
| Total Rooms | 9 |
| Bedrooms | 2 |
| Bathrooms | 1 |
| Powder Rooms | 0 |
| Year of construction | 1987 |
| Type | Bungalow |
|---|---|
| Style | Semi-detached |
| Dimensions | 36x22.9 P |
| Lot Size | 3500.42 PC |
| Municipal Taxes (2025) | $ 1416 / year |
|---|---|
| School taxes (2024) | $ 159 / year |
| lot assessment | $ 70000 |
| building assessment | $ 154200 |
| total assessment | $ 224200 |
Room Details
| Room | Dimensions | Level | Flooring |
|---|---|---|---|
| Bathroom | 10.9 x 7.3 P | Ground Floor | Ceramic tiles |
| Bedroom | 10.9 x 12.3 P | Ground Floor | Floating floor |
| Dining room | 6.11 x 9.0 P | Ground Floor | Ceramic tiles |
| Kitchen | 12.7 x 16.4 P | Ground Floor | Ceramic tiles |
| Living room | 12.7 x 18.0 P | Ground Floor | Wood |
| Primary bedroom | 10.10 x 11.10 P | Ground Floor | Parquetry |
| Home office | 11.0 x 6.9 P | Basement | Floating floor |
| Playroom | 12.4 x 14.5 P | Basement | Floating floor |
| Storage | 23.8 x 23.1 P | Basement | Concrete |
Charateristics
| Basement | 6 feet and over, Partially finished |
|---|---|
| Pool | Above-ground |
| Driveway | Asphalt |
| Roofing | Asphalt shingles |
| Heating system | Electric baseboard units, Radiant |
| Heating energy | Electricity |
| Cupboard | Melamine |
| Sewage system | Municipal sewer |
| Water supply | Municipality |
| Parking | Outdoor |
| Foundation | Poured concrete |
| Zoning | Residential |

