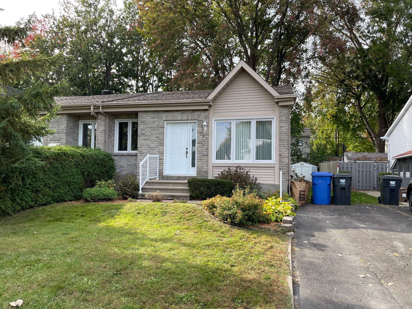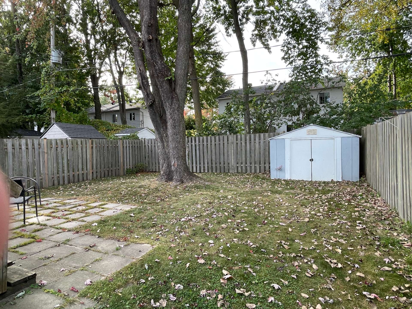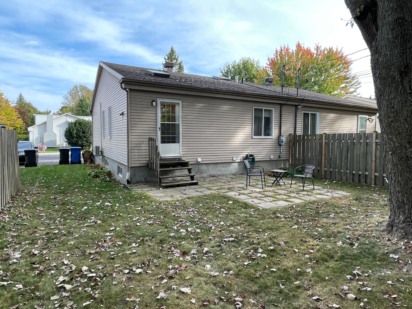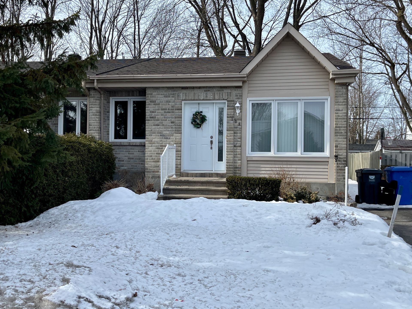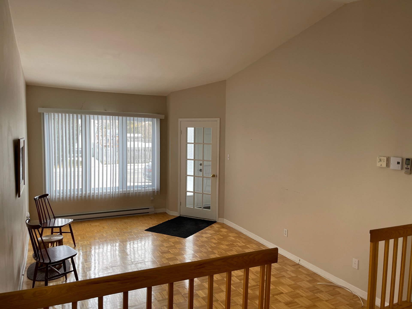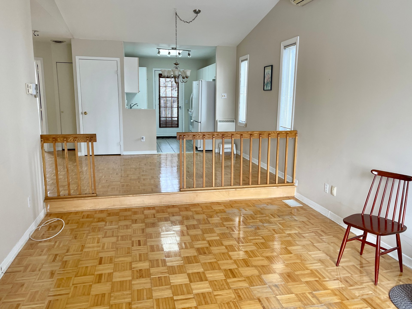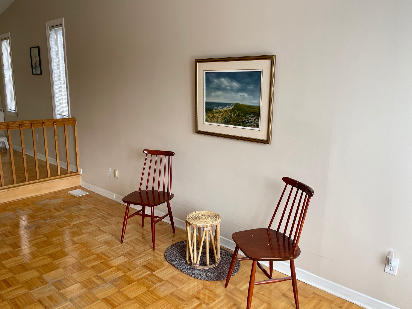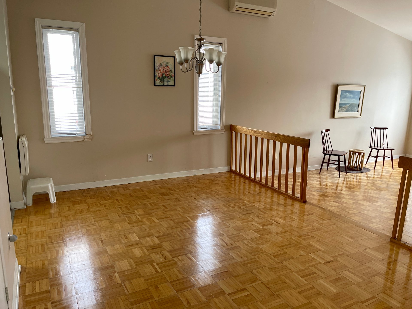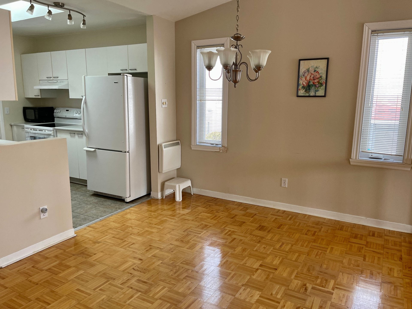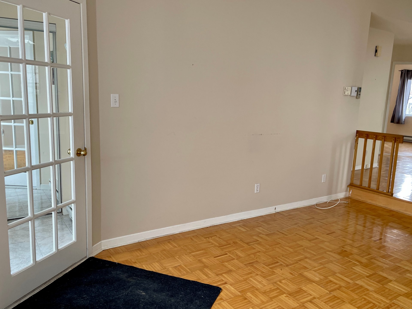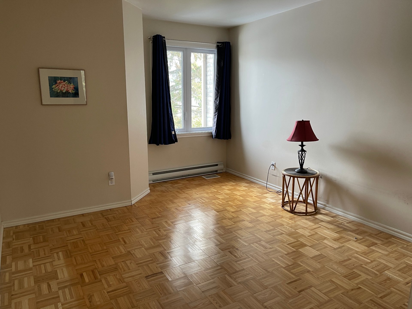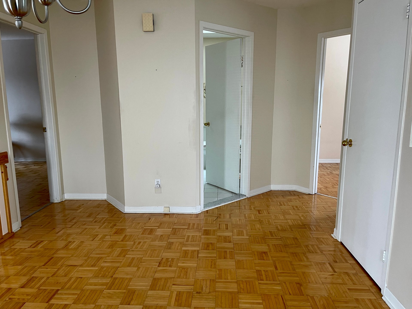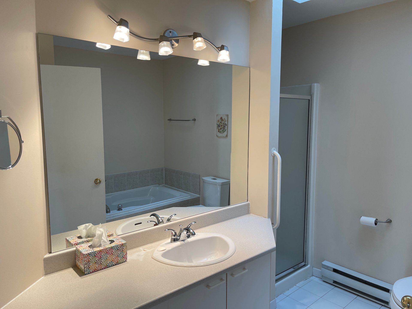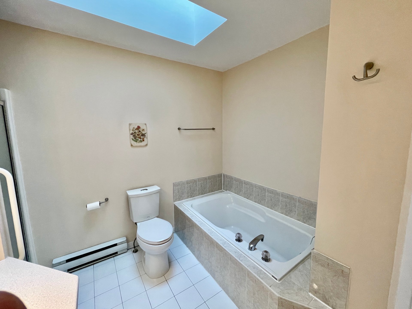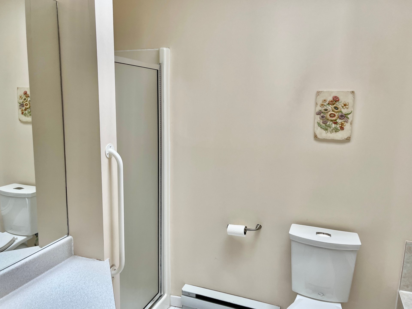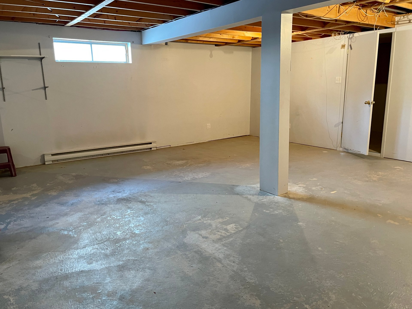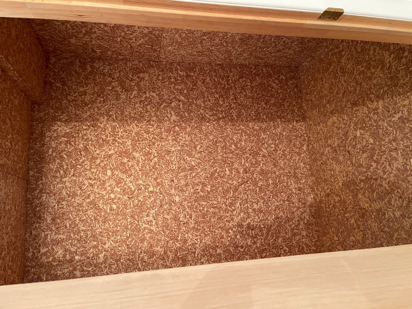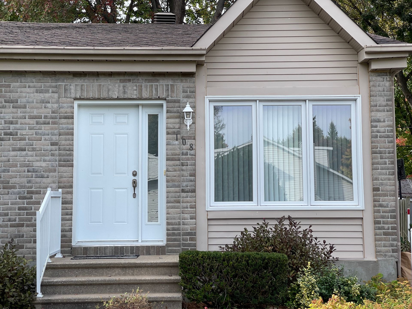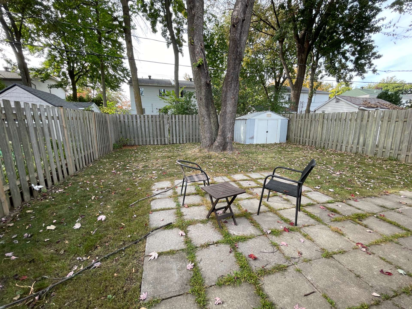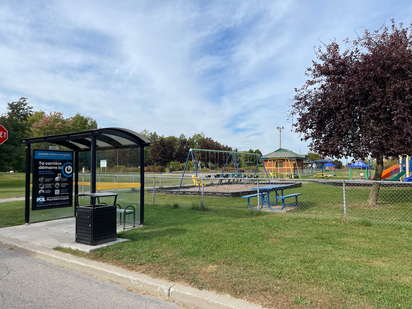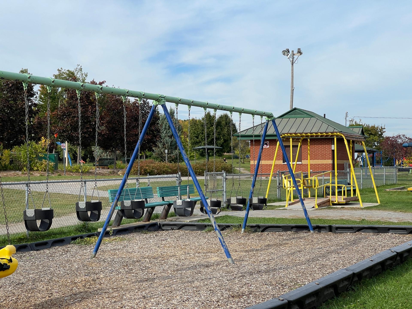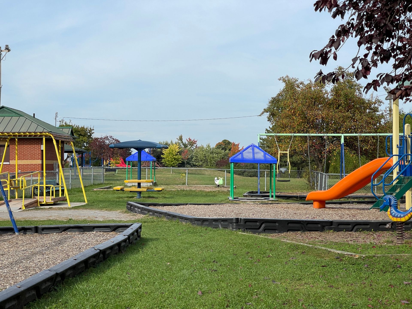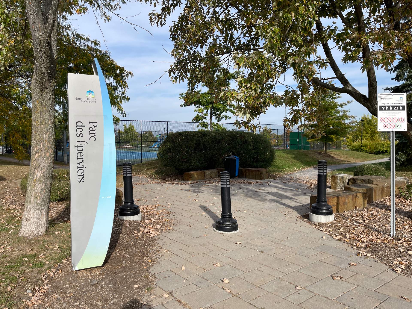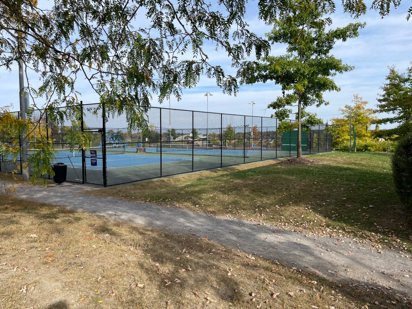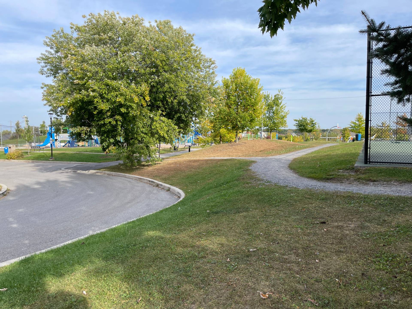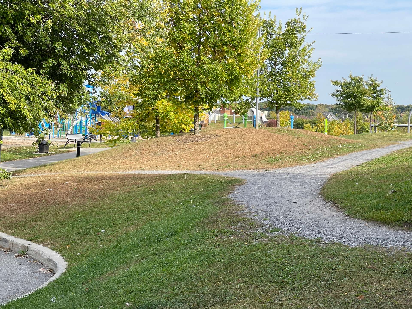- 2 Bedrooms
- 1 Bathrooms
- Calculators
- 27 walkscore
Description
Choice neighborhood - Walk to La Pédriole school, renowned parks and trails. Couple of minutes to community centers, libraries, marinas, extensive local services, facilities, shopping and restos. St Anne's boardwalk, J A College, and train station are only a few minutes drive. 15 minutes to REM network, Fairview, 20 minutes - Dorval airport and 30 minutes downtown MTL. Ideal for young family or 'downsizers' alike! Spacious semi-det 2 bdr home on nice mature lot. Home features open concept, spacious rooms, LVR cathedral ceiling, huge family bathroom, 2018 A/C , LVR bay window glass 2023, roof shingles apx 8 years, driveway resurfaced 2023...
Other general maintenance ( tree trimming, gardens,
raingutters cleaned etc... 2023.
Parquetry floors require resurfacing.
Home requires cosmetic refreshing.
Rough for another bathroom in basement
Basement incomplete - why pay for someone else's older
finished basement when you can do it to your taste with
today's materials!
ESTATE SALE - Home is being sold without legal warranty as
to quality at the risk and peril of the purchaser.
Declaration of transmission in progress therefore the final
notarial act of sale could be delayed accordingly -- to be
confirmed.
Pre-approved purchasers please.
Inclusions : all blinds, curtains, fridge, stove, washer & dryer,microwave, dehumdifier, basment shelves, cabanna
Exclusions : N/A
| Liveable | N/A |
|---|---|
| Total Rooms | 10 |
| Bedrooms | 2 |
| Bathrooms | 1 |
| Powder Rooms | 0 |
| Year of construction | 1990 |
| Type | Bungalow |
|---|---|
| Style | Semi-detached |
| Dimensions | 11.88x7.38 M |
| Lot Size | 333 MC |
| Municipal Taxes (2024) | $ 2868 / year |
|---|---|
| School taxes (2023) | $ 350 / year |
| lot assessment | $ 82900 |
| building assessment | $ 184900 |
| total assessment | $ 267800 |
Room Details
| Room | Dimensions | Level | Flooring |
|---|---|---|---|
| Hallway | 4.6 x 5.10 P | Ground Floor | Ceramic tiles |
| Living room | 16.6 x 11.6 P | Ground Floor | Parquetry |
| Dining room | 10.2 x 13.6 P | Ground Floor | Parquetry |
| Kitchen | 10 x 9.4 P | Ground Floor | Ceramic tiles |
| Primary bedroom | 14.2 x 11.2 P | Ground Floor | Parquetry |
| Bedroom | 10 x 9.3 P | Ground Floor | Parquetry |
| Bedroom | 9.4 x 8.4 P | Ground Floor | Ceramic tiles |
| Other | 22.2 x 30 P | Basement | Concrete |
| Storage | 11 x 7 P | Basement | Concrete |
| Cellar / Cold room | 5 x 7 P | Basement | Wood |
Charateristics
| Landscaping | Fenced, Landscape |
|---|---|
| Heating system | Electric baseboard units |
| Water supply | Municipality |
| Heating energy | Electricity |
| Foundation | Poured concrete |
| Proximity | Other, Highway, Cegep, Golf, Hospital, Park - green area, Elementary school, Public transport, Bicycle path, Alpine skiing, Cross-country skiing, Daycare centre, Réseau Express Métropolitain (REM), ATV trail |
| Basement | 6 feet and over, Partially finished |
| Parking | Outdoor |
| Sewage system | Municipal sewer |
| Roofing | Asphalt shingles |
| Topography | Flat |
| Zoning | Residential |
| Driveway | Asphalt |


