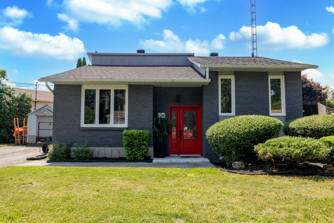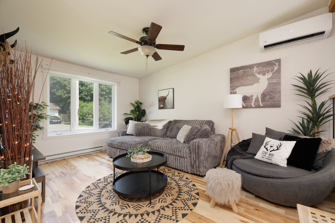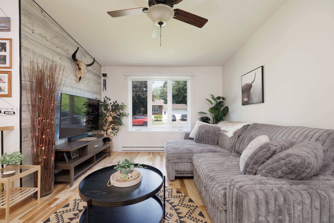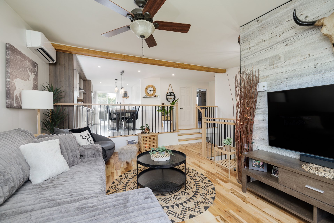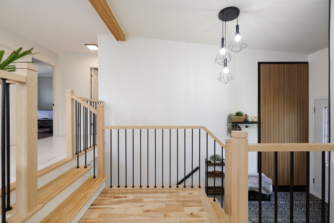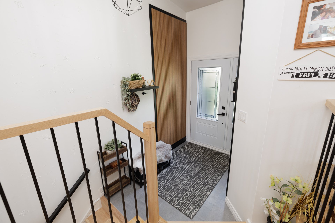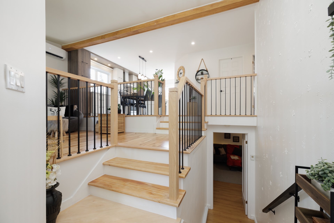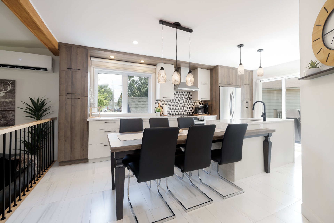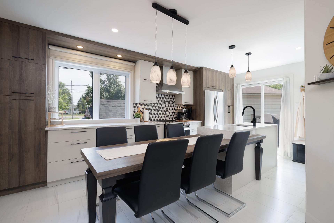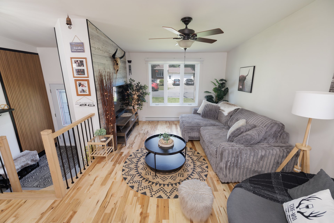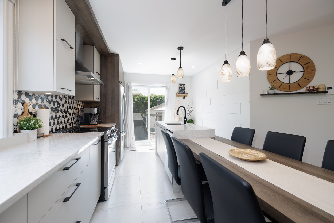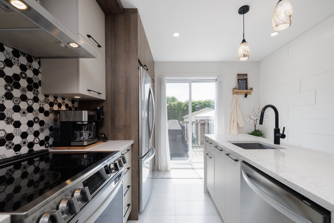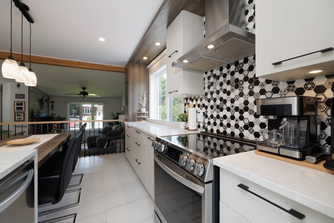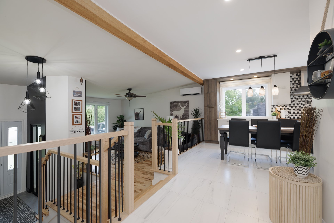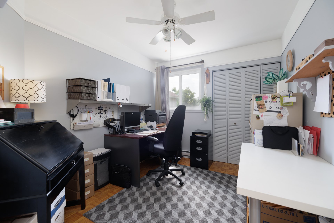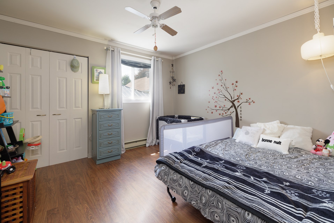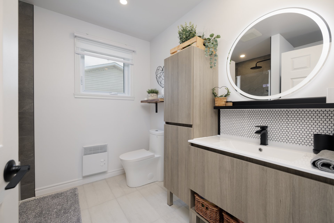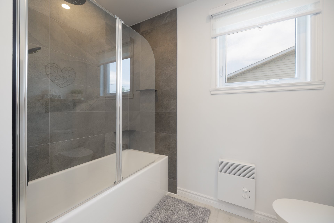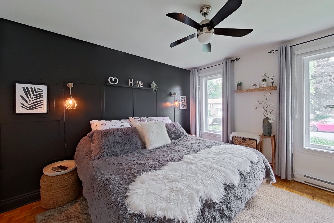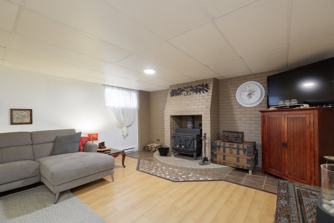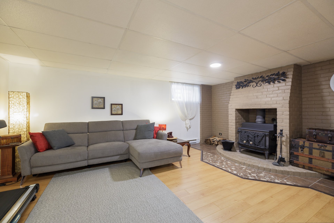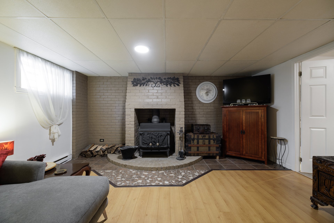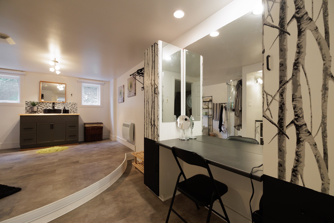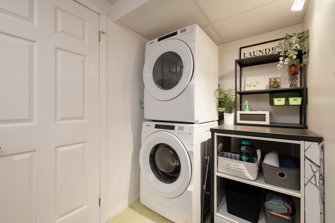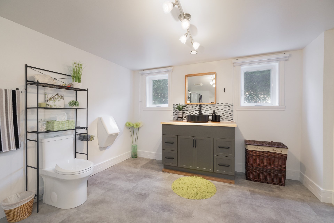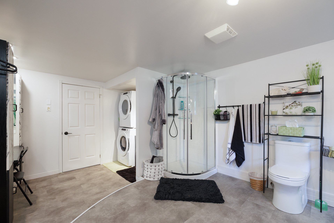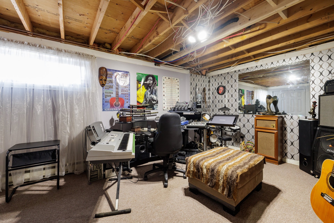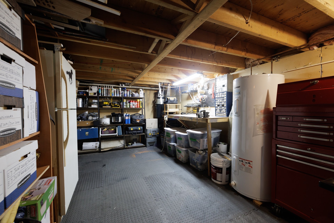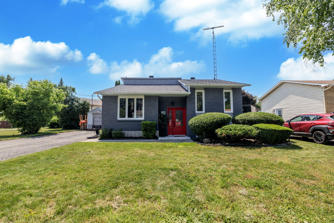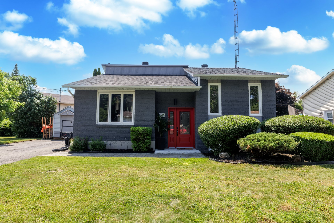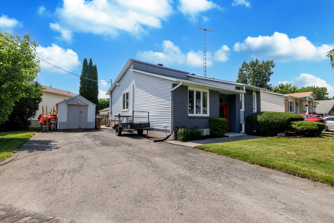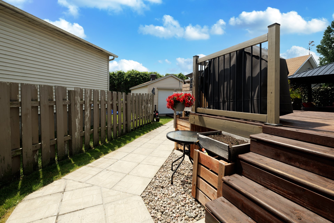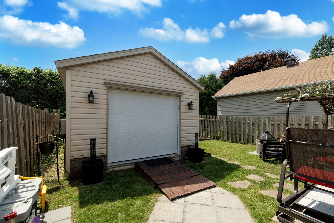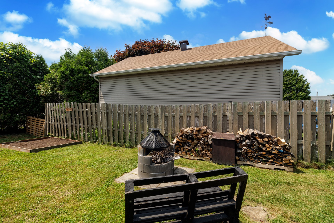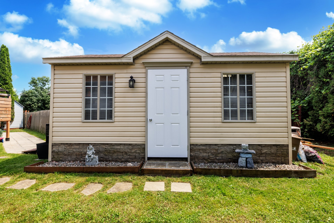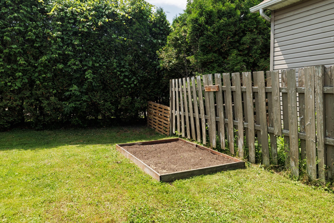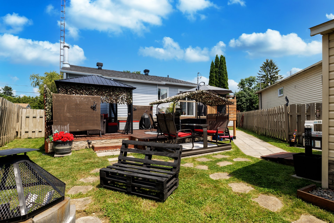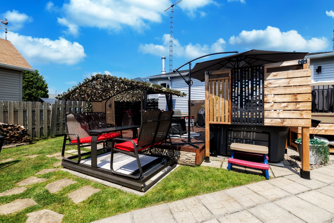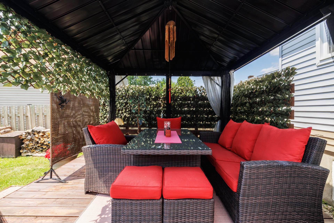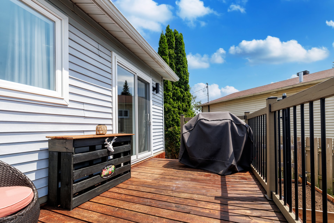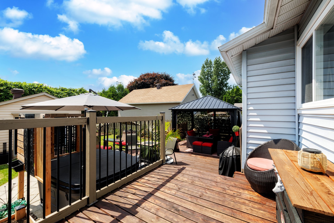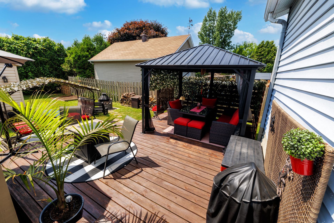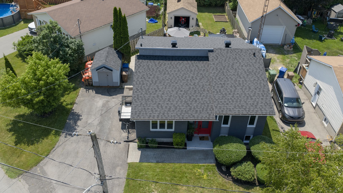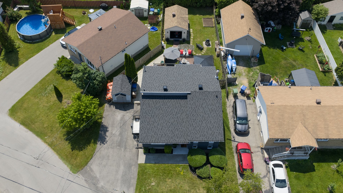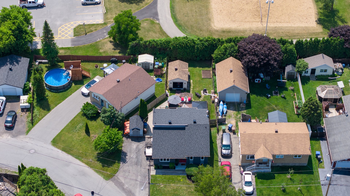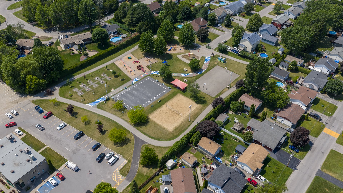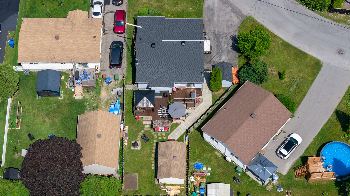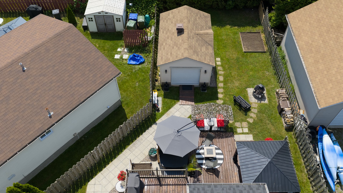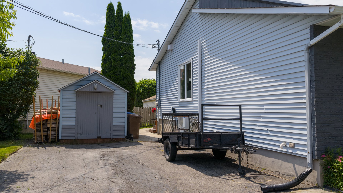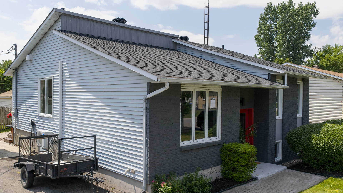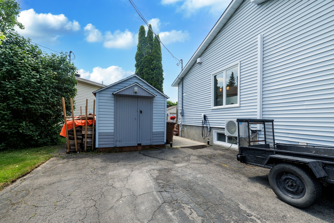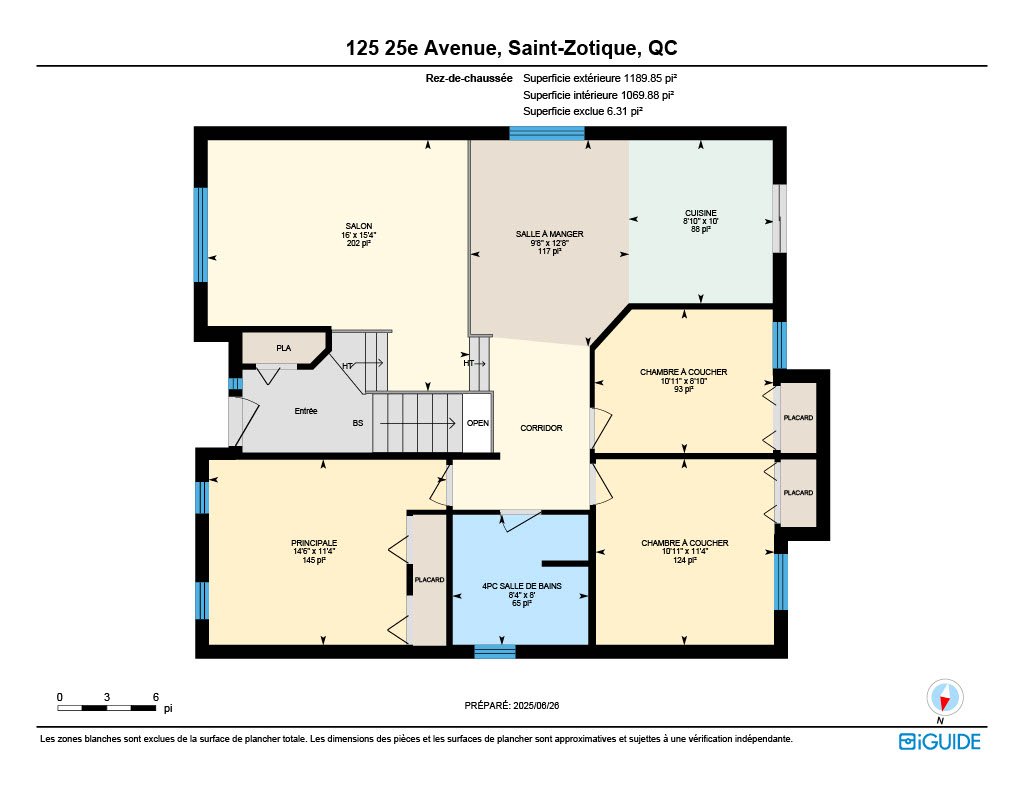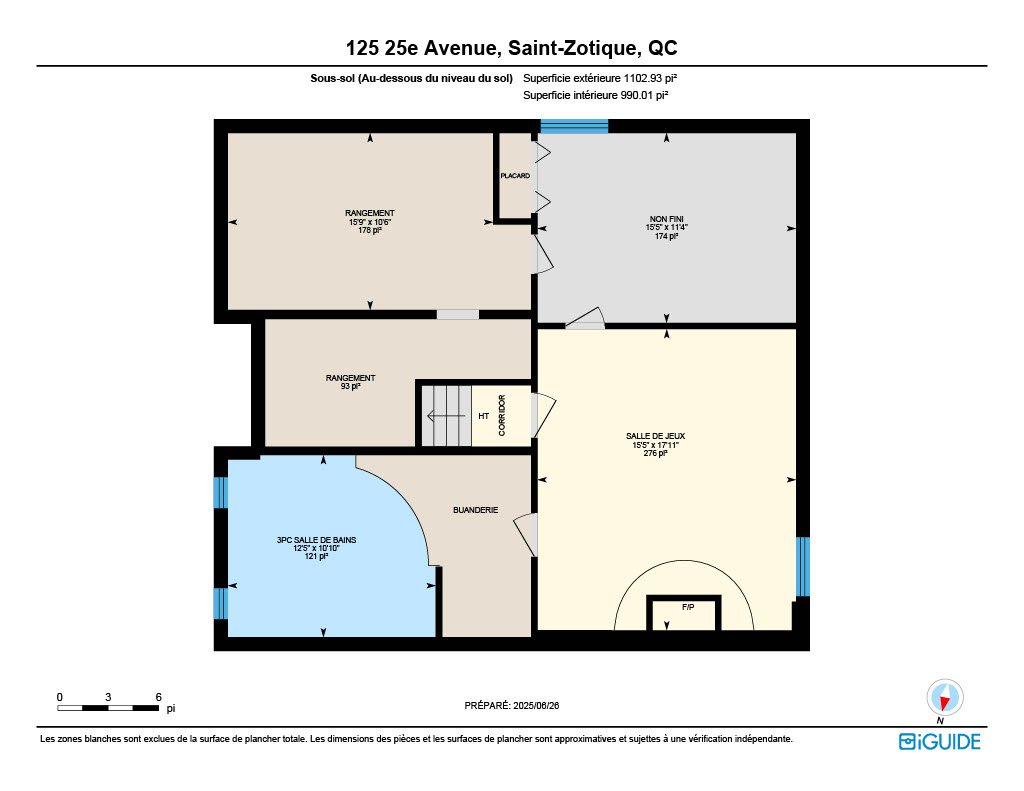- 4 Bedrooms
- 2 Bathrooms
- Video tour
- Calculators
- walkscore
Description
Perfect for a young family! This modern, open-concept home will charm you from the moment you step inside. Three bedrooms on the ground floor, plenty of natural light, a contemporary kitchen, and a welcoming atmosphere are featured. Located in a peaceful, family-friendly neighborhood, close to schools and amenities. A true turnkey solution for creating your most beautiful memories!
Welcome to this superb modern property, ideal for a young
family!
From the moment you arrive, you'll be captivated by its
bright open concept, tasteful decor, and welcoming
atmosphere.
It offers three bedrooms on the ground floor, a
contemporary and functional kitchen, and a living space
perfect for entertaining or enjoying everyday life in
complete simplicity. The kitchen, living room, entryway,
and bathroom have been recently renovated, with quality
finishes and heated floors in the kitchen, hallway, and
bathroom for increased comfort.
The fully finished basement offers a spacious living room,
a full bathroom, and a versatile studio that can easily be
converted into an additional bedroom, office, or playroom.
Outside, a 12 x 18-foot shed with an electric garage door
awaits you--a practical space, perfect for small projects,
storage, or a well-organized workshop.
Located in a peaceful, family-friendly and sought-after
neighborhood, close to schools, parks and amenities, this
turnkey home represents a great opportunity to settle
comfortably and create precious memories.
Inclusions : Hot water tank, wall-mounted heat pump, gazebo, central vacuum (unused), blinds, light fixtures, 12 x 18 shed, 8 x 10 shed, sump pump.
Exclusions : the spas, the Tesla electric car terminal (universal), dishwasher, washer, dryer, refrigerator, stove, curtains in the master bedroom and children's bedroom, black cabinets in the shed at the back, 3 cords of wood next to the shed at the front
| Liveable | N/A |
|---|---|
| Total Rooms | 12 |
| Bedrooms | 4 |
| Bathrooms | 2 |
| Powder Rooms | 0 |
| Year of construction | 1984 |
| Type | Split-level |
|---|---|
| Style | Detached |
| Municipal Taxes (2025) | $ 2239 / year |
|---|---|
| School taxes (2024) | $ 235 / year |
| lot assessment | $ 82700 |
| building assessment | $ 227800 |
| total assessment | $ 310500 |
Room Details
| Room | Dimensions | Level | Flooring |
|---|---|---|---|
| Bathroom | 8.0 x 8.4 P | Ground Floor | Ceramic tiles |
| Bedroom | 8.10 x 10.11 P | Ground Floor | Parquetry |
| Bedroom | 11.4 x 10.11 P | Ground Floor | Floating floor |
| Dining room | 12.8 x 9.8 P | Ground Floor | Ceramic tiles |
| Kitchen | 10.0 x 8.10 P | Ground Floor | Ceramic tiles |
| Living room | 15.4 x 16.0 P | Ground Floor | Wood |
| Primary bedroom | 11.4 x 14.6 P | Ground Floor | Parquetry |
| Bathroom | 10.10 x 12.5 P | Basement | Linoleum |
| Laundry room | 10.10 x 7 P | Basement | Linoleum |
| Playroom | 17.11 x 15.5 P | Basement | Floating floor |
| Bedroom | 11.4 x 15.5 P | Basement | Carpet |
| Storage | 10.6 x 15.9 P | Basement | Concrete |
| Storage | 7.7 x 8.11 P | Basement | Concrete |
Charateristics
| Basement | 6 feet and over, Finished basement |
|---|---|
| Driveway | Asphalt |
| Roofing | Asphalt shingles |
| Proximity | Bicycle path, Daycare centre, Elementary school, High school, Highway, Park - green area, Public transport |
| Window type | Crank handle, Sliding |
| Heating system | Electric baseboard units, Space heating baseboards |
| Equipment available | Electric garage door, Wall-mounted heat pump |
| Heating energy | Electricity, Wood |
| Sewage system | Municipal sewer |
| Water supply | Municipality |
| Parking | Outdoor |
| Foundation | Poured concrete |
| Windows | PVC |
| Zoning | Residential |
| Hearth stove | Wood burning stove |

