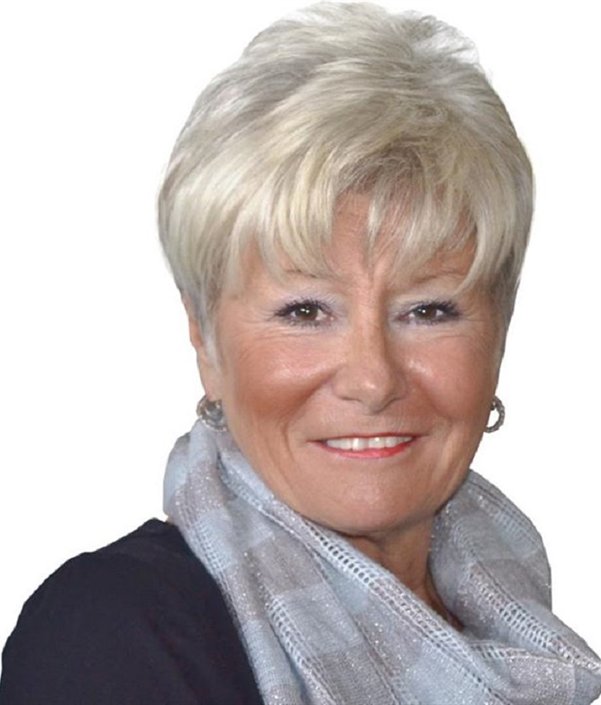- 5 Bedrooms
- 3 Bathrooms
- Calculators
- 36 walkscore
Description
Kirkland 3+2 bedroom residence open concept quiet crescent! Immaculate bright cathedral ceiling living space boasts exuberance being a five bedroom living (3+2), heated inground pool in the heart of Timberlea, Kirkland. Surround yourself with tranquility for the professional living and working environment in close proximity top all amenities, schools, ease of transportation with access highway 40, and soon to come the Réseau express métropolitain (R.E.M). AAA home for the professional family. A must see.
Qualifications of Lessee
*Lessee(s) understand 'Non' smoking residence; no
cigarettes / cannabis / vaping are permitted, indoors or
outdoors.
*Satisfactory Credit references (Consent to Check Payment
Habits (CCPH)), forms an integral part of a promise to
lease. Including, Proof of employment, and or, letter by a
financial institution, attesting to the lessee(s)
commitment in meeting their financial obligations,
acceptable to LESSOR within 7 days of acceptance to a
promise to lease.
*Lessee(s) will provide proof of liability insurance in the
amount of $2,000,000 prior to occupancy to the lessor(s).
The insurance will be maintained for the duration of the
lease.
*Any maintenance repairs under $300.00 (including taxes),
cost will be paid for by the Lessee(s).
*Lessee(s) understand "No pets are allowed."
*A full professional cleaning of the property (including
inside of cupboards, closets and appliances will be
performed at LESSOR's expense prior to the tenant's move
in, and the same by
LESSEE(S) upon exit.
*Disclosure to who will be occupying the home and
relationship to them (Number of persons occupying the
dwelling for residential use only).
*The Lessee(s) are not permitted to sublease, including
AirBnB.
*A formal walk-thru between the LESSOR and LESSEE prior to
occupying the property to determine the condition / state
of the property (I.e: scratches, stains, floor, walls,
etc...). The same
applies upon exit prior to expiration of the lease.
*All measures must be exercised to safe guard / protect not
scratching of the floors: felt pads under furniture.
*LESSOR reserves the right for, 48 hours notice given to
the Lessee(s), to visit the property for insurance, and or,
for maintenance purposes.
*An accepted Promise to Leases shall form an integral part
of the Quebec Regie Du Logement formal Lease Agreement,
whereby the accepted promise to lease number to be
incorporated into the formal lease agreement.
*Wood burning fireplace is not to be used.
*Propane tank to be refilled at the termination of the
lease agreement.
Google maps geolocation:
https://www.google.com/maps/place/53+Merineau+St,+Kirkland,+
QC+H9J+3V8/@45.4422371,-73.8974204,16z/data=!3m1!4b1!4m6!3m5
!1s0x4cc9397b7a2a2cd9:0x4dcc107136f20711!8m2!3d45.4422371!4d
-73.8974204!16s%2Fg%2F11c5llc9z6?entry=ttu
AAA
Inclusions : *Fridge *Stove *Dishwasher *Alarm system hardware *cabana *pool equipment *electric garage door opener and remote *Window treatment and Blinds as installed * wall mounted television bracket in family room *Snow removal (excluding walk) *lawn maintenance cutting *Seasonal Pool opening and closing.
Exclusions : *Utilities (hydro and propane) *Telecommunications *Alarm system surveillance *Pool maintenance supplies and pool upkeep *Water Tax *Irrigation sprinkler system as installed. *Propane tank usage.
| Liveable | N/A |
|---|---|
| Total Rooms | 17 |
| Bedrooms | 5 |
| Bathrooms | 3 |
| Powder Rooms | 1 |
| Year of construction | 1987 |
| Type | Two or more storey |
|---|---|
| Style | Detached |
| Lot Size | 6000 PC |
| N/A | |
|---|---|
| lot assessment | $ 0 |
| building assessment | $ 0 |
| total assessment | $ 0 |
Room Details
| Room | Dimensions | Level | Flooring |
|---|---|---|---|
| Living room | 16.2 x 19.5 P | Ground Floor | Wood |
| Dining room | 14.11 x 10.7 P | Ground Floor | Wood |
| Kitchen | 13.10 x 4 P | Ground Floor | Ceramic tiles |
| Family room | 13.11 x 13.4 P | Ground Floor | Ceramic tiles |
| Laundry room | 6.7 x 7.8 P | Ground Floor | Ceramic tiles |
| Washroom | 6.6 x 5.3 P | Ground Floor | Ceramic tiles |
| Bedroom | 15.4 x 10.9 P | 2nd Floor | Wood |
| Bathroom | 7.10 x 7.0 P | 2nd Floor | Ceramic tiles |
| Bedroom | 13.6 x 15.2 P | 2nd Floor | Wood |
| Primary bedroom | 13.6 x 15.2 P | 2nd Floor | Wood |
| Other | 4.11 x 10.9 P | 2nd Floor | Ceramic tiles |
| Bathroom | 9.1 x 5.9 P | Basement | Ceramic tiles |
| Bedroom | 14.10 x 14.6 P | Basement | Wood |
| Bedroom | 10.7 x 12.7 P | Basement | Wood |
| Storage | 5.7 x 4.10 P | Basement | Concrete |
| Storage | 17.11 x 9.10 P | Basement | Concrete |
| Storage | 10.10 x 13.2 P | Basement | Concrete |
Charateristics
| Landscaping | Fenced, Landscape |
|---|---|
| Heating system | Space heating baseboards, Electric baseboard units |
| Water supply | Municipality |
| Heating energy | Electricity |
| Equipment available | Alarm system, Ventilation system, Electric garage door, Central air conditioning, Central heat pump |
| Windows | PVC |
| Foundation | Poured concrete |
| Garage | Fitted, Single width |
| Siding | Aluminum, Brick |
| Distinctive features | Cul-de-sac |
| Pool | Other, Heated, Inground |
| Proximity | Highway, Park - green area, Elementary school, Public transport, Bicycle path, Cross-country skiing, Réseau Express Métropolitain (REM) |
| Bathroom / Washroom | Adjoining to primary bedroom |
| Basement | 6 feet and over, Finished basement |
| Parking | Outdoor, Garage |
| Sewage system | Municipal sewer |
| Window type | Crank handle |
| Roofing | Asphalt shingles |
| Zoning | Residential |
| Driveway | Asphalt |
| Restrictions/Permissions | Smoking not allowed, Short-term rentals not allowed, No pets allowed |

































