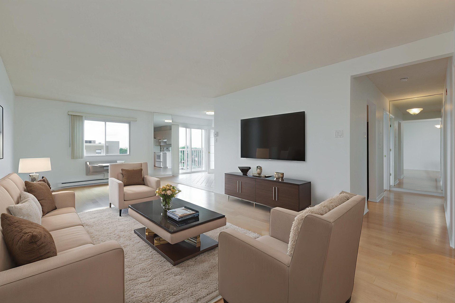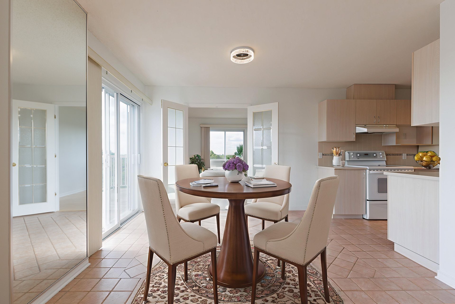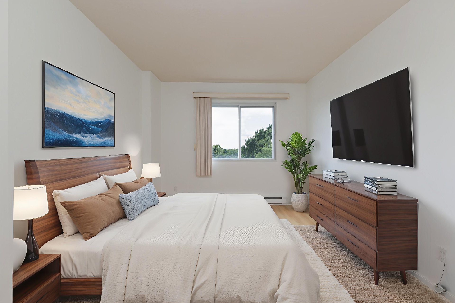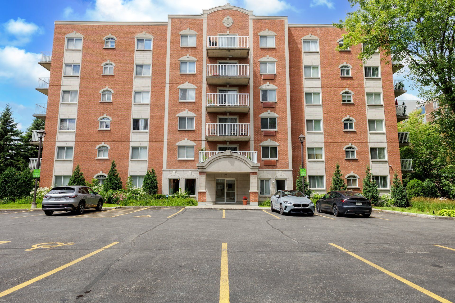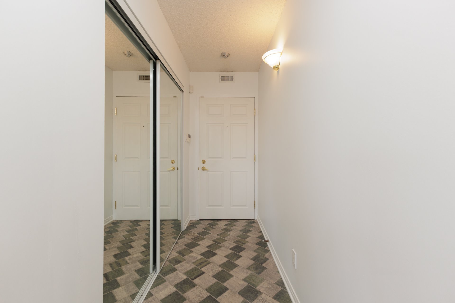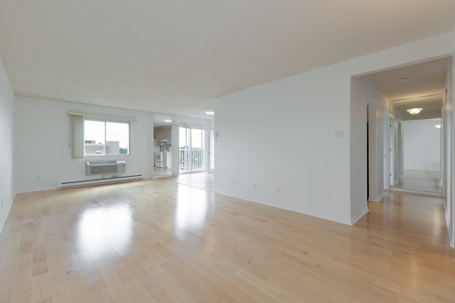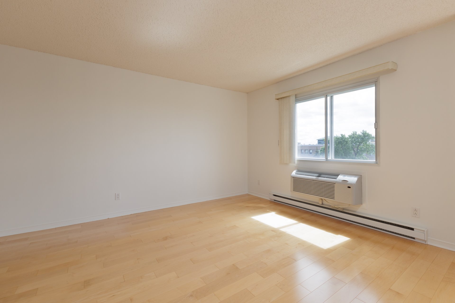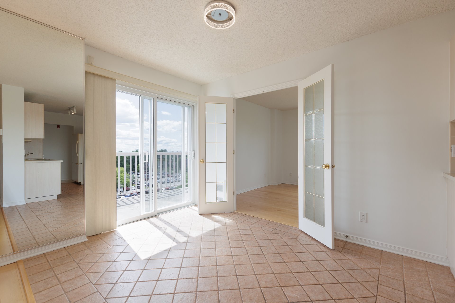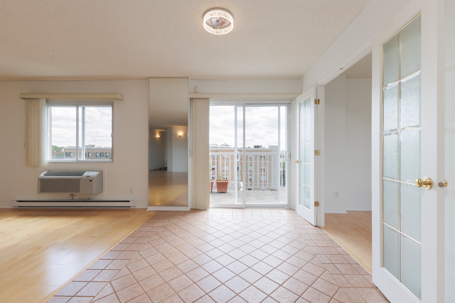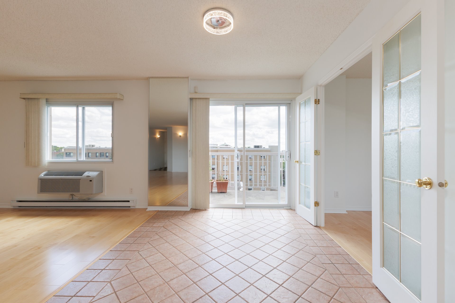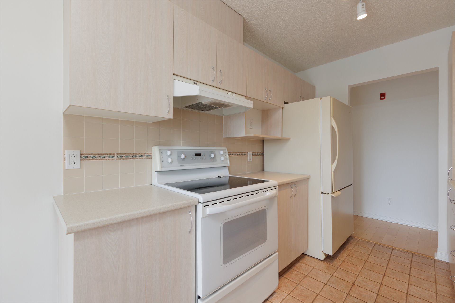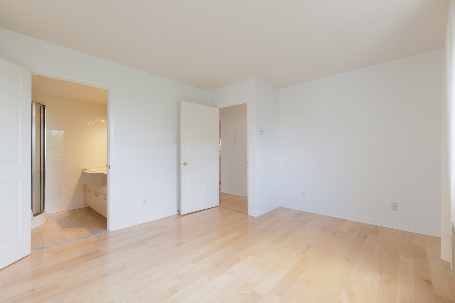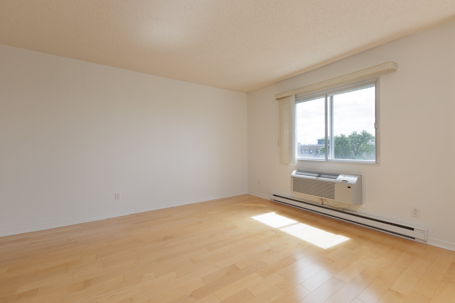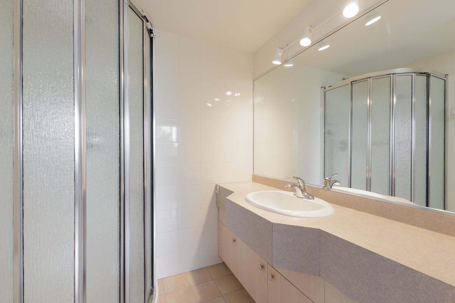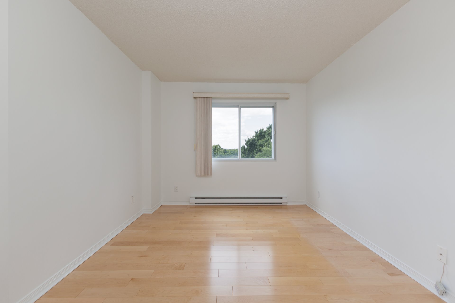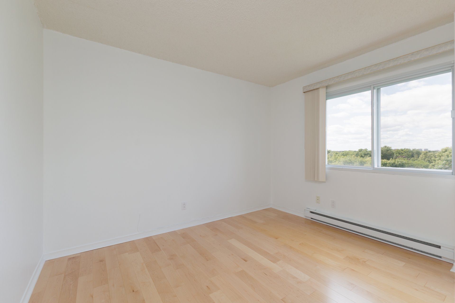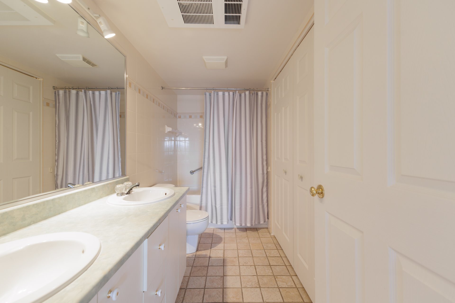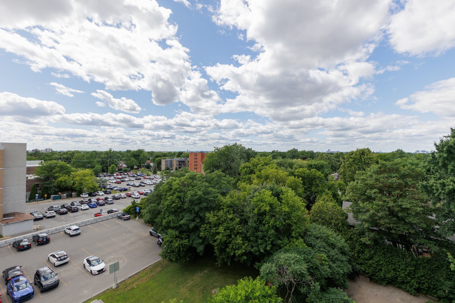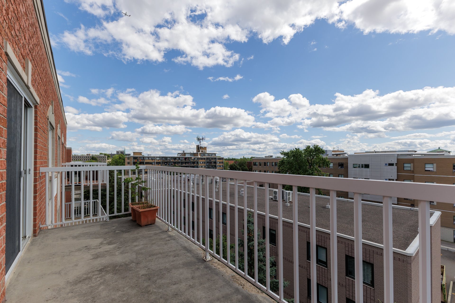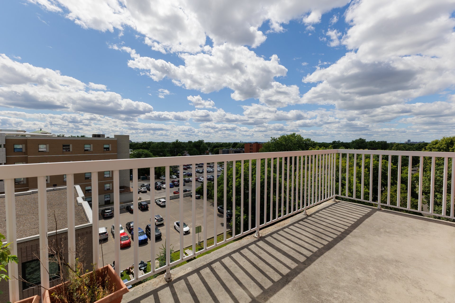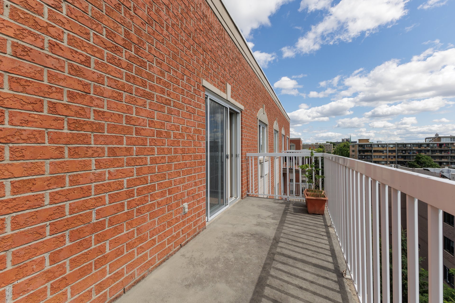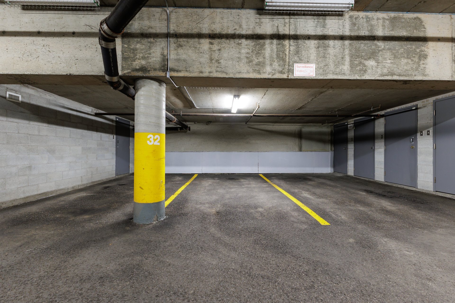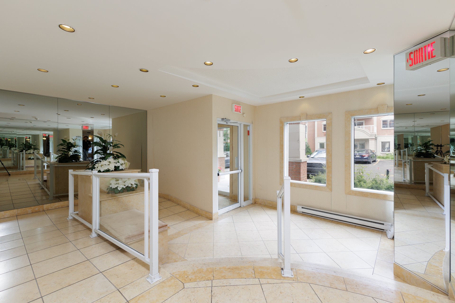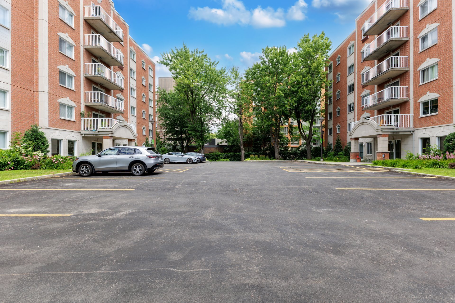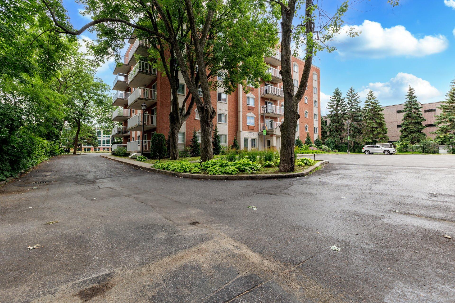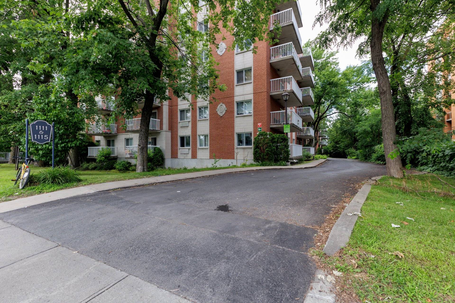1111 Boul. de la Côte-Vertu, apt. 602
Montréal (Saint-Laurent), Others, H4L5M2Apartment | MLS: 14728792
- 3 Bedrooms
- 2 Bathrooms
- Video tour
- Calculators
- walkscore
Description
Welcome to this bright and welcoming 3-bedroom, 2 bathroom condo in the sought-after neighbourhood of Saint-Laurent. Just steps from Côte-Vertu Metro, schools, shops, and all essential services, it offers both comfort and convenience. Enjoy the private balcony, freshly painted interior, and updated hardwood floors. One indoor parking spot is included for added ease. Meticulously maintained by its original owner since 2000--this is a great opportunity in a prime location.
Welcome to Les Chateaux Laurentiens:
A well managed and maintained building, complete with
elevator access. Ideally located in Saint-Laurent, within
close proximity to public transportation, highway access,
many schools, shops and restaurants.
Visits will start on July 27.
A new certificate of location is on order.
Inclusions : blinds, stove, refrigerator, dishwasher, washer and dryer, light fixtures, two air conditioning units, 2 x large wall mirrors
Exclusions : ---
| Liveable | 1240 PC |
|---|---|
| Total Rooms | 8 |
| Bedrooms | 3 |
| Bathrooms | 2 |
| Powder Rooms | 0 |
| Year of construction | 2000 |
| Type | Apartment |
|---|---|
| Style | Detached |
| Energy cost | $ 920 / year |
|---|---|
| Co-ownership fees | $ 4776 / year |
| Municipal Taxes (2025) | $ 3193 / year |
| School taxes (2025) | $ 390 / year |
| lot assessment | $ 112300 |
| building assessment | $ 375700 |
| total assessment | $ 488000 |
Room Details
| Room | Dimensions | Level | Flooring |
|---|---|---|---|
| Living room | 12 x 25 P | Wood | |
| Dining room | 8.11 x 11.2 P | Ceramic tiles | |
| Kitchen | 10 x 7.5 P | Ceramic tiles | |
| Primary bedroom | 11.8 x 13.9 P | Wood | |
| Bathroom | 6.1 x 6.4 P | Ceramic tiles | |
| Bedroom | 10.10 x 11.2 P | Wood | |
| Bedroom | 11.7 x 9.11 P | Wood | |
| Bathroom | 10.11 x 5.2 P | Ceramic tiles | |
| Laundry room | 8.2 x 3.2 P | Ceramic tiles |
Charateristics
| Bathroom / Washroom | Adjoining to primary bedroom |
|---|---|
| Proximity | Bicycle path, Cegep, Daycare centre, Elementary school, High school, Highway, Hospital, Park - green area, Public transport |
| Siding | Brick |
| Window type | Crank handle |
| Heating system | Electric baseboard units |
| Equipment available | Electric garage door, Entry phone, Private balcony, Wall-mounted air conditioning |
| Heating energy | Electricity |
| Easy access | Elevator |
| Available services | Fire detector, Indoor storage space, Visitor parking |
| Parking | Garage |
| Garage | Heated, Single width |
| Cupboard | Melamine |
| Sewage system | Municipal sewer |
| Water supply | Municipality |
| Restrictions/Permissions | Pets allowed, Short-term rentals not allowed |
| Windows | PVC |
| Zoning | Residential |

