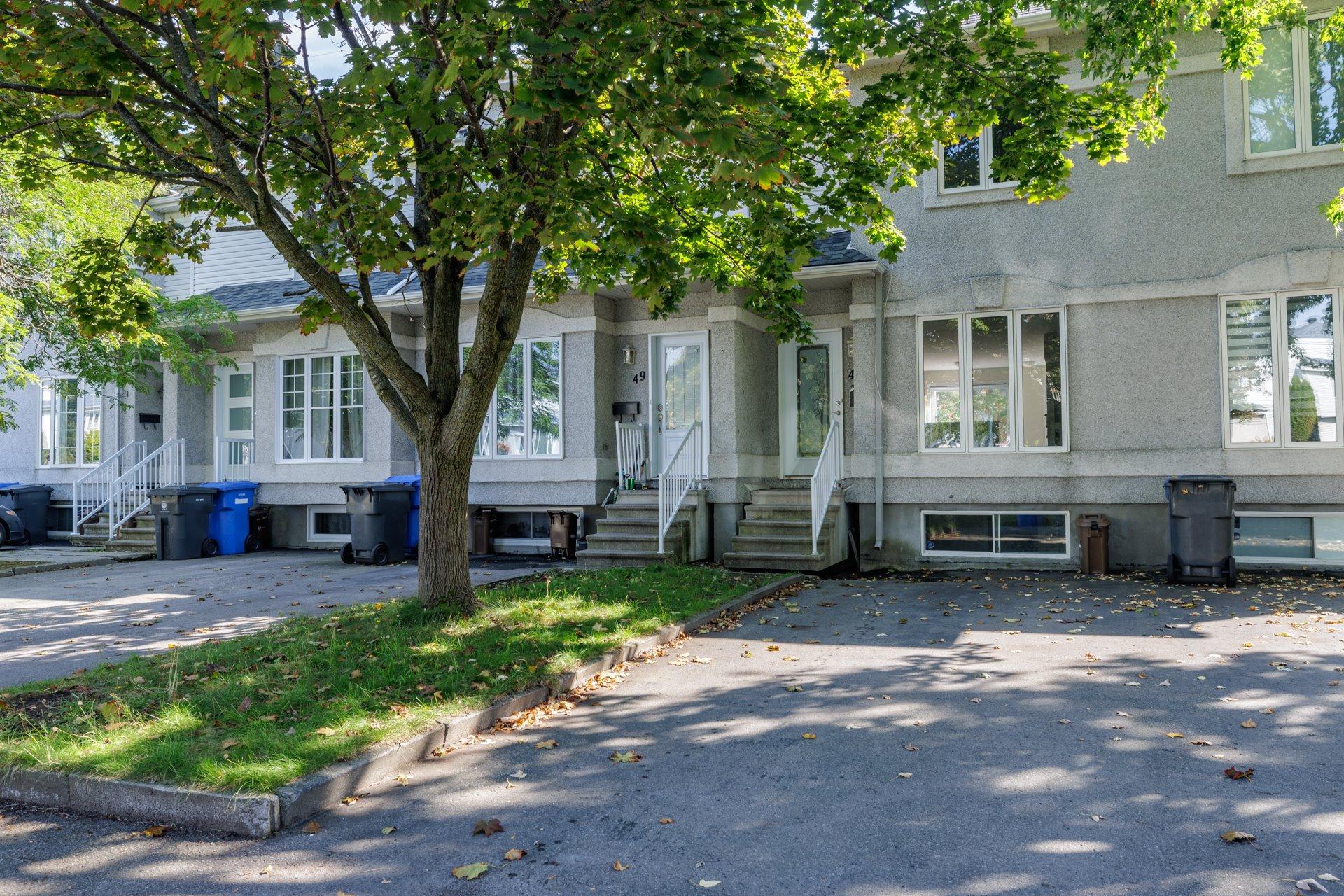- 3 Bedrooms
- 2 Bathrooms
- Calculators
- walkscore
Description
Charming townhouse in the heart of Pincourt, ideally located near Highway 20, schools, and amenities. The main floor offers a bright and welcoming layout with wood floors, a cozy living room, and a dining area leading to a kitchen with plenty of cabinets and a stylish backsplash. Upstairs, find two comfortable bedrooms and a beautiful bathroom. The finished basement adds versatility with a spacious family room, full bathroom with laundry, and an additional bedroom or office. Outside, enjoy a private fenced yard with a patio, perfect for relaxing or entertaining!
Discover this beautiful townhouse in Pincourt, ideally
located near Highway 20, schools, and all essential
services.
Well maintained and move-in ready, it offers a warm and
inviting living room with wood floors on the main level, in
a bright and open-concept layout. The dining area flows
into a beautiful kitchen with abundant cabinet space and a
stylish backsplash, creating the perfect setting for
everyday living and entertaining.
Upstairs, you'll find two spacious bedrooms and a full
bathroom. The finished basement adds even more comfort with
a large family room offering multiple possibilities, a
second full bathroom with laundry, and an additional
bedroom.
Step outside to enjoy a fenced-in yard with a patio ideal
for barbecues, entertaining, or simply relaxing under the
sun.
A property that blends comfort, functionality, and a prime
location, don't miss this opportunity!
Inclusions : dishwasher, fridge, stove, heatpump
Exclusions : N/A
| Liveable | 1101 PC |
|---|---|
| Total Rooms | 10 |
| Bedrooms | 3 |
| Bathrooms | 2 |
| Powder Rooms | 0 |
| Year of construction | 1996 |
| Type | Two or more storey |
|---|---|
| Style | Attached |
| Dimensions | 34x16 P |
| Lot Size | 951.53 PC |
| Co-ownership fees | $ 1980 / year |
|---|---|
| Municipal Taxes (2025) | $ 2431 / year |
| School taxes (2025) | $ 183 / year |
| lot assessment | $ 70900 |
| building assessment | $ 331800 |
| total assessment | $ 402700 |
Room Details
| Room | Dimensions | Level | Flooring |
|---|---|---|---|
| Hallway | 4.3 x 4.7 P | Ground Floor | Ceramic tiles |
| Living room | 16 x 15.1 P | Ground Floor | Wood |
| Dining room | 6.9 x 12.1 P | Ground Floor | Wood |
| Kitchen | 10.5 x 15.1 P | Ground Floor | Wood |
| Bedroom | 10.1 x 12.10 P | 2nd Floor | Wood |
| Primary bedroom | 16.3 x 13.9 P | 2nd Floor | Wood |
| Bathroom | 11.2 x 8.3 P | 2nd Floor | Ceramic tiles |
| Bathroom | 5.9 x 7.7 P | Basement | Ceramic tiles |
| Family room | 12 x 11.8 P | Basement | Wood |
| Bedroom | 10.5 x 12.8 P | Basement | Wood |
Charateristics
| Siding | Aggregate, Aluminum |
|---|---|
| Driveway | Asphalt |
| Roofing | Asphalt shingles |
| Distinctive features | Cul-de-sac |
| Proximity | Daycare centre, Elementary school, High school, Highway, Public transport |
| Heating system | Electric baseboard units |
| Heating energy | Electricity |
| Landscaping | Fenced |
| Basement | Finished basement |
| Sewage system | Municipal sewer |
| Water supply | Municipality |
| Parking | Outdoor |
| Windows | PVC |
| Zoning | Residential |
| Bathroom / Washroom | Seperate shower |
| Equipment available | Wall-mounted air conditioning |
| Rental appliances | Water heater |
| Cupboard | Wood |


