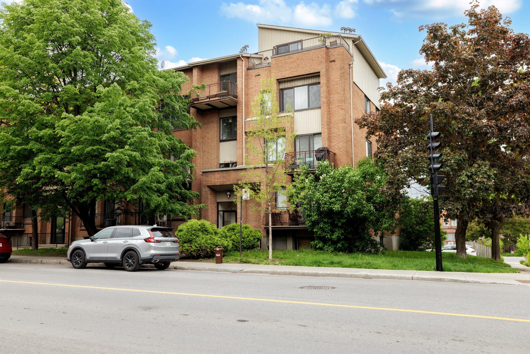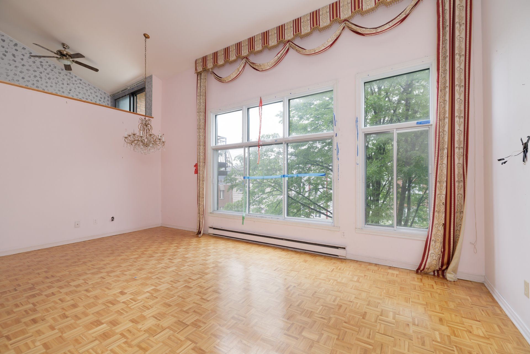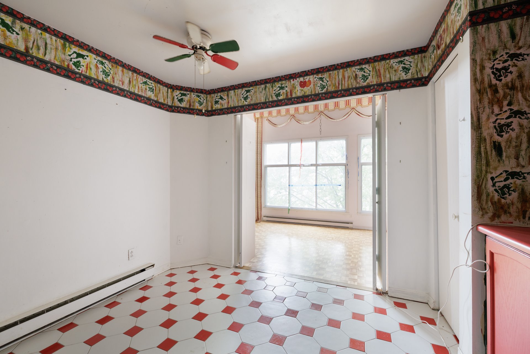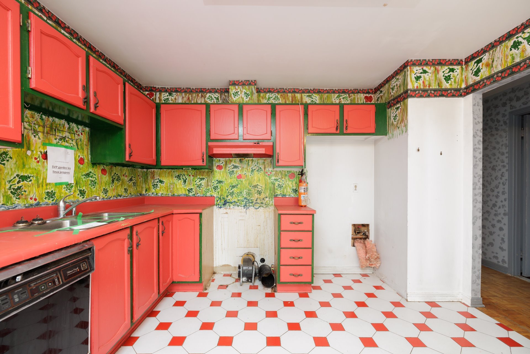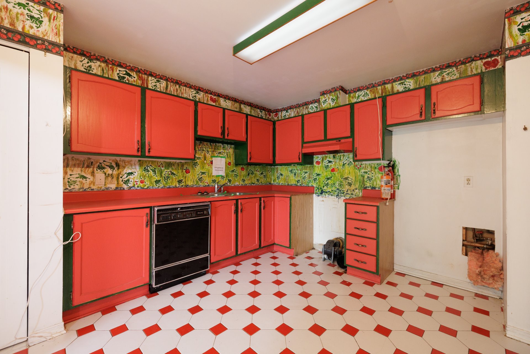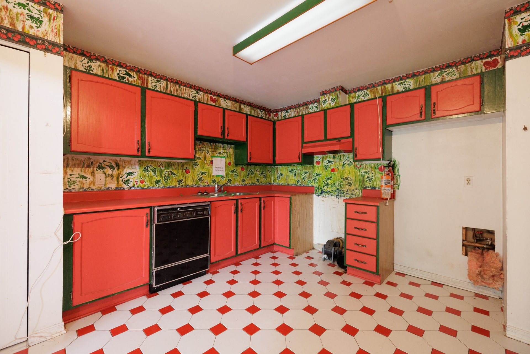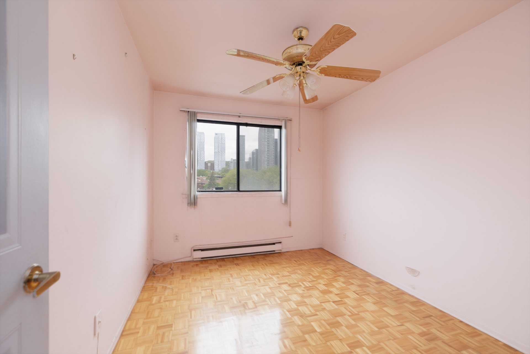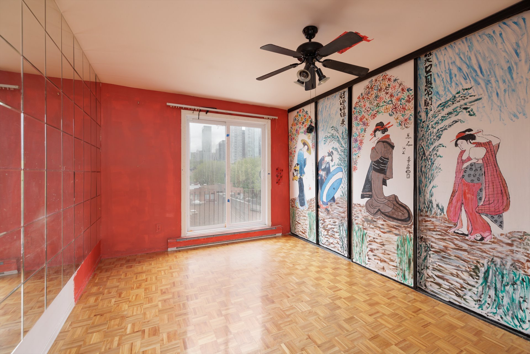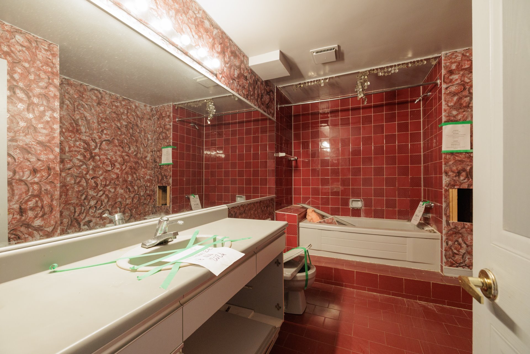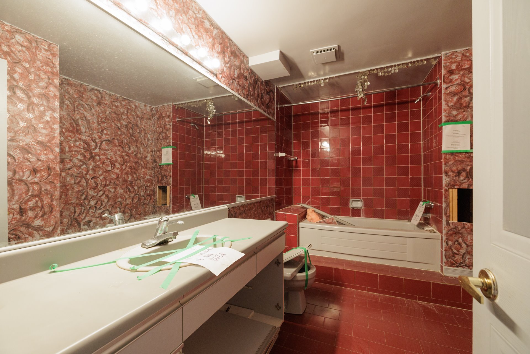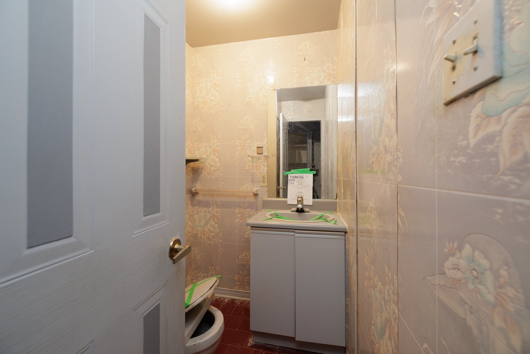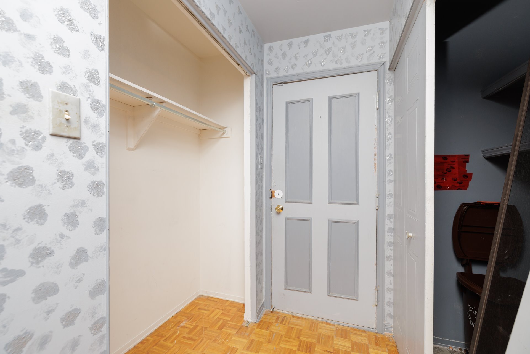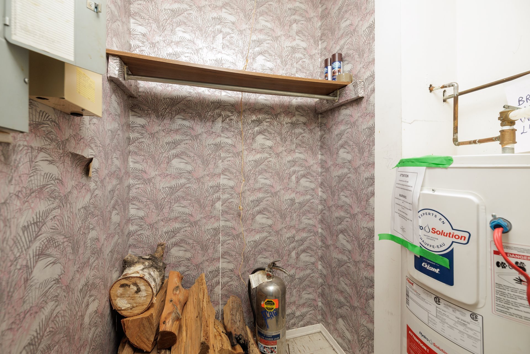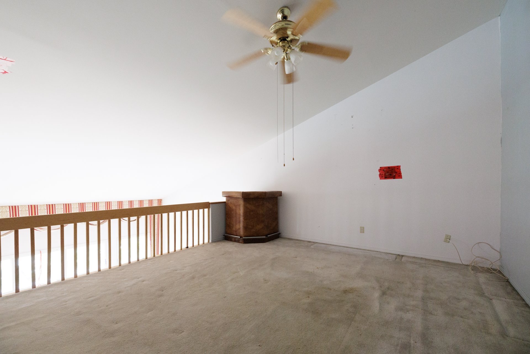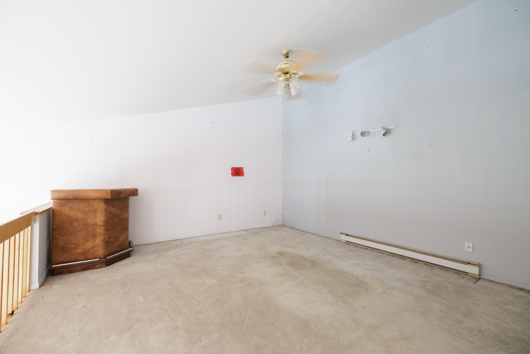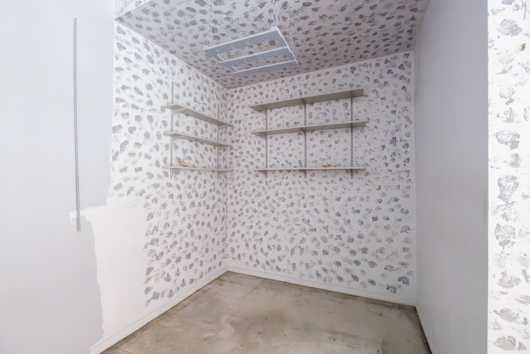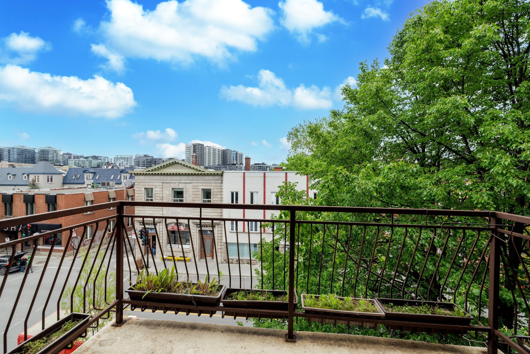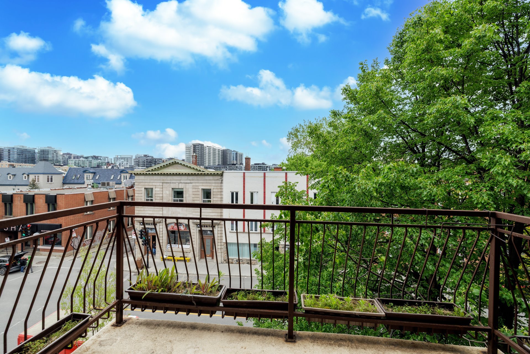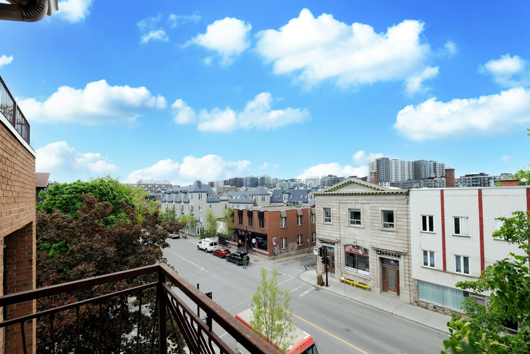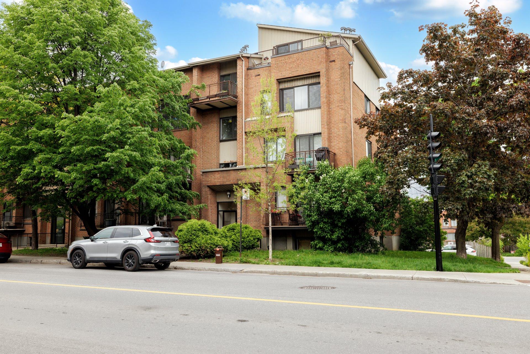- 3 Bedrooms
- 1 Bathrooms
- Calculators
- 97 walkscore
Description
The perfect renovation investment! Only 5 mins. to downtown Montreal this spacious 2 bedrooms + Mezzanine Condo on 2 floors offers investors a rare opportunity to recreate a beautiful space to one's own style & design! Spanning over 1500SF on 2 floors with 16FT ceilings in the living & dining area this unit offers incredible views from 2 balconies of downtown, amazing natural light from the large living area windows, spacious bathroom with an extra powder room & separate office space for teleworking makes this the ideal project for an ambitious investor. Centrally located in under 5 mins. to metro stations, restaurants, Griffintown & Old Port
All offers must include a 5% deposit of the purchase price
prepared by certified cheque or bank draft written to the
order of Charron Boissé Lévesque, Huissiers de Justice Inc.
en fidéicommis.
The buyer is responsible to order a new certificate of
location at their own fees. The liveable square feet and
year of construction is only approximate and taken from the
land register. The buyer must verify the accuracy of this
information on the new certificate of location.
La vente sera définitive et l'Immeuble sera vendu sans
autre garantie que celle des faits personnels du Vendeur.
L'Acheteur consent à renoncer à la garantie légale du
Vendeur contre les défauts cachés et plus spécialement aux
dispositions des articles 1726 et suivants du Code civil du
Québec, reconnaissant qu'il s'agira d'une vente effectuée
conformément à l'article 1731 du Code civil du Québec, et à
ses risques et
périls.
Please note that stoves, fireplaces, combustion appliances,
and chimneys are sold without warranty regarding their
compliance with applicable regulations and insurance
company requirements.
Inclusions : Curtains, blinds, dishwasher, light fixtures, all shelves, bar rack on mezzanine
Exclusions : N/A
| Liveable | 141.2 MC |
|---|---|
| Total Rooms | 9 |
| Bedrooms | 3 |
| Bathrooms | 1 |
| Powder Rooms | 1 |
| Year of construction | 1985 |
| Type | Apartment |
|---|---|
| Style | Semi-detached |
| Co-ownership fees | $ 6312 / year |
|---|---|
| Municipal Taxes (2025) | $ 3883 / year |
| School taxes (2025) | $ 504 / year |
| lot assessment | $ 161400 |
| building assessment | $ 462000 |
| total assessment | $ 623400 |
Room Details
| Room | Dimensions | Level | Flooring |
|---|---|---|---|
| Kitchen | 12.10 x 11.8 P | Ceramic tiles | |
| Dining room | 14.7 x 9.5 P | Parquetry | |
| Living room | 14.7 x 13.0 P | Parquetry | |
| Primary bedroom | 14.10 x 11.8 P | Parquetry | |
| Bedroom | 11.7 x 8.9 P | Parquetry | |
| Bathroom | 11.8 x 7.3 P | Ceramic tiles | |
| Washroom | 6.4 x 4.6 P | Ceramic tiles | |
| Mezzanine | 21.0 x 14.5 P | Carpet | |
| Home office | 9.8 x 7.0 P | Parquetry |
Charateristics
| Proximity | Bicycle path, Cegep, Daycare centre, Elementary school, Highway, Hospital, Park - green area, Public transport, Réseau Express Métropolitain (REM), University |
|---|---|
| Heating system | Electric baseboard units |
| Heating energy | Electricity |
| Sewage system | Municipal sewer |
| Water supply | Municipality |
| Zoning | Residential |
| Hearth stove | Wood fireplace |

