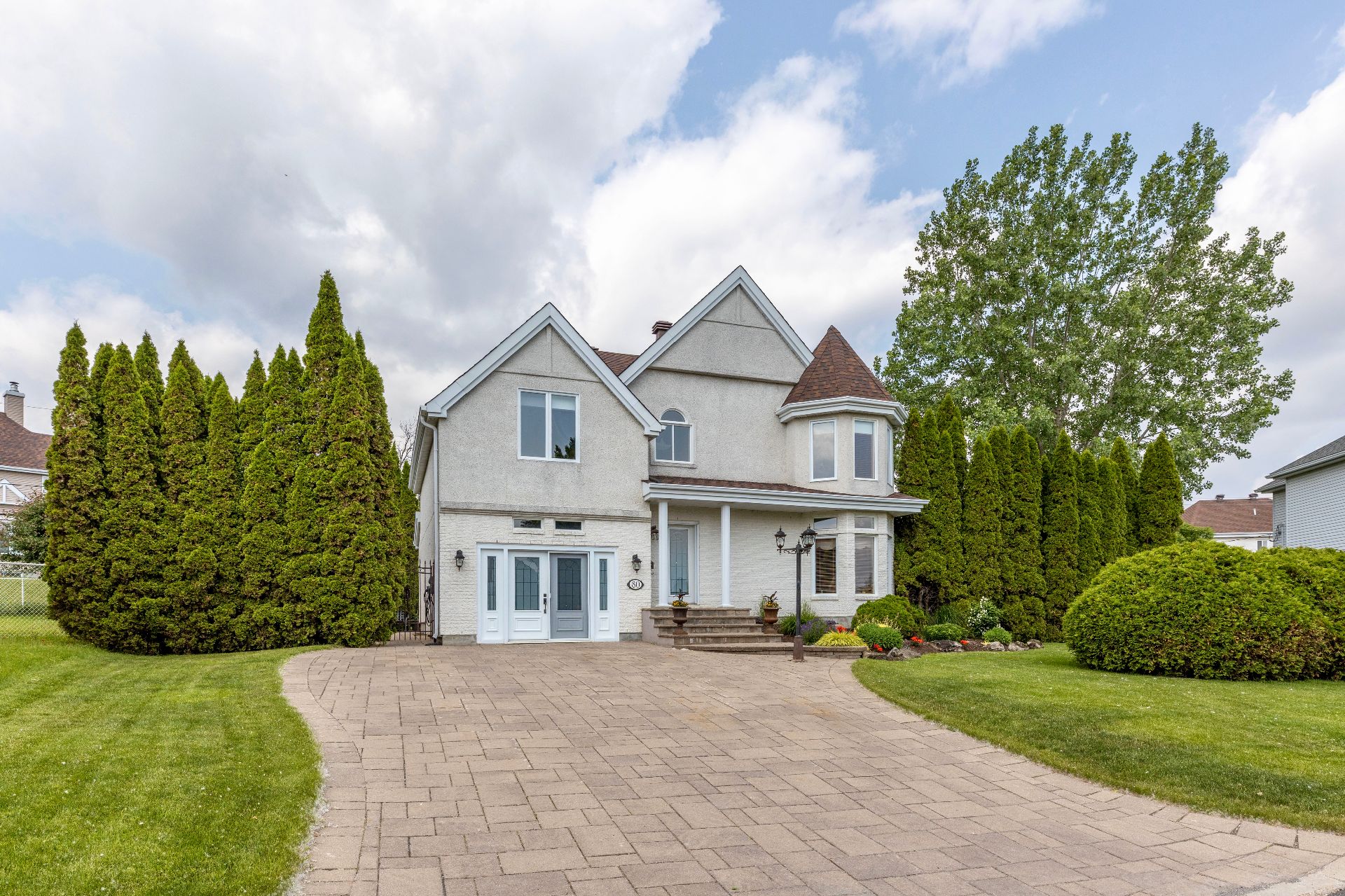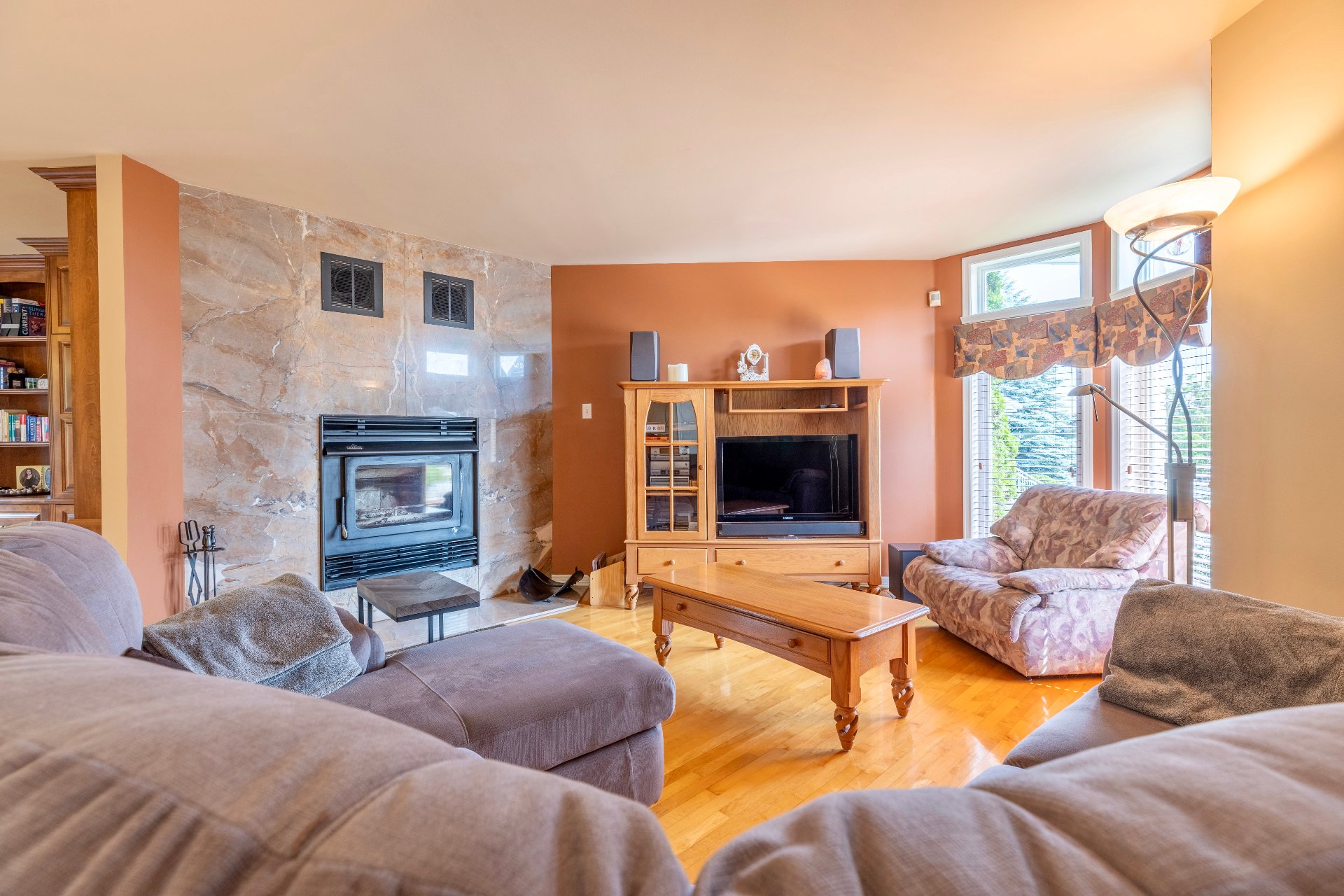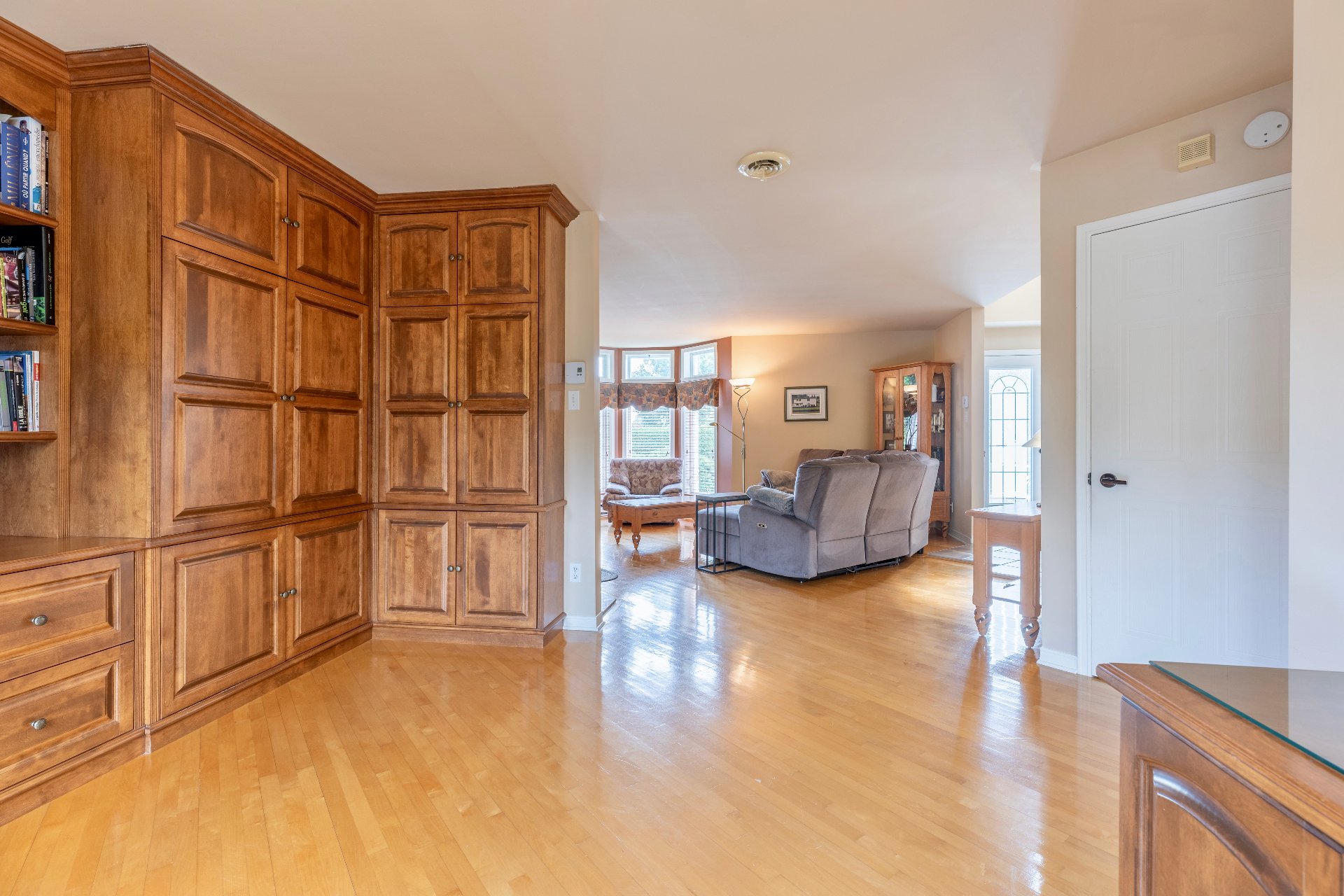- 4 Bedrooms
- 1 Bathrooms
- Calculators
- 6 walkscore
Description
Pride of ownership! Beautifully maintained custom build home on a 10,800 sqft corner lot! Generous floor plan with 2400 sqft of living space including - gourmet kitchen with convenient lunch counter flowing into the open living / dining areas. Dual patio doors leads to resort-like backyard with pool, spa and terraces - perfect for relaxing or hosting guests. Upstairs, you'll find sizeable bedrooms including a master suite with a walk-in closet and mezzanine. Finished basement adds more living space with a cozy family room, playroom, bedroom, and powder room. All this located near top amenities and a nearby Park des Eperviers - don't miss out!
Inclusions : refrigerator, stove, dishwasher, washer, dryer, lawnmower, trimmer, wheelbarrow, shovel, gardening tools, BBQ, curtains, light fixtures, outdoor fireplace, outdoor swings, spa, pool + accessories
Exclusions : N/A
| Liveable | 2417 PC |
|---|---|
| Total Rooms | 16 |
| Bedrooms | 4 |
| Bathrooms | 1 |
| Powder Rooms | 2 |
| Year of construction | 1994 |
| Type | Two or more storey |
|---|---|
| Style | Detached |
| Dimensions | 36x38 P |
| Lot Size | 10827 PC |
| Municipal Taxes (2025) | $ 4518 / year |
|---|---|
| School taxes (2024) | $ 497 / year |
| lot assessment | $ 242600 |
| building assessment | $ 537900 |
| total assessment | $ 780500 |
Room Details
| Room | Dimensions | Level | Flooring |
|---|---|---|---|
| Hallway | 4 x 6 P | Ground Floor | Ceramic tiles |
| Living room | 14.6 x 17.2 P | Ground Floor | Wood |
| Dining room | 10.4 x 13 P | Ground Floor | Wood |
| Kitchen | 10.6 x 13.2 P | Ground Floor | Ceramic tiles |
| Dinette | 11.6 x 15.6 P | Ground Floor | Wood |
| Washroom | 7.3 x 5 P | Ground Floor | Ceramic tiles |
| Other | 10.8 x 18.8 P | Ground Floor | Concrete |
| Primary bedroom | 14.5 x 16.3 P | 2nd Floor | Wood |
| Bathroom | 12 x 9 P | 2nd Floor | Ceramic tiles |
| Bedroom | 11.5 x 14.10 P | 2nd Floor | Wood |
| Bedroom | 12.3 x 10.3 P | 2nd Floor | Wood |
| Mezzanine | 8.6 x 9.7 P | 2nd Floor | Wood |
| Family room | 12.6 x 15.2 P | Basement | Linoleum |
| Playroom | 8.4 x 11 P | Basement | Linoleum |
| Bedroom | 12 x 10 P | Basement | Linoleum |
| Washroom | 4 x 5 P | Basement | Linoleum |
Charateristics
| Basement | 6 feet and over, Finished basement |
|---|---|
| Pool | Above-ground, Heated, Other |
| Siding | Aggregate |
| Heating system | Air circulation, Electric baseboard units, Space heating baseboards |
| Roofing | Asphalt shingles |
| Proximity | Bicycle path, Cegep, Cross-country skiing, Daycare centre, Elementary school, Golf, High school, Highway, Park - green area, Public transport, Snowmobile trail, University |
| Equipment available | Central air conditioning, Central heat pump |
| Heating energy | Electricity |
| Topography | Flat, Sloped |
| Landscaping | Landscape, Patio |
| Sewage system | Municipal sewer |
| Water supply | Municipality |
| Parking | Outdoor |
| Driveway | Plain paving stone |
| Foundation | Poured concrete |
| Zoning | Residential |
| Bathroom / Washroom | Seperate shower |
| Hearth stove | Wood fireplace |













































