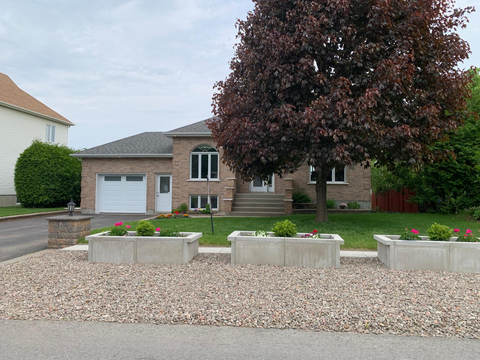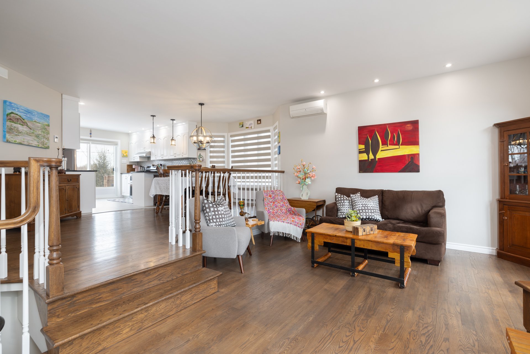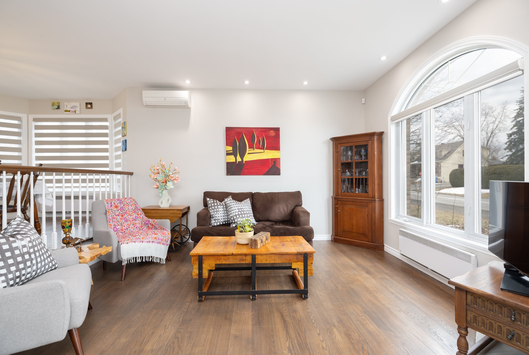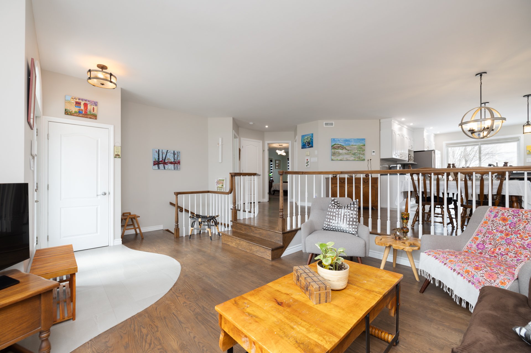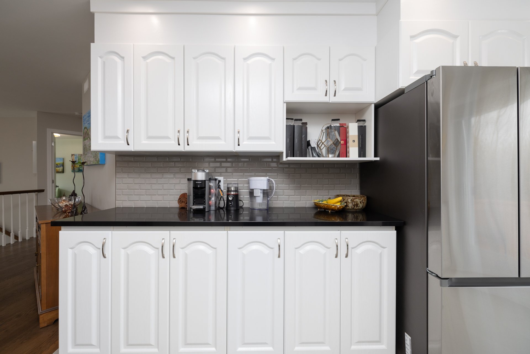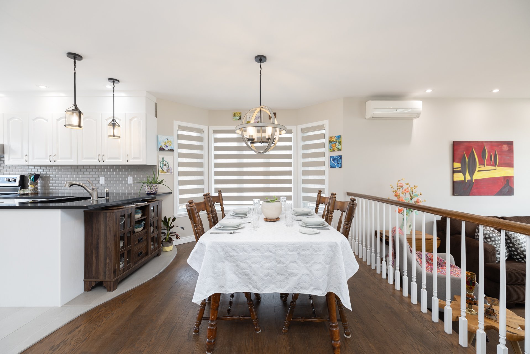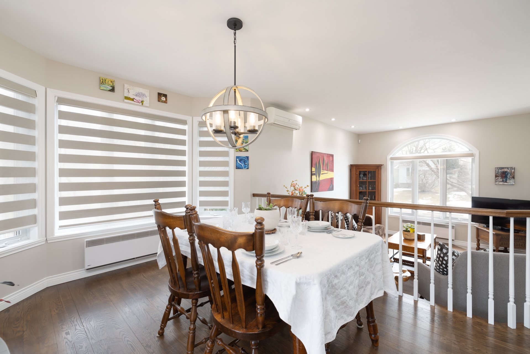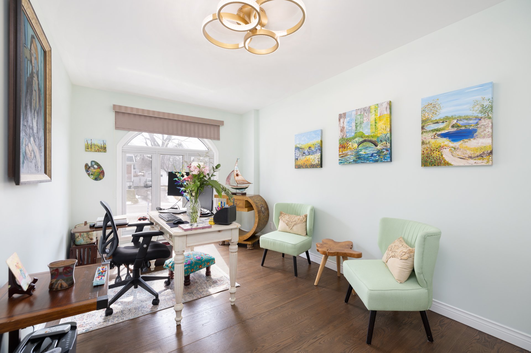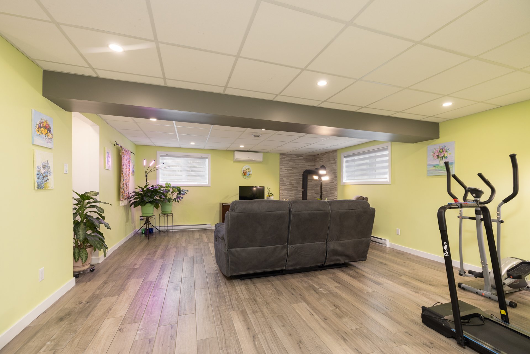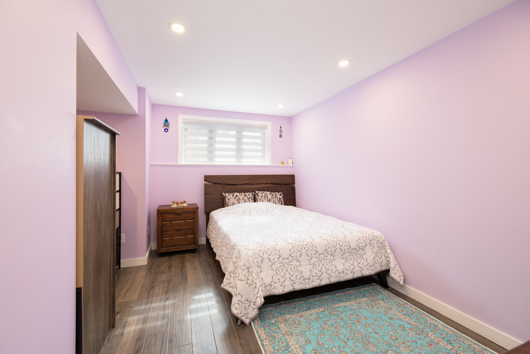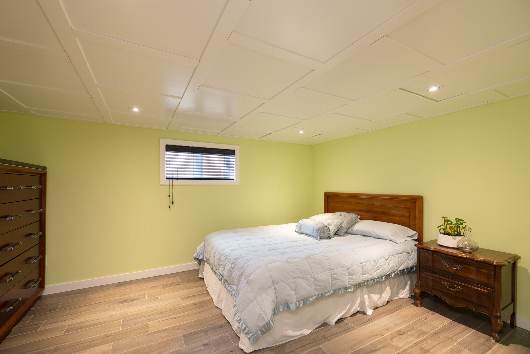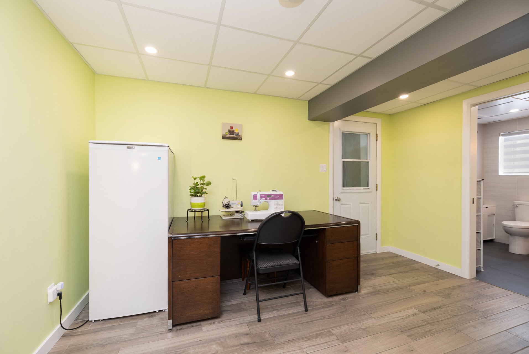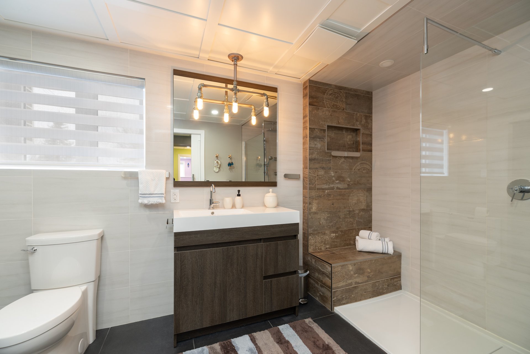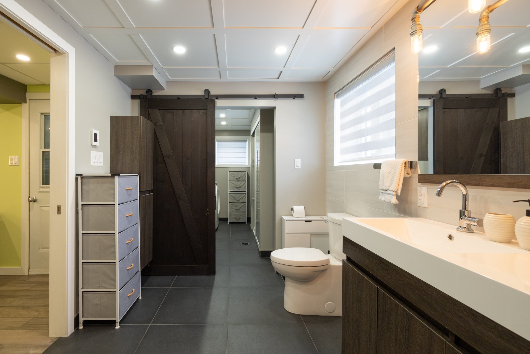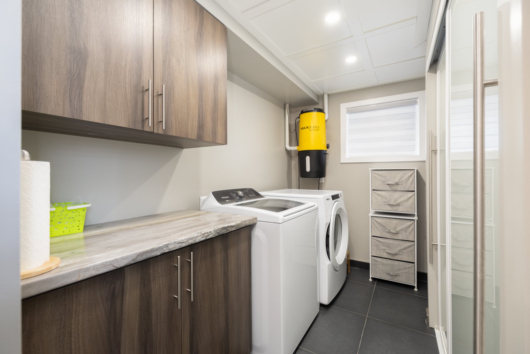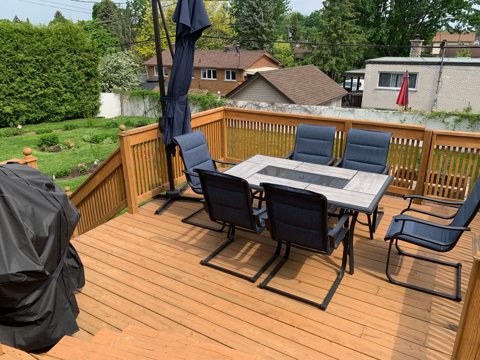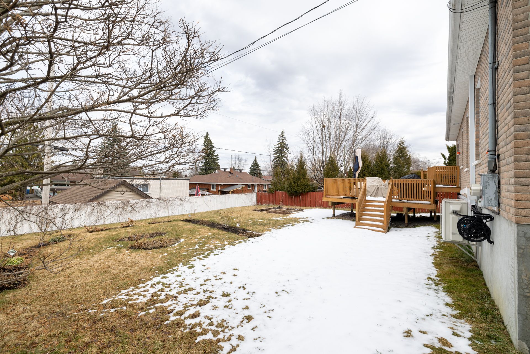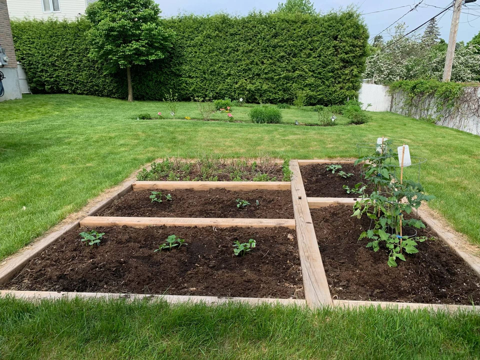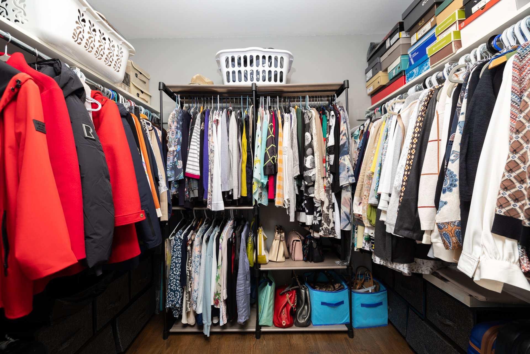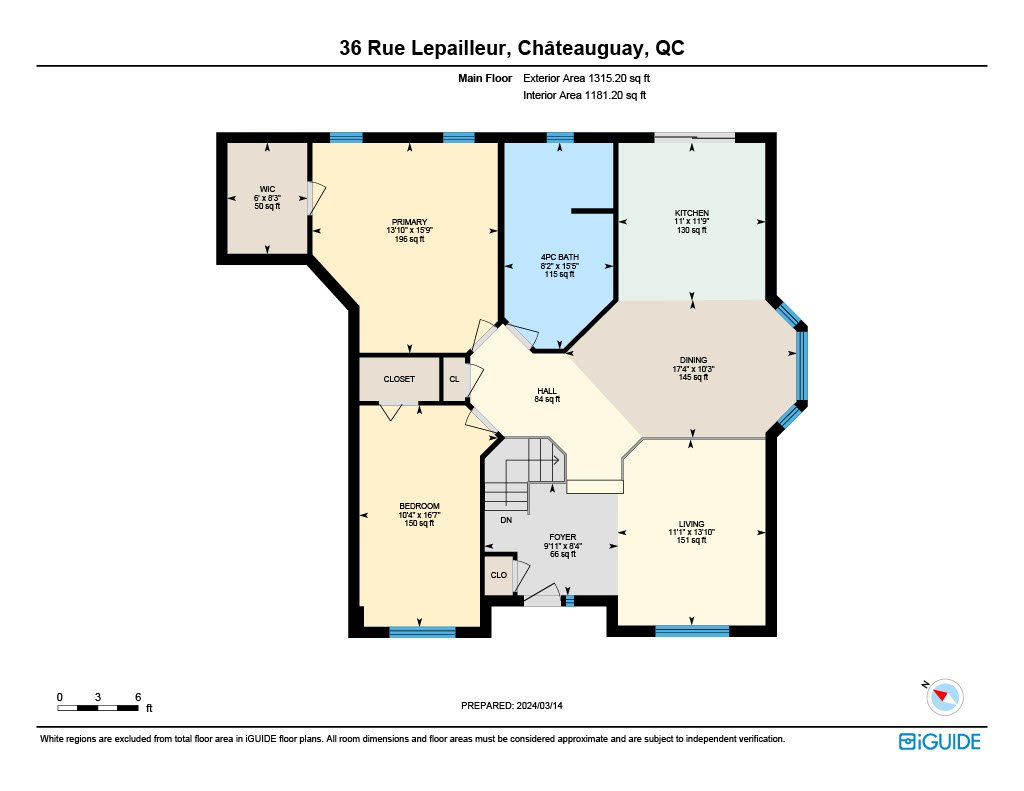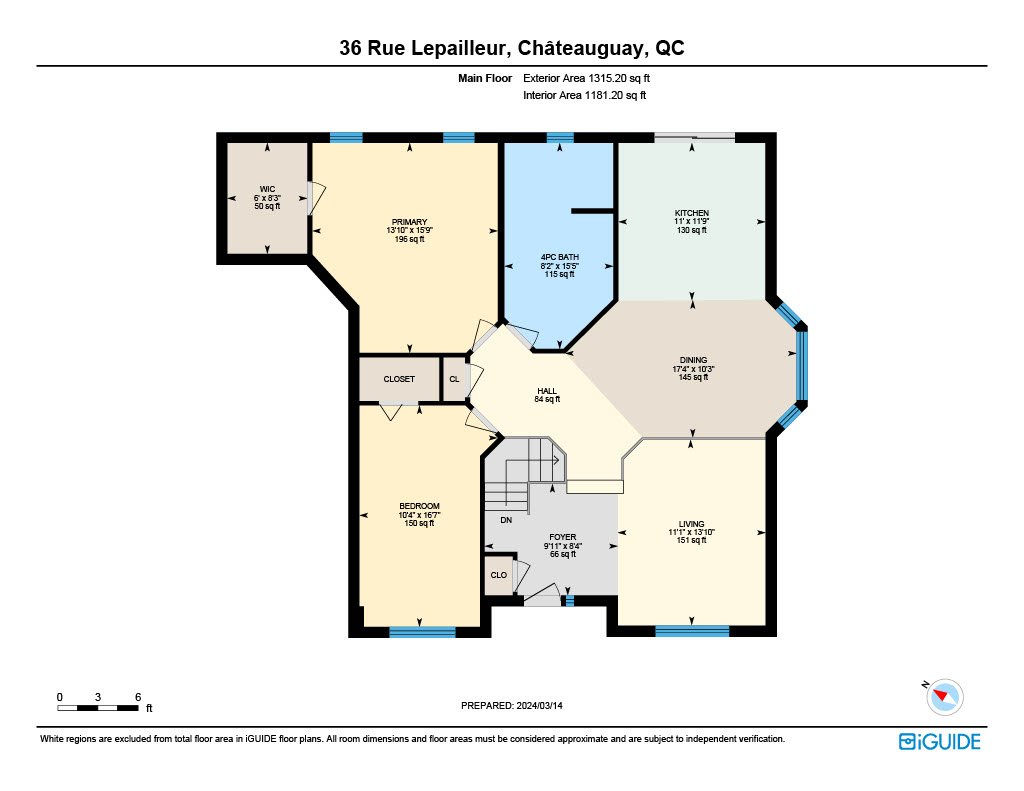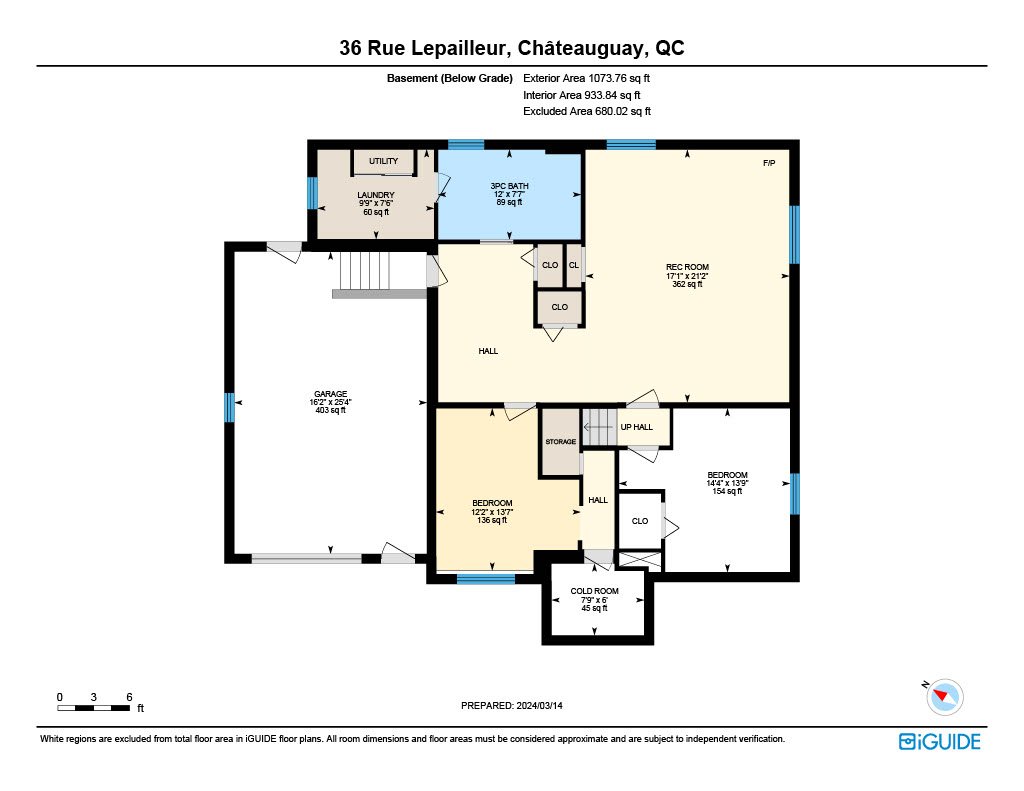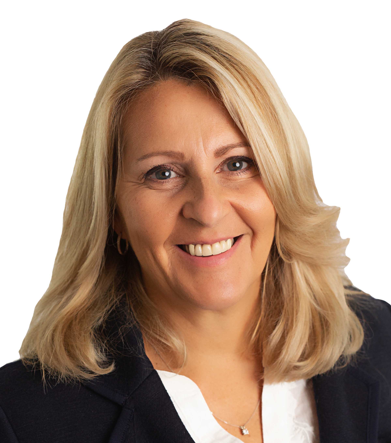- 4 Bedrooms
- 2 Bathrooms
- Video tour
- Calculators
- walkscore
Description
Come and admire this spacious house. Open concept. A living room, a dining room, and a kitchen equipped with a quartz counter... Upstairs you have access to two bedrooms and a spacious bathroom. High-quality materials and carefully selected. The basement is finished. Two bedrooms, a large bathroom, a laundry room, and a separate family room in two parts are at your disposal. During the summer season, you can enjoy a well-appointed courtyard with a large balcony, perennials, and a vegetable garden. All you need is a visit to charm yourself!
A superb property, ready to move into, ideally located at
the entrance of Châteauguay. A coveted area, close to
shops, grocery stores, restaurants, and pharmacies.
A superb kitchen equipped with quartz countertops. Four (4)
spacious bedrooms with two (2) remarkable bathrooms.
Large windows that offer exceptional brightness, with
specially designed solar canvases.
There will be a replacement of the 2022 Certificate of
Location. The above-ground pool has been removed by the
seller. The request for the new certificate of location
has been made.
The ceramic floors are all heated.
The landscaping was the subject of an owner's investment of
$12,000 in 2022, including concrete flower boxes, a
perennial garden, a vegetable garden, and a large balcony.
A summer photo album is available on-site.
Inclusions : Curtains, blinds, wall-mounted heat pumps (1x2013 and 3x 2022), light fixtures, dishwasher, central vacuum cleaner and accessories, air exchanger, garage door opener, storage system in the walk-in closet.
Exclusions : refrigerator, stove, washer-dryer, storage in the basement bedroom, freezer, alarm system and accessories, metal storage in closet
| Liveable | 1862 PC |
|---|---|
| Total Rooms | 14 |
| Bedrooms | 4 |
| Bathrooms | 2 |
| Powder Rooms | 0 |
| Year of construction | 1994 |
| Type | Two or more storey |
|---|---|
| Style | Detached |
| Lot Size | 7945.92 PC |
| Energy cost | $ 3027 / year |
|---|---|
| Municipal Taxes (2024) | $ 4338 / year |
| School taxes (2023) | $ 319 / year |
| lot assessment | $ 141200 |
| building assessment | $ 222400 |
| total assessment | $ 363600 |
Room Details
| Room | Dimensions | Level | Flooring |
|---|---|---|---|
| Hallway | 7.4 x 7.4 P | Ground Floor | Ceramic tiles |
| Living room | 11.1 x 13.10 P | Ground Floor | Wood |
| Dining room | 17.4 x 10.3 P | Ground Floor | Wood |
| Kitchen | 11 x 11.9 P | Ground Floor | Ceramic tiles |
| Primary bedroom | 13.10 x 15.9 P | Ground Floor | Wood |
| Walk-in closet | 6 x 8.3 P | Ground Floor | Wood |
| Bedroom | 10.4 x 16.7 P | Ground Floor | Wood |
| Bathroom | 8.2 x 15.5 P | Ground Floor | Ceramic tiles |
| Family room | 17.1 x 21.2 P | Basement | Ceramic tiles |
| Bedroom | 14.4 x 13.9 P | Basement | Ceramic tiles |
| Bedroom | 12.2 x 13.7 P | Basement | Ceramic tiles |
| Bathroom | 12 x 7.7 P | Basement | Ceramic tiles |
| Laundry room | 9.9 x 7.6 P | Basement | Ceramic tiles |
| Cellar / Cold room | 7.9 x 6 P | Basement | Ceramic tiles |
Charateristics
| Landscaping | Fenced, Land / Yard lined with hedges, Landscape |
|---|---|
| Heating system | Space heating baseboards, Electric baseboard units |
| Water supply | Municipality |
| Windows | Aluminum |
| Foundation | Poured concrete |
| Hearth stove | Wood burning stove |
| Garage | Attached, Heated, Single width |
| Siding | Other, Brick |
| Proximity | Highway, Golf, Hospital, Park - green area, Elementary school, High school, Public transport, Bicycle path, Cross-country skiing, Daycare centre |
| Bathroom / Washroom | Seperate shower |
| Basement | 6 feet and over, Finished basement |
| Parking | Outdoor, Garage |
| Sewage system | Municipal sewer |
| Roofing | Asphalt shingles |
| Topography | Flat |
| Zoning | Residential |
| Cupboard | Thermoplastic |
| Driveway | Asphalt |


