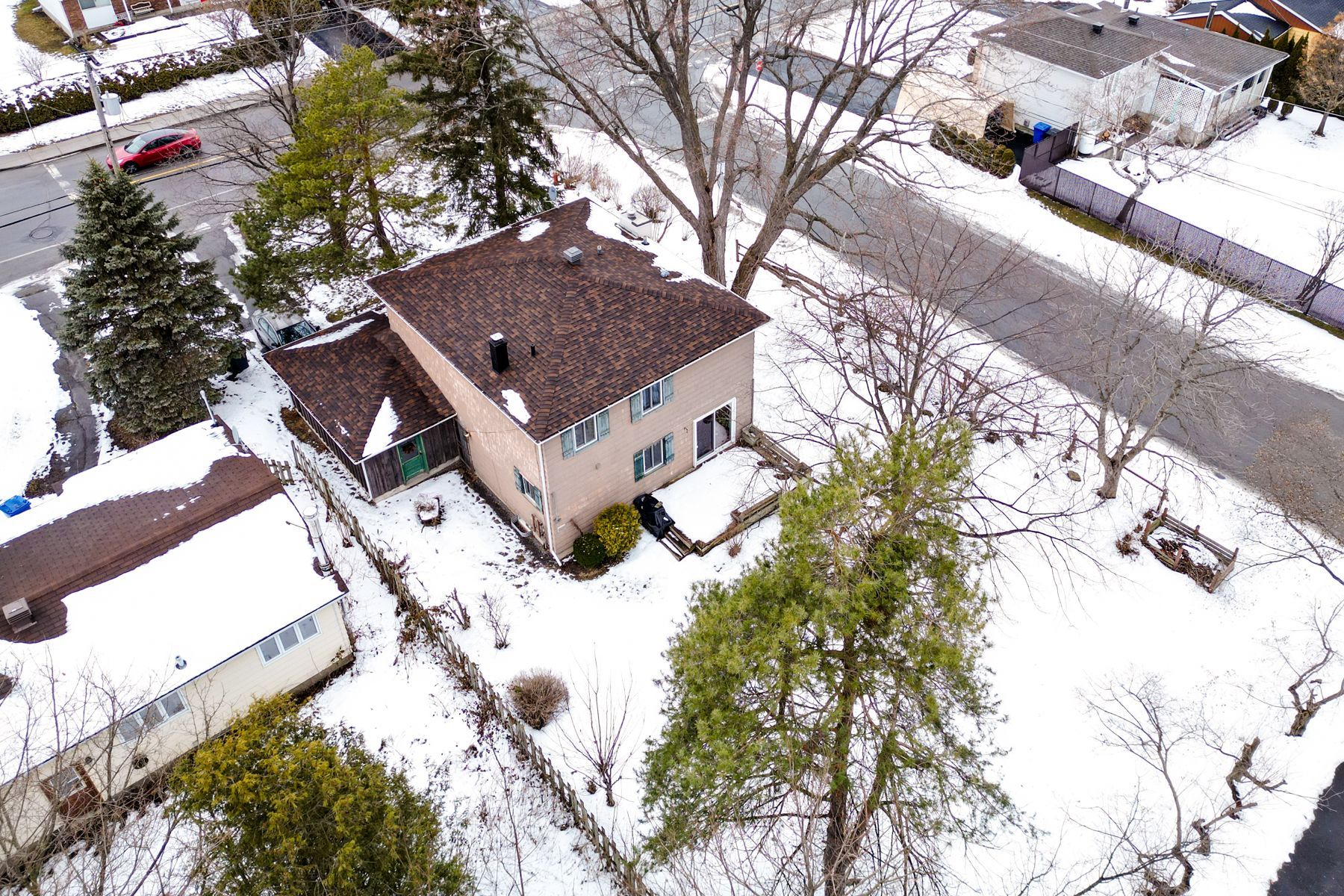- 5 Bedrooms
- 1 Bathrooms
- Video tour
- Calculators
- walkscore
Description
Welcome to this ideal 5-bedroom home in Pincourt, tailor-made for a growing or large family. A sprawling yard, adorned with mature trees, provides a serene outdoor retreat. Inside, discover the warmth of wood floors that grace the open living and dining room, fostering a cozy and inviting atmosphere. The spacious basement presents an opportunity to unleash your creativity and customize the space according to your preferences. With ample room for everyone, both indoors and outdoors, this home harmonizes comfort, space, and the joys of family living.
Schools in the area:
Edgewater elementary school
Saint Patrick elementary school
Notre-Dame-de-Lorette elementary school
Beaconsfield High school
Macdonald high school
Chêne-Bleu high school
Inclusions : light fixtures (see exclusions), fridge, stove, washer and dryer, mirrors in bathroom, curtains/sheers etc.
Exclusions : Kitchen (dinette) light fixture, dishwasher as it doesn't work (it will stay in the house)
| Liveable | N/A |
|---|---|
| Total Rooms | 12 |
| Bedrooms | 5 |
| Bathrooms | 1 |
| Powder Rooms | 1 |
| Year of construction | 1965 |
| Type | Two or more storey |
|---|---|
| Style | Detached |
| Dimensions | 28x32 P |
| Lot Size | 845.4 MC |
| Energy cost | $ 610 / year |
|---|---|
| Municipal Taxes (2024) | $ 3546 / year |
| School taxes (2023) | $ 331 / year |
| lot assessment | $ 78400 |
| building assessment | $ 223500 |
| total assessment | $ 301900 |
Room Details
| Room | Dimensions | Level | Flooring |
|---|---|---|---|
| Living room | 19.2 x 11 P | Ground Floor | Wood |
| Dining room | 11.10 x 11 P | Ground Floor | Wood |
| Kitchen | 15.6 x 11.10 P | Ground Floor | Ceramic tiles |
| Washroom | 4 x 4.5 P | Ground Floor | Ceramic tiles |
| Home office | 12.9 x 10.2 P | Ground Floor | Wood |
| Primary bedroom | 12.2 x 12.6 P | 2nd Floor | Ceramic tiles |
| Bedroom | 8.10 x 12.8 P | 2nd Floor | Wood |
| Bedroom | 8.10 x 12.8 P | 2nd Floor | Wood |
| Bedroom | 8.11 x 12.8 P | 2nd Floor | Wood |
| Bedroom | 11.11 x 12.3 P | 2nd Floor | Wood |
| Bathroom | 9.1 x 7.1 P | 2nd Floor | Concrete |
| Family room | 10.7 x 15.3 P | Basement | Other |
| Storage | 10 x 11 P | Basement | Concrete |
| Laundry room | 10.3 x 19.5 P | Basement | Concrete |
| Workshop | 15.8 x 11 P | Basement | Concrete |
Charateristics
| Heating system | Air circulation |
|---|---|
| Water supply | Municipality |
| Heating energy | Heating oil |
| Foundation | Poured concrete |
| Garage | Detached, Single width |
| Siding | Asbestos |
| Proximity | Highway, Cegep, Golf, Park - green area, Elementary school, High school, Bicycle path, Cross-country skiing, Daycare centre |
| Basement | 6 feet and over, Partially finished |
| Parking | Outdoor, Garage |
| Sewage system | Municipal sewer |
| Roofing | Asphalt shingles |
| Zoning | Residential |
| Driveway | Asphalt |












































