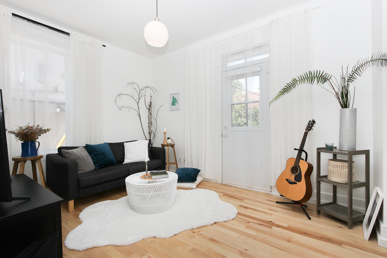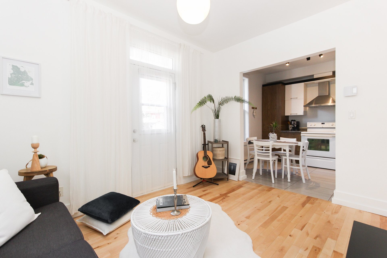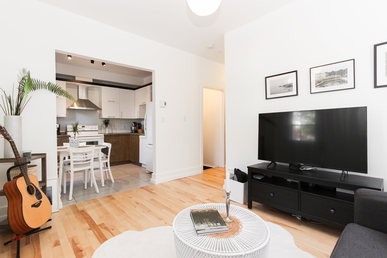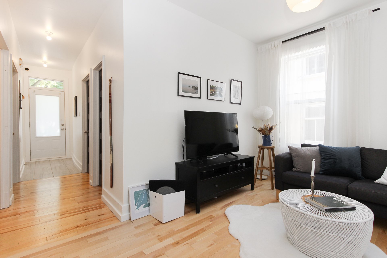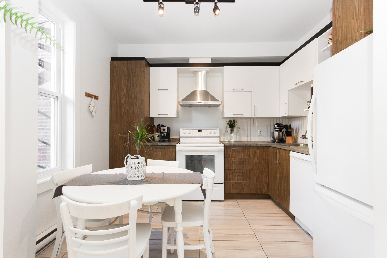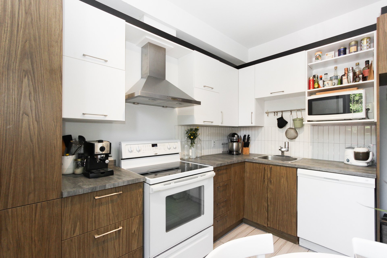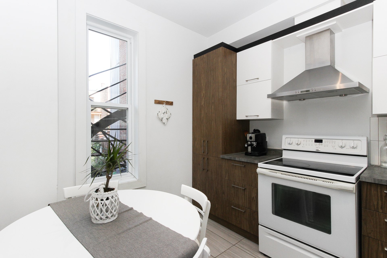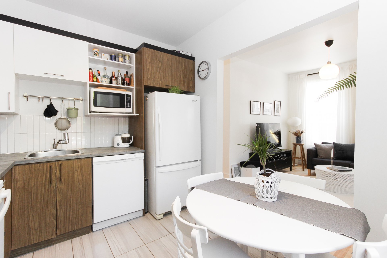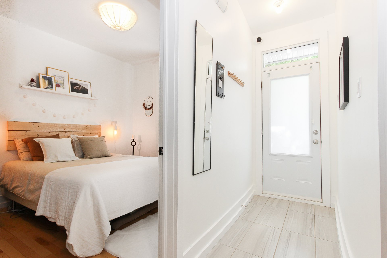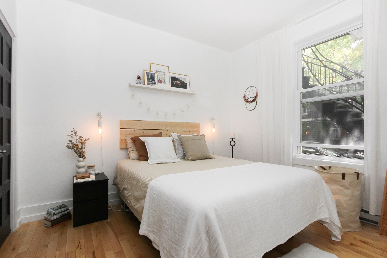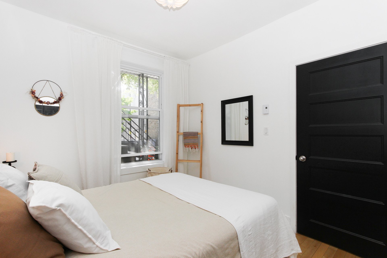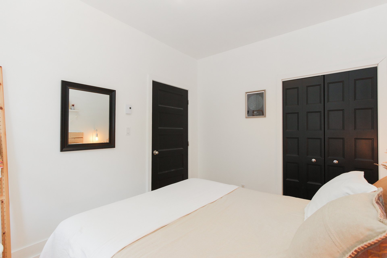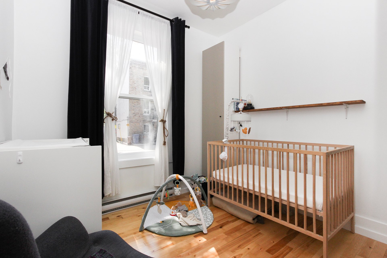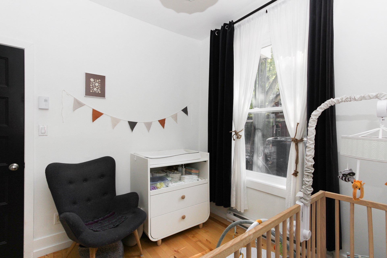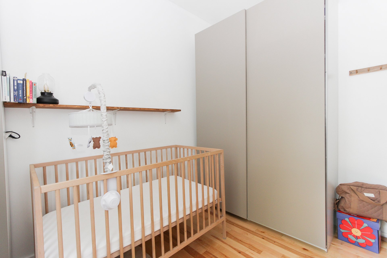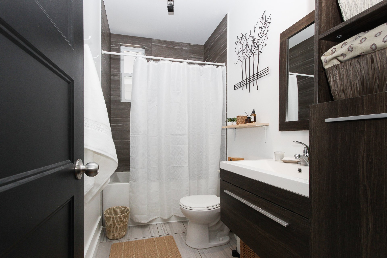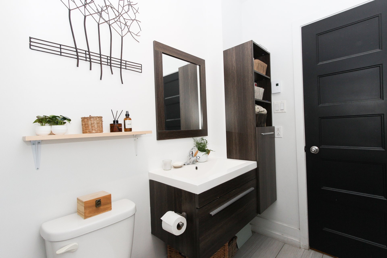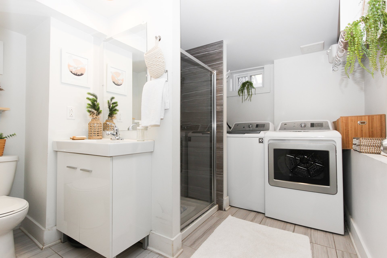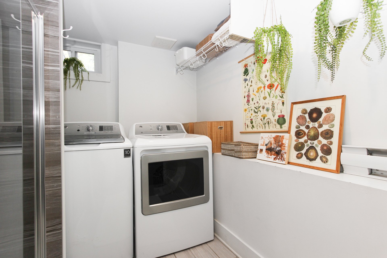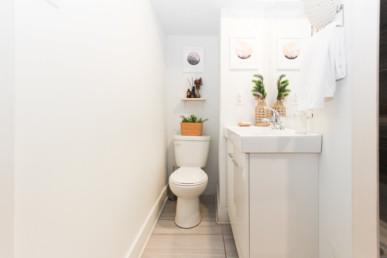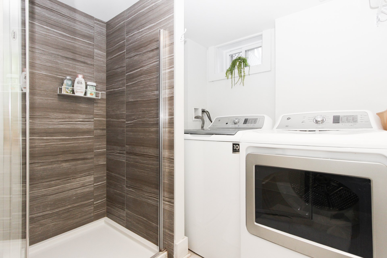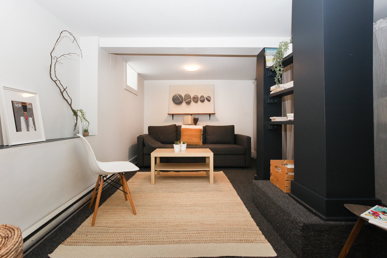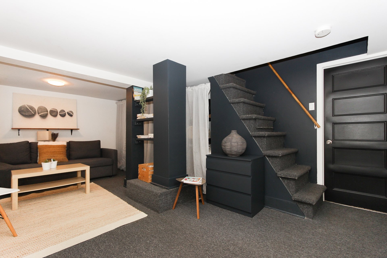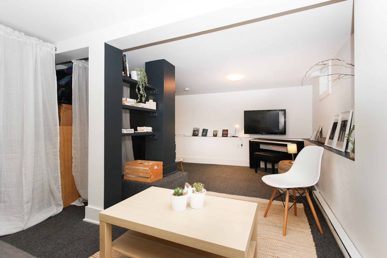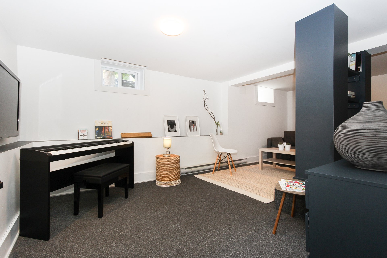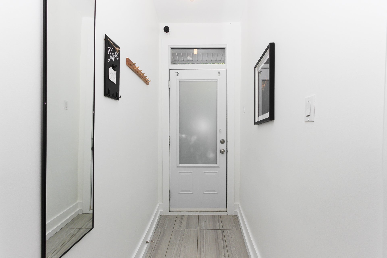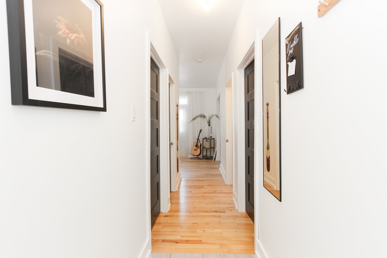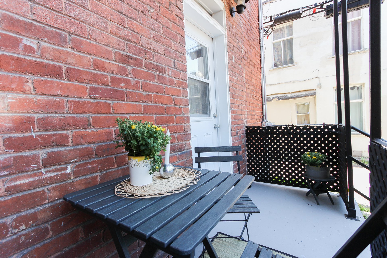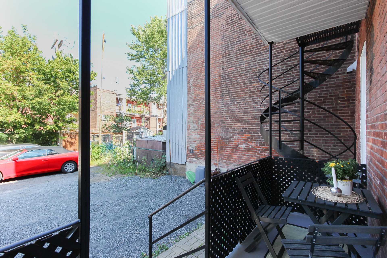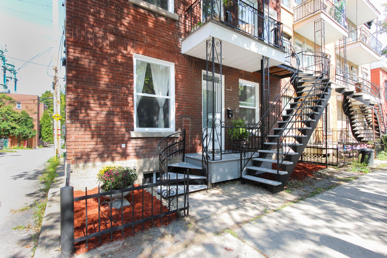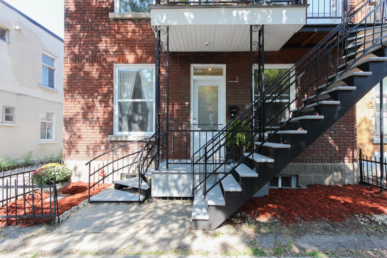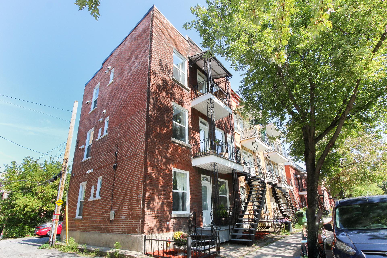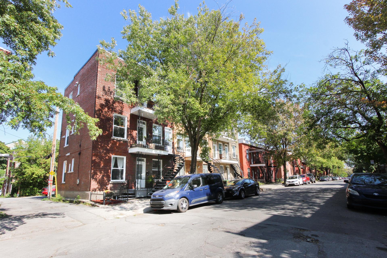1509 Rue Cuvillier
Montréal (Mercier/Hochelaga-Maisonneuve), Hochelaga-Maisonneuve, H1W2Z9Apartment | MLS: 15077728
- 3 Bedrooms
- 2 Bathrooms
- Calculators
- 95 walkscore
Description
Charming condo in the heart of Hochelaga, on a quiet street. Located on the ground floor of a small, three-unit condominium, this condo offers a warm and functional living space. It features two closed bedrooms, an open-concept living room and kitchen, as well as two bathrooms--one of which is in the basement. On the lower level, you'll also find a spacious storage area and a large multipurpose room, currently set up as a family room. This versatile space can easily be converted into an additional bedroom, home theater, or workout room, depending on your needs. A must-see!
CONDO FEATURES:
* Two closed bedrooms
* Open-concept living area: living room and kitchen
* Two full bathrooms, including one in the basement
* Spacious multipurpose room in the basement (family room,
additional bedroom, home gym, or home theater)
* Fully finished basement
* Large storage space in the basement
* Modern finishes and optimized layout
* One parking space at the back of the building
Relatively new undivided co-ownership.
The building was converted to undivided co-ownership in
2022. A contingency fund has not yet been established, and
no management-related documents have been produced to date.
LOCATION:
* 10-minute walk to Joliette metro station
* 7-minute walk to Pie-IX metro station
* Close to bus lines, bike paths, schools, daycares, and
shops
* Walking distance to Marché Maisonneuve, Olympic Stadium,
and Botanical Garden
* Quick access to downtown and major highways
Inclusions : Refrigerator, stove, dishwasher ( one part missing, must be replaced), washer, dryer, railings, light fixutures
Exclusions : Personnal items
| Liveable | 82 MC |
|---|---|
| Total Rooms | 5 |
| Bedrooms | 3 |
| Bathrooms | 2 |
| Powder Rooms | 0 |
| Year of construction | 1910 |
| Type | Apartment |
|---|---|
| Style | Attached |
| Co-ownership fees | $ 12 / year |
|---|---|
| lot assessment | $ 0 |
| building assessment | $ 0 |
| total assessment | $ 0 |
Room Details
| Room | Dimensions | Level | Flooring |
|---|---|---|---|
| Living room | 12 x 10 P | Ground Floor | Wood |
| Kitchen | 14 x 14 P | Ground Floor | Ceramic tiles |
| Bedroom | 12 x 10 P | Ground Floor | Wood |
| Bedroom | 12 x 10 P | Ground Floor | Wood |
| Bathroom | 4 x 8 P | Ground Floor | Ceramic tiles |
| Family room | 12 x 20 P | Basement | Carpet |
| Bathroom | 6 x 8 P | Basement | Ceramic tiles |
Charateristics
| Basement | 6 feet and over, Finished basement |
|---|---|
| Proximity | Cegep, Daycare centre, Elementary school, Highway, Park - green area, Public transport, University |
| Heating system | Electric baseboard units |
| Heating energy | Electricity |
| Sewage system | Municipal sewer |
| Water supply | Municipality |
| Driveway | Not Paved |
| Parking | Outdoor |
| Equipment available | Private balcony |
| Zoning | Residential |
| Bathroom / Washroom | Seperate shower |

