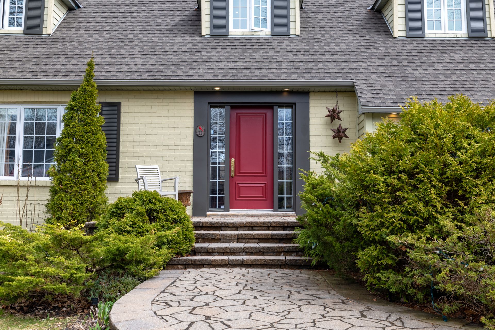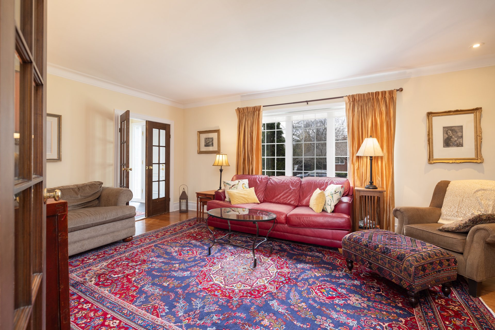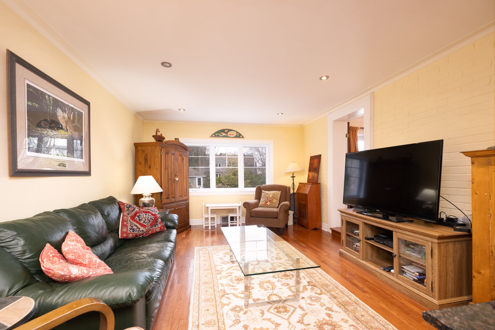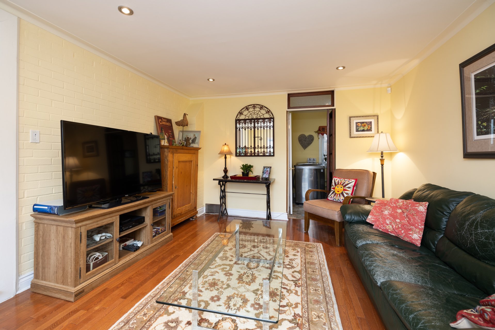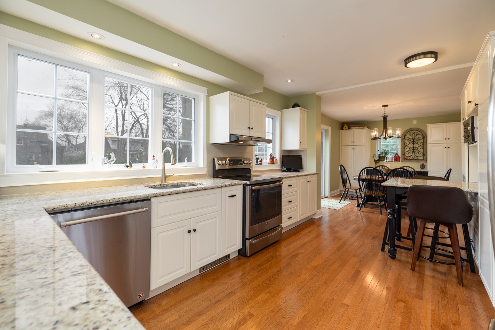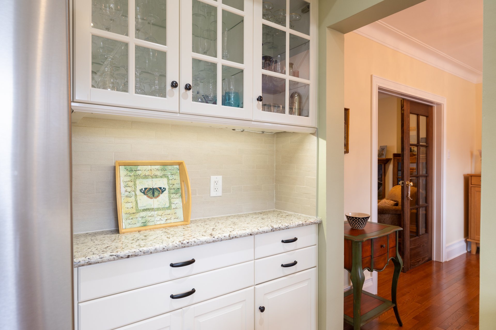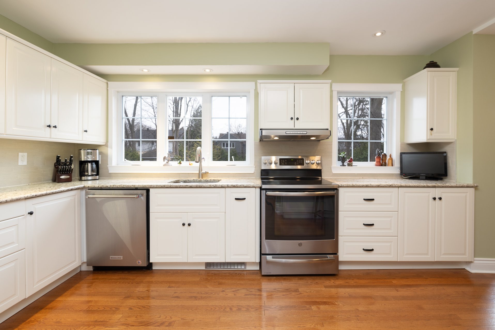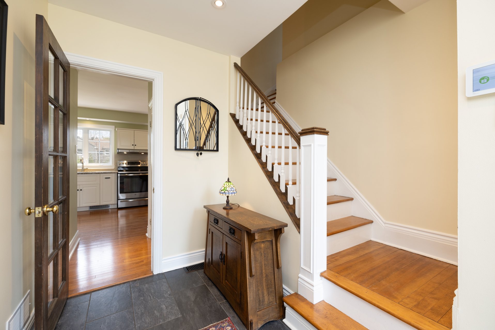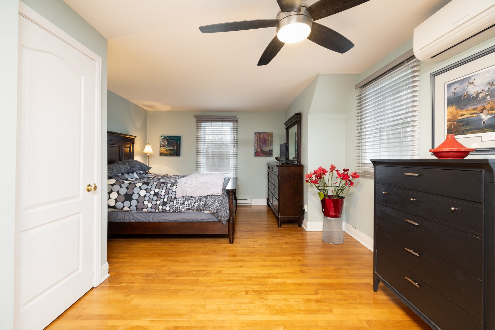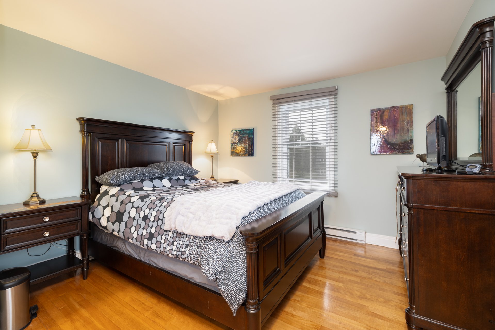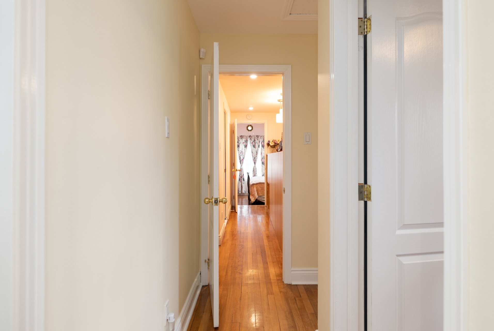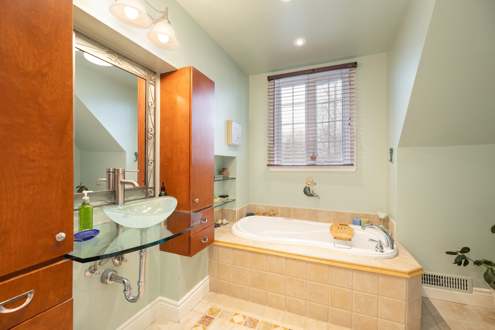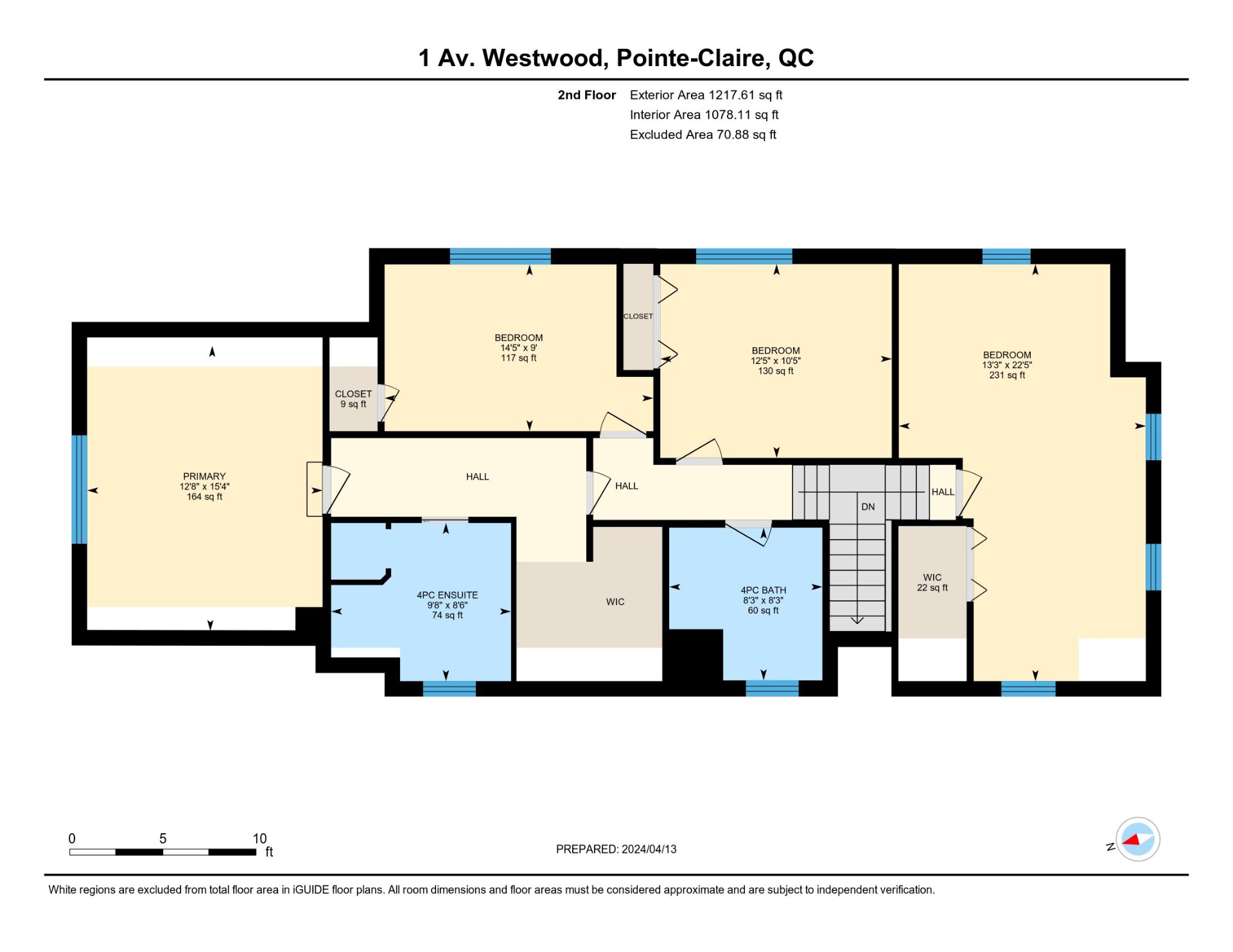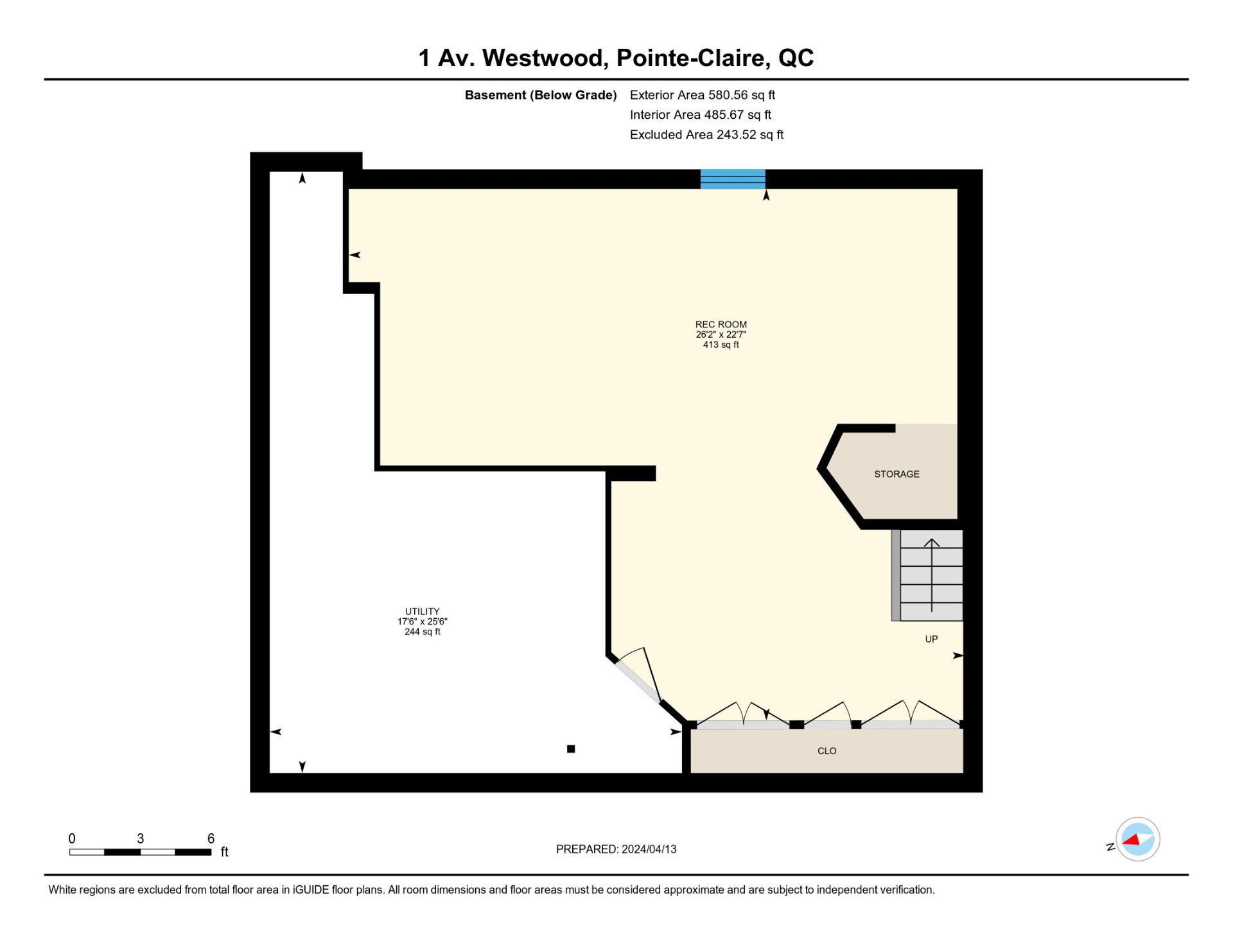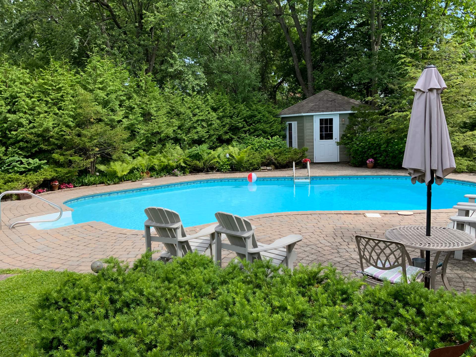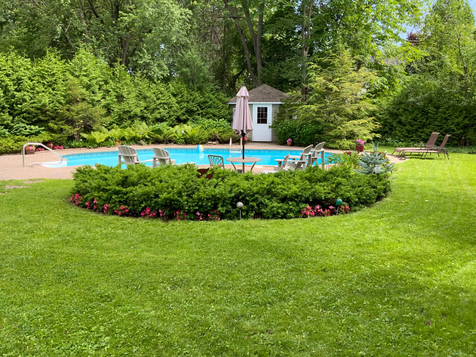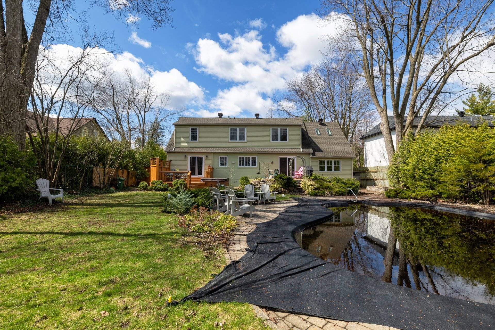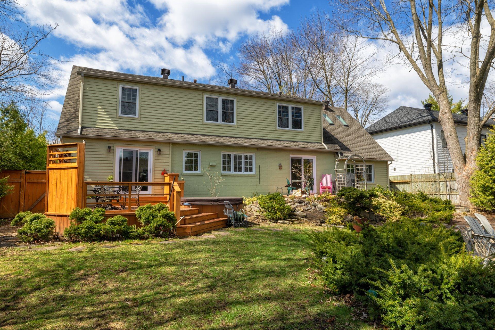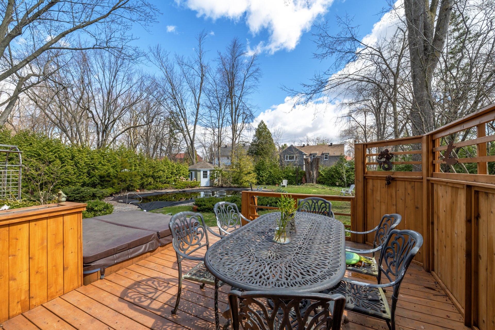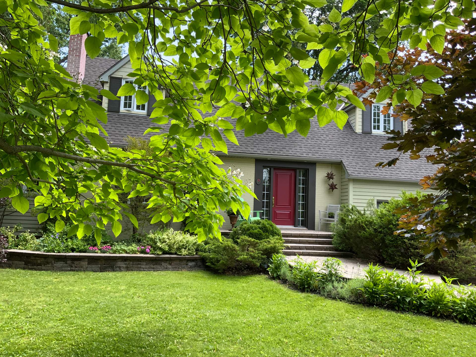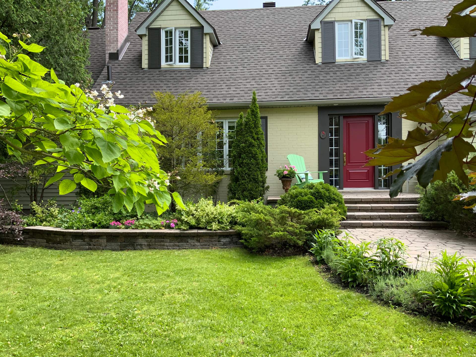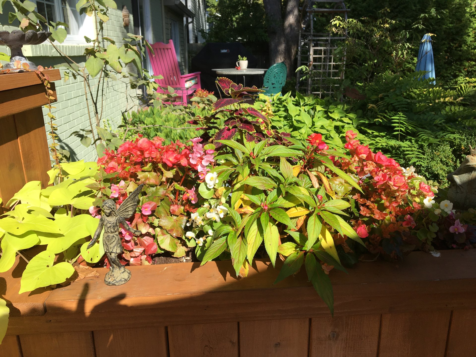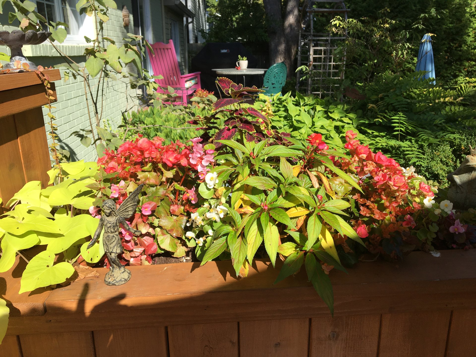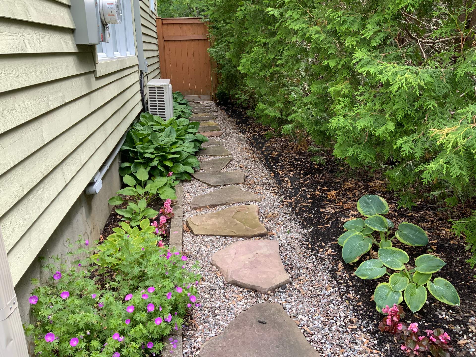- 4 Bedrooms
- 3 Bathrooms
- Video tour
- Calculators
- walkscore
Description
Pointe Claire South, 4 bedroom 3 full bathroom charming "Cape Cod "style cottage nestled in the charming Cedar Park community.This quaint well appointed residence with great curb appealfeatures, a cul de sac location boasts of 11250 sq.ft. mature property, an inground heated salt water pool,(hot tub ) mature suroundings, a deck and lower patio. and a separate south wing spacious bedroom. Charming Warm and Inviting!
Charming warm and initing best describe is lovely residence
in Lovely mature Cedar Park location of Pointe Claire South.
Features generous space, french doors, hard wood floors on
main floor & upper level, laminate in newly renovated
basement, crown molding ,separate step down family room
(north wing) offering a full bathroom and separate Laundry
room .. the family room based on its location and added
features could serve or be utilized as an additional main
floor bedroom overlooking the gardens.
Upstairs. Unique layout with a separate South wing (
extension over garage) offers a grand bright bedroom
/office.
Plenty of storage
Renovated kitchen with granite counters, ample cupboards.
Patio doors off dinnette to newer re built deck and lower
patio proximity to hot tub and inground heated pool
Note House Electric forced air with Heat Pump , Wall
mounted A/C in south wing bedroom (over garage ) with
electric baseboard
Renovated Basement offers great space redone laminate floors
Reno Category:
Pool: new pump and filter 2022,latest liner 2019, salt
water cell 2020, pool heat pump 2011, spa 2007, Pool shed
2006, Irrigation system 2008, stone patio 2008
House Indoor & Out door:
Foundation crack 2006, hot water tank 2023 (rental
contract),
Electric furnace 2020, Kitchen reno 2015, duct cleaning
2018, new valve on main water entry 2011, basement re done
due to leak 2020, roof truss reinfored 2012, roof shingles
replaced 2012, new Malbec siding 2014, side and back
windows 2014, new patio doors kitchen & dining room 2022,
camera inspection of sewer pipe 2008,
Inclusions : Fridge* stove* dishwasher* washer & dryer* all Light fixtures* regular pool accessories* blinds & rods* wood cabinets on either side of fireplace* sprinkler system* Hot tub ( as is)
Exclusions : Curtains Hot water tank ( hydro solutions) Telus alarm system
| Liveable | 2276.17 PC |
|---|---|
| Total Rooms | 16 |
| Bedrooms | 4 |
| Bathrooms | 3 |
| Powder Rooms | 0 |
| Year of construction | 1949 |
| Type | Two or more storey |
|---|---|
| Style | Detached |
| Dimensions | 27x57 P |
| Lot Size | 11250 PC |
| Energy cost | $ 4198 / year |
|---|---|
| Municipal Taxes (2024) | $ 7602 / year |
| School taxes (2023) | $ 873 / year |
| lot assessment | $ 627100 |
| building assessment | $ 530700 |
| total assessment | $ 1157800 |
Room Details
| Room | Dimensions | Level | Flooring |
|---|---|---|---|
| Hallway | 10.7 x 5.11 P | Ground Floor | Wood |
| Living room | 13.5 x 21.8 P | Ground Floor | Wood |
| Dining room | 11.5 x 13.11 P | Ground Floor | Wood |
| Family room | 17 x 12.5 P | Ground Floor | Wood |
| Kitchen | 11.4 x 17.2 P | Ground Floor | Wood |
| Dinette | 10.4 x 12.10 P | Ground Floor | Wood |
| Primary bedroom | 15.4 x 12.8 P | 2nd Floor | Wood |
| Bathroom | 8.6 x 9.8 P | 2nd Floor | Ceramic tiles |
| Bedroom | 9 x 14.5 P | 2nd Floor | Wood |
| Bedroom | 10.5 x 12.5 P | 2nd Floor | Wood |
| Bedroom | 22.5 x 13.3 P | 2nd Floor | Wood |
| Bathroom | 8.3 x 8.3 P | 2nd Floor | Ceramic tiles |
| Playroom | 22.7 x 26.2 P | Basement | Floating floor |
| Storage | 25.6 x 17.6 P | Basement | Concrete |
| Laundry room | 6.7 x 5.9 P | Ground Floor | |
| Bathroom | 6.7 x 6.3 P | Ground Floor |
Charateristics
| Landscaping | Fenced, Land / Yard lined with hedges, Landscape |
|---|---|
| Cupboard | Laminated |
| Heating system | Air circulation, Electric baseboard units |
| Water supply | Municipality |
| Heating energy | Electricity |
| Windows | PVC |
| Foundation | Poured concrete |
| Hearth stove | Wood fireplace |
| Garage | Fitted, Single width |
| Rental appliances | Water heater |
| Siding | Other, Brick |
| Distinctive features | Cul-de-sac |
| Pool | Other, Inground |
| Proximity | Highway, Cegep, Golf, Park - green area, Elementary school, High school, Public transport, University, Bicycle path, Cross-country skiing, Daycare centre |
| Bathroom / Washroom | Adjoining to primary bedroom, Seperate shower |
| Basement | Finished basement |
| Parking | Outdoor, Garage |
| Sewage system | Municipal sewer |
| Roofing | Other, Asphalt shingles |
| Topography | Flat |
| Zoning | Residential |
| Driveway | Asphalt |


