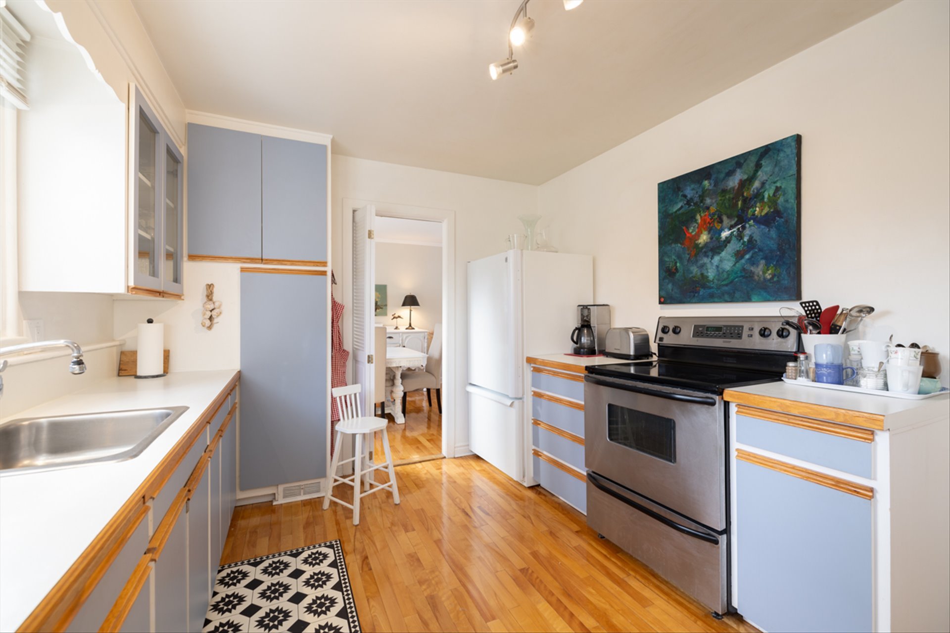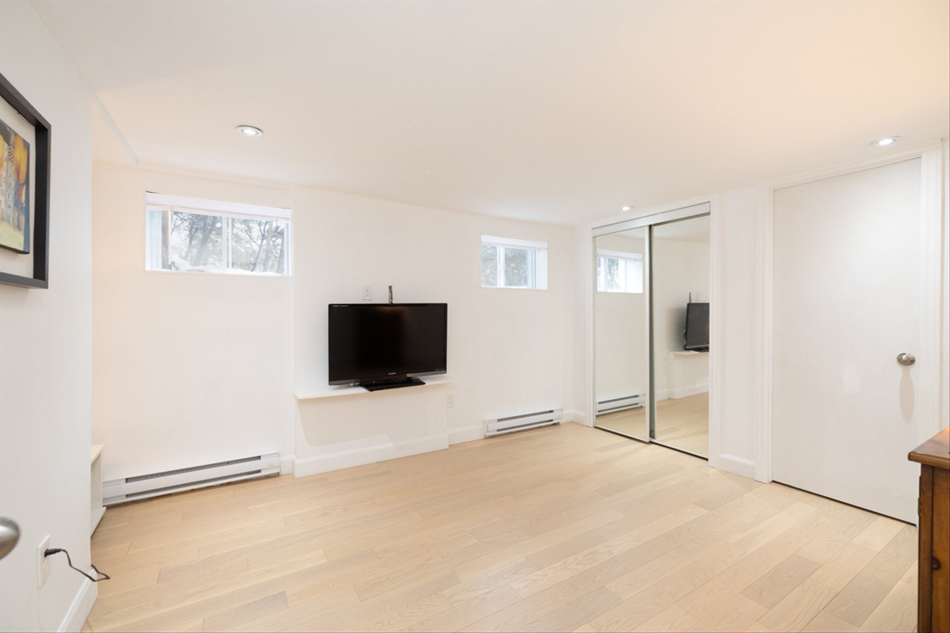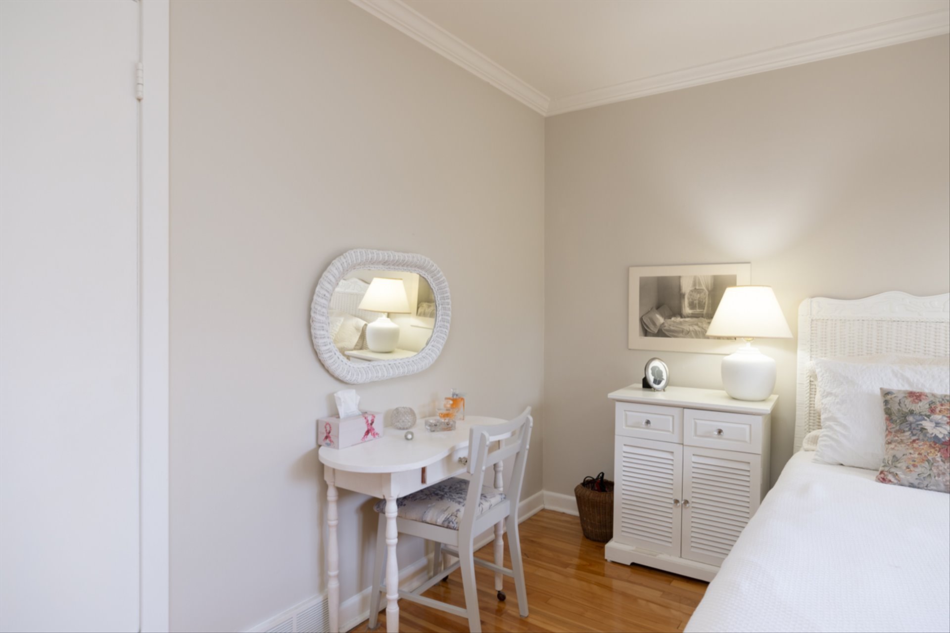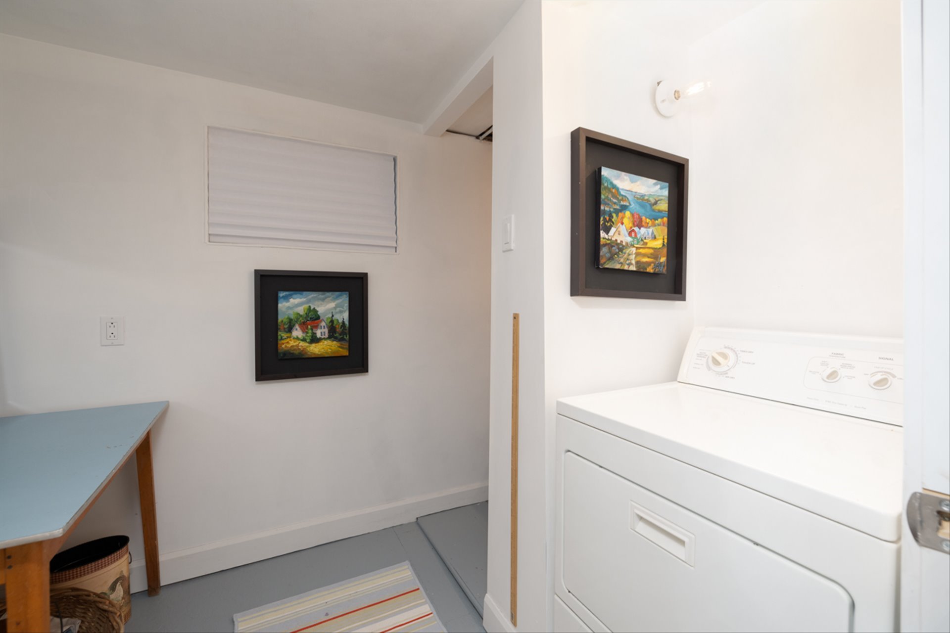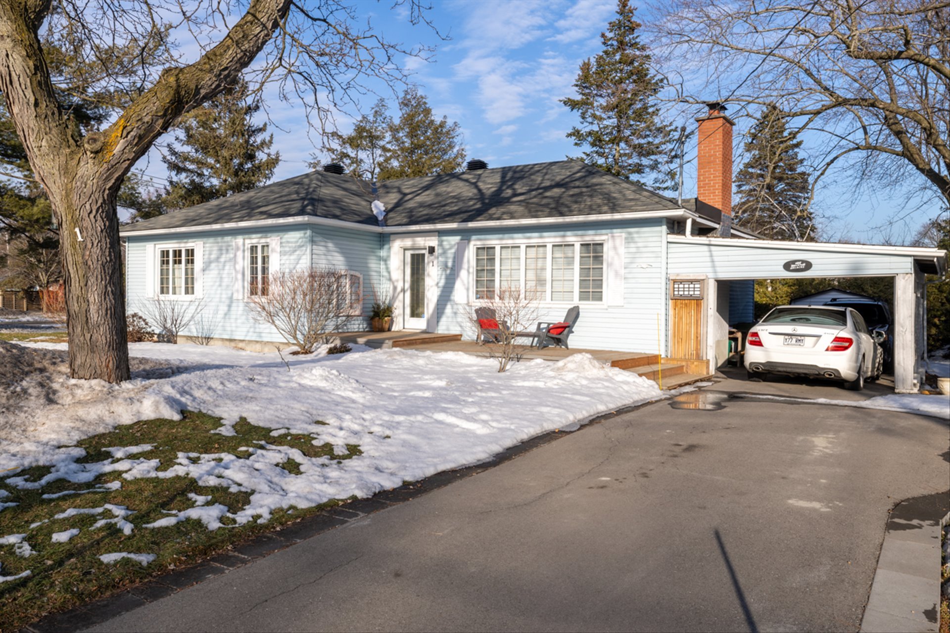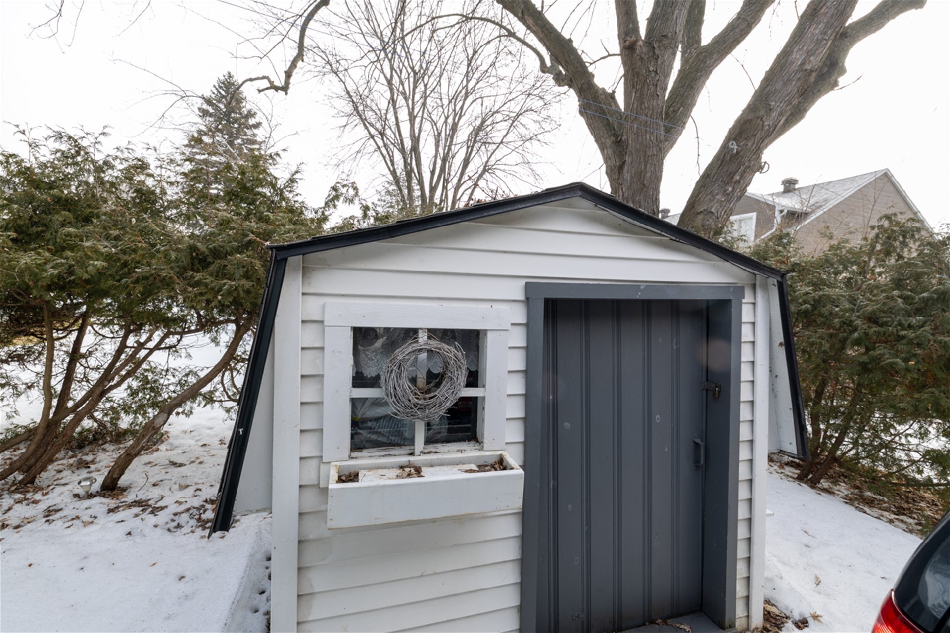- 4 Bedrooms
- 2 Bathrooms
- Video tour
- Calculators
- walkscore
Description
Wonderfully spacious (3 bedrooms on the main floor) bungalow offering a unique layout for elegant entertaining. You will be wowed by the 2 new bathrooms & the renovated, sound proofed comfy 4th bedroom. The over sized basement is an added bonus & clean slate that is ready for anything. Brand new French drains, sump pump & newly paved driveway with surrounding pavers including the carport. New back & front decks. Some updated plumbing, doors & windows. Bi-energy furnace,200 amp entry. All of this with the perfect location in Pte Claire South close to bus, trains, the Village Vibe and shops.! A real Gem for downsizers!
Sun filled charming and freshly painted. This home is
tastefully decorated, a perfect blend for any new
homeowner. Elegantly designed new bathrooms. Custom fabric
window shades for the luminous living room and dining room
windows allows precision in the amount of light diffused
throughout the rooms.
Recently remodeled basement bedroom with white oak
engineered flooring, insulated walls and ceiling for your
warmth and comfort.
Installed insulated plywood flooring base is added comfort
for the Bedroom, Hallway, Bathroom, Storage room, Laundry
room and Workshop area.
Brand new beautifully designed tiled shower to compliment
the ample sized sink .
The exterior has been reimagined! New Front and Back
Balconies designed for entertaining comfort and curb
appeal. New driveway with cement paver surround, new
retaining wall. Landscaping and new french drains and
eavestrough guarantees that the water flows away from the
foundation and home.
French drains 2020
Eavestrough 2019
Driveway repaved 2021
Bathroom main floor 2016
Bathroom Basement 2023
Roof 2012
Landscaping 2019
Inclusions : Fridge, Stove, Washer, Dryer, all blinds (as installed as is)
Exclusions : N/A
| Liveable | N/A |
|---|---|
| Total Rooms | 14 |
| Bedrooms | 4 |
| Bathrooms | 2 |
| Powder Rooms | 0 |
| Year of construction | 1952 |
| Type | Bungalow |
|---|---|
| Style | Detached |
| Dimensions | 10x14.89 M |
| Lot Size | 6500 PC |
| Energy cost | $ 1664 / year |
|---|---|
| Water taxes (2023) | $ 69 / year |
| Municipal Taxes (2024) | $ 3488 / year |
| School taxes (2023) | $ 407 / year |
| lot assessment | $ 377400 |
| building assessment | $ 177900 |
| total assessment | $ 555300 |
Room Details
| Room | Dimensions | Level | Flooring |
|---|---|---|---|
| Living room | 17.8 x 12.10 P | Ground Floor | Wood |
| Dining room | 10.6 x 10.4 P | Ground Floor | Wood |
| Kitchen | 13.2 x 9.10 P | Ground Floor | Wood |
| Hallway | 11.8 x 8 P | Ground Floor | Wood |
| Primary bedroom | 15.7 x 13.6 P | Ground Floor | Wood |
| Bedroom | 13.4 x 12.11 P | Ground Floor | Wood |
| Bedroom | 12 x 9.3 P | Ground Floor | Wood |
| Bathroom | 7.8 x 4.10 P | Ground Floor | Ceramic tiles |
| Playroom | 30 x 22 P | Basement | Concrete |
| Laundry room | 6 x 5.6 P | Basement | Wood |
| Bathroom | 10 x 6.3 P | Basement | Wood |
| Bedroom | 12.1 x 10.5 P | Basement | Wood |
| Cellar / Cold room | 8 x 6.5 P | Basement | Concrete |
| Workshop | 10.7 x 9.8 P | Basement | Concrete |
Charateristics
| Carport | Attached |
|---|---|
| Landscaping | Land / Yard lined with hedges |
| Cupboard | Wood |
| Heating system | Air circulation |
| Water supply | Municipality |
| Heating energy | Bi-energy, Electricity, Heating oil |
| Windows | PVC |
| Foundation | Poured concrete |
| Hearth stove | Wood fireplace |
| Rental appliances | Water heater |
| Siding | Vinyl |
| Proximity | Highway, Golf, Park - green area, Elementary school, High school, Public transport, Bicycle path |
| Bathroom / Washroom | Seperate shower |
| Basement | 6 feet and over, Partially finished |
| Parking | In carport, Outdoor |
| Sewage system | Municipal sewer |
| Window type | Crank handle |
| Roofing | Asphalt shingles |
| Topography | Flat |
| Zoning | Residential |
| Driveway | Asphalt |












