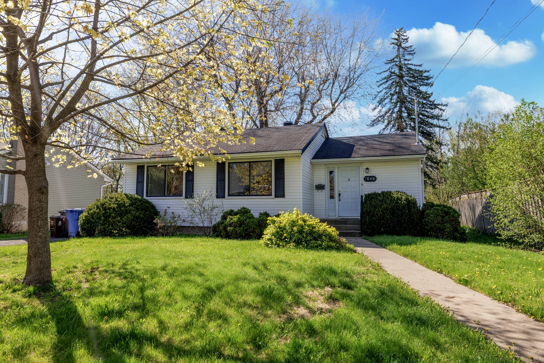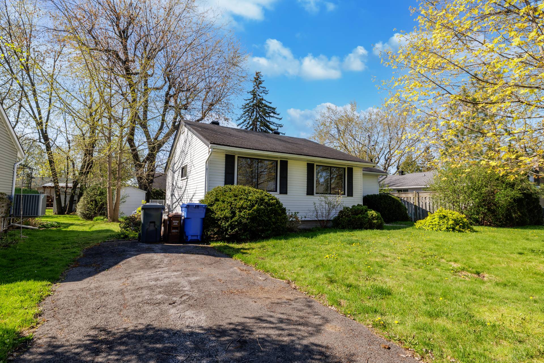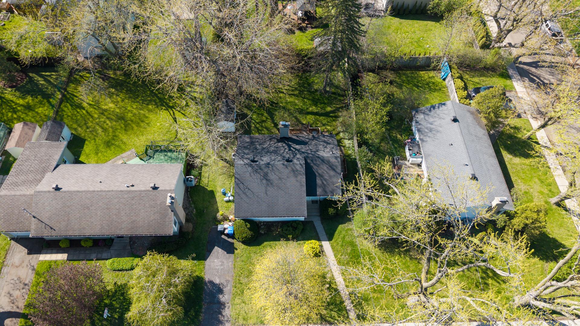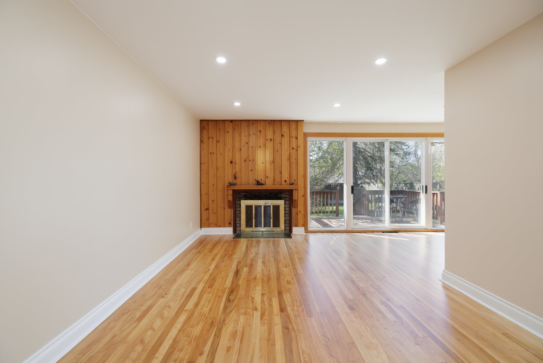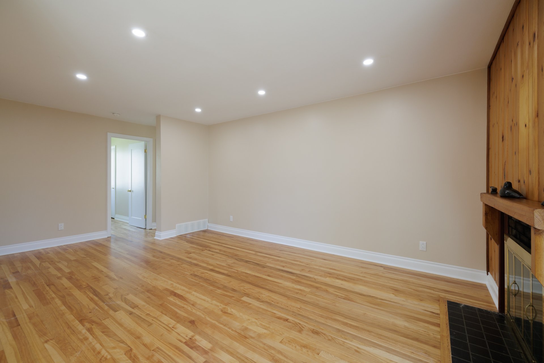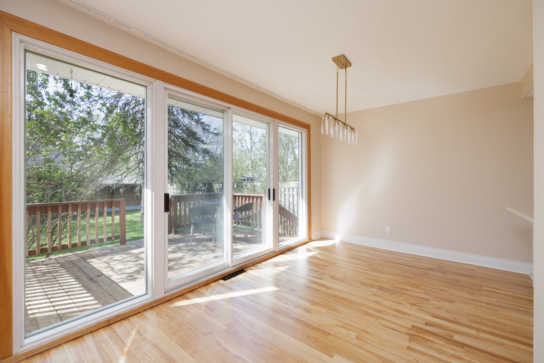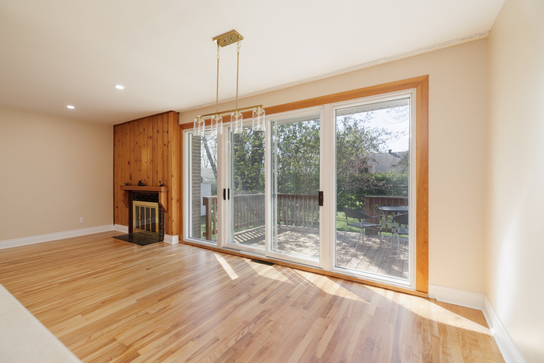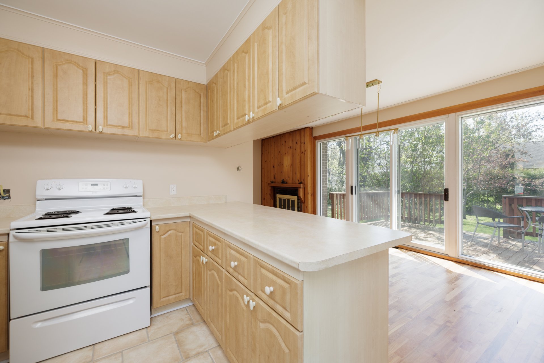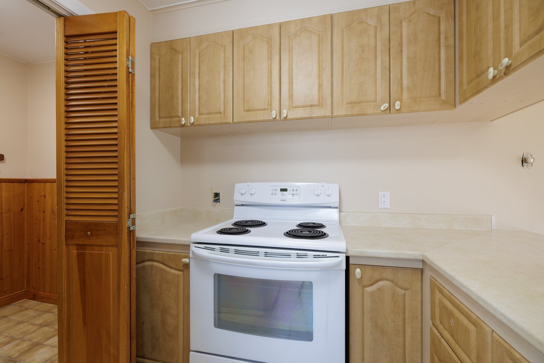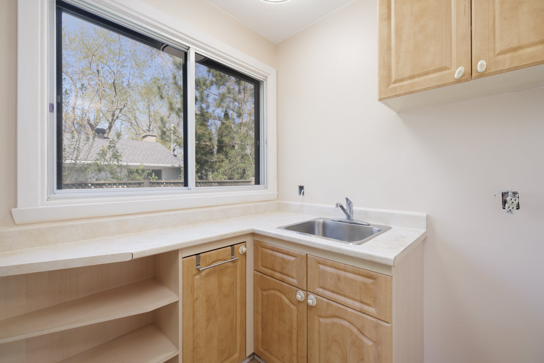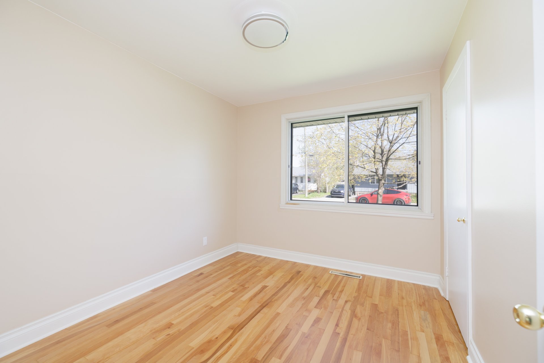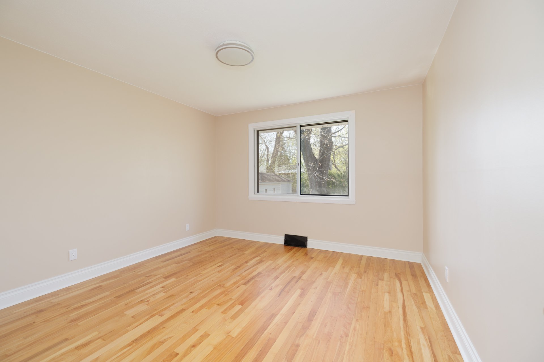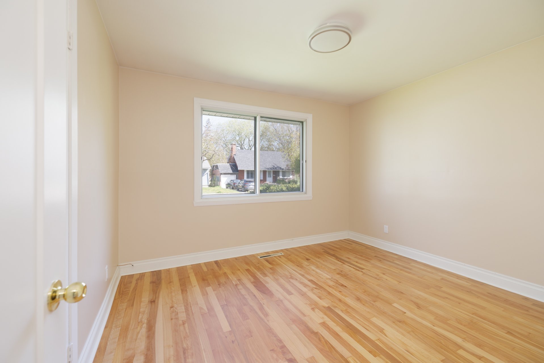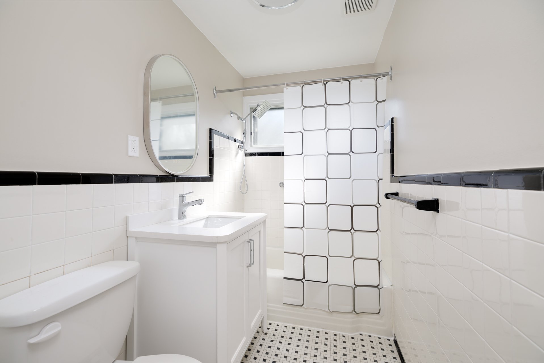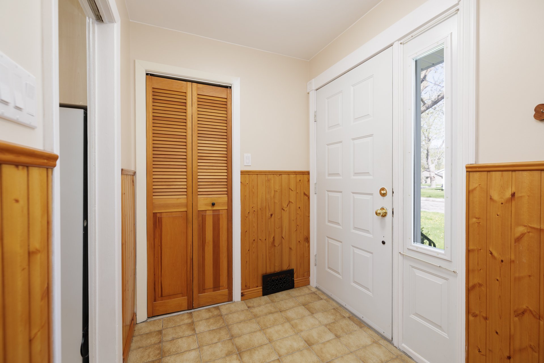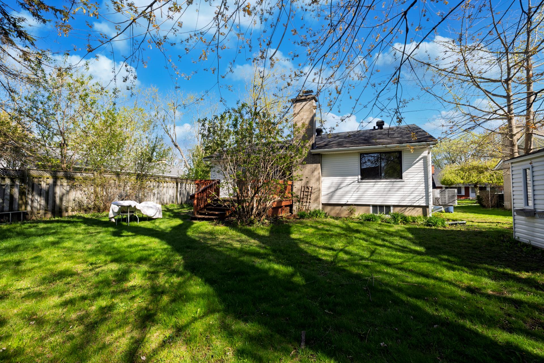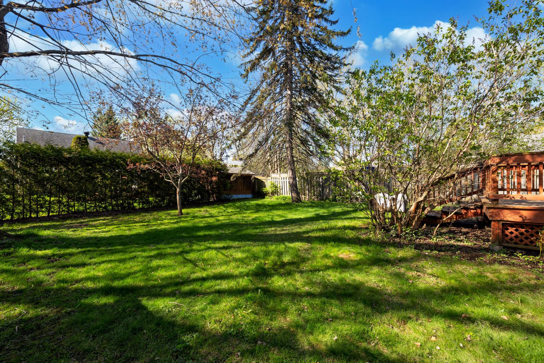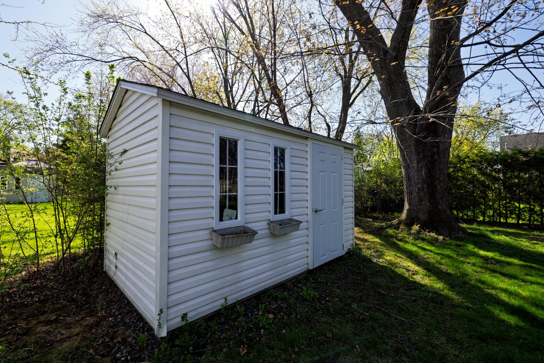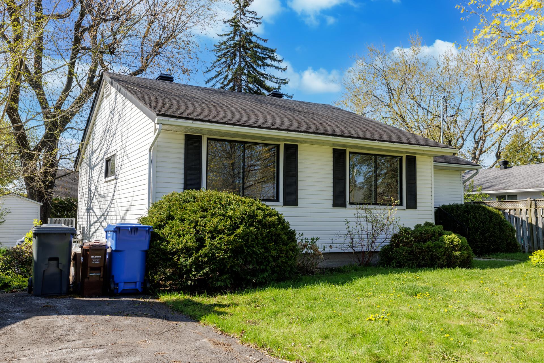- 3 Bedrooms
- 1 Bathrooms
- Video tour
- Calculators
- walkscore
Description
Great for families!!! 3 bedroom home with sun filled rooms in Dorval on 6677 sq. ft lot on a child friendly street with rear deck in a south facing backyard and close to everything: Highways 20/520, commuter train, shopping, restaurants, grocery stores, daycares, elementary school, highschool, Dorval's great aquatic centre, modern indoor hockey arena, outdoor hockey rinks, many parks, the beautiful Dorval waterfront and so much more! Don't miss your chance to live in this great community!
Long term lease welcomed!
Pets ALLOWED with landlord's approval
Credit Verification: All promises to Leases shall be
conditional to the Lessor performing a credit worthiness
background check of the potential Lessee/tenant, which can
include a credit check, TAL inquiry as well as a Palais de
Justice background check and employment verification etc.
Credit worthiness shall be determined by the Lessor and not
by the broker.
Lessee to provide Lessor with proof of tenant-insurance
liability policy (two million dollars)by the signing of the
Lease. Lessee is required to maintain this/valid policy for
the entire term/duration of the lease. Lessee is required
to remit a copy of the policy/renewal yearly, according to
the date of the 1st day of occupancy.
In the event that the Lessee fails to provide the Lessor
with a current/valid insurance policy, the Lessor shall
have the right to purchase such policy on behalf of the
tenant and at the tenant's own expense.
No smoking of any substance of any kind is permitted in the
unit
No growing of cannabis or any chemical substance is
permitted in the unit
No Air BnB/short term rentals allowed
All Lessess must agree to leave the unit in the same
condition as when they move in, except for normal wear and
tear. Beyond normal wear and tear, the lessor shall be
compensated for any damage to unit/property (including
major damage or scratches on appliances/holes in
walls/broken light fixtures, mirrors, windows and counters
etc.) due to misuse by lessees, at whatever cost is
required to return the unit to the same condition it was
upon first day of occupancy.
Lessees must agree to not sublet the unit, nor to assign
the lease without the approval of the Lessor
Lessees must agree that any painting/hanging of pictures
etc. is subject to Lessor's approval
Inclusions : Refrigerator, Stove
Exclusions : Tenant insurance policy $2,000,000 (2 million dollar liability) all utilities, electricity/heat/hot water/internet/phone/cable TV etc,
| Liveable | N/A |
|---|---|
| Total Rooms | 10 |
| Bedrooms | 3 |
| Bathrooms | 1 |
| Powder Rooms | 0 |
| Year of construction | 1954 |
| Type | Bungalow |
|---|---|
| Style | Detached |
| Dimensions | 31.2x37.8 P |
| Lot Size | 6677.93 PC |
| N/A | |
|---|---|
| lot assessment | $ 0 |
| building assessment | $ 0 |
| total assessment | $ 0 |
Room Details
| Room | Dimensions | Level | Flooring |
|---|---|---|---|
| Living room | 17.0 x 11.0 P | Ground Floor | Carpet |
| Dining room | 10.0 x 8.3 P | Ground Floor | Carpet |
| Kitchen | 13.0 x 8.0 P | Ground Floor | Linoleum |
| Primary bedroom | 11.10 x 11.5 P | Ground Floor | Wood |
| Bedroom | 11.6 x 10.0 P | Ground Floor | Wood |
| Bedroom | 10.0 x 9.0 P | Ground Floor | Wood |
| Bathroom | 8.0 x 4.10 P | Ground Floor | Ceramic tiles |
| Family room | 25.0 x 10.10 P | Basement | Flexible floor coverings |
| Playroom | 20.0 x 11.6 P | Basement | Flexible floor coverings |
| Laundry room | 14.4 x 13.3 P | Basement | Flexible floor coverings |
Charateristics
| Heating system | Air circulation |
|---|---|
| Proximity | Bicycle path, Daycare centre, Elementary school, High school, Highway, Park - green area, Public transport |
| Heating energy | Electricity |
| Restrictions/Permissions | Pets allowed with conditions |
| Zoning | Residential |

