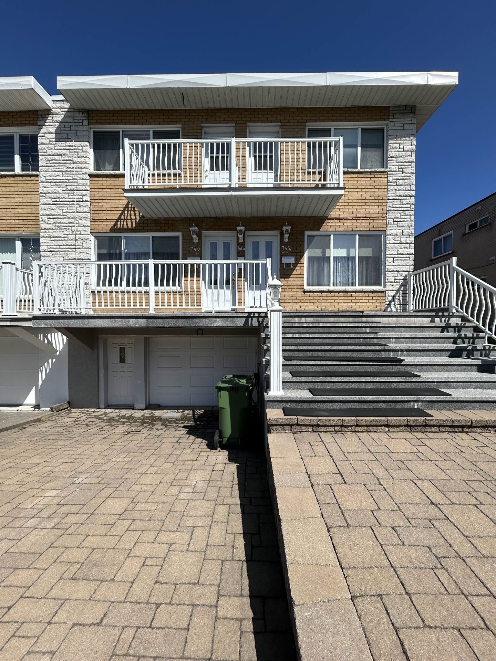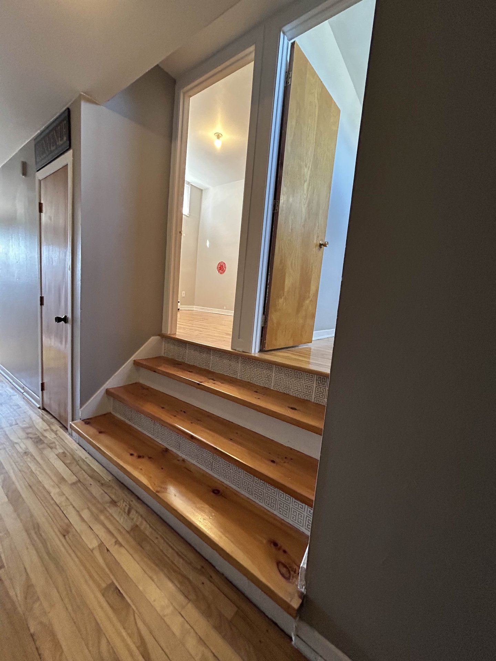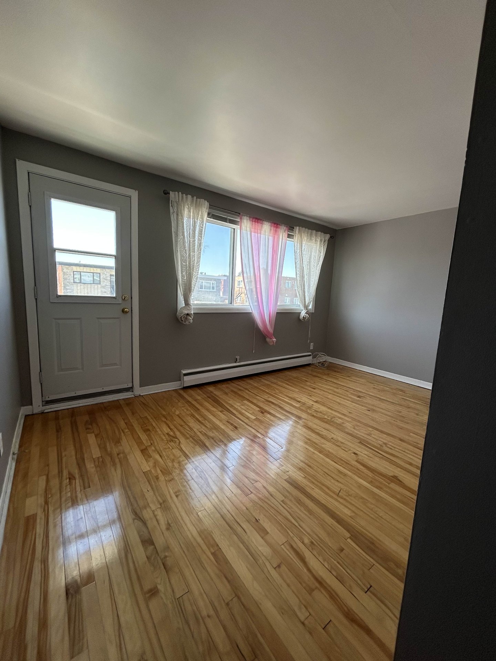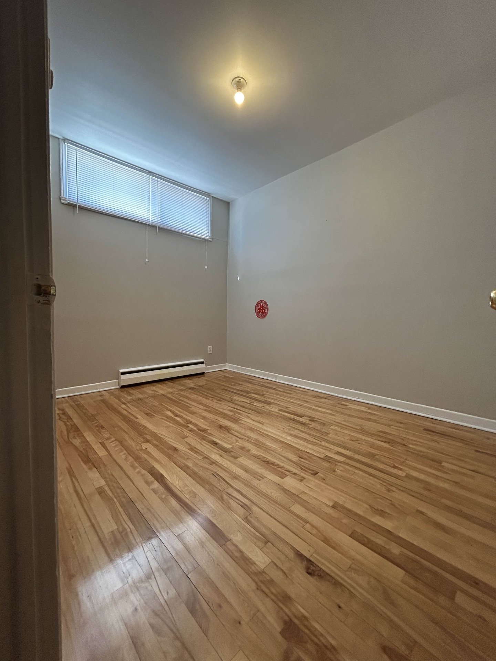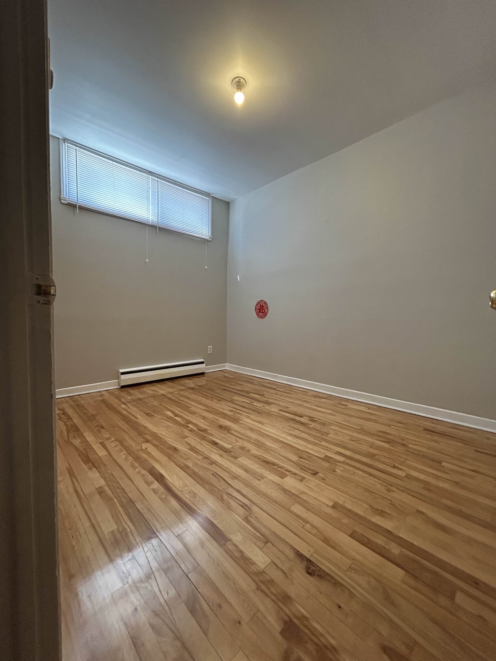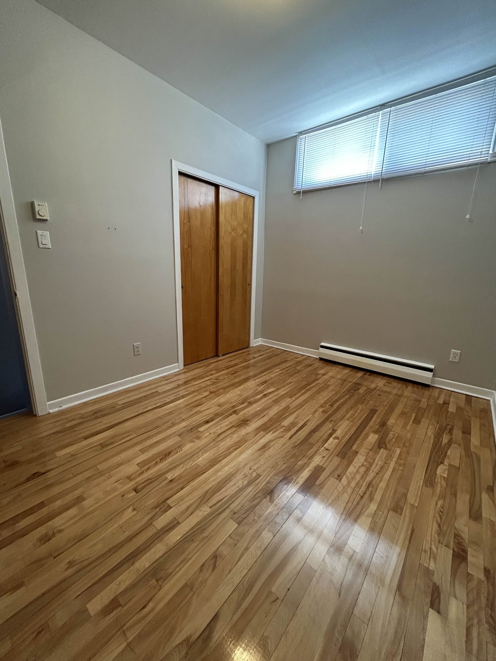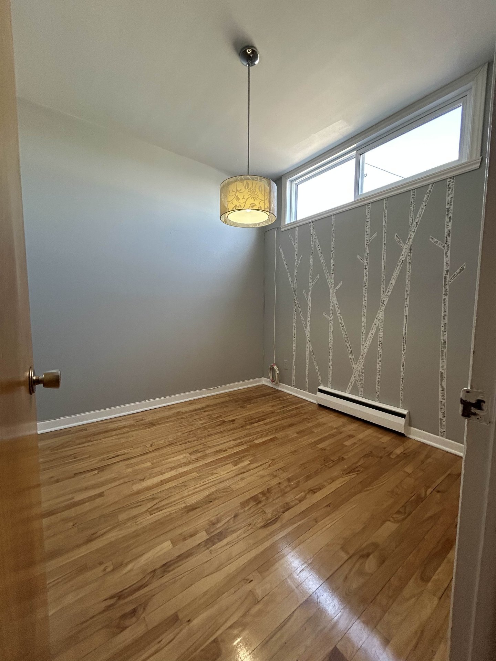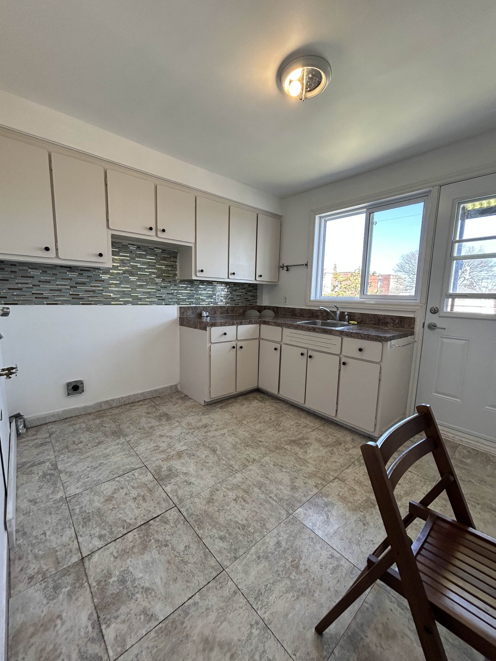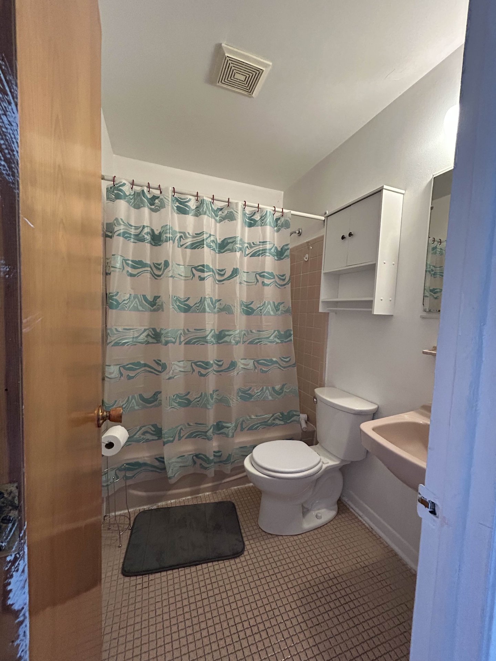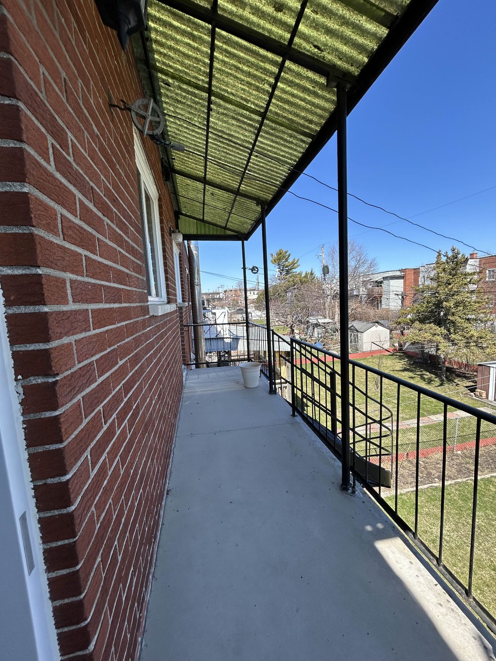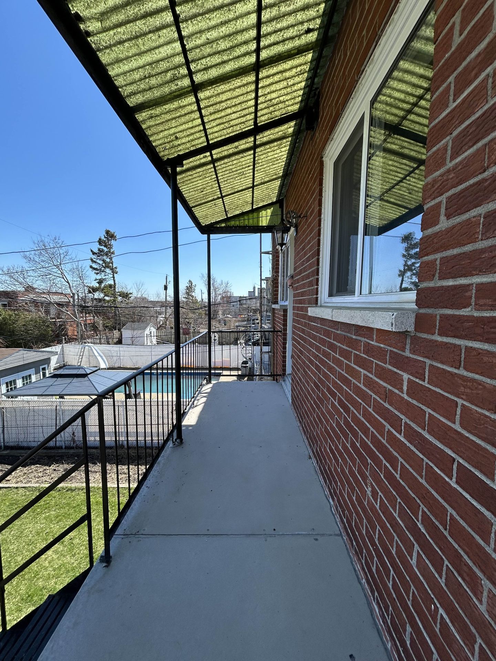- 2 Bedrooms
- 1 Bathrooms
- Calculators
- 86 walkscore
Description
Welcome to this bright, peaceful 2-bed, 1-bath upper duplex in Lachine! Minutes from Hwy 20, it offers easy commuting. Steps from depanneurs, shops, and Marché Lachine (public market). 5 mins to Nonnina's Bakery (famous Italian sandwiches!). Enjoy front & back balconies, parks, and green spaces. Near Lachine Hospital--ideal for healthcare workers. This well-maintained unit is in a quiet, secure building, perfect for professionals. Quick access to the airport & Lachine Industrial Park. Don't miss this vibrant, convenient home!
Please note that*
The promise to lease is conditional to the tenant meeting
the landlord within 48 hours of acceptance and subject to
landlords approval, 24 hours following this delay should
the landlord not give approval a notice will be given to
the lessee that this promise to lease shall be null and
void.
*Tenant must provide proof of an insurance and maintain it
during the period of the entire lease.
*No smoking, no vaping, no cannabis
*No pets No airbnb or short term lease.
*Proof of employment.
*Proof of Hydro.
*An Annex will have to be signed with any promise to lease.
A parking space is available for rent at a rate of $50 per
month. This parking space is offered on a first-come, first
served basis (with apartment 740a 26e avenue) . If both
tenants express interest in renting the parking space, the
space will be allocated to the tenant who requests it first.
Inclusions : Blinds
Exclusions : electricity, heating, appliances, tenant insurance
| Liveable | 564 PC |
|---|---|
| Total Rooms | 5 |
| Bedrooms | 2 |
| Bathrooms | 1 |
| Powder Rooms | 0 |
| Year of construction | N/A |
| Type | Apartment |
|---|
| N/A | |
|---|---|
| lot assessment | $ 0 |
| building assessment | $ 0 |
| total assessment | $ 0 |
Room Details
| Room | Dimensions | Level | Flooring |
|---|---|---|---|
| Living room | 9.2 x 14.7 P | 2nd Floor | Wood |
| Bedroom | 11.8 x 8.9 P | 2nd Floor | Wood |
| Bedroom | 8.4 x 8.10 P | 2nd Floor | Wood |
| Kitchen | 10.2 x 9.2 P | 2nd Floor | Tiles |
| Bathroom | 4.10 x 7 P | 2nd Floor | Ceramic tiles |
Charateristics
| Heating system | Electric baseboard units |
|---|---|
| Heating energy | Electricity |
| Proximity | Elementary school, Highway, Park - green area, Public transport |
| Restrictions/Permissions | No pets allowed |
| Parking | Outdoor |
| Driveway | Plain paving stone |
| Zoning | Residential |

