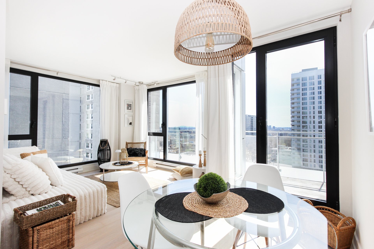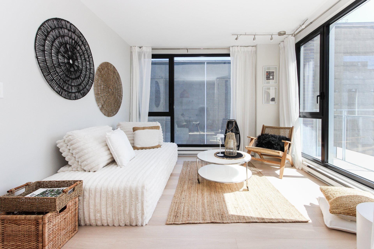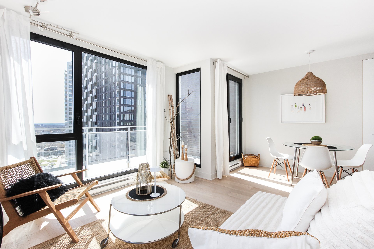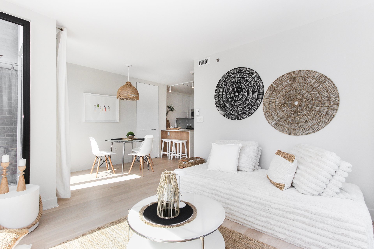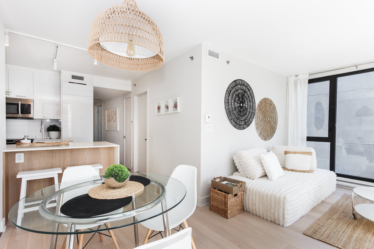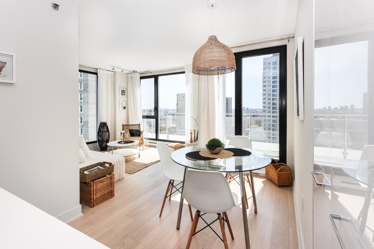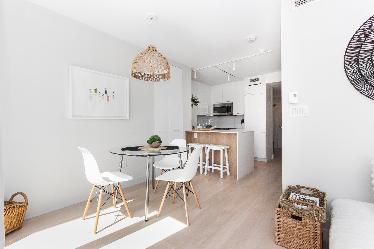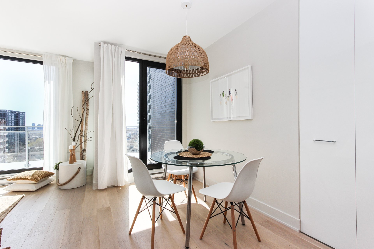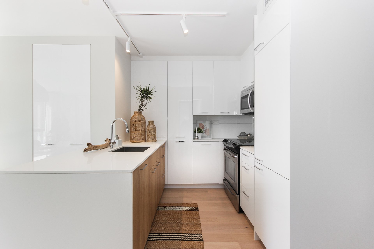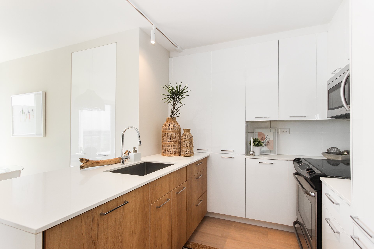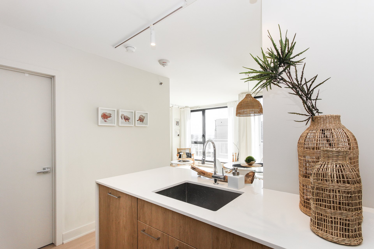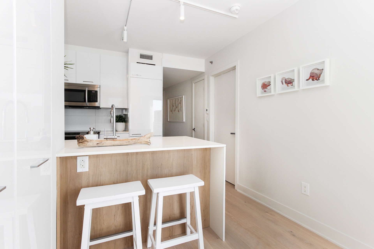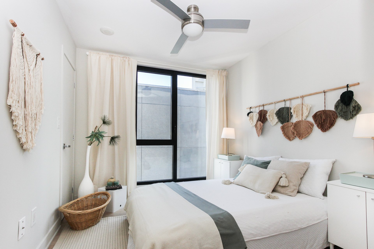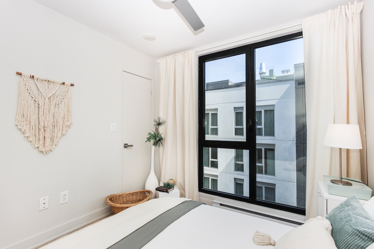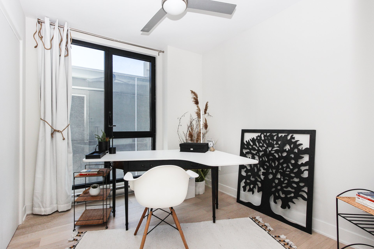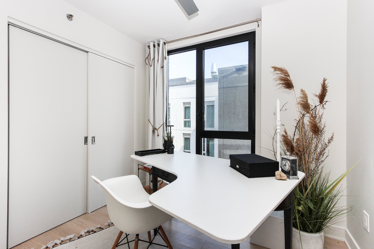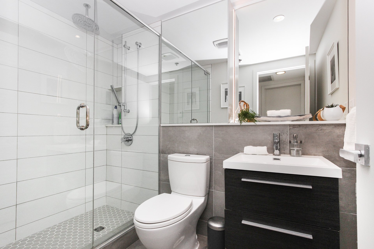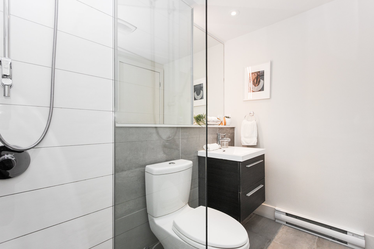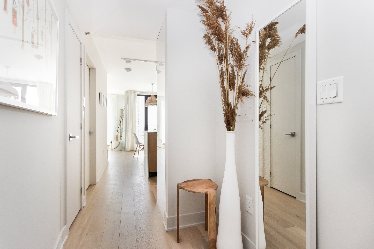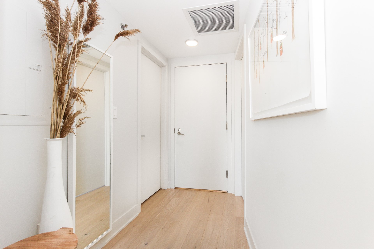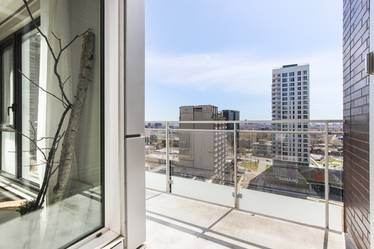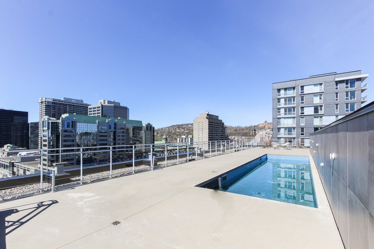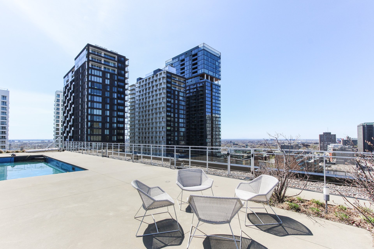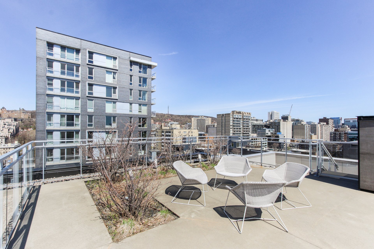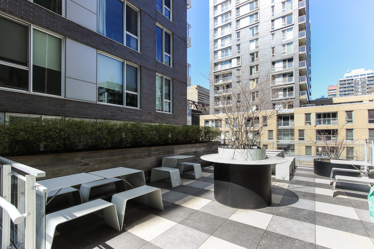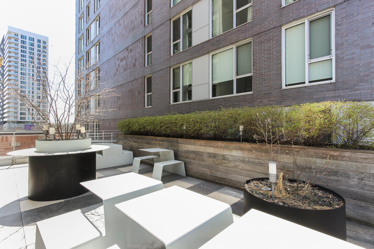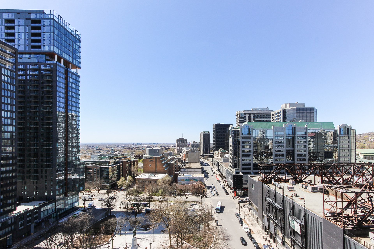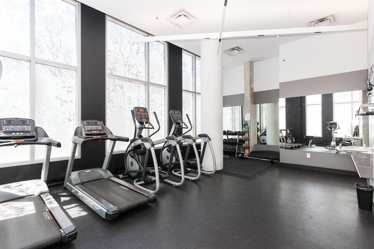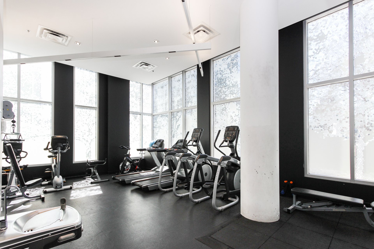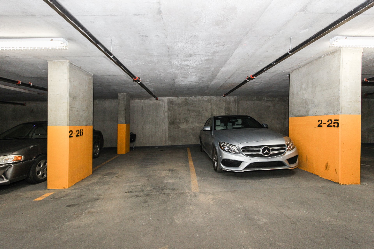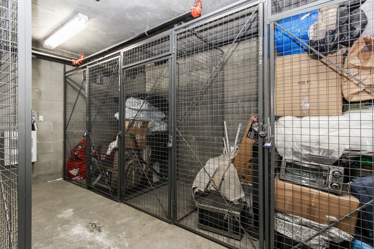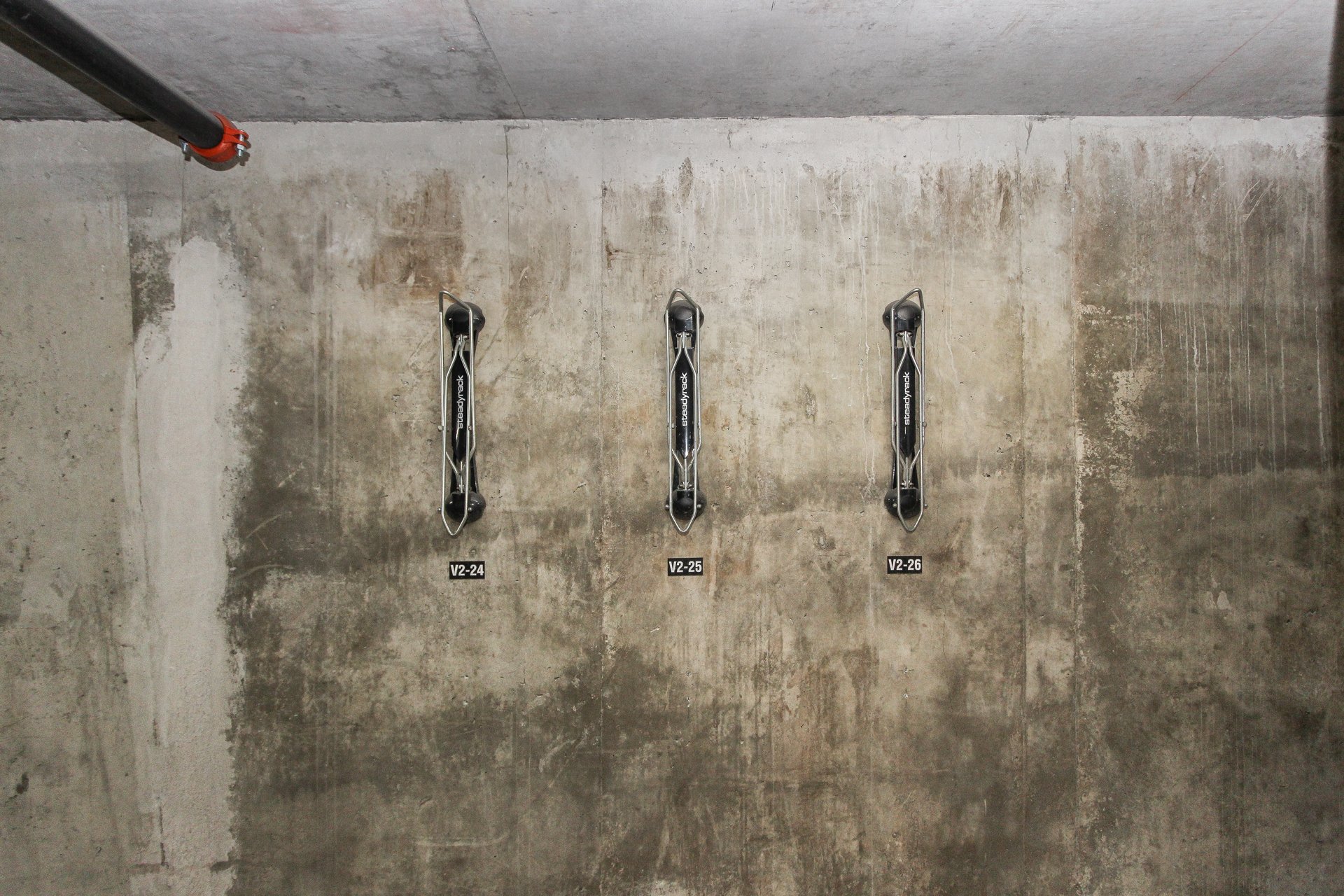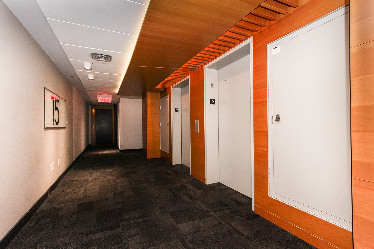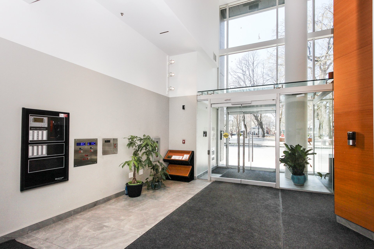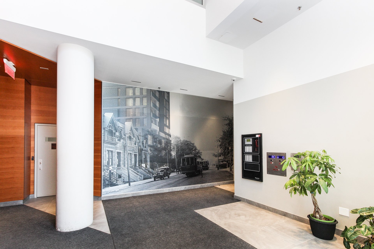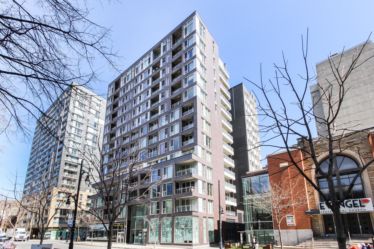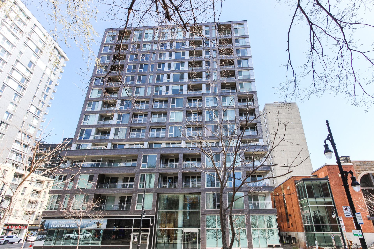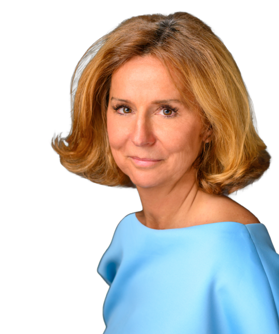1265 Rue Lambert-Closse, apt. 1502
Montréal (Ville-Marie), Central West, H3H1Z4Apartment | MLS: 16071487
- 2 Bedrooms
- 1 Bathrooms
- Calculators
- 100 walkscore
Description
Bright and beautiful Penthouse at S sur le Square. Located in the heart of the highly sought-after Shaughnessy Village, this stunning, freshly renovated corner unit will charm you with its exceptional brightness and high-quality finishes. Bathed in natural light, the unit features an open-concept layout that includes a living room, dining area, and modern kitchen, along with two bedrooms, a bathroom, and a balcony offering panoramic views of the city. This condo also includes an indoor parking space, a storage locker, and a bicycle rack. Urban living at its finest -- a must-see!
CONDO:
*2 closed bedrooms
*Beautiful oversided windows
*Central A/C
*Designer kitchen with quartz counters and built-in
appliances
*Large balcony for that dinner with a view!
*Walk-in closet, locker and bike storage in basement
*Interior parking
BUILDING:
*Roof top salt-water pool and lounge area
*4th floor: BBQ area
*Gym and yoga room on the ground floor
LOCATION:
One of the best locations in the city!
* Atwater metro next door
* Concordia university, Dawson and Lasalle Colleges,
Westmount schools
* Starbucks, Adonis grocery store
* Alexis Nihon Plaza
* AMC Cineplex Forum
* St. Catherine's Street with shops, restaurants, cafes and
all that it is famous for!
* Crescent street minutes away
* Sherbrooke Street with the Museum of Fine Arts
* Many primary and secondary schools nearby
* Easy access to MUHC hospitals
Inclusions : All appliances
Exclusions : N/A
| Liveable | 55.3 MC |
|---|---|
| Total Rooms | 5 |
| Bedrooms | 2 |
| Bathrooms | 1 |
| Powder Rooms | 0 |
| Year of construction | 2017 |
| Type | Apartment |
|---|---|
| Style | Detached |
| Co-ownership fees | $ 5784 / year |
|---|---|
| Municipal Taxes (2025) | $ 3592 / year |
| School taxes (2025) | $ 495 / year |
| lot assessment | $ 84400 |
| building assessment | $ 492500 |
| total assessment | $ 576900 |
Room Details
| Room | Dimensions | Level | Flooring |
|---|---|---|---|
| Living room | 11.7 x 16.10 P | Other | |
| Kitchen | 7.7 x 7.6 P | Other | |
| Bedroom | 9.3 x 10.2 P | Other | |
| Bedroom | 8.8 x 9.2 P | Other | |
| Bathroom | 8.2 x 5.6 P | Ceramic tiles |
Charateristics
| Available services | Balcony/terrace, Bicycle storage area, Common areas, Exercise room, Outdoor pool, Roof terrace |
|---|---|
| Proximity | Bicycle path, Cegep, Daycare centre, Elementary school, High school, Hospital, Park - green area, Public transport, University |
| Equipment available | Central air conditioning, Private balcony |
| View | City, Panoramic |
| Heating system | Electric baseboard units |
| Heating energy | Electricity |
| Easy access | Elevator |
| Garage | Fitted |
| Parking | Garage |
| Sewage system | Municipal sewer |
| Water supply | Municipality |
| Zoning | Residential |

