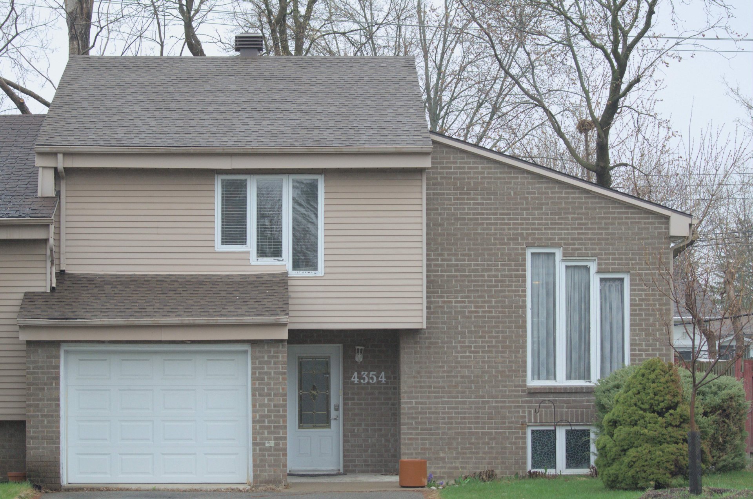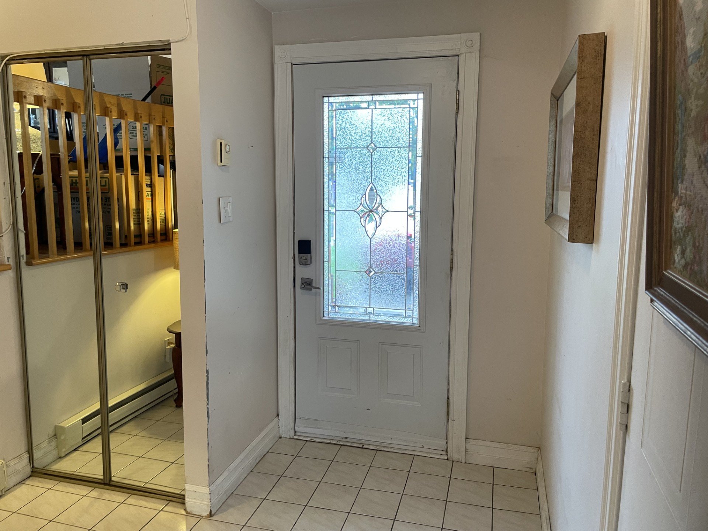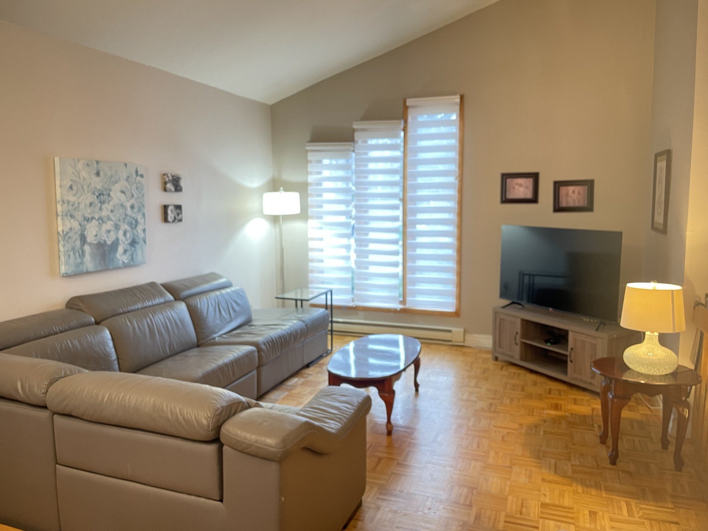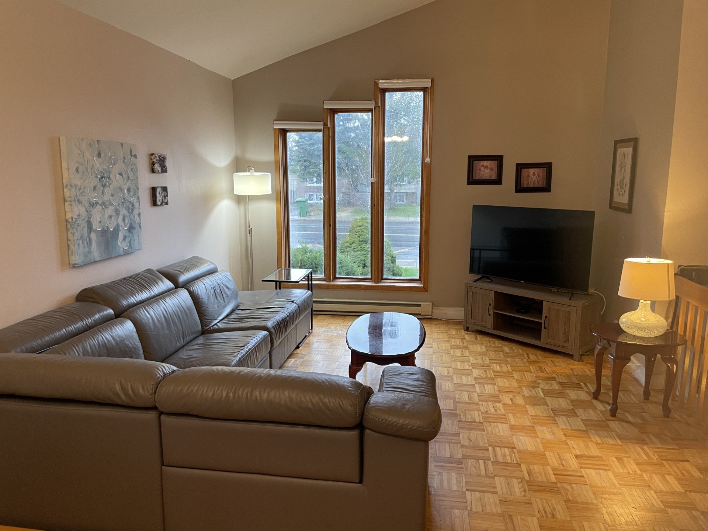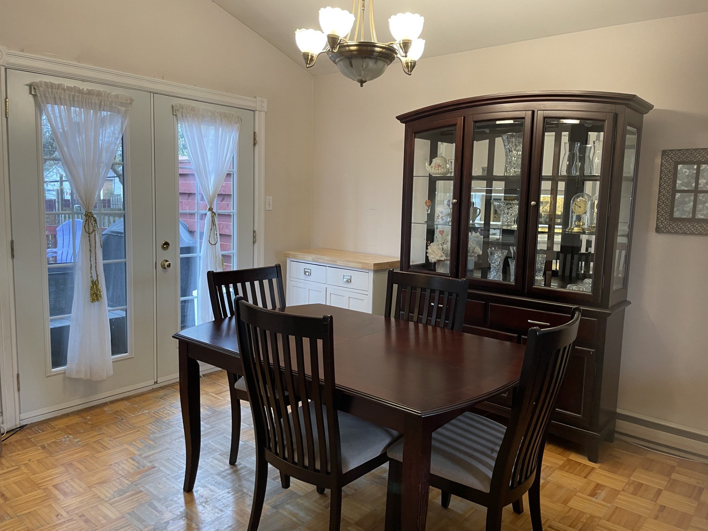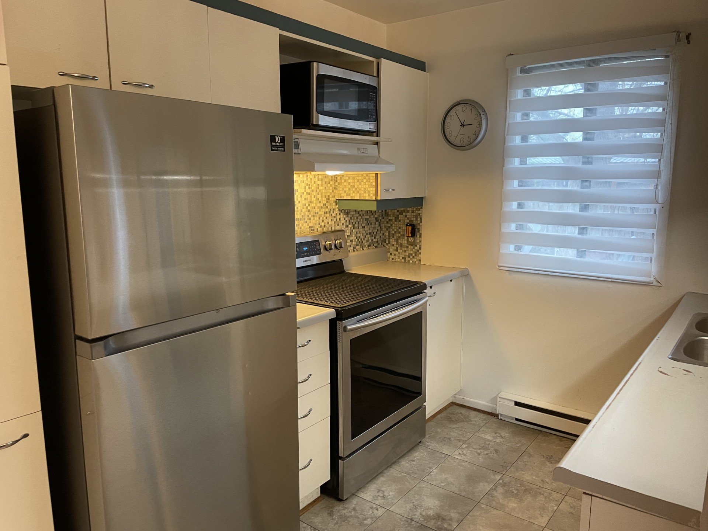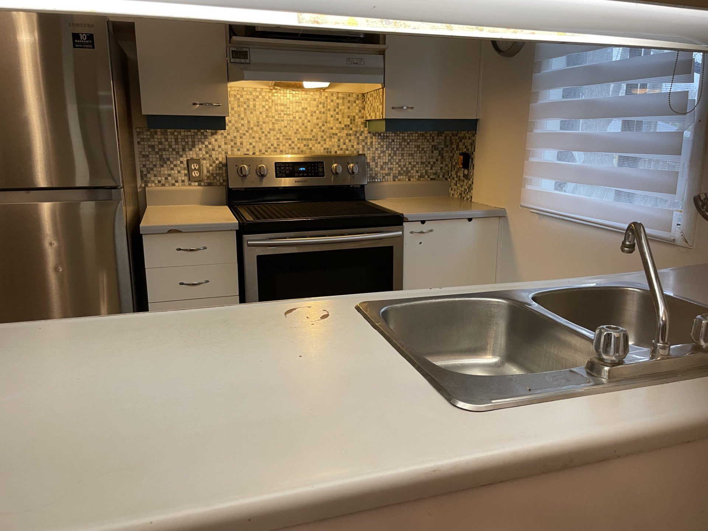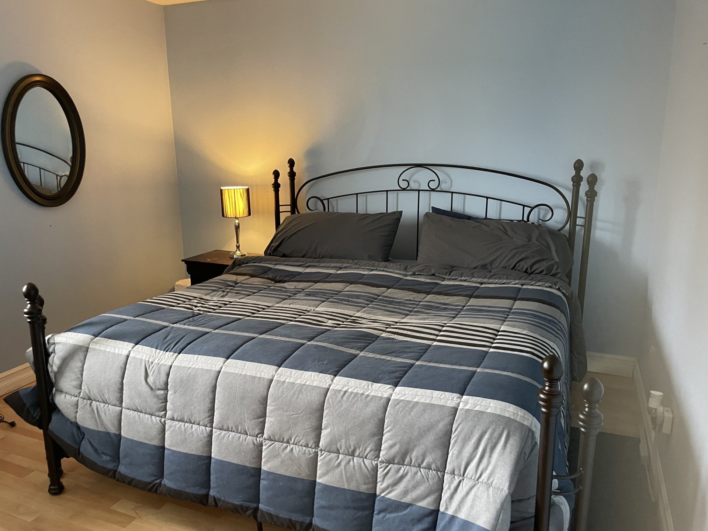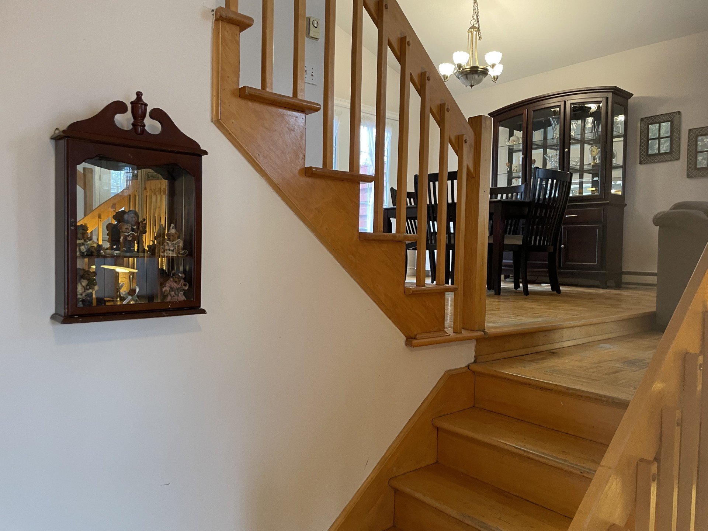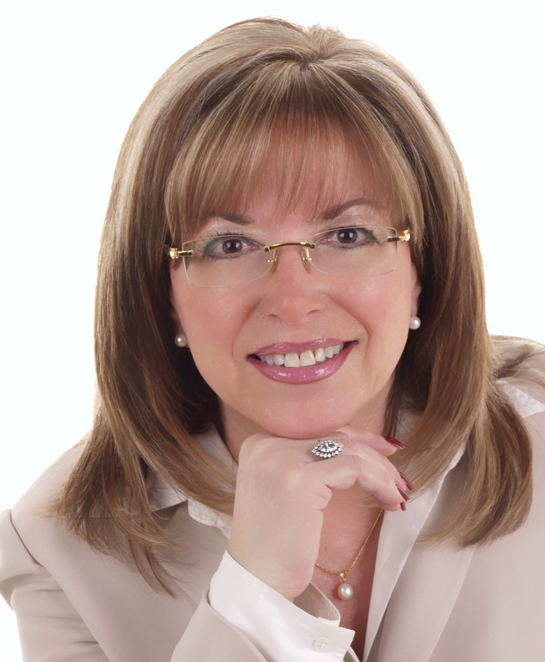Open House
Saturday, 3 May, 2025
14:00 - 16:00
Open House
Sunday, 4 May, 2025
14:00 - 16:00
4354 Boul. Jacques-Bizard
Montréal (Pierrefonds-Roxboro), Pierrefonds/Central West, H3H4W2Split-level | MLS: 16490684
- 2 Bedrooms
- 1 Bathrooms
- Calculators
- 68 walkscore
Description
***OPEN HOUSE Saturday and Sunday 2-4*** Discover the wonderful opportunity to create the home of your dreams! This split-level home featuring 2 bedrooms and a den, currently being used as a third bedroom, is ready for you to renovate and personalize. The design is open and modern with beautifully designed windows and a cathedral ceiling. While there are updates to do, the bones of this home are incredible. Centrally located, close to buses,shopping, schools and park, this home is ideal for families, first-time buyers, downsizing and investors.
*Bright home with many windows
*The roof shingles were redone in 2021.
*The front door, patio door and garage door were
replaced.
*The basement is finished and there is a garage.
* High vaulted ceiling in living room
*The patio door off the dining room leads to very
large deck
BUSES
** Directly in front of house is bus #207 north
direction to Isle Bizard
** South direction buses # 68 and #470 5 minute walk
to Pierrefonds Blvd.
- Express bus to Fairview bus terminus and
future REM new train system
- Non stop bus to Cote Vertu metro station
SCHOOLS
** Elementary schools short 2-3 minute car ride
-Odyssey Primary School
-Kingsdale Academy
**Close to 2 High schools.
- Pierrefond Community High School on
Pierrefonds Blvd
- St.Thomas High School on St. Anne
PARK
**Alexander Park is only a few houses away
-Pretty walking path
-Baseball and football field
-Beach vollyball court
-Tennis and basketball court
-Childrens playground.
-Outdoor pool with option of seasonal
membership
-Mini-playground
-Skating rink in winter
Inclusions : Refrigerator, stove, dishwasher, microwave, washer, dryer (All appliances approximately 5 years old) Window coverings, armoire in family room
Exclusions : N/A
| Liveable | N/A |
|---|---|
| Total Rooms | 6 |
| Bedrooms | 2 |
| Bathrooms | 1 |
| Powder Rooms | 0 |
| Year of construction | 1988 |
| Type | Split-level |
|---|---|
| Style | Semi-detached |
| Dimensions | 36x32 P |
| Lot Size | 3818 PC |
| Municipal Taxes (2025) | $ 3820 / year |
|---|---|
| School taxes (2024) | $ 443 / year |
| lot assessment | $ 191500 |
| building assessment | $ 381400 |
| total assessment | $ 572900 |
Room Details
| Room | Dimensions | Level | Flooring |
|---|---|---|---|
| Living room | 12.8 x 13.3 P | 2nd Floor | Parquetry |
| Dining room | 12.5 x 12.8 P | 2nd Floor | Parquetry |
| Kitchen | 10 x 8.3 P | 2nd Floor | Linoleum |
| Primary bedroom | 14 x 11.3 P | Floating floor | |
| Bedroom | 19.2 x 10.2 P | Floating floor | |
| Family room | 12.5 x 15.8 P | Ground Floor | Parquetry |
| Playroom | 25.1 x 12.7 P | Basement | Carpet |
Charateristics
| Basement | 6 feet and over, Finished basement |
|---|---|
| Roofing | Asphalt shingles |
| Driveway | Concrete, Double width or more |
| Heating system | Electric baseboard units |
| Heating energy | Electricity |
| Proximity | Elementary school, High school, Park - green area, Public transport |
| Garage | Fitted |
| Parking | Garage, Outdoor |
| Sewage system | Municipal sewer |
| Water supply | Municipality |
| Foundation | Poured concrete |
| Zoning | Residential |
| Rental appliances | Water heater |

