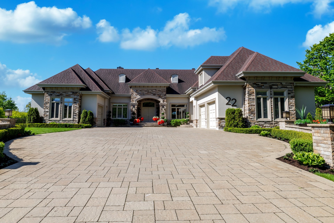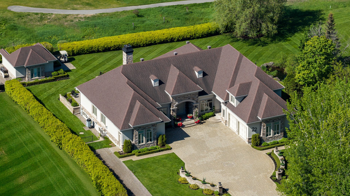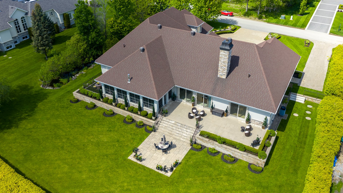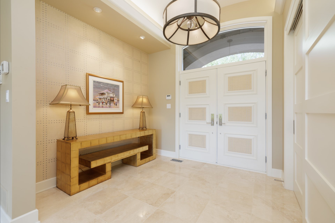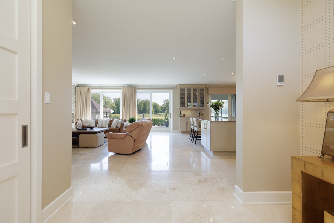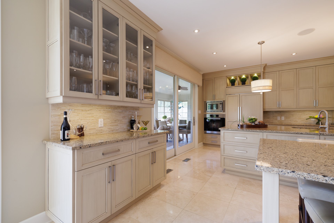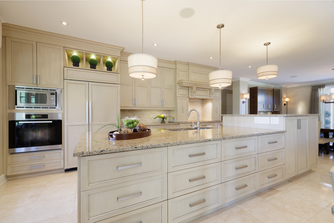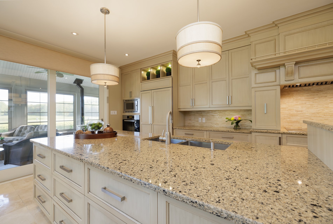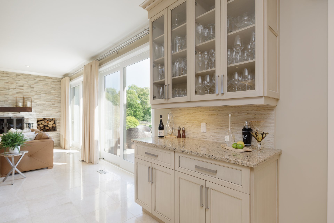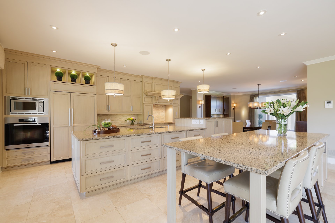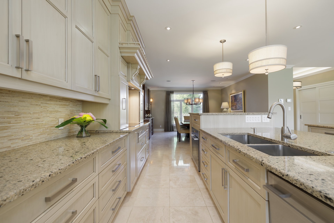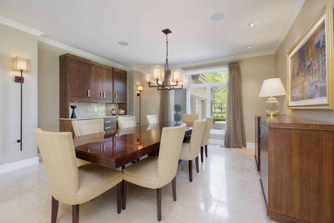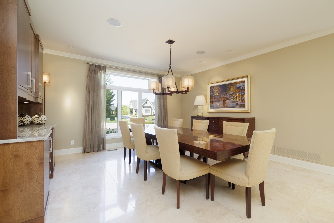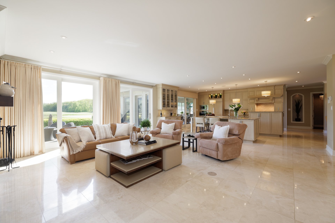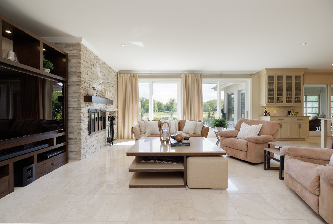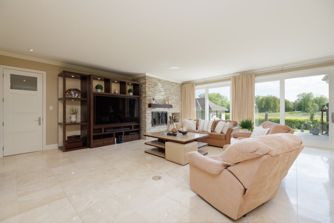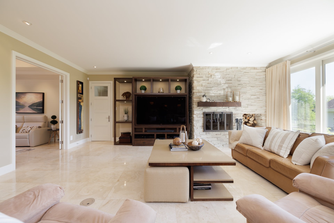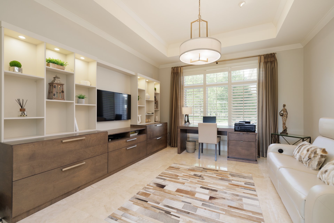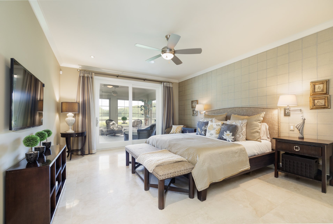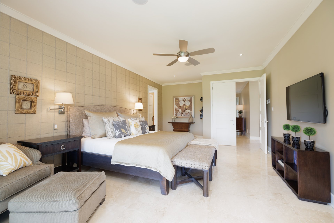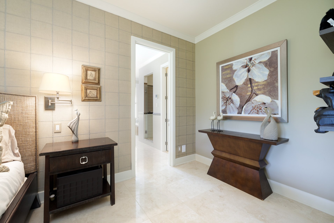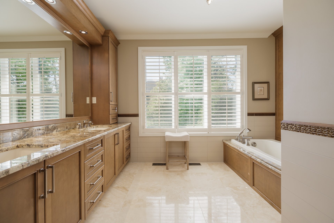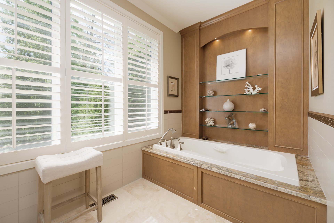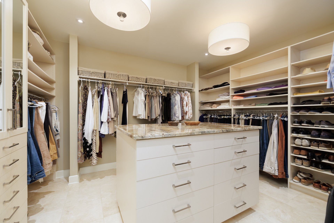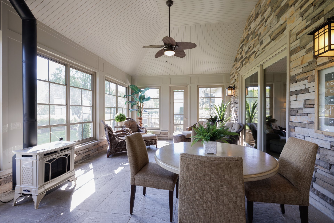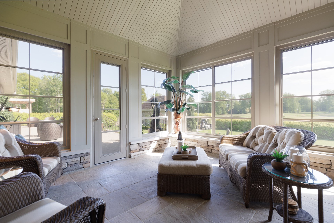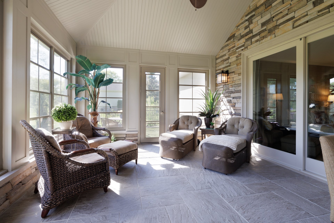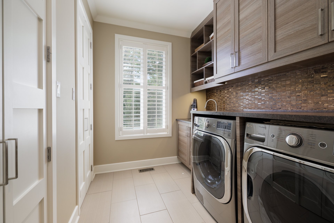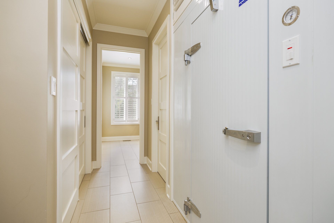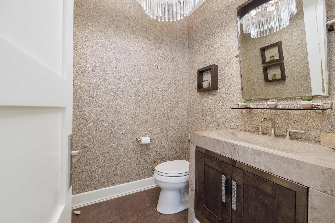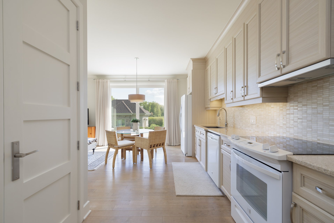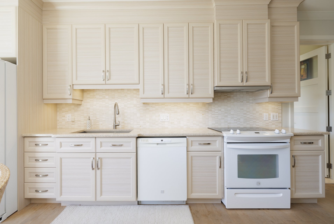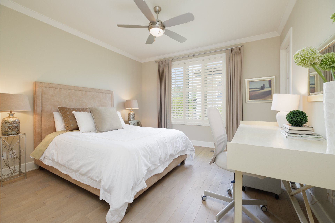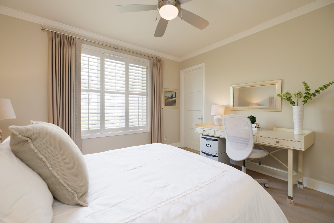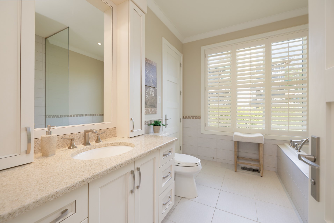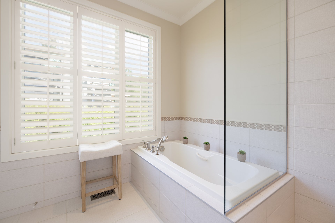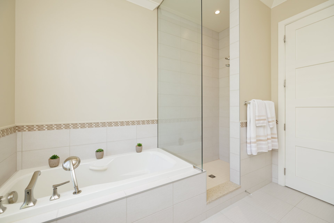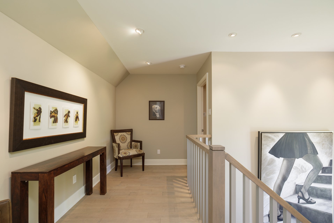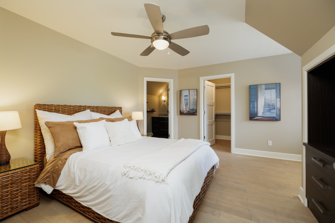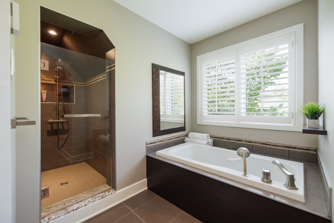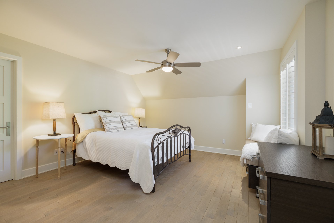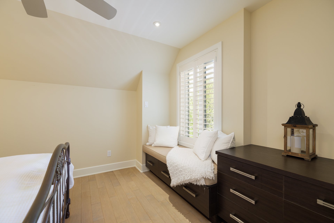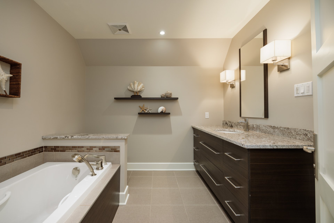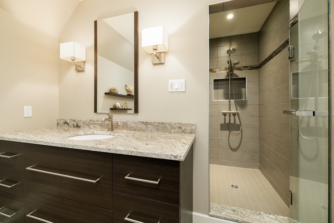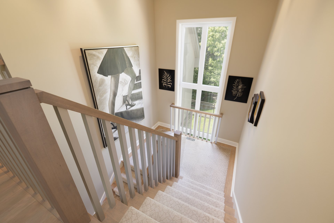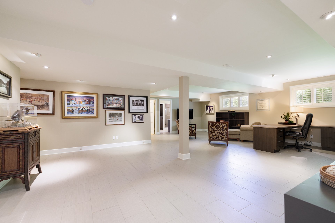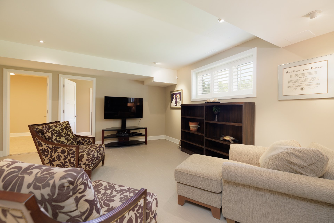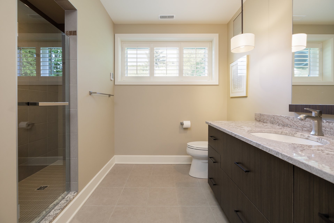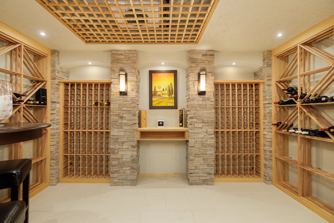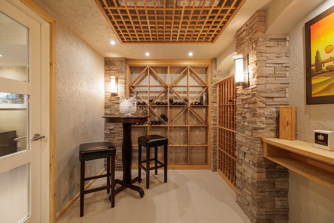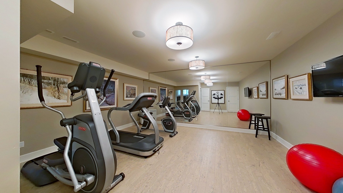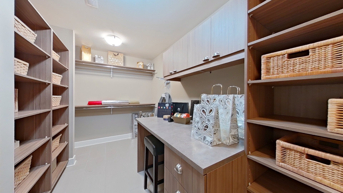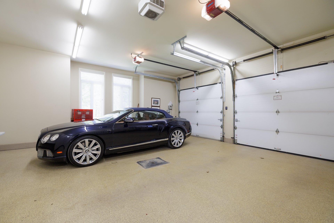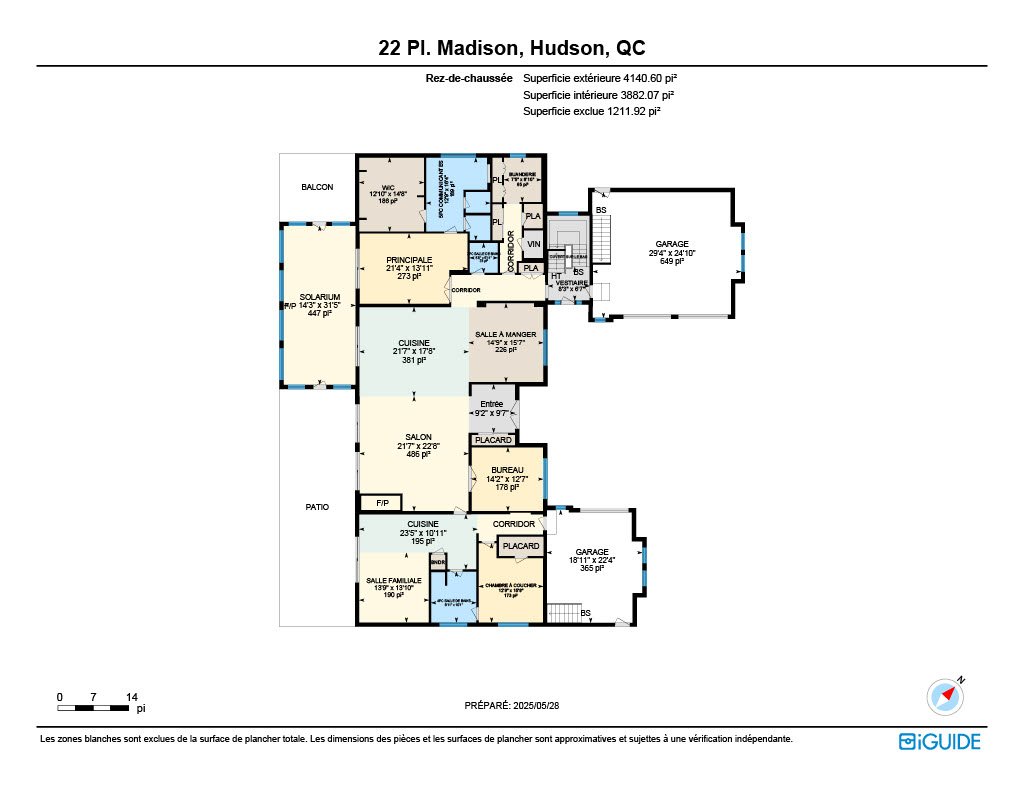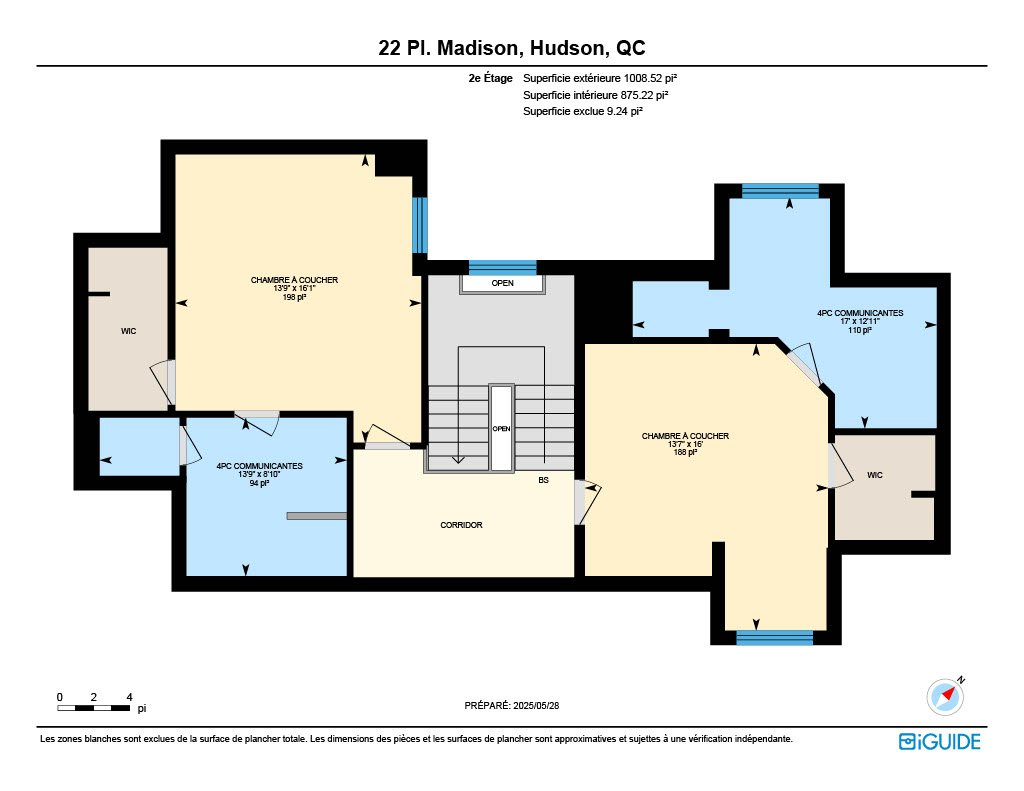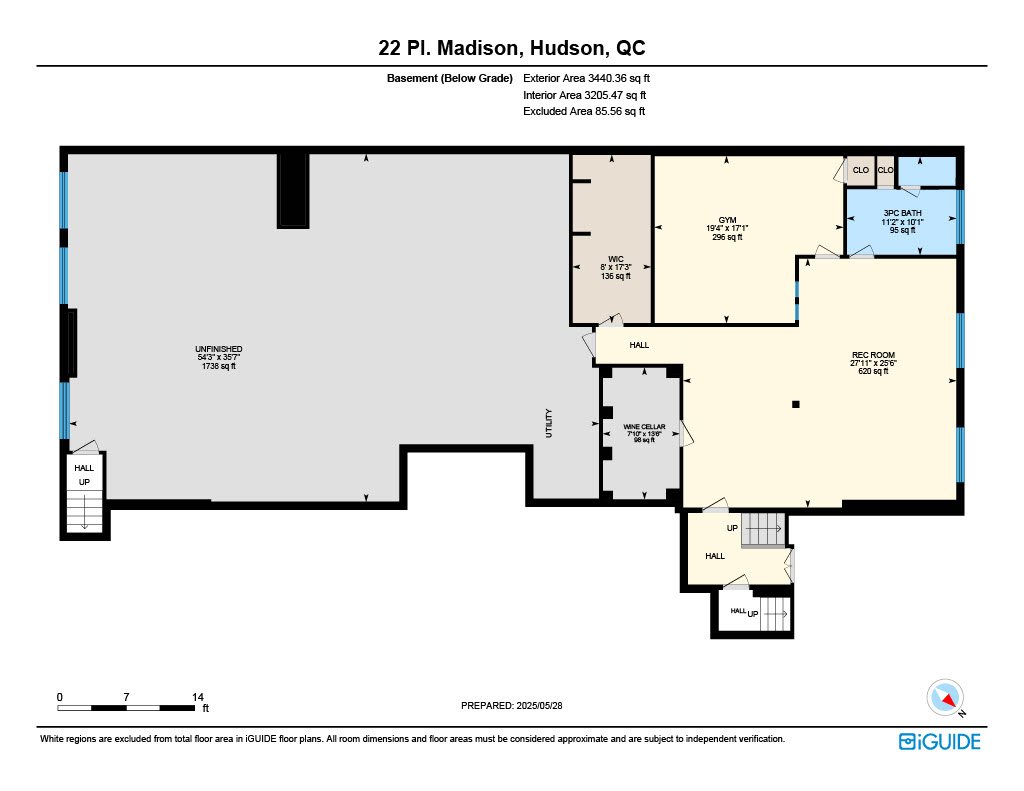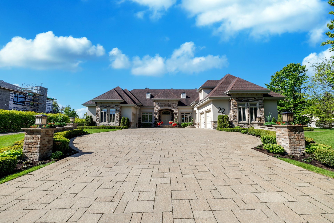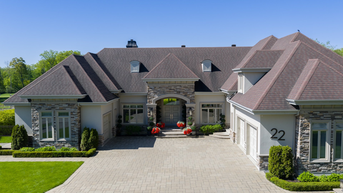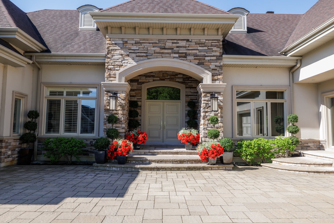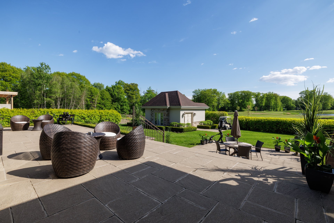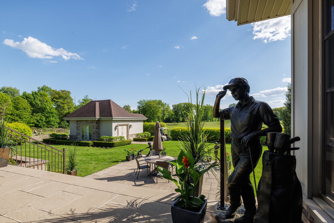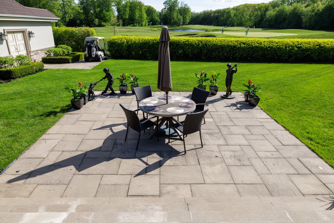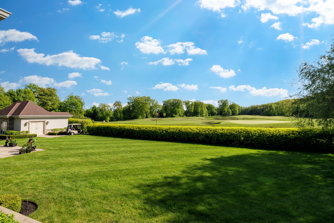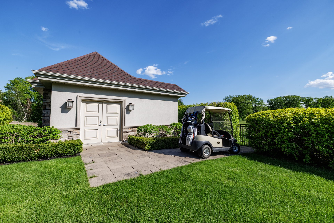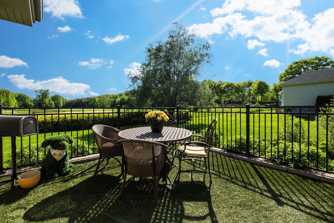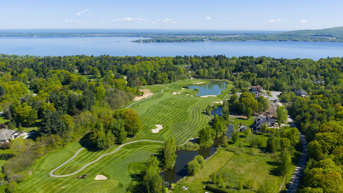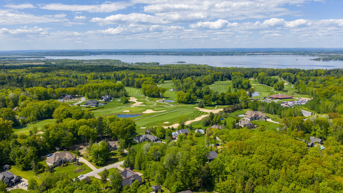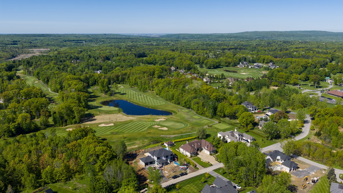- 4 Bedrooms
- 5 Bathrooms
- Video tour
- Calculators
- walkscore
Description
Custom built Executive style Bungalow with a Side by Side Intergenerational & 3 car garage. This stunning quality crafted 4,700 SF open concept sun filled home was designed for family & entertaining. Positioned on Whitlocks 3rd green with direct access to the golf course and adjacent to the Falcon. Each of the 4 Bedrooms has its own walk in closets and private ensuite bathroom. The expansive 447 SF Three Season room with vaulted ceilings and a cozy propane fireplace offers spectacular views year round. The lower level boasts an additional 3440 SF with a family room , gym, full bathroom & temperature controlled wine cellar. See Addendum
Welcome to 22 Place Madison
Upon entering this exquisite home, you're greeted by a
spacious foyer offering unobstructed views of the golf
course, setting the tone for the serenity and natural light
that fills this remarkable property.
The expansive open-concept floor plan includes a gourmet
chef's kitchen with top-of-the-line appliances, two center
islands, and seamless access to a sun-drenched south-facing
sunroom. The formal dining room features a custom built-in
hutch and is perfect for hosting large gatherings while
enjoying breathtaking views.
The living room boasts oversized, wall-to-wall patio doors
and a cozy fireplace creating a warm and inviting space.
Adjacent is a private office with glass doors that allow
for productivity without sacrificing the view.
The main-floor primary suite is a luxurious retreat, with
patio doors leading to the sunroom, a spa-inspired ensuite
featuring a separate glass shower, and an extra-large
walk-in closet with a center island.
The laundry area with two closets, a pantry, and a WALK-IN
FRIDGE--ideal for everyday living and entertaining.
Upper Level
Upstairs, you'll find two spacious bedrooms, each with
walk-in closets and private ensuites featuring glass
showers. Ideal for family or guests seeking privacy and
comfort.
Lower Level
The 3440 sq. ft. partially finished basement includes:
A large family room
Additional office space
Full bathroom
Home gym with cork flooring
A dedicated Martha Stewart-style wrapping room
A temperature-controlled wine cellar
and 1,738 sq. ft. of unfinished space ready for your
personal touch.
The well designed Intergenerational Suite features:
Private entrance
Bright, south-facing open-concept kitchen and living room
with stunning garden and golf course views
Oversized patio door leading to a cement patio for outdoor
dining
Spacious primary bedroom with a work nook, walk-in closet,
and ensuite bath with glass shower
Dedicated laundry area and direct access to the main house,
offering the perfect blend of independence.
Features:
Whole-home generator
Separate well for underground irrigation system
Heated Marble floors
Control 4 smart home system
Three-car garage with electric garage door openers
Two forced-air furnaces
Three hot water tanks
Central vacuum system and Access
Custom California blinds
Large outdoor cabana
Extensive landscaping with a serene pond
Direct access to the golf course
This Estate is more than just a home--it's a lifestyle.
Experience luxury, space, and functionality in a setting
that's both private and picturesque.
Don't miss this one of a kind opportunity.
See all photos and video on MLS-Centris 16710557
https://mtlphotos.ca/22-Pl-Madison
Inclusions : Miele induction stove top and 2 ovens-Microwave-Fisher Paykel 2 Drawer dishwasher-Fridge-Washer-Dryer-Generator-3 Electric garage door openers-Norbec walk in Fridge-Central Vac & Access-Alarm-Under ground sprinkler system-All custom California shutters and Curtains- Fridge stove Dishwasher microwave washer Dryer in inlaw suite.
Exclusions : Light in Office. Bio Nest contract
| Liveable | N/A |
|---|---|
| Total Rooms | 21 |
| Bedrooms | 4 |
| Bathrooms | 5 |
| Powder Rooms | 1 |
| Year of construction | 2012 |
| Type | Bungalow |
|---|---|
| Style | Detached |
| Dimensions | 27.47x28.53 M |
| Lot Size | 2839.1 MC |
| Municipal Taxes (2025) | $ 11313 / year |
|---|---|
| School taxes (2024) | $ 1324 / year |
| lot assessment | $ 410300 |
| building assessment | $ 1604100 |
| total assessment | $ 2014400 |
Room Details
| Room | Dimensions | Level | Flooring |
|---|---|---|---|
| Other | 9.6 x 9.2 P | Ground Floor | Marble |
| Other | 9.1 x 4.3 P | Ground Floor | Tiles |
| Kitchen | 21 x 10 P | Ground Floor | Wood |
| Kitchen | 21.5 x 18.3 P | Ground Floor | Marble |
| Family room | 13.9 x 13.10 P | Ground Floor | Wood |
| Solarium | 31.3 x 14.3 P | Ground Floor | Tiles |
| Bedroom | 12.8 x 12.9 P | Ground Floor | Wood |
| Family room | 21.9 x 19 P | Ground Floor | Marble |
| Other | 10 x 9 P | Ground Floor | Tiles |
| Home office | 14.1 x 12.6 P | Ground Floor | Marble |
| Walk-in closet | 8.8 x 3.8 P | Ground Floor | Wood |
| Dining room | 15.6 x 14.6 P | Ground Floor | Marble |
| Washroom | 5.9 x 5.6 P | Ground Floor | Tiles |
| Primary bedroom | 21 x 13.8 P | Ground Floor | Marble |
| Other | 14.6 x 12.6 P | Ground Floor | |
| Walk-in closet | 14.6 x 12.7 P | Ground Floor | Marble |
| Laundry room | 22.8 x 9.7 P | Ground Floor | Tiles |
| Bedroom | 16 x 13.8 P | 2nd Floor | Wood |
| Other | 11.7 x 10.3 P | 2nd Floor | Tiles |
| Walk-in closet | 5.9 x 5.6 P | 2nd Floor | Wood |
| Bedroom | 14.3 x 13.7 P | 2nd Floor | Wood |
| Other | 9 x 8.8 P | 2nd Floor | Tiles |
| Walk-in closet | 9.1 x 4.4 P | 2nd Floor | Wood |
| Family room | 27.8 x 24.4 P | Basement | Tiles |
| Wine cellar | 13.4 x 7.9 P | Ground Floor | Tiles |
| Other | 19.2 x 17.1 P | Basement | Other |
| Bathroom | 11.2 x 10 P | Basement | Tiles |
| Storage | 53 x 35 P | Basement | Concrete |
| Other | 17.1 x 8 P | Basement | Tiles |
Charateristics
| Basement | 6 feet and over, Partially finished |
|---|---|
| Bathroom / Washroom | Adjoining to primary bedroom, Seperate shower |
| Heating system | Air circulation, Other |
| Equipment available | Alarm system, Central air conditioning, Central heat pump, Central vacuum cleaner system installation, Electric garage door, Ventilation system |
| Proximity | Alpine skiing, Bicycle path, Cross-country skiing, Daycare centre, Elementary school, Golf, High school, Park - green area |
| Garage | Attached |
| Sewage system | BIONEST system |
| Driveway | Double width or more, Plain paving stone |
| Heating energy | Electricity |
| Topography | Flat |
| Parking | Garage, Outdoor |
| Hearth stove | Gaz fireplace, Wood fireplace |
| Distinctive features | Intergeneration, No neighbours in the back |
| Landscaping | Landscape, Patio |
| Water supply | Municipality |
| Foundation | Poured concrete |
| Zoning | Residential |

