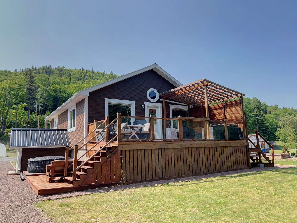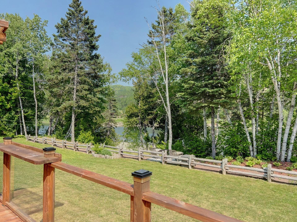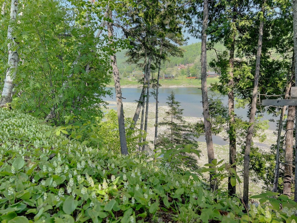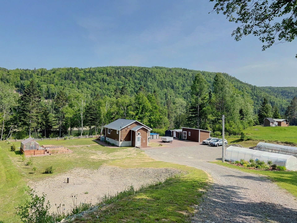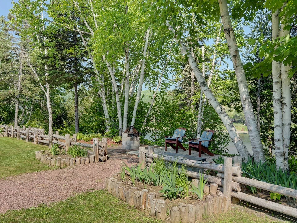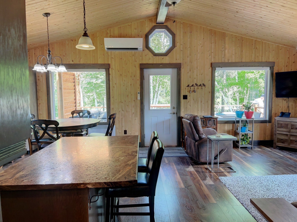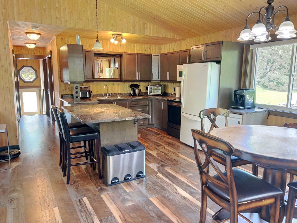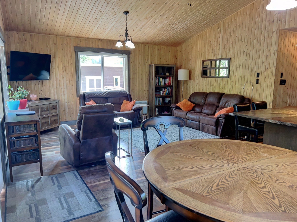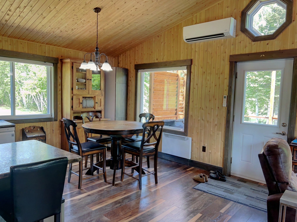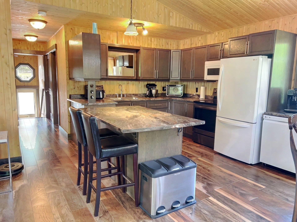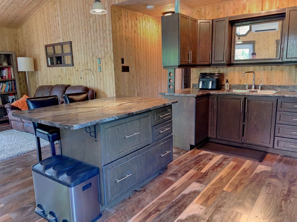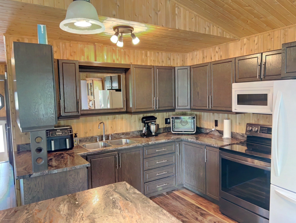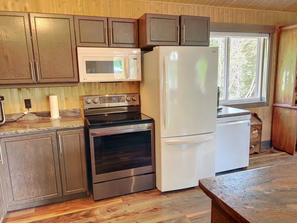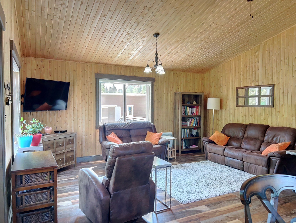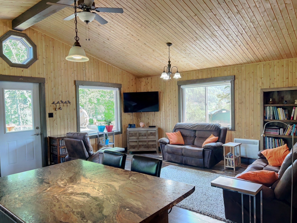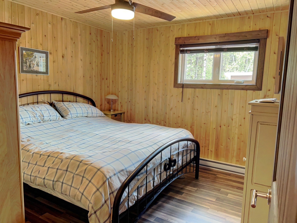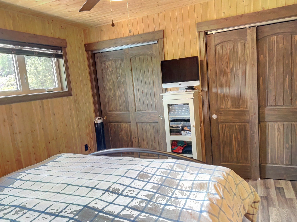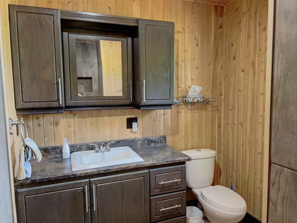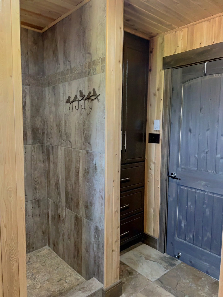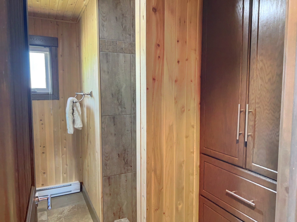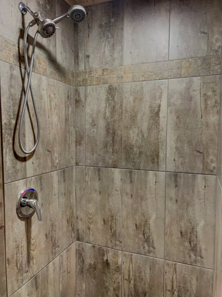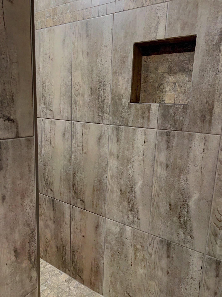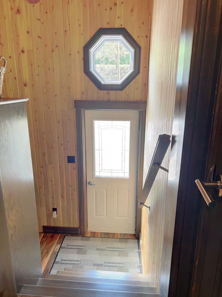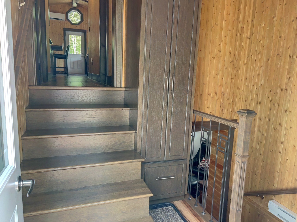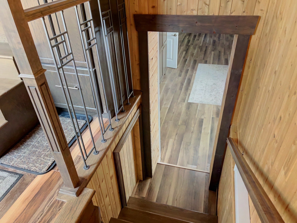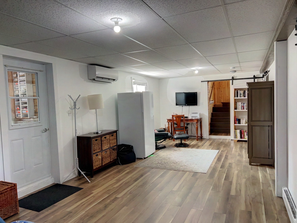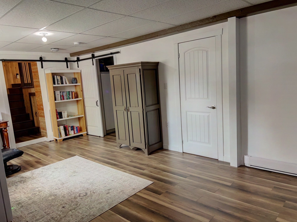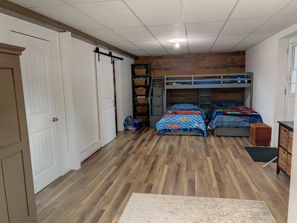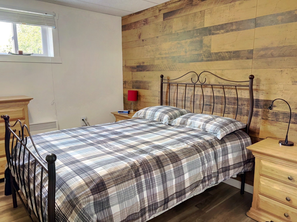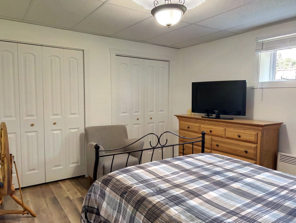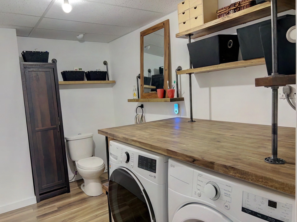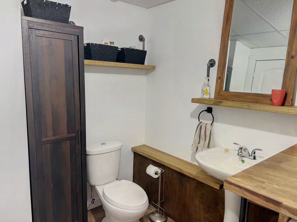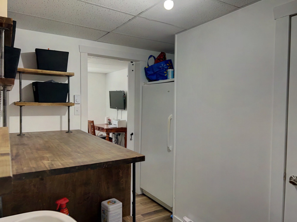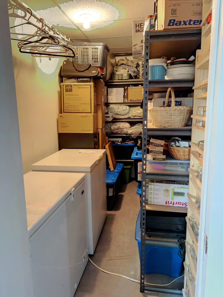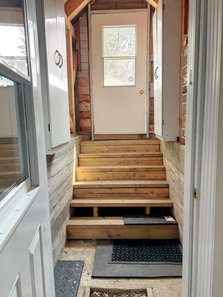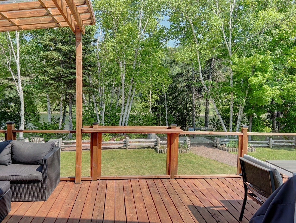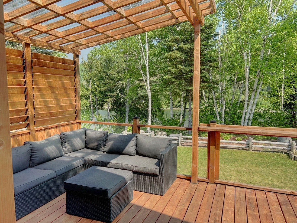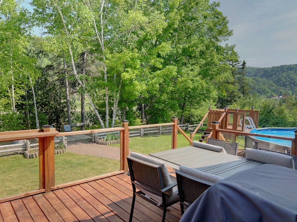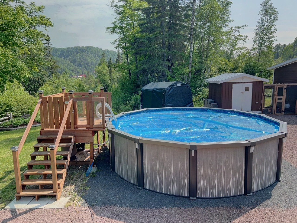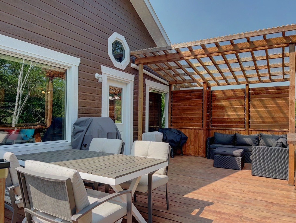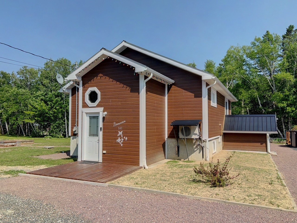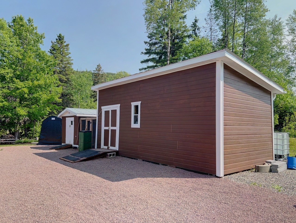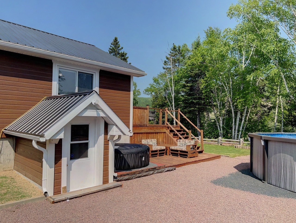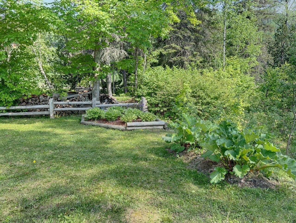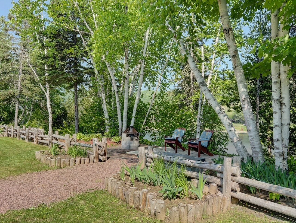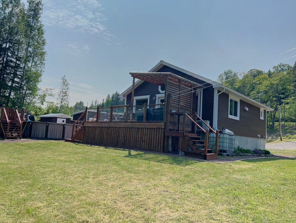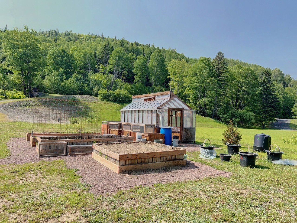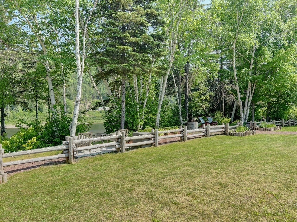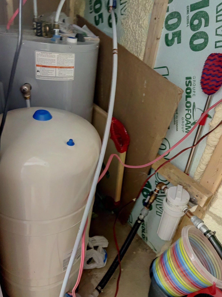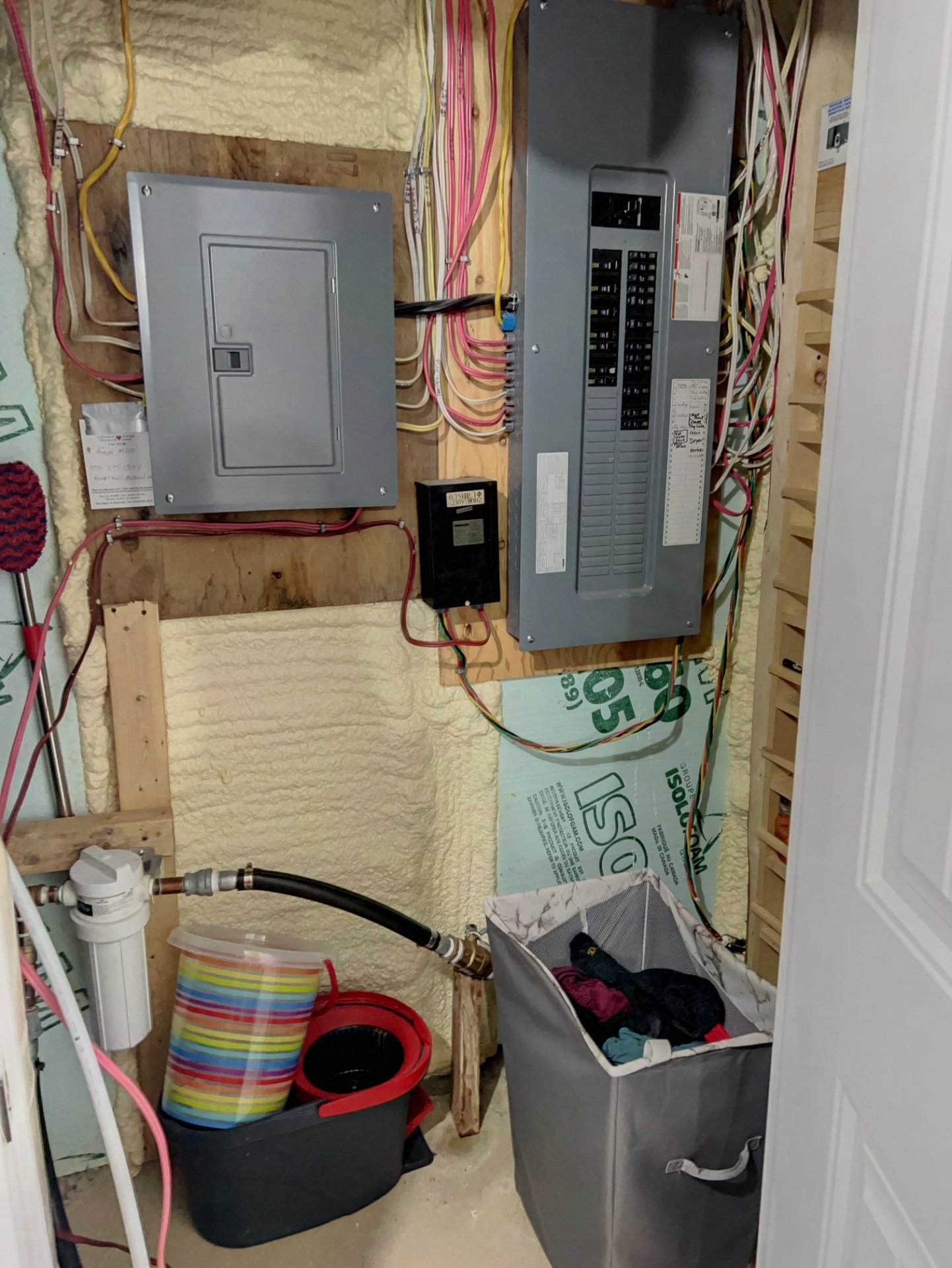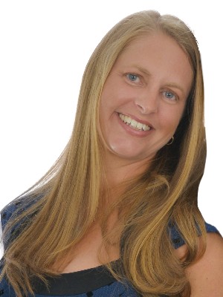- 2 Bedrooms
- 1 Bathrooms
- Calculators
- 1 walkscore
Description
Inclusions : Dishwasher and blinds.
Exclusions : N/A
| Liveable | 159.46 MC |
|---|---|
| Total Rooms | 10 |
| Bedrooms | 2 |
| Bathrooms | 1 |
| Powder Rooms | 1 |
| Year of construction | 2018 |
| Type | Bungalow |
|---|---|
| Style | Detached |
| Dimensions | 9.88x8.07 M |
| Lot Size | 4241.8 MC |
| Energy cost | $ 2203 / year |
|---|---|
| Municipal Taxes (2025) | $ 2330 / year |
| School taxes (2024) | $ 141 / year |
| lot assessment | $ 27800 |
| building assessment | $ 155500 |
| total assessment | $ 183300 |
Room Details
| Room | Dimensions | Level | Flooring |
|---|---|---|---|
| Kitchen | 10 x 12.7 P | Ground Floor | Floating floor |
| Dining room | 10.8 x 12.7 P | Ground Floor | Floating floor |
| Living room | 16.8 x 12 P | Ground Floor | Floating floor |
| Primary bedroom | 11.2 x 11 P | Ground Floor | Floating floor |
| Bathroom | 9.5 x 9.5 P | Ground Floor | Floating floor |
| Hallway | 7.4 x 8.9 P | Ground Floor | Floating floor |
| Family room | 11.11 x 29.4 P | Basement | Floating floor |
| Bedroom | 11 x 12.6 P | Basement | Floating floor |
| Washroom | 11 x 9 P | Basement | Floating floor |
| Storage | 11 x 5 P | Basement | Flexible floor coverings |
Charateristics
| Basement | 6 feet and over, Finished basement, Separate entrance |
|---|---|
| Pool | Above-ground |
| Heating system | Air circulation, Electric baseboard units |
| Proximity | Alpine skiing, ATV trail, Elementary school, High school, Other, Snowmobile trail |
| Water supply | Artesian well |
| Heating energy | Electricity |
| Topography | Flat, Sloped |
| Landscaping | Landscape |
| View | Mountain, Panoramic, Water |
| Distinctive features | Navigable, Water access, Waterfront |
| Parking | Outdoor |
| Foundation | Poured concrete |
| Sewage system | Purification field, Septic tank |
| Windows | PVC |
| Zoning | Residential |
| Bathroom / Washroom | Seperate shower |
| Roofing | Tin |

