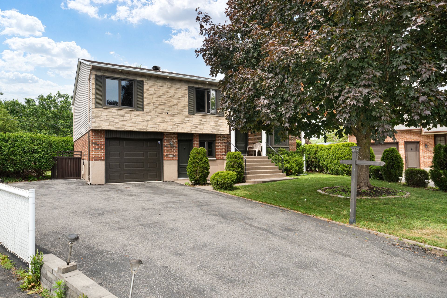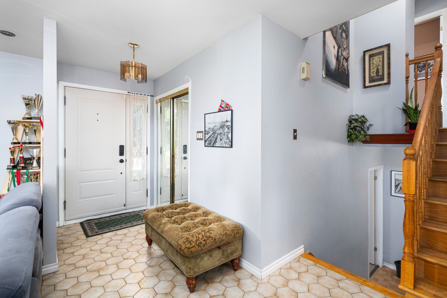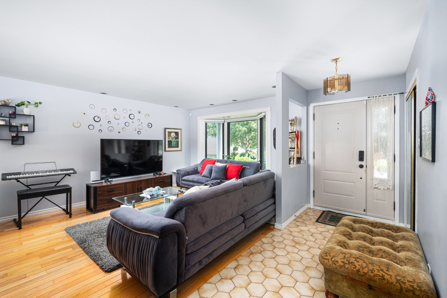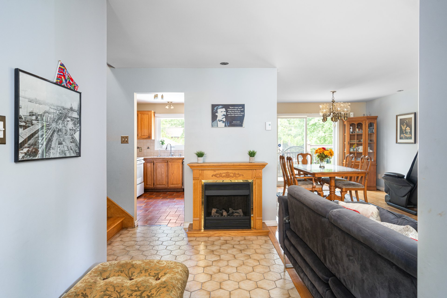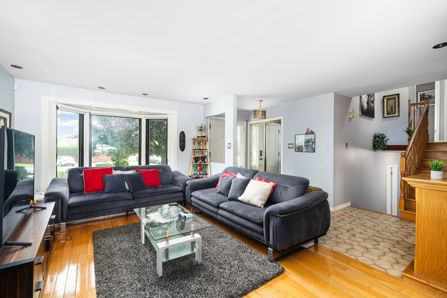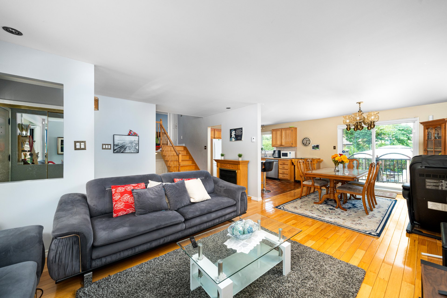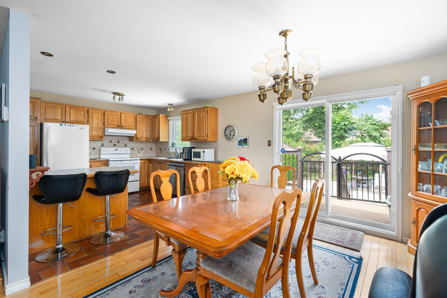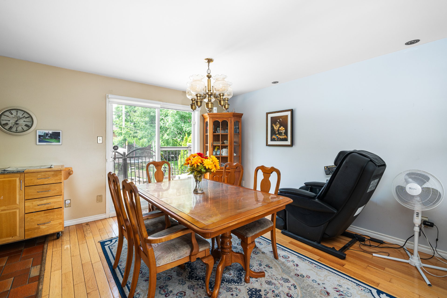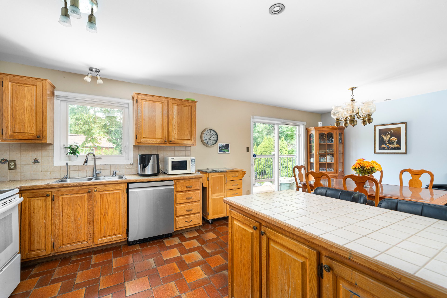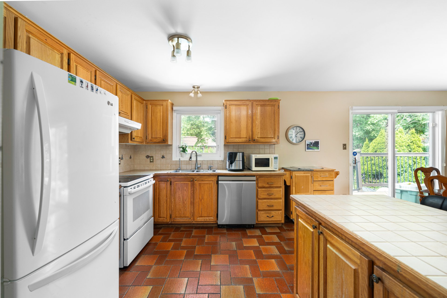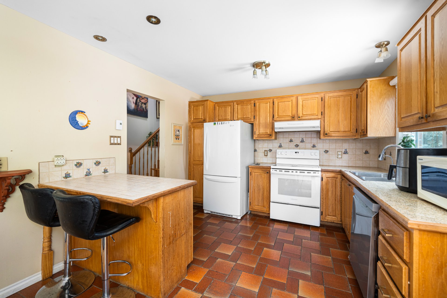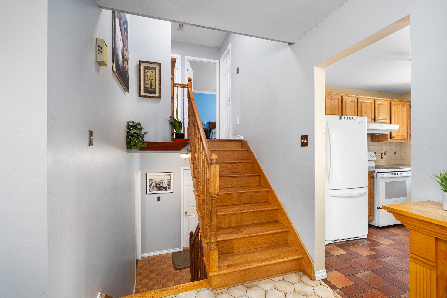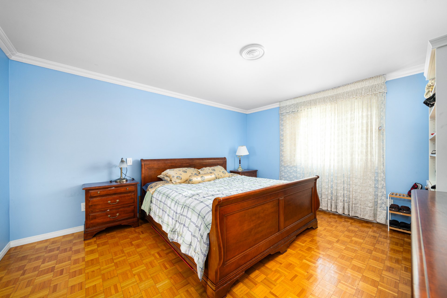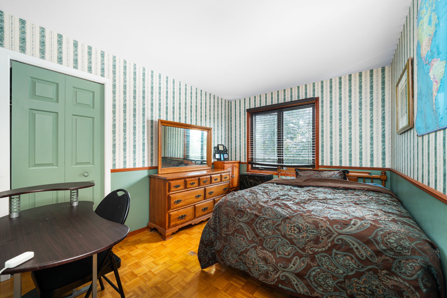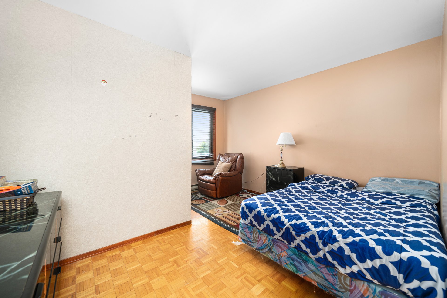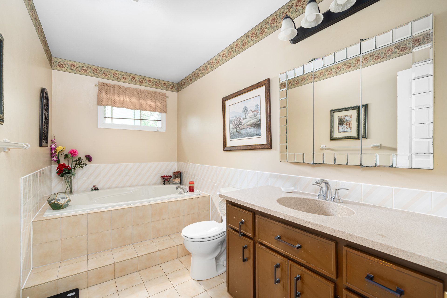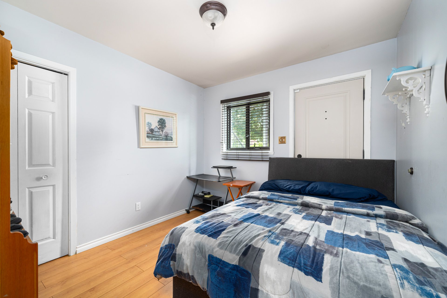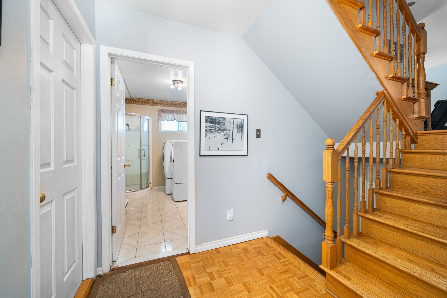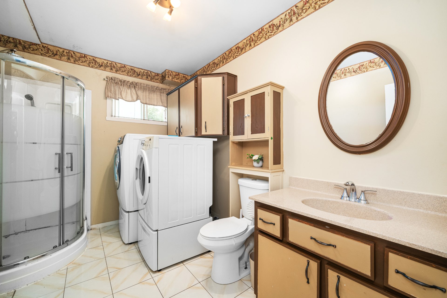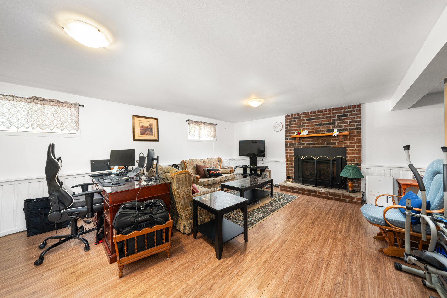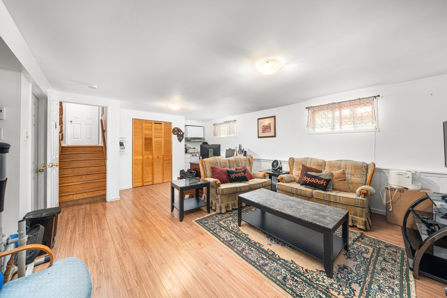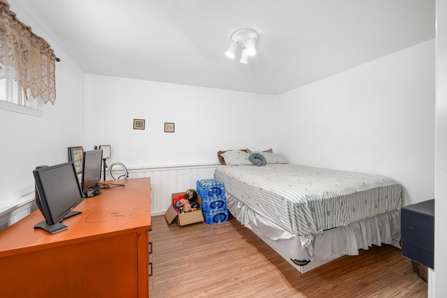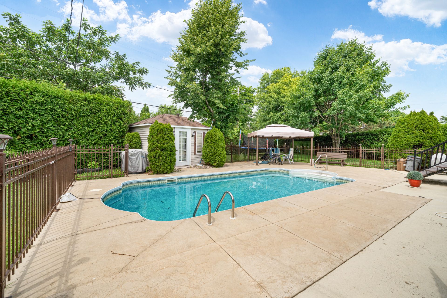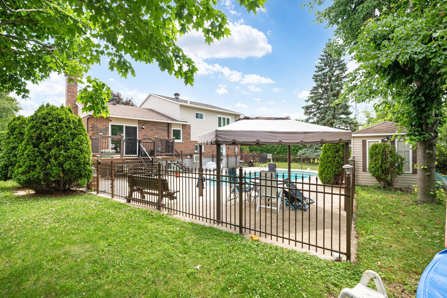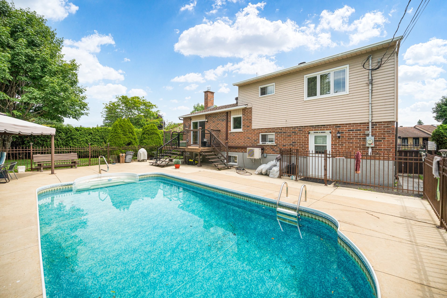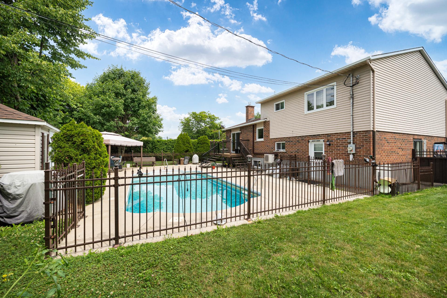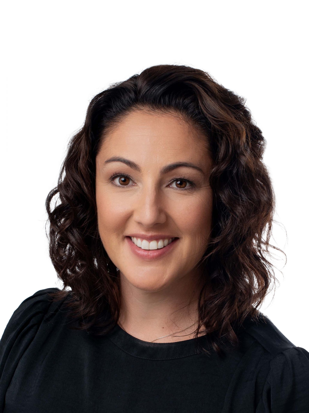- 5 Bedrooms
- 2 Bathrooms
- Calculators
- 52 walkscore
Description
Spacious split-level home in a sought-after Vaudreuil-Dorion location, walking distance to the train station and Centre Multisports. This well-maintained property features 3+1 bedrooms, 2 full bathrooms, a bright living room with bay window, and a finished basement with family room, kitchenette, and additional bedroom. Attached garage. Set on a large 10,441 sq.ft. lot with a private backyard and heated in-ground pool -- ideal for summer fun. Numerous updates over the years. The perfect mix of space, location, and privacy. A must-see!
Schools in the area:
Harwood Elementary School
Papillon Bleu Elementary School
Sainte Madeleine Elementary School
Saint Michel Elementary School
de la Cité des Jeunes High School
Westwood High School
Vaudrin Academy
Académie Marie-Laurier
Inclusions : fridge, stove, dishwasher, light fixtures, blinds, washer/dryer, A/C, garage door opener, pool accessories, gazebo, pool chairs, car stools, trophy stand, fireplace in entrance, central vac. propane fireplace (propane not included), dehumidifier, kitchen in basement, water filter system (40$/month cost to tenant) pool opening and closing annually, maintenance through the summer.
Exclusions : BBQ, Piano, all personal effect. To be discussed; trampoline, some furniture. lawn care, snow removal, wifi, heat, hydro
| Liveable | N/A |
|---|---|
| Total Rooms | 10 |
| Bedrooms | 5 |
| Bathrooms | 2 |
| Powder Rooms | 0 |
| Year of construction | 1988 |
| Type | Split-level |
|---|---|
| Style | Detached |
| Lot Size | 10441 PC |
| N/A | |
|---|---|
| lot assessment | $ 0 |
| building assessment | $ 0 |
| total assessment | $ 0 |
Room Details
| Room | Dimensions | Level | Flooring |
|---|---|---|---|
| Living room | 17 x 12 P | Ground Floor | Wood |
| Dining room | 11.5 x 11.2 P | Ground Floor | Wood |
| Kitchen | 11.5 x 11 P | Ground Floor | Ceramic tiles |
| Bedroom | 10 x 10 P | Ground Floor | Floating floor |
| Primary bedroom | 14.7 x 12.2 P | 2nd Floor | Parquetry |
| Bedroom | 12.8 x 12 P | 2nd Floor | Parquetry |
| Bedroom | 11.8 x 9.2 P | 2nd Floor | Floating floor |
| Bathroom | 11.8 x 10.2 P | 2nd Floor | Tiles |
| Family room | 11.2 x 13 P | Basement | Floating floor |
| Home office | 11.8 x 11.3 P | Basement | Floating floor |
| Bathroom | 11.8 x 10.2 P | Ground Floor | Ceramic tiles |
Charateristics
| Basement | 6 feet and over, Finished basement |
|---|---|
| Driveway | Asphalt, Double width or more |
| Roofing | Asphalt shingles |
| Garage | Attached, Heated, Single width |
| Siding | Brick, Sheating brick paper |
| Equipment available | Central vacuum cleaner system installation, Electric garage door, Wall-mounted air conditioning |
| Window type | Crank handle, Sliding |
| Heating system | Electric baseboard units, Space heating baseboards |
| Heating energy | Electricity |
| Proximity | Elementary school, High school, Highway, Park - green area, Public transport |
| Parking | Garage, Outdoor |
| Pool | Inground |
| Landscaping | Land / Yard lined with hedges, Landscape |
| Sewage system | Municipal sewer |
| Water supply | Municipality |
| Foundation | Poured concrete |
| Windows | PVC |
| Zoning | Residential |
| Bathroom / Washroom | Whirlpool bath-tub |
| Cupboard | Wood |
| Hearth stove | Wood fireplace |

