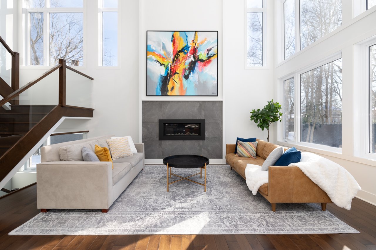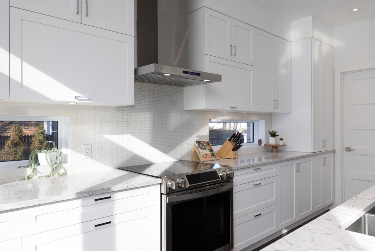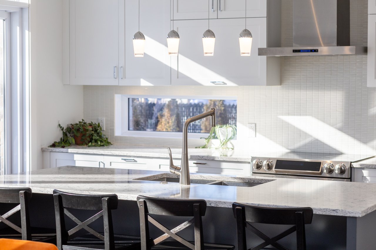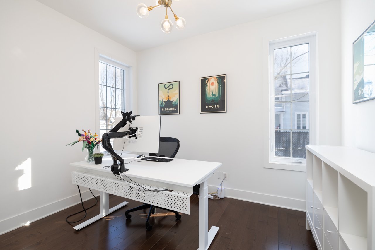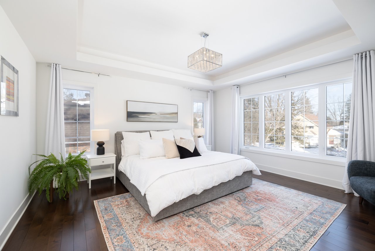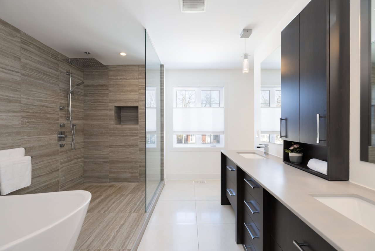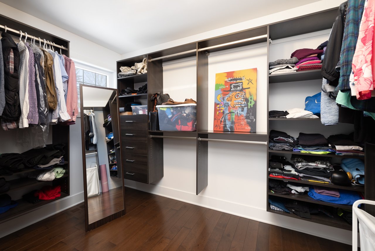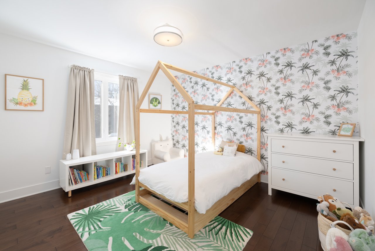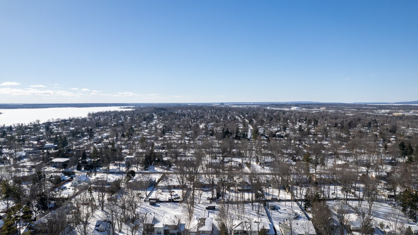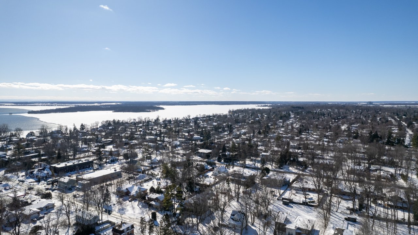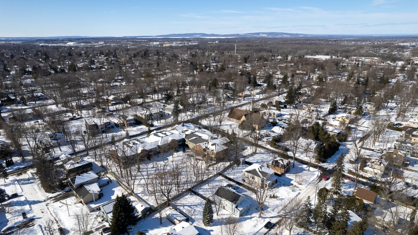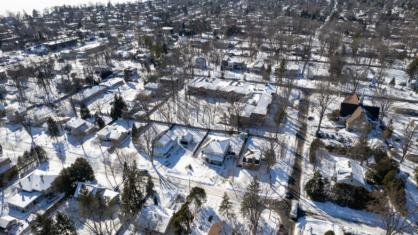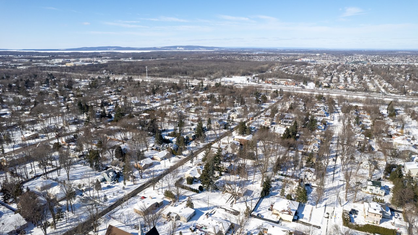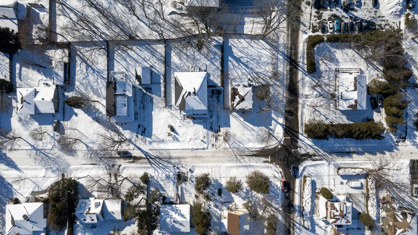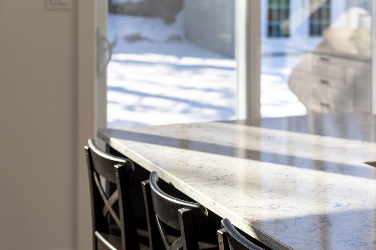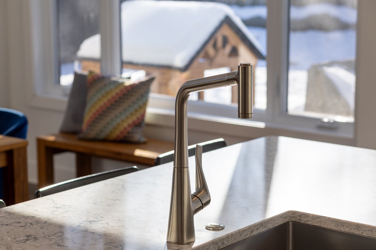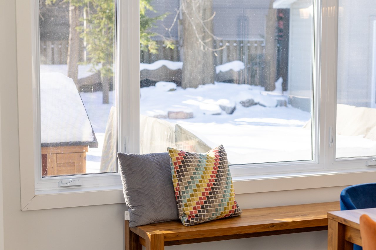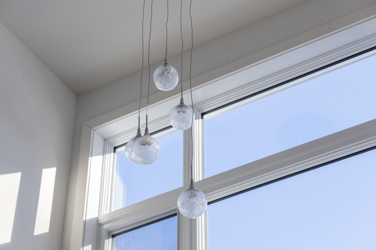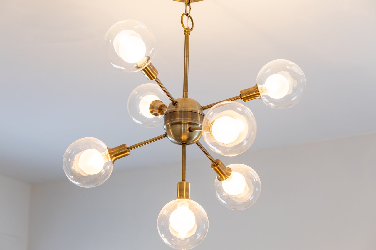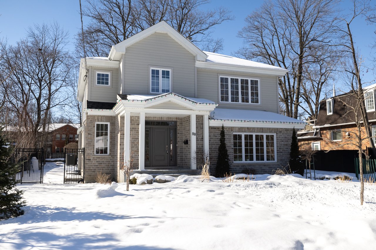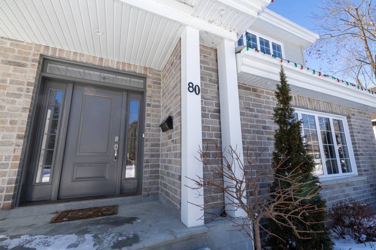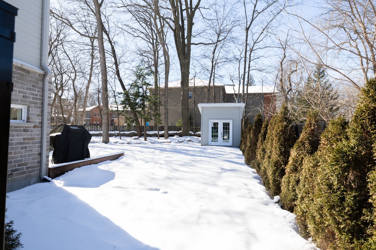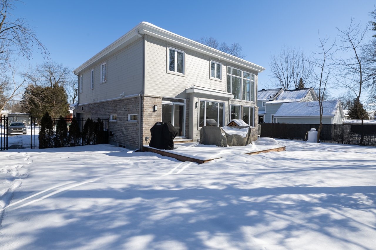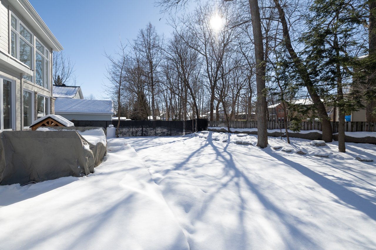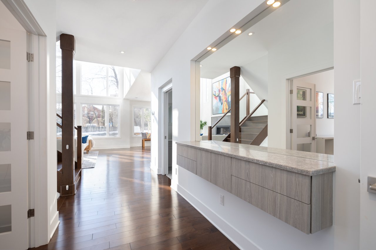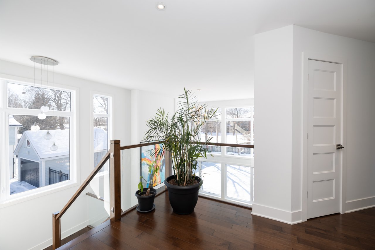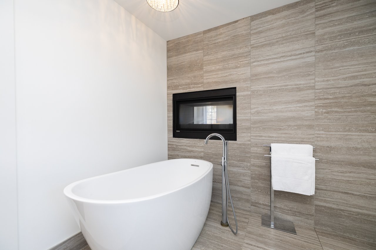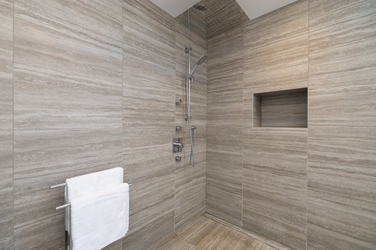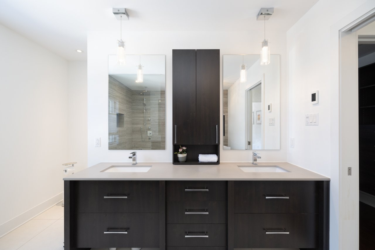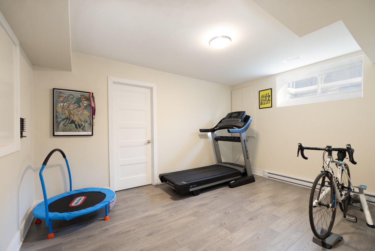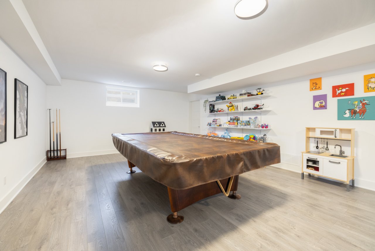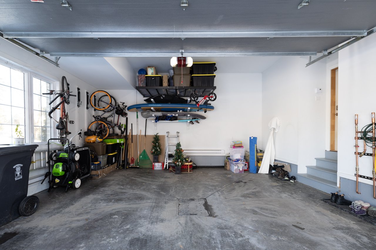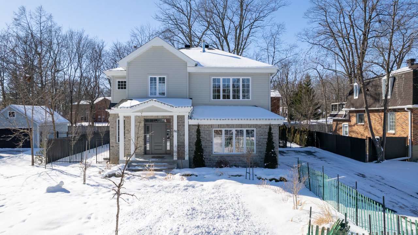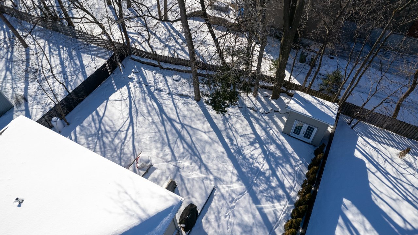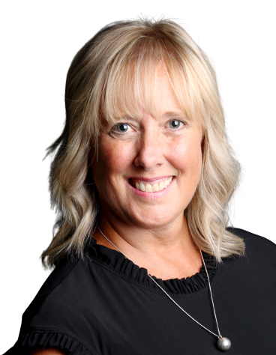- 4 Bedrooms
- 3 Bathrooms
- Video tour
- Calculators
- walkscore
Description
Looking for the perfect, incredibly bright open concept home with a main floor office? Located in a superb pocket of Beaconsfield South, this home is sure to delight you in so many ways. The soaring living room ceiling and massive two tiered windows create a wonderful sense of space, light and a true connection with nature. This is contemporary living at its finest! The consistency of the colour scheme and quality of materials throughout the home add to the serenity of the property. A beautiful English garden was added further enhancing this attractive 3 + 1 bedroom, 3 1/2 bathroom, 2 storey home with a gorgeous fully finished basement.
Inclusions : Stainless refrigerator, dishwasher, washer, dryer, all light fixtures and window coverings where installed, garage door opener & remotes, cabana, central vacuum system and accessories.
Exclusions : Stove, wall mounted Dyson charger and vacuum in laundry room, wall-mounted television bracket and speakers in the basement, freezer in the garage, small refrigerator in the garage, bike racks in the garage, BBQ, seller's personal belongings & furniture. Propane tank is rented.
| Liveable | N/A |
|---|---|
| Total Rooms | 18 |
| Bedrooms | 4 |
| Bathrooms | 3 |
| Powder Rooms | 1 |
| Year of construction | 2017 |
| Type | Two or more storey |
|---|---|
| Style | Detached |
| Dimensions | 47x37 P |
| Lot Size | 8832 PC |
| Energy cost | $ 3270 / year |
|---|---|
| Municipal Taxes (2024) | $ 9786 / year |
| School taxes (2023) | $ 1145 / year |
| lot assessment | $ 389800 |
| building assessment | $ 1183500 |
| total assessment | $ 1573300 |
Room Details
| Room | Dimensions | Level | Flooring |
|---|---|---|---|
| Washroom | 4.5 x 7.7 P | Ground Floor | Ceramic tiles |
| Dining room | 10.10 x 18.6 P | Ground Floor | Wood |
| Hallway | 7.10 x 7 P | Ground Floor | Ceramic tiles |
| Kitchen | 9.11 x 17 P | Ground Floor | Wood |
| Laundry room | 10.5 x 5.3 P | Ground Floor | Ceramic tiles |
| Living room | 14.2 x 17.5 P | Ground Floor | Wood |
| Home office | 9 x 11.1 P | Ground Floor | Wood |
| Bathroom | 8.3 x 14.2 P | 2nd Floor | Ceramic tiles |
| Bathroom | 13.7 x 11 P | 2nd Floor | Ceramic tiles |
| Bedroom | 12 x 12.8 P | 2nd Floor | Wood |
| Bedroom | 12.10 x 12 P | 2nd Floor | Wood |
| Primary bedroom | 16.2 x 15.7 P | 2nd Floor | Wood |
| Walk-in closet | 9.8 x 11.1 P | 2nd Floor | Wood |
| Bathroom | 8.11 x 6.10 P | Basement | Ceramic tiles |
| Bedroom | 14.3 x 10.8 P | Basement | Floating floor |
| Family room | 34 x 16.7 P | Basement | Floating floor |
| Other | 10.2 x 6.10 P | Basement | Concrete |
| Other | 8.10 x 5.1 P | Basement | Concrete |
Charateristics
| Driveway | Double width or more, Asphalt |
|---|---|
| Landscaping | Fenced, Landscape |
| Heating system | Air circulation |
| Water supply | Municipality, With water meter |
| Heating energy | Electricity |
| Equipment available | Central vacuum cleaner system installation, Ventilation system, Electric garage door, Central heat pump |
| Foundation | Poured concrete |
| Hearth stove | Gaz fireplace |
| Garage | Heated, Double width or more, Fitted |
| Siding | Other, Brick |
| Proximity | Highway, Cegep, Golf, Hospital, Park - green area, Elementary school, High school, Public transport, University, Bicycle path, Alpine skiing, Daycare centre |
| Bathroom / Washroom | Adjoining to primary bedroom, Seperate shower |
| Basement | 6 feet and over, Finished basement |
| Parking | Outdoor, Garage |
| Sewage system | Municipal sewer |
| Roofing | Asphalt shingles |
| Topography | Flat |
| Zoning | Residential |





