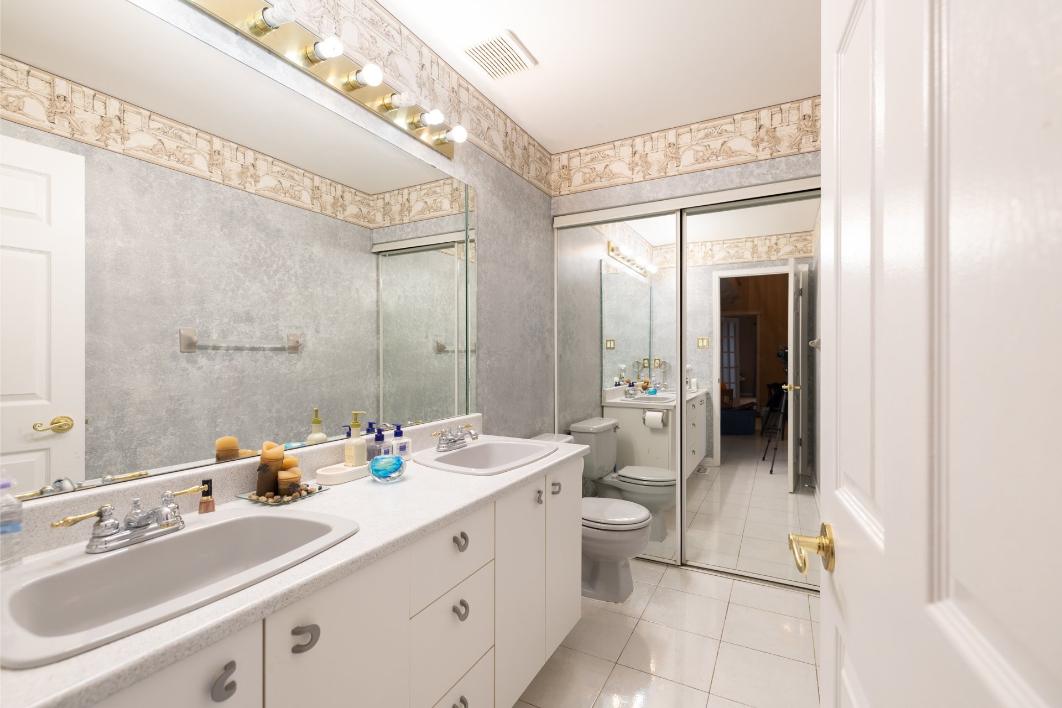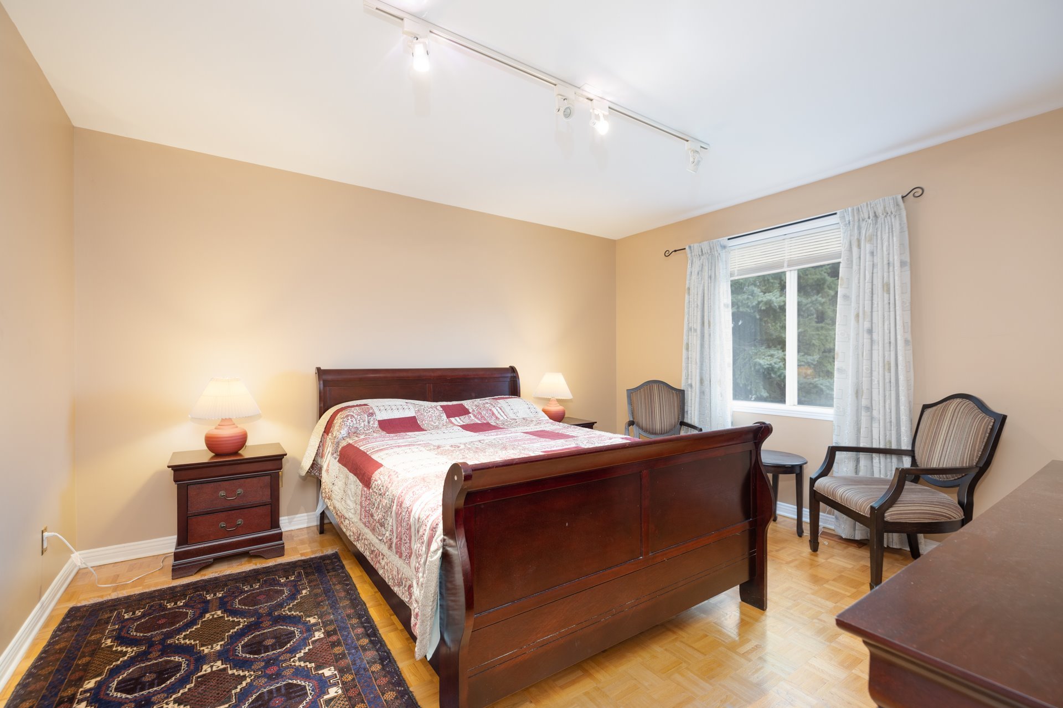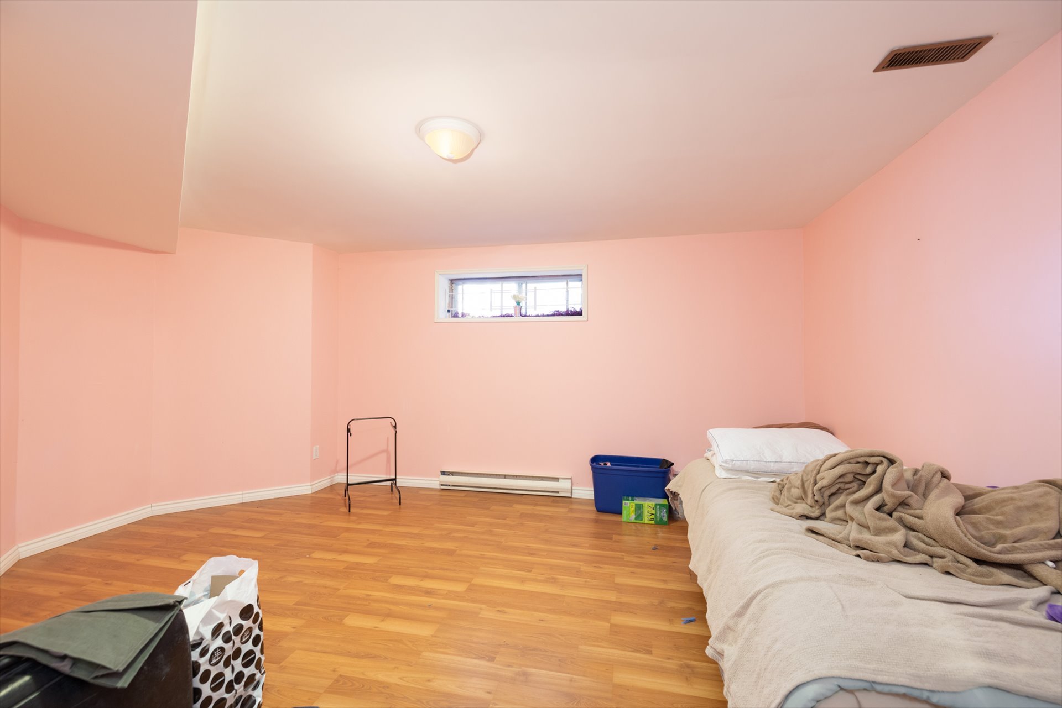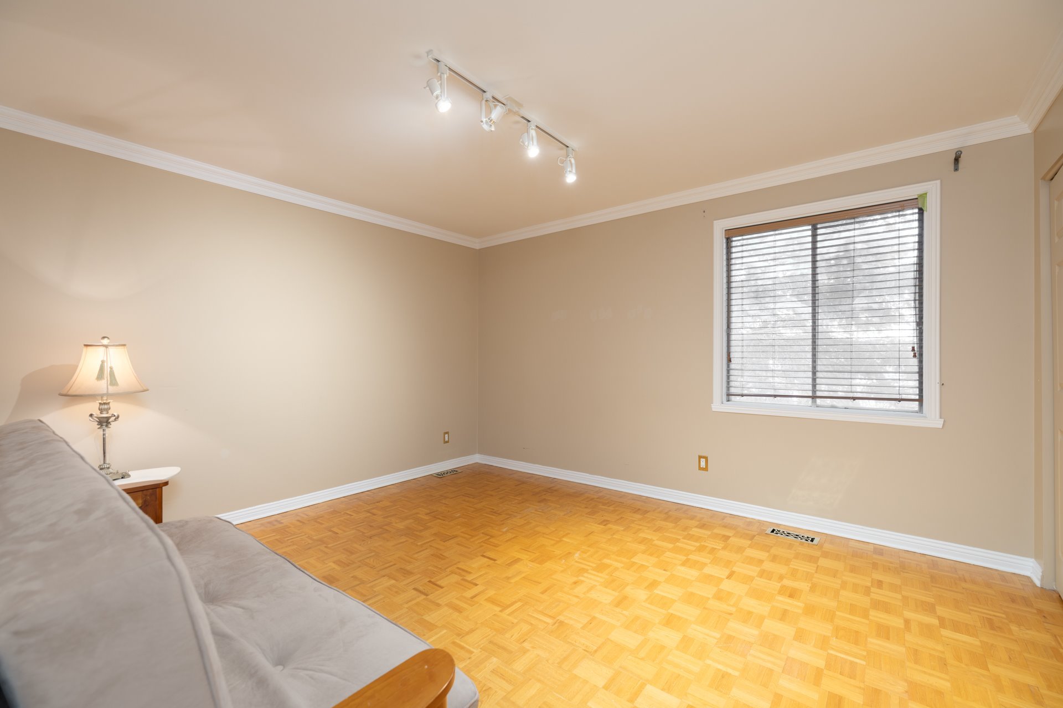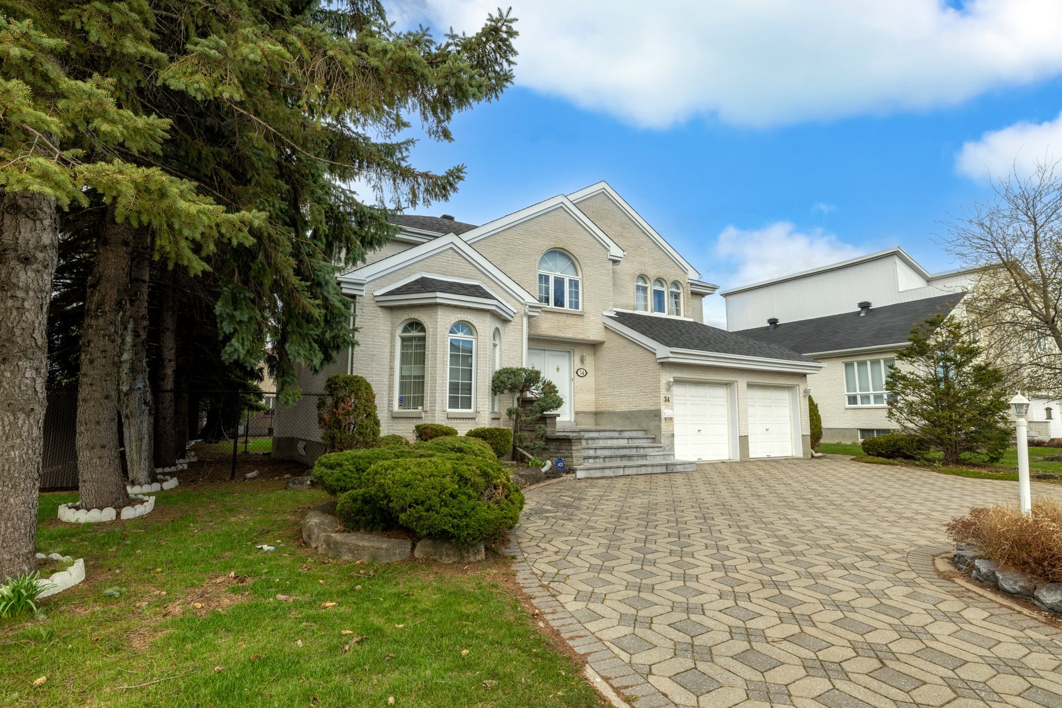- 5 Bedrooms
- 3 Bathrooms
- Video tour
- Calculators
- walkscore
Description
Beautiful spacious 4+1 bedroom,3.5 bathroom home in prime Lacy Green area , walking distance to all amenities.. Nicely landscaped fenced corer lot, unistone circular driveway. closed vestibule leading to a very spacious and airy hall. Circular staircase leads to 4 generous size bedrooms, master BDR with large walking closet & ensuite bath. Elegant family room with wood fireplace open to large kitchen and dinette area. formal living room and dining room.Finished basement has a family room closed bedroom, office, Laundry area and many storage area. Perfect combination of comfort, luxury and functionality.
Inclusions : Ligt fixtures, Window coverings, Fridge, Stove, Dish washer, H-pump, Central Vac, Alarm system, Electric garage door opener.
Exclusions : Washer & Dryer
| Liveable | 320.7 MC |
|---|---|
| Total Rooms | 19 |
| Bedrooms | 5 |
| Bathrooms | 3 |
| Powder Rooms | 1 |
| Year of construction | 1991 |
| Type | Two or more storey |
|---|---|
| Style | Detached |
| Dimensions | 13.72x13.41 M |
| Lot Size | 839.3 MC |
| Municipal Taxes (2024) | $ 946 / year |
|---|---|
| School taxes (2024) | $ 7097 / year |
| lot assessment | $ 587500 |
| building assessment | $ 634400 |
| total assessment | $ 1221900 |
Room Details
| Room | Dimensions | Level | Flooring |
|---|---|---|---|
| Living room | 4.75 x 4.1 M | Ground Floor | Wood |
| Dining room | 4 x 3.55 M | Ground Floor | Wood |
| Family room | 5.1 x 4.24 M | Ground Floor | Wood |
| Kitchen | 4.75 x 2.83 M | Ground Floor | Ceramic tiles |
| Dinette | 4.65 x 3.4 M | Ground Floor | Ceramic tiles |
| Washroom | 7 x 6 M | Ground Floor | Ceramic tiles |
| Primary bedroom | 6.95 x 4 M | 2nd Floor | Parquetry |
| Bathroom | 4.5 x 3.1 M | 2nd Floor | Ceramic tiles |
| Bedroom | 4.1 x 3.55 M | 2nd Floor | Parquetry |
| Bathroom | 2.95 x 2.36 M | 2nd Floor | Ceramic tiles |
| Bedroom | 4 x 3.65 M | 2nd Floor | Parquetry |
| Bedroom | 4.1 x 3.3 M | 2nd Floor | Parquetry |
| Family room | 8.5 x 2.9 M | Basement | Wood |
| Family room | 4.1 x 3.8 M | Basement | Wood |
| Hallway | 6.5 x 1.7 M | Basement | Ceramic tiles |
| Bedroom | 4.75 x 3.75 M | Basement | Floating floor |
| Home office | 4.5 x 3.45 M | Basement | Floating floor |
| Bathroom | 2.6 x 1.9 M | Basement | Ceramic tiles |
| Laundry room | 1.7 x 1.3 M | Basement | Ceramic tiles |
Charateristics
| Driveway | Double width or more, Plain paving stone |
|---|---|
| Landscaping | Fenced, Landscape |
| Heating system | Air circulation |
| Water supply | Municipality |
| Heating energy | Electricity |
| Equipment available | Central vacuum cleaner system installation, Alarm system, Ventilation system, Electric garage door, Central air conditioning, Central heat pump |
| Foundation | Poured concrete |
| Hearth stove | Wood fireplace |
| Siding | Brick |
| Distinctive features | Street corner |
| Proximity | Other, Highway, Hospital, Park - green area, Elementary school, High school, Public transport, Bicycle path, Daycare centre, Réseau Express Métropolitain (REM) |
| Bathroom / Washroom | Adjoining to primary bedroom, Whirlpool bath-tub, Seperate shower |
| Basement | 6 feet and over, Finished basement |
| Parking | Outdoor, Garage |
| Sewage system | Municipal sewer |
| Roofing | Asphalt shingles |
| Zoning | Residential |












