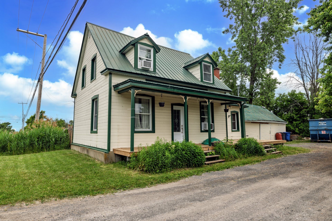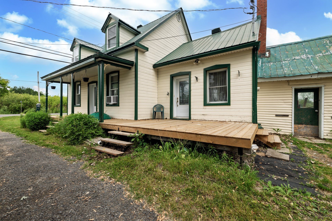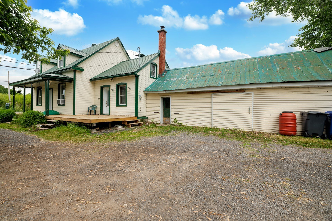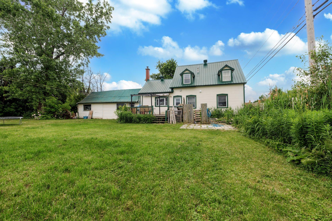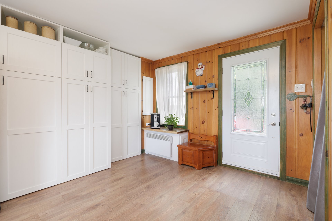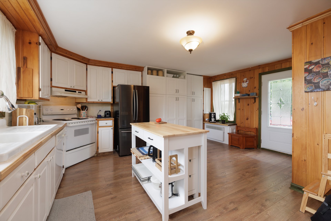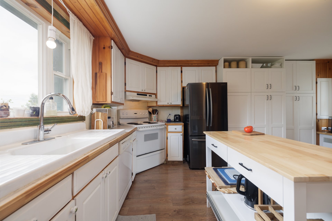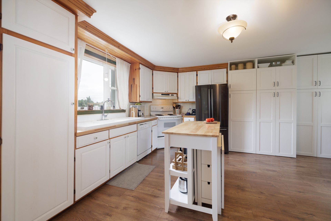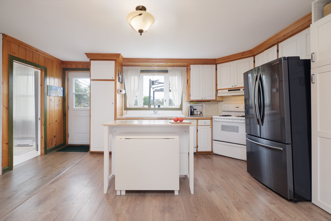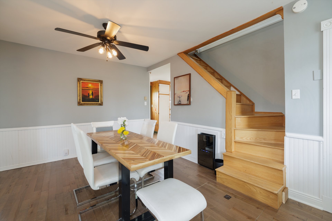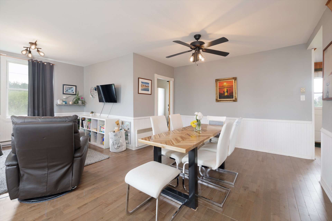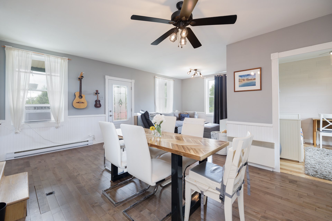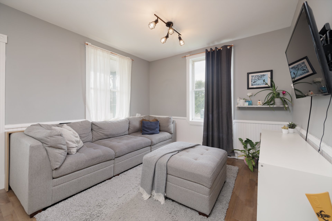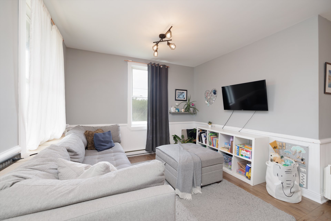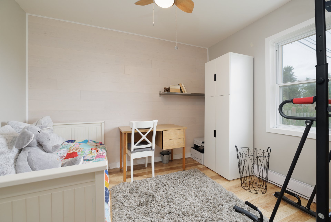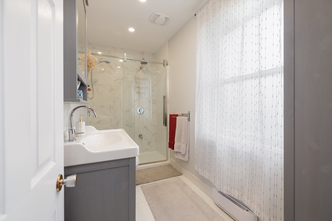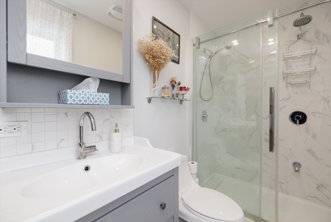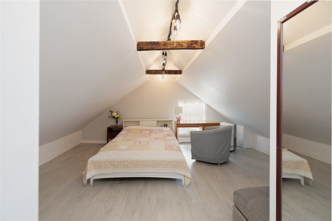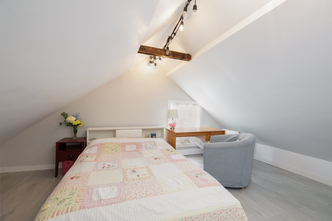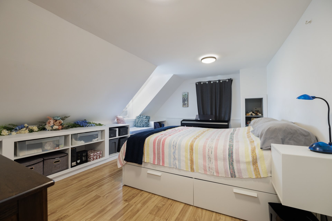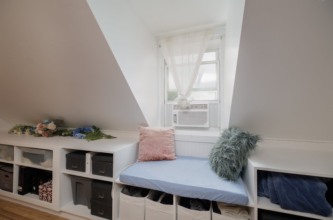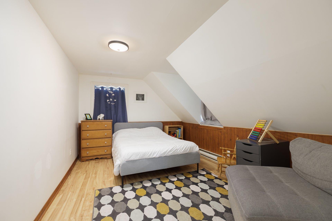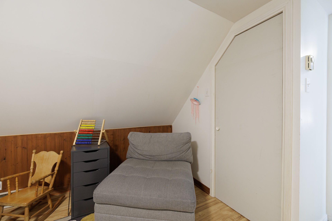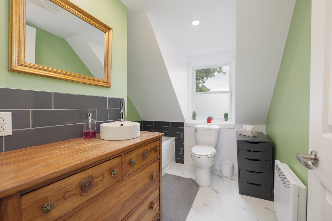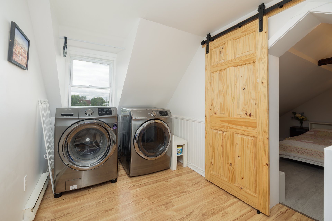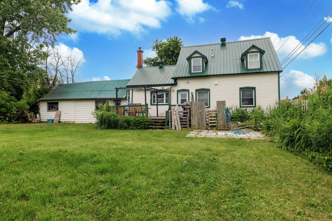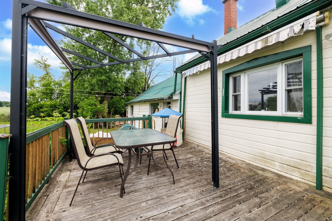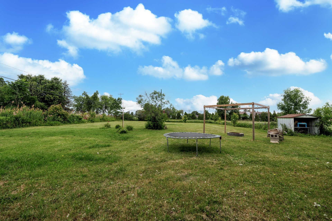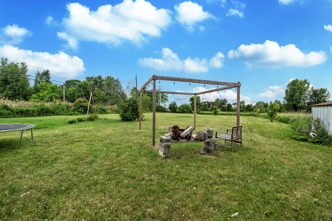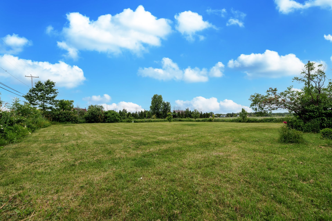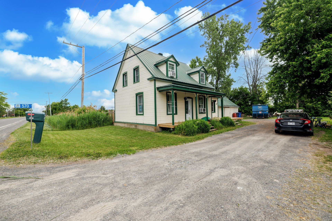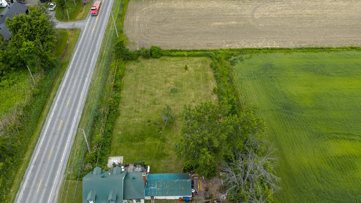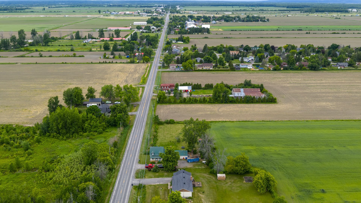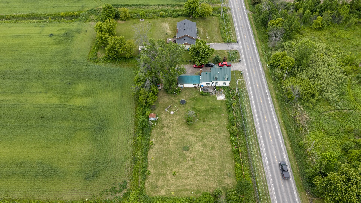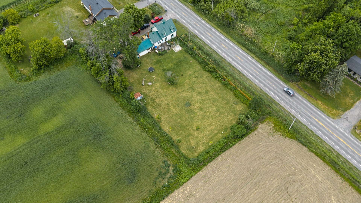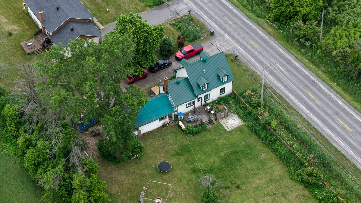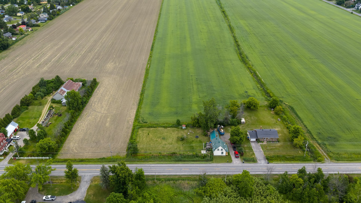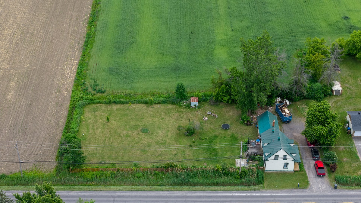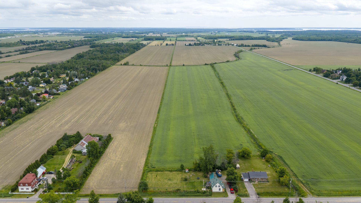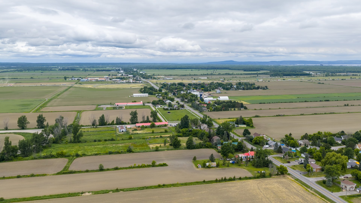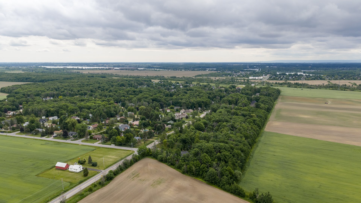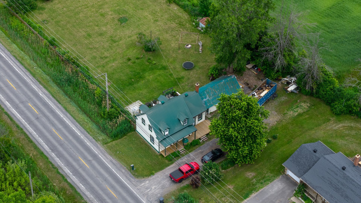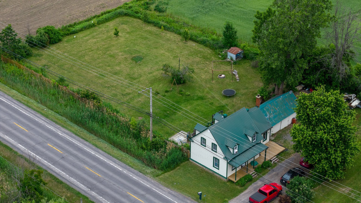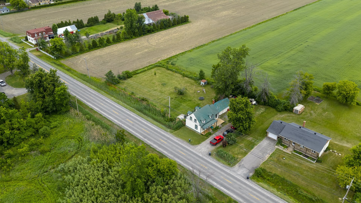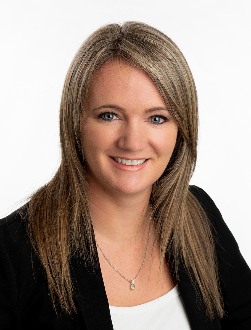- 4 Bedrooms
- 2 Bathrooms
- Video tour
- Calculators
- walkscore
Description
Discover the timeless charm of this magnificent century-old property located on a vast 28,105 square foot lot, with no rear neighbors and surrounded by nature. This home offers a spacious kitchen, 4 bedrooms, 2 bathrooms, a garage, and a plot of land adorned with fruit trees!
This house, perfectly maintained over the years, it has
benefited from numerous recent improvements, including the
renovation of the bathroom and laundry room, the addition
of a bedroom, and the planting of fruit trees that add a
bucolic touch to the property.
The kitchen, the heart of the home, is spacious and
welcoming. It features a vintage cast iron sink, numerous
storage cabinets, and a generous size that easily allows
for the addition of a central island. It opens onto a warm
and bright dining room, which in turn opens onto a
comfortable living room, creating a fluid and welcoming
living space, ideal for entertaining family and friends.
The property offers four bedrooms, including one on the
ground floor, perfect for an office or guest bedroom.
Upstairs, three additional well-appointed bedrooms meet the
needs of a family. Two bathrooms complete the property: one
upstairs with a tub, the other on the ground floor with a
glass-enclosed shower and dual showerheads for maximum
comfort.
Outdoors, take full advantage of the peaceful and lush
surroundings. A charming cedar wood patio offers views of
nature, surrounded by perennials, shrubs, and fruit trees.
The generous, flat lot offers a multitude of development
possibilities: a vegetable garden, playground, fire pit,
relaxation area, or even a small annex, depending on your
desires.
This property perfectly combines period charm, thoughtful
updates, and an exceptional natural setting. A unique
opportunity for those seeking a warm, spacious, and serene
living space.
Inclusions : No-functional dishwasher, hood, light fixtures, wall shelf, workbench on wheels in the workshop.
Exclusions : Outdoor fireplace, gazebo, wall-mounted bedside table, 3 portable air conditioners, wine cooler, washer and dryer, curtains and poles.
| Liveable | N/A |
|---|---|
| Total Rooms | 10 |
| Bedrooms | 4 |
| Bathrooms | 2 |
| Powder Rooms | 0 |
| Year of construction | 1900 |
| Type | Two or more storey |
|---|---|
| Style | Detached |
| Dimensions | 25.1x9.25 M |
| Lot Size | 2611.1 MC |
| Municipal Taxes (2025) | $ 2332 / year |
|---|---|
| School taxes (2024) | $ 219 / year |
| lot assessment | $ 145600 |
| building assessment | $ 153600 |
| total assessment | $ 299200 |
Room Details
| Room | Dimensions | Level | Flooring |
|---|---|---|---|
| Living room | 10.9 x 9.1 P | Ground Floor | Wood |
| Kitchen | 16.9 x 16.7 P | Ground Floor | Floating floor |
| Dining room | 16.10 x 11.4 P | Ground Floor | Wood |
| Bedroom | 10.9 x 8.10 P | Ground Floor | Wood |
| Bathroom | 10.9 x 4.10 P | Ground Floor | Ceramic tiles |
| Primary bedroom | 15.4 x 11.9 P | 2nd Floor | Floating floor |
| Bedroom | 13.2 x 8.10 P | 2nd Floor | Floating floor |
| Bedroom | 16.3 x 9.8 P | 2nd Floor | Floating floor |
| Bathroom | 8.10 x 7.5 P | 2nd Floor | Ceramic tiles |
| Laundry room | 13.11 x 7.6 P | 2nd Floor | Ceramic tiles |
Charateristics
| Zoning | Agricultural, Residential |
|---|---|
| Proximity | Alpine skiing, ATV trail, Daycare centre, Elementary school, Golf, High school, Highway, Snowmobile trail |
| Garage | Attached |
| Basement | Crawl space, Low (less than 6 feet) |
| Heating system | Electric baseboard units |
| Heating energy | Electricity |
| Topography | Flat |
| Parking | Garage, Outdoor |
| Landscaping | Landscape |
| Water supply | Municipality |
| Distinctive features | No neighbours in the back |
| Driveway | Not Paved |
| Sewage system | Purification field, Septic tank |
| Bathroom / Washroom | Seperate shower |
| Foundation | Stone |
| Roofing | Tin |
| Equipment available | Ventilation system |
| Rental appliances | Water heater |

