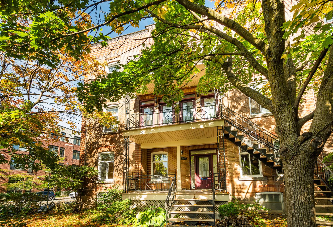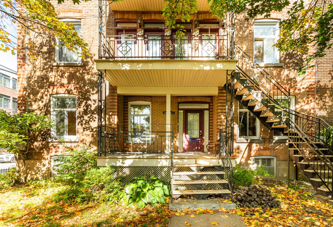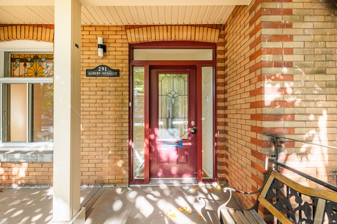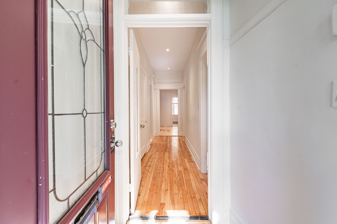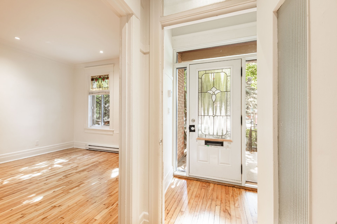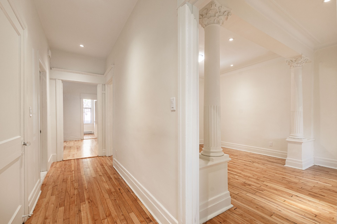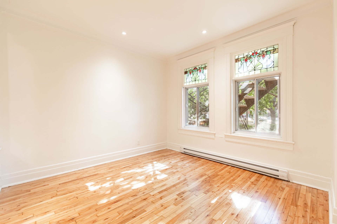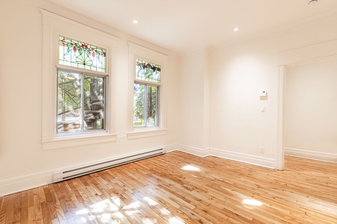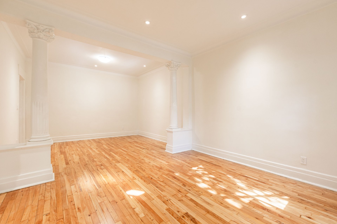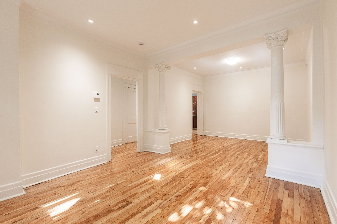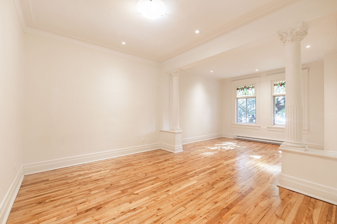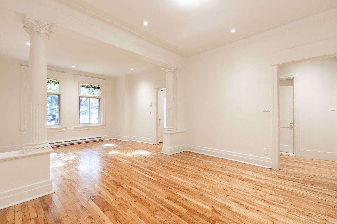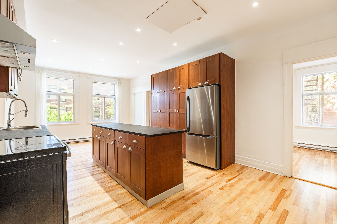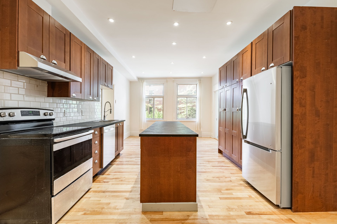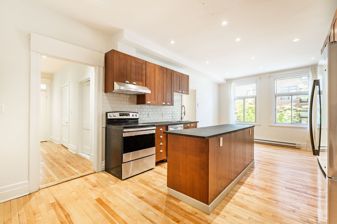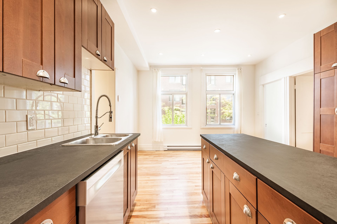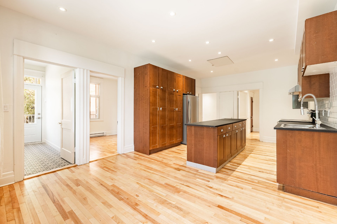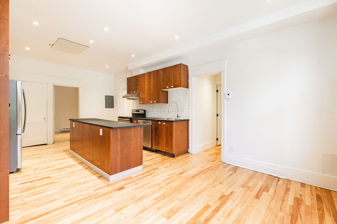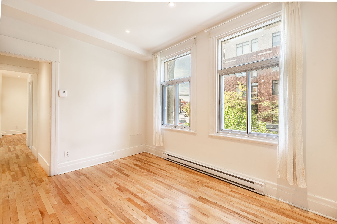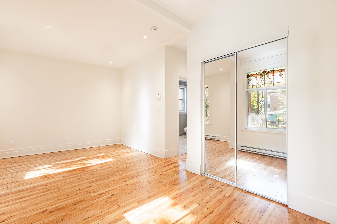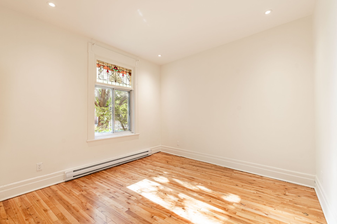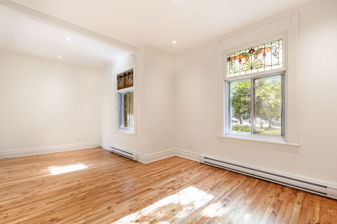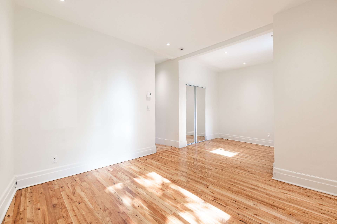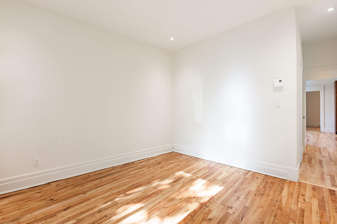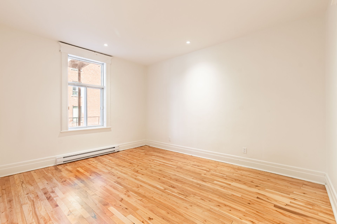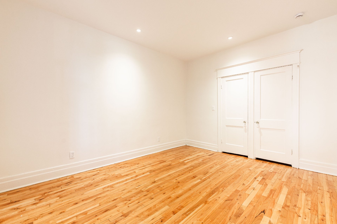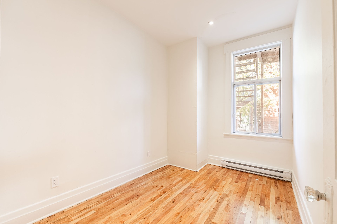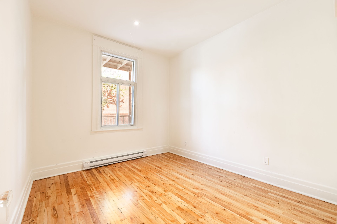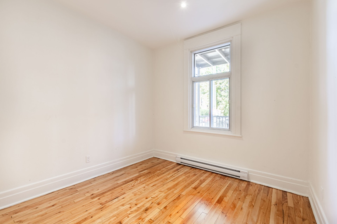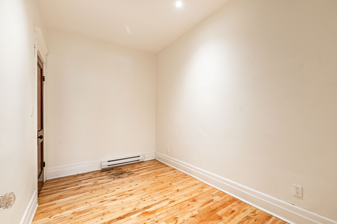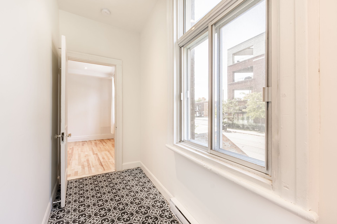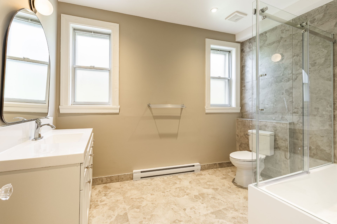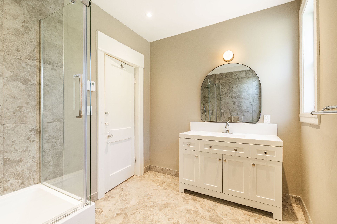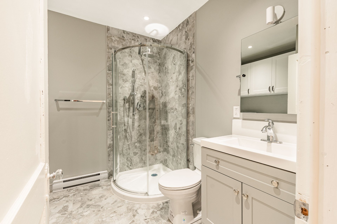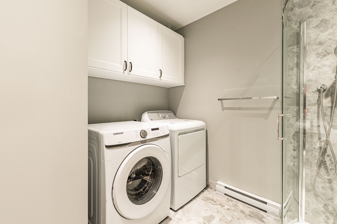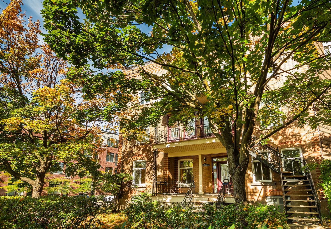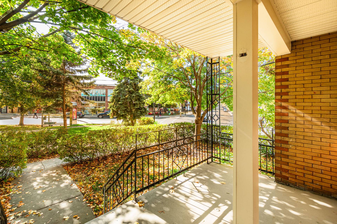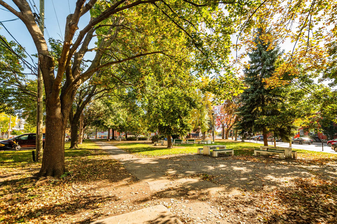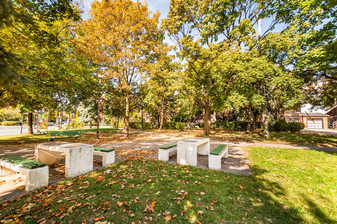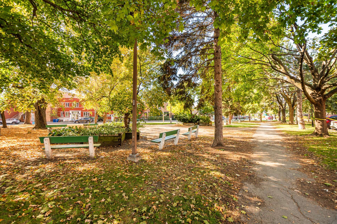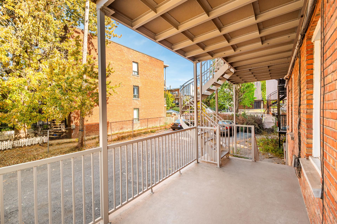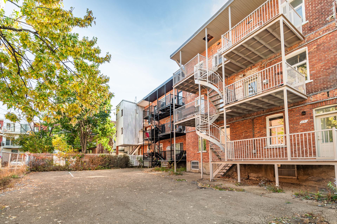291 Pass. Albert-Denault
Montréal (Verdun/Île-des-Soeurs), Verdun, H4G3E8Two or more storey | MLS: 17402864
- 4 Bedrooms
- 2 Bathrooms
- Calculators
- 90 walkscore
Description
Welcome to 291 Passage Albert Denault! This bright, spacious & beautifully renovated lower Quintuplex ground floor unit is fabulously located, steps from Wellington (grocer, bakeries, boutiques, SAQ, bars, restaurants & much more!). Only a 5 minute walk to the Lasalle metro & quick access to hwy 15. This large century old end unit is bathed in light with 3 walls of windows, newly finished hardwood floors, 4 bedrooms + office or den, eat-in kitchen with 2 wonderfully renovated contemporary bathrooms. It includes 2 large balconies & 1 outdoor parking spot. This is a one of a kind must see unit that should rent out fast. Don't miss out!
Century old charm
Proximity to Wellington, highway 15 & Lasalle Metro
Primary bedroom with large closet & renovated ensuite
bathroom
2nd, 3rd & 4th bedrooms
Additional den or office
Living room connected to dining room
Large renovated eat-in kitchen
2nd renovated full bathroom/laundry room
Main entrance & Rear mudroom entrance from driveway
2 balconies (1 in front & 1 off kitchen in back)
Hardwood floors
Ceramic floors in both bathrooms
1 Pet (dog or cat) allowed (approved by landlord)
No Smoking, vaping, canabis, etc. (zero tolerance!)
Inclusions : Appliances (fridge, stove, dishwasher,washer, dryer)
Exclusions : Heat, electricity, internet, tenant insurance (mandatory), snow removal ($275/year), hot water tank rental cost with Hydro Solution
| Liveable | 1700 PC |
|---|---|
| Total Rooms | 8 |
| Bedrooms | 4 |
| Bathrooms | 2 |
| Powder Rooms | 0 |
| Year of construction | 1925 |
| Type | Two or more storey |
|---|---|
| Style | Attached |
| Lot Size | 3649 PC |
| N/A | |
|---|---|
| lot assessment | $ 0 |
| building assessment | $ 0 |
| total assessment | $ 0 |
Room Details
| Room | Dimensions | Level | Flooring |
|---|---|---|---|
| Living room | 12.6 x 13.0 P | Ground Floor | Wood |
| Dining room | 12.6 x 9.6 P | Ground Floor | Wood |
| Kitchen | 24.0 x 13.0 P | Ground Floor | Wood |
| Primary bedroom | 20.0 x 11.6 P | Ground Floor | Wood |
| Bedroom | 14.0 x 11.0 P | Ground Floor | Wood |
| Bedroom | 11.0 x 10.0 P | Ground Floor | Wood |
| Bedroom | 11.0 x 8.0 P | Ground Floor | Wood |
| Den | 11.6 x 7.6 P | Ground Floor | Wood |
| Bathroom | 10.0 x 8.0 P | Ground Floor | Ceramic tiles |
| Bathroom | 8.0 x 8.0 P | Ground Floor | Ceramic tiles |
Charateristics
| Proximity | Daycare centre, Elementary school, High school, Highway, Hospital, Park - green area, Public transport |
|---|---|
| Parking | Outdoor |
| Zoning | Residential |

