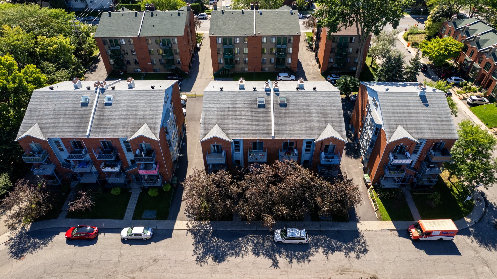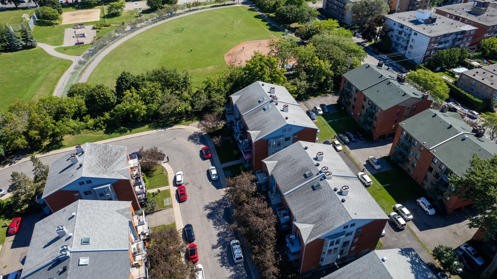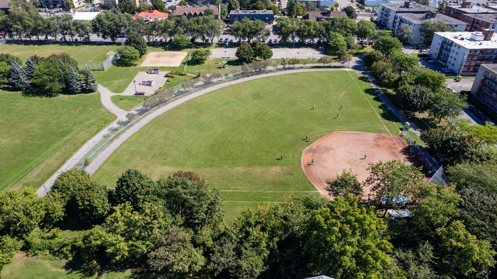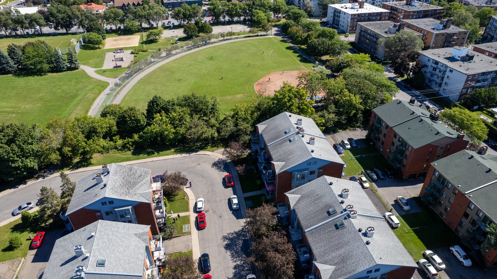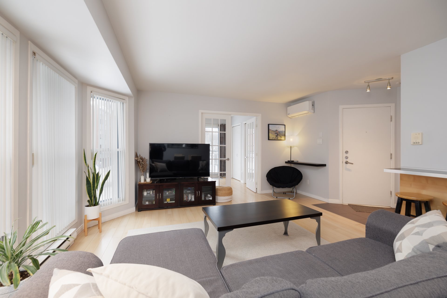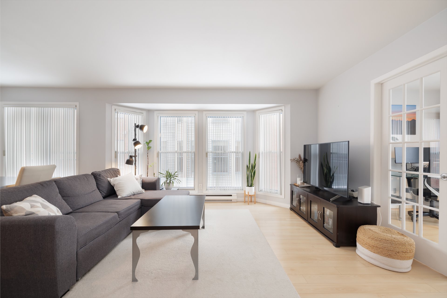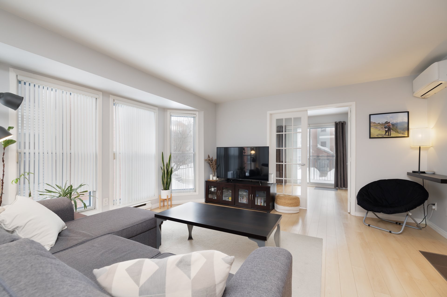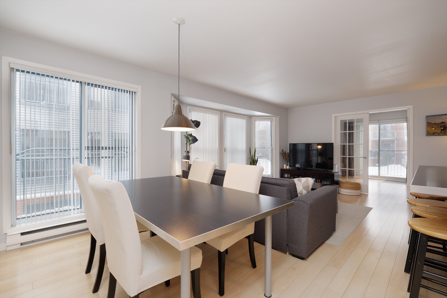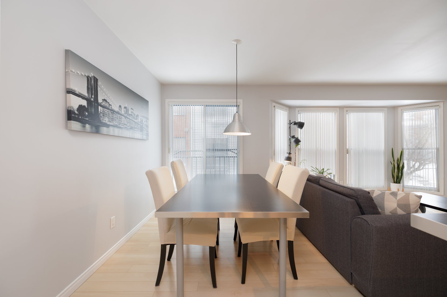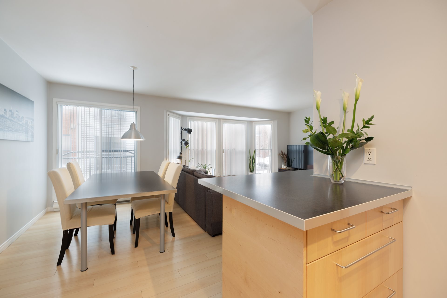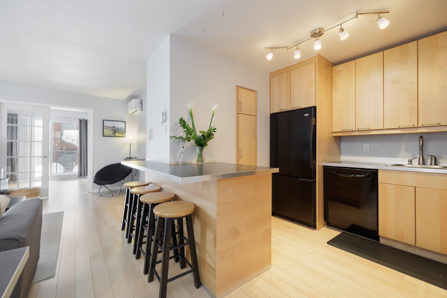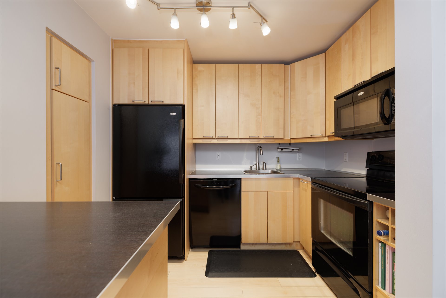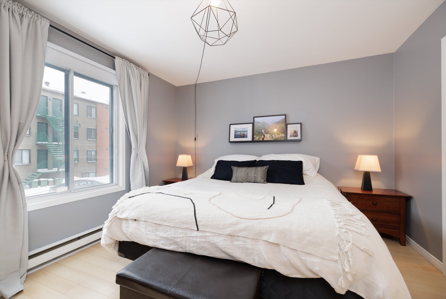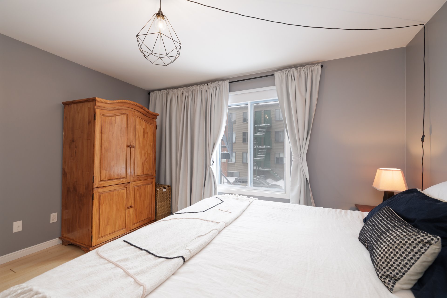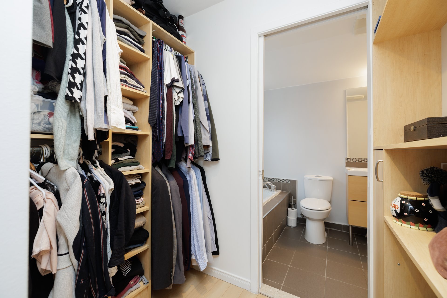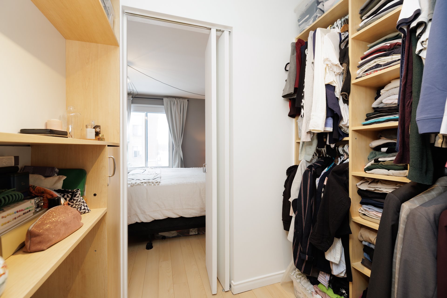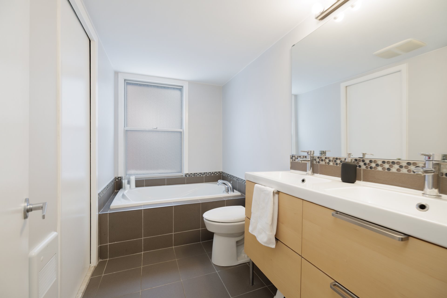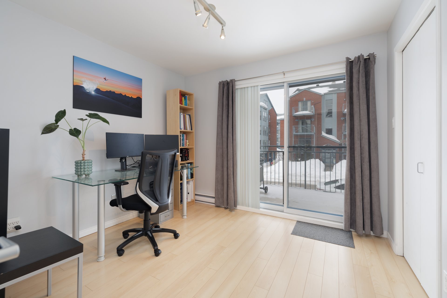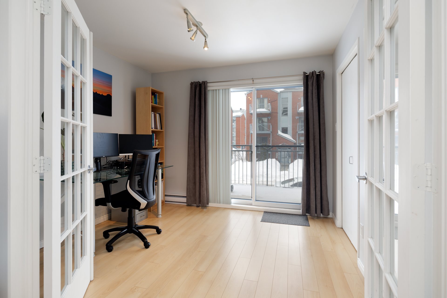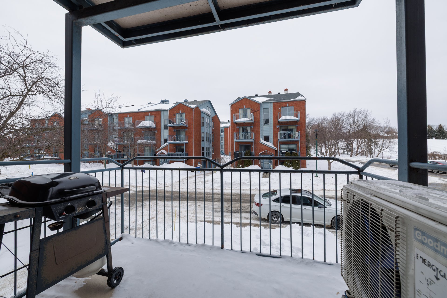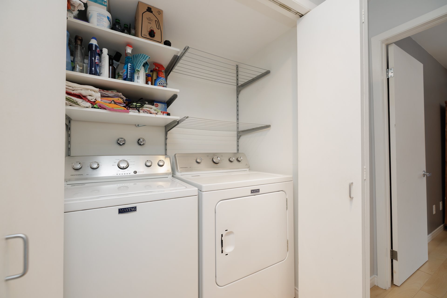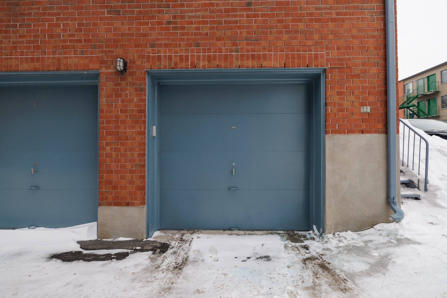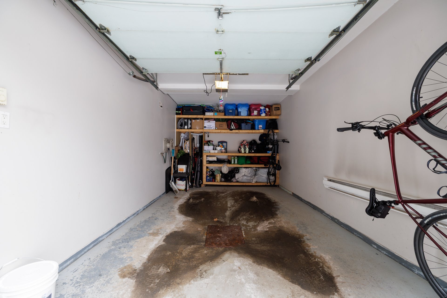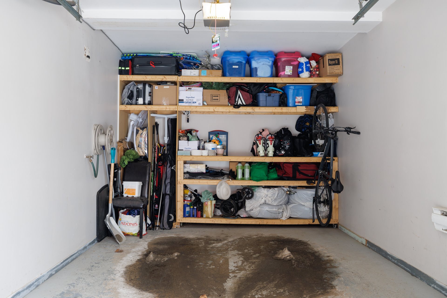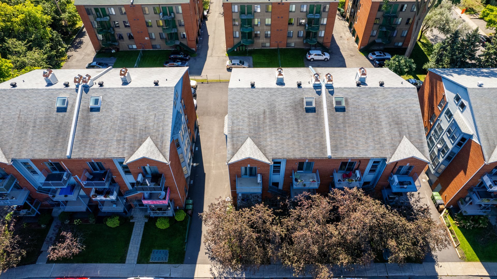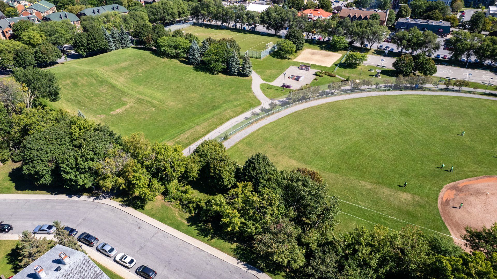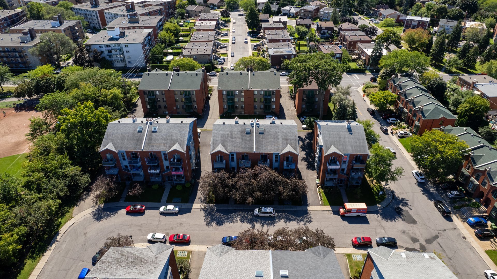- 2 Bedrooms
- 1 Bathrooms
- Calculators
- 85 walkscore
Description
Beautiful Corner Condo in Lachine West! Ideally located near highways and the airport, this bright condo offers 2 bedrooms, one of which can be used as a home office. The open-concept living area includes the living room, dining room, and kitchen--perfect for daily living or entertaining. The primary bedroom at the back features a walk-in closet and is adjacent to a spacious bathroom. Enjoy a front terrace, and an indoor heated garage. Prime location close to parks, grocery stores, libraries, public transit, and just 15 minutes from downtown Montreal.
Beautiful Condo in Lachine West!
Located near two major highways and the airport, this
stunning corner unit with two bedrooms will charm you with
its exceptional natural light and thoughtful layout.
The front bedroom, filled with sunlight, is perfect for a
home office or guest room, offering flexibility to suit
your lifestyle. It opens onto a spacious open-concept
living area that seamlessly connects the living room,
dining room, and modern kitchen--ideal for entertaining,
relaxing, or working from home.
Toward the back, you'll find a generously sized bathroom
and a quiet, private primary bedroom featuring a walk-in
closet for ample storage.
Enjoy a lovely front terrace for morning coffee or evening
relaxation, plus additional perks like a private storage
area in the indoor heated garage.
Ideally located within walking distance of parks, green
spaces, grocery stores, and libraries, and just 15 minutes
from downtown Montreal--this condo has it all!
Inclusions : All Appliances (fridge, stove, dishwasher, microwave), shelves in pantry, Washer-Dryer, Stools, All light fixtures, blinds, curtains and rods, 2 garage door openers (with App), shelving-unit/storage area in the garage.
Exclusions : N/A
| Liveable | 827 PC |
|---|---|
| Total Rooms | 6 |
| Bedrooms | 2 |
| Bathrooms | 1 |
| Powder Rooms | 0 |
| Year of construction | 1989 |
| Type | Apartment |
|---|---|
| Style | Attached |
| Dimensions | 20x49.4 P |
| Energy cost | $ 913 / year |
|---|---|
| Co-ownership fees | $ 2952 / year |
| Municipal Taxes (2024) | $ 2100 / year |
| School taxes (2024) | $ 255 / year |
| lot assessment | $ 44200 |
| building assessment | $ 291500 |
| total assessment | $ 335700 |
Room Details
| Room | Dimensions | Level | Flooring |
|---|---|---|---|
| Primary bedroom | 13.0 x 11.7 P | Ground Floor | Floating floor |
| Bathroom | 9.7 x 5.5 P | Ground Floor | Ceramic tiles |
| Dining room | 10.0 x 7.0 P | Ground Floor | Floating floor |
| Family room | 15.0 x 14.0 P | Ground Floor | Floating floor |
| Kitchen | 9.1 x 8.5 P | Ground Floor | Floating floor |
| Bedroom | 10.4 x 9.7 P | Ground Floor | Floating floor |
Charateristics
| Proximity | Bicycle path, Daycare centre, Elementary school, High school, Highway, Hospital, Park - green area, Public transport |
|---|---|
| Distinctive features | Corner unit, Other |
| Heating system | Electric baseboard units |
| Equipment available | Electric garage door, Private balcony, Wall-mounted air conditioning |
| Heating energy | Electricity |
| Garage | Fitted, Heated, Single width |
| Topography | Flat |
| Parking | Garage |
| Sewage system | Municipal sewer |
| Water supply | Municipality |
| Zoning | Residential |
| Bathroom / Washroom | Seperate shower |
| Rental appliances | Water heater |

