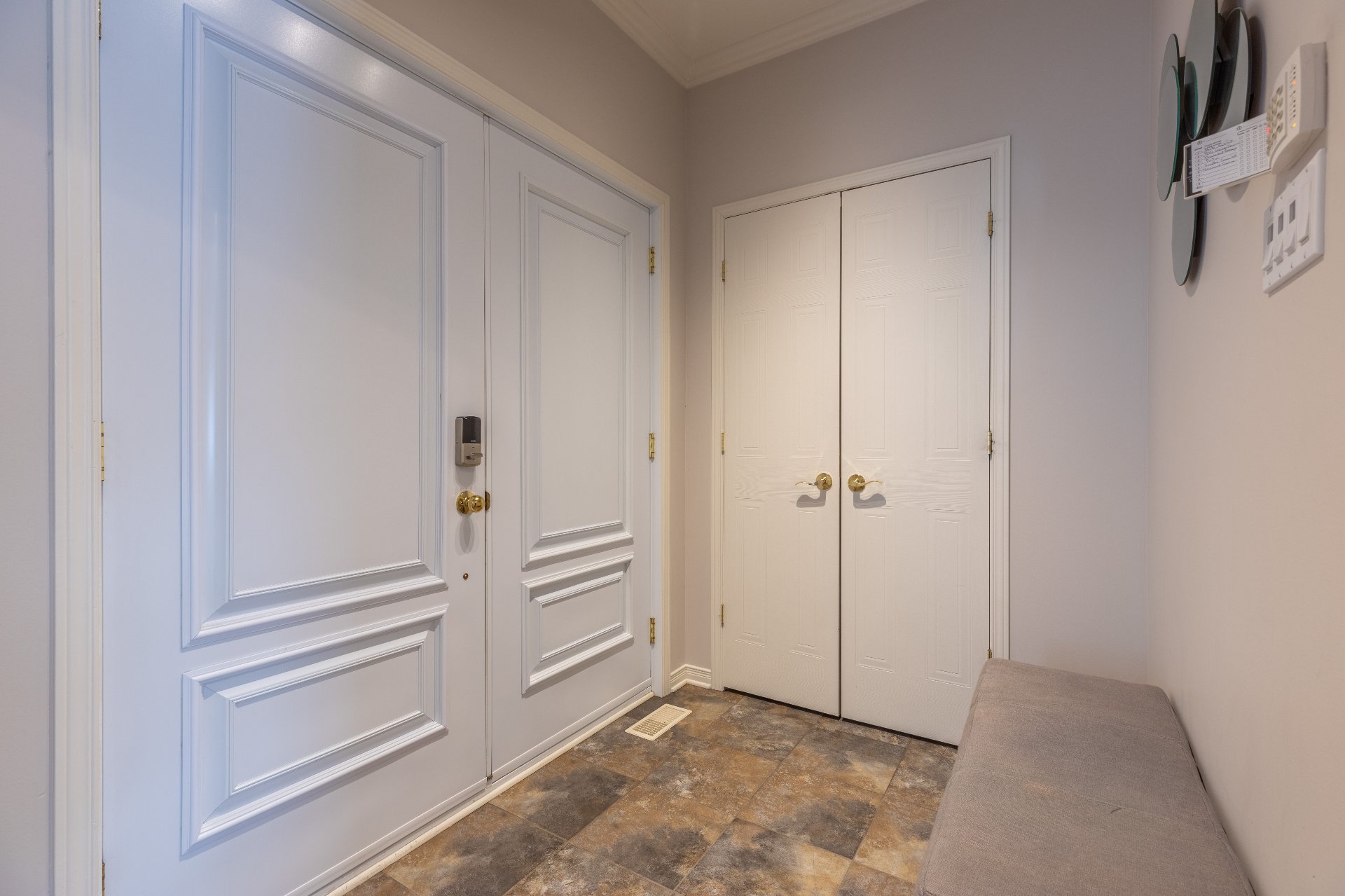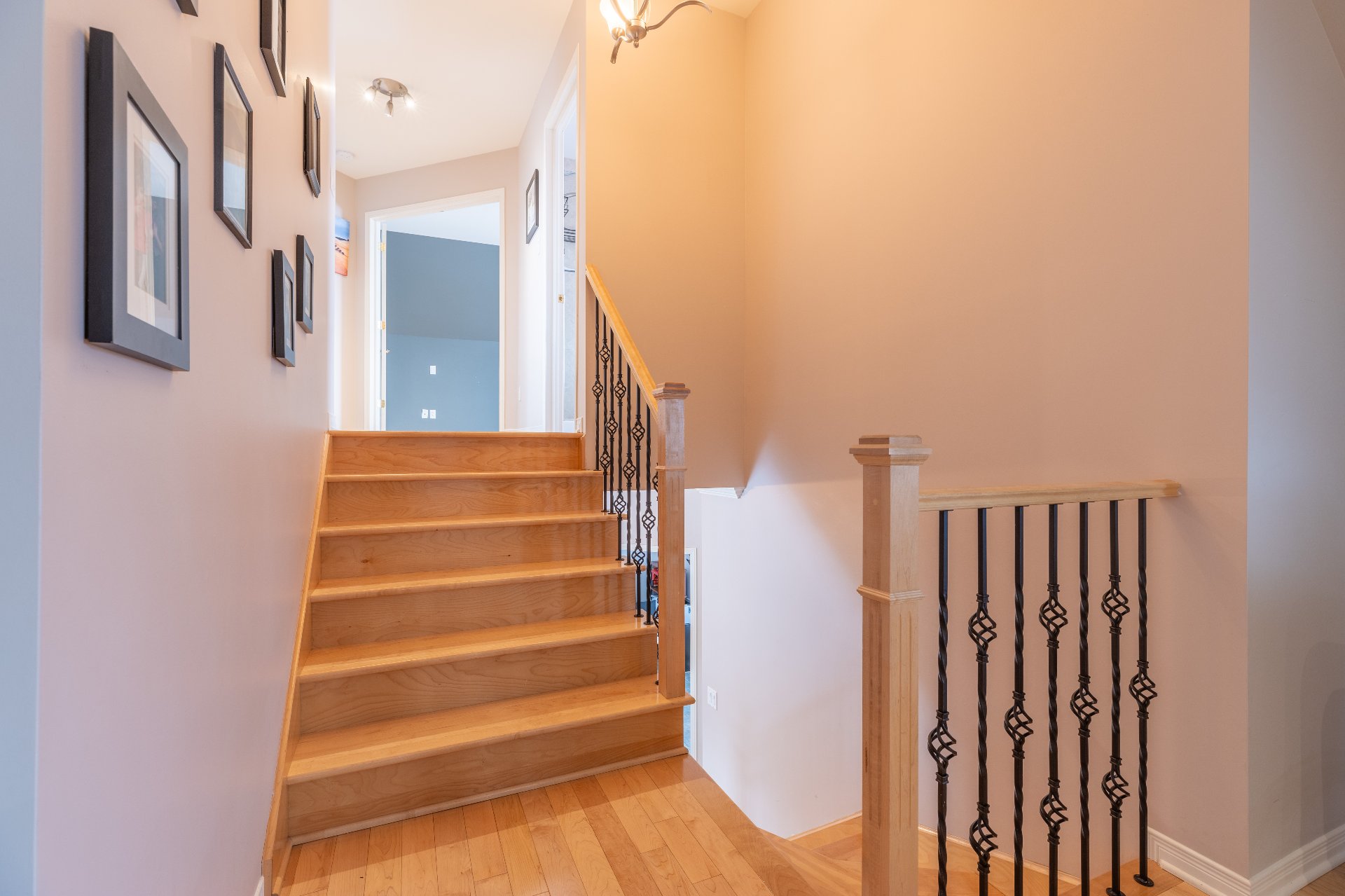83 Rue Jean-Paul-Lemieux
Notre-Dame-de-l'Île-Perrot, Montérégie, J7W1P4Two or more storey | MLS: 17473493
- 4 Bedrooms
- 2 Bathrooms
- Calculators
- 17 walkscore
Description
Stunning cottage on child safe street in the prestigious Millenium Domain! Pride of ownership, very well maintained inside and out with welcoming layout offering ceramic & hardwood floors throughout both levels. Professional home office via front entrance (bedroom or living room as per buyer's needs) spacious family room + gas fireplace, 3 bedrooms with large bathroom upstairs. Gorgeous resort like backyard with large deck, patio with gazebo and in-ground pool! Beautifully landscaped yard with 5 car driveway + RV/Boat parking! Oversized garage 22 x 28 + mezzanine and more! Simply a beautiful property in a great location, not to be missed!
Inclusions : dishwasher, central vacuum, garage door opener, pool heat pump and accessories, blinds, gazebo, irrigation system
Exclusions : outside commercial mail box
| Liveable | N/A |
|---|---|
| Total Rooms | 15 |
| Bedrooms | 4 |
| Bathrooms | 2 |
| Powder Rooms | 1 |
| Year of construction | 2008 |
| Type | Two or more storey |
|---|---|
| Style | Detached |
| Dimensions | 30.3x47.5 P |
| Lot Size | 9692 PC |
| Municipal Taxes (2025) | $ 4680 / year |
|---|---|
| School taxes (2024) | $ 465 / year |
| lot assessment | $ 254900 |
| building assessment | $ 545900 |
| total assessment | $ 800800 |
Room Details
| Room | Dimensions | Level | Flooring |
|---|---|---|---|
| Hallway | 5.2 x 6.9 P | Ground Floor | Ceramic tiles |
| Home office | 13.8 x 11.10 P | Ground Floor | Ceramic tiles |
| Kitchen | 8.2 x 10 P | Ground Floor | Ceramic tiles |
| Dining room | 11.2 x 11.2 P | Ground Floor | Ceramic tiles |
| Washroom | 4.7 x 10.8 P | Ground Floor | Ceramic tiles |
| Family room | 14 x 21 P | 2nd Floor | Wood |
| Primary bedroom | 12.8 x 13.6 P | 2nd Floor | Wood |
| Bathroom | 10 x 8 P | 2nd Floor | Ceramic tiles |
| Bedroom | 12.4 x 9 P | 2nd Floor | Wood |
| Bedroom | 10 x 11.6 P | 2nd Floor | Wood |
| Playroom | 12 x 17 P | Basement | Floating floor |
| Bathroom | 6.11 x 5.2 P | Basement | Ceramic tiles |
| Storage | 10.11 x 5.4 P | Basement | Floating floor |
| Storage | 10.2 x 4.6 P | Basement | Floating floor |
| Storage | 6 x 5 P | Basement | Floating floor |
Charateristics
| Basement | 6 feet and over, Partially finished |
|---|---|
| Heating system | Air circulation |
| Roofing | Asphalt shingles |
| Garage | Attached, Fitted, Heated |
| Proximity | Bicycle path, Cegep, Cross-country skiing, Daycare centre, Elementary school, Golf, High school, Highway, Hospital, Park - green area, Public transport, Snowmobile trail, University |
| Siding | Brick, Vinyl |
| Equipment available | Central air conditioning, Central heat pump, Central vacuum cleaner system installation, Electric garage door, Other, Ventilation system |
| Driveway | Double width or more, Plain paving stone |
| Heating energy | Electricity |
| Landscaping | Fenced, Landscape |
| Topography | Flat |
| Parking | Garage, Outdoor |
| Hearth stove | Gaz fireplace |
| Pool | Inground |
| Sewage system | Municipal sewer |
| Water supply | Municipality |
| Foundation | Poured concrete |
| Windows | PVC |
| Zoning | Residential |
| Bathroom / Washroom | Seperate shower |


































