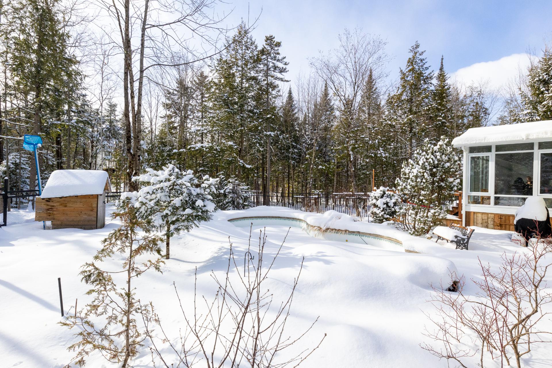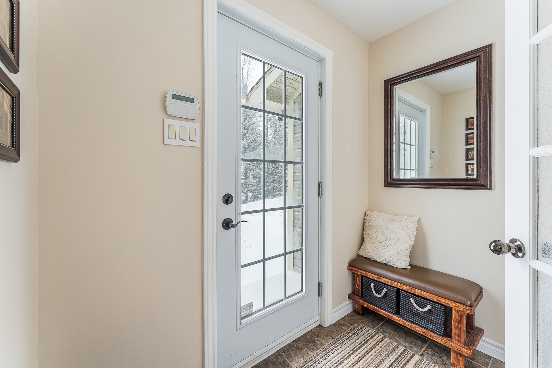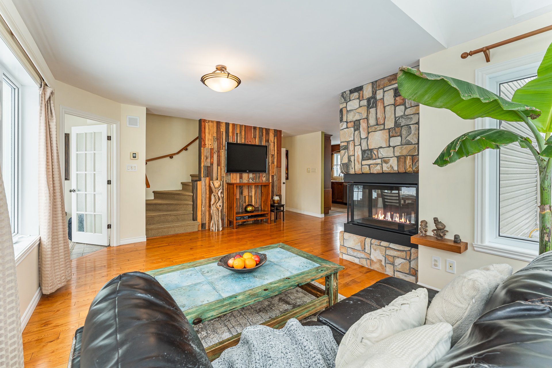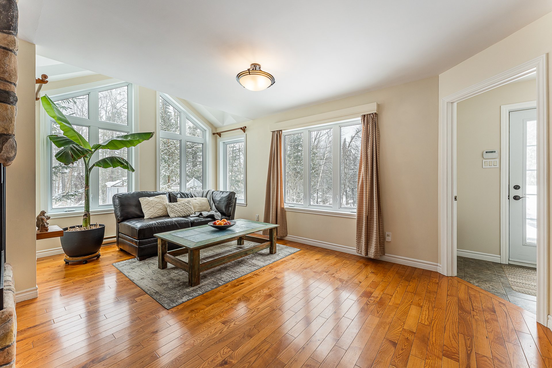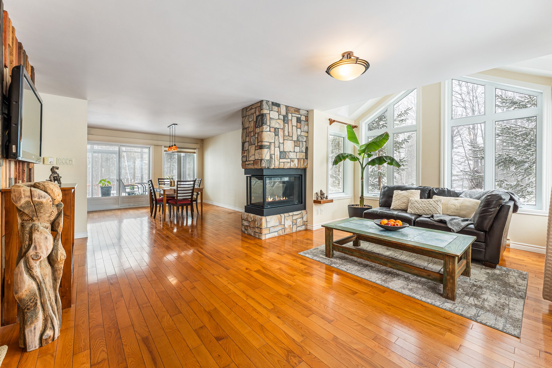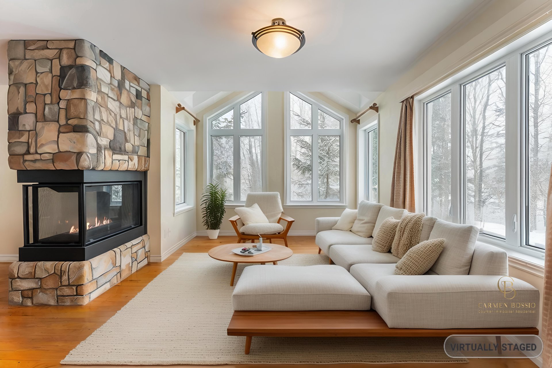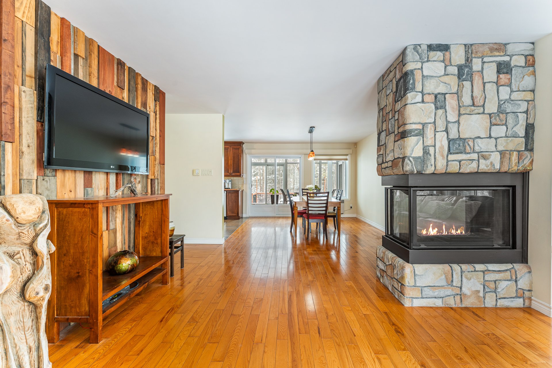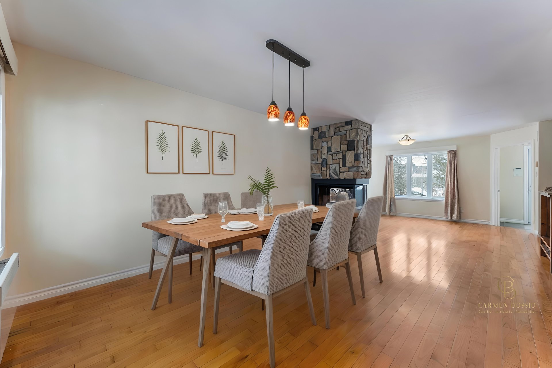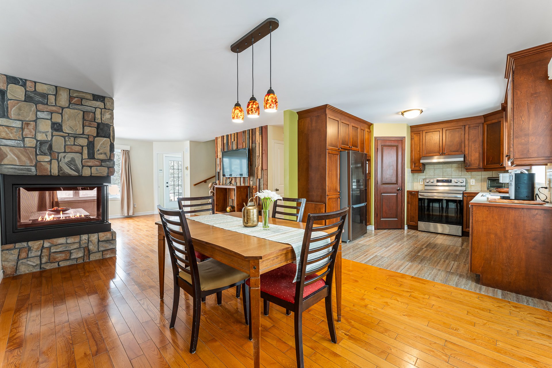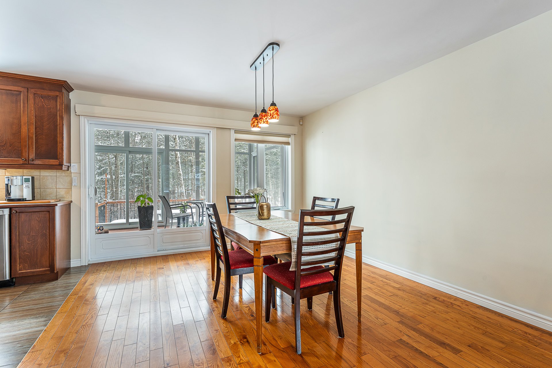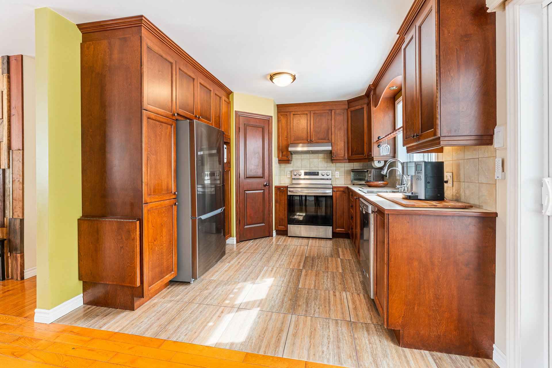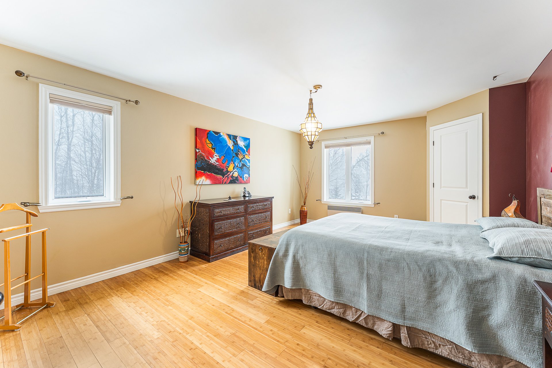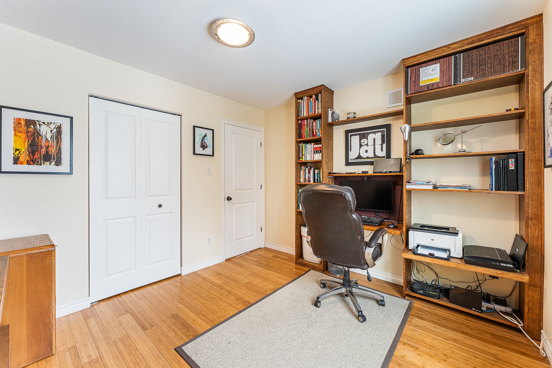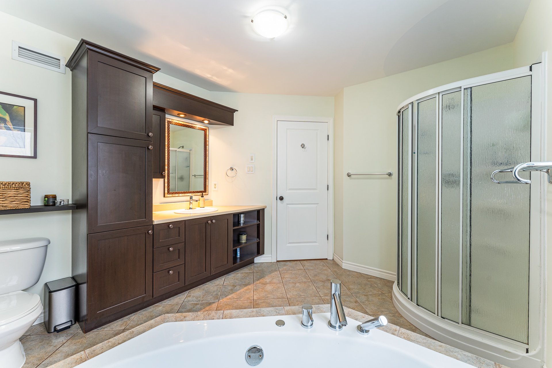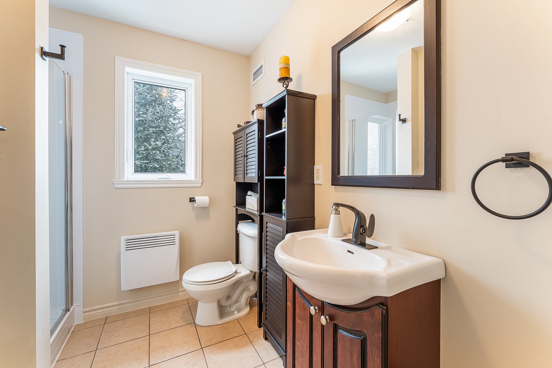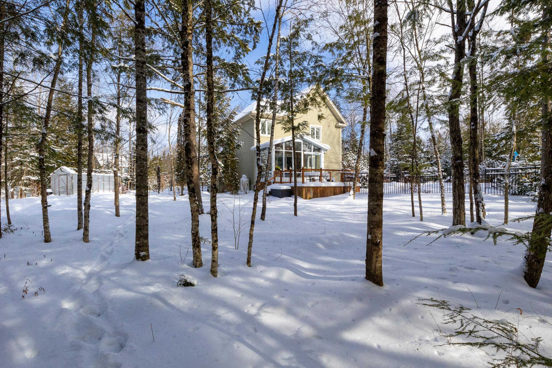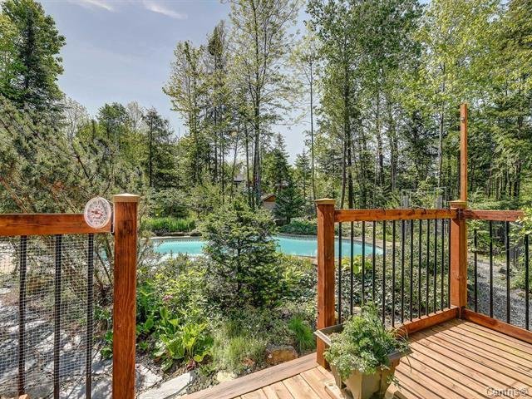4970 Rue de la Mine-d'Or
Sherbrooke (Brompton/Rock Forest/Saint-Élie/Deauville), Rock Forest, J1N0J2Two or more storey | MLS: 17559217
- 4 Bedrooms
- 2 Bathrooms
- Video tour
- Calculators
- walkscore
Description
Inclusions :
Exclusions : N/A
| Liveable | 2304 PC |
|---|---|
| Total Rooms | 13 |
| Bedrooms | 4 |
| Bathrooms | 2 |
| Powder Rooms | 1 |
| Year of construction | 2007 |
| Type | Two or more storey |
|---|---|
| Style | Detached |
| Dimensions | 35.11x30.2 P |
| Lot Size | 40162.3 PC |
| Energy cost | $ 2591 / year |
|---|---|
| Municipal Taxes (2025) | $ 4483 / year |
| School taxes (2024) | $ 369 / year |
| lot assessment | $ 134800 |
| building assessment | $ 508800 |
| total assessment | $ 643600 |
Room Details
| Room | Dimensions | Level | Flooring |
|---|---|---|---|
| Hallway | 7.1 x 3.1 P | Ground Floor | Ceramic tiles |
| Living room | 17.3 x 10.5 P | Ground Floor | Wood |
| Dining room | 11.4 x 15.2 P | Ground Floor | Wood |
| Kitchen | 10.2 x 10.10 P | Ground Floor | Ceramic tiles |
| Washroom | 5.7 x 4.7 P | Ground Floor | Ceramic tiles |
| Laundry room | 5.7 x 8.4 P | Ground Floor | Ceramic tiles |
| Primary bedroom | 17.1 x 13.3 P | 2nd Floor | Other |
| Bedroom | 9.11 x 11.10 P | 2nd Floor | Other |
| Bedroom | 10.4 x 10.11 P | 2nd Floor | Other |
| Bathroom | 10.10 x 10.10 P | 2nd Floor | Ceramic tiles |
| Bathroom | 7.5 x 7.11 P | 2nd Floor | Ceramic tiles |
| Family room | 22.1 x 13.4 P | Basement | Floating floor |
| Bedroom | 14 x 13 P | Basement | Floating floor |
Charateristics
| Basement | 6 feet and over, Finished basement |
|---|---|
| Zoning | Agricultural, Forest, Residential |
| Equipment available | Alarm system, Electric garage door, Ventilation system, Wall-mounted heat pump, Water softener |
| Water supply | Artesian well |
| Roofing | Asphalt shingles |
| Garage | Attached, Heated, Single width |
| Proximity | ATV trail, Bicycle path, Cross-country skiing, Daycare centre, Elementary school, Golf, High school, Highway, Park - green area, Snowmobile trail, University |
| Window type | Crank handle, Sliding |
| Distinctive features | Cul-de-sac, Street corner, Wooded lot: hardwood trees |
| Driveway | Double width or more |
| Heating system | Electric baseboard units, Radiant |
| Heating energy | Electricity |
| Topography | Flat |
| Parking | Garage, Outdoor |
| Hearth stove | Gaz fireplace |
| Pool | Inground |
| Landscaping | Landscape, Patio |
| View | Mountain |
| Energy efficiency | Novoclimat certification |
| Foundation | Poured concrete |
| Windows | PVC |
| Bathroom / Washroom | Seperate shower |
| Sewage system | Septic tank |
| Siding | Vinyl |
| Cupboard | Wood |



