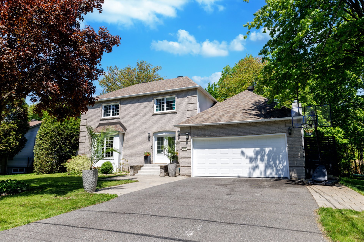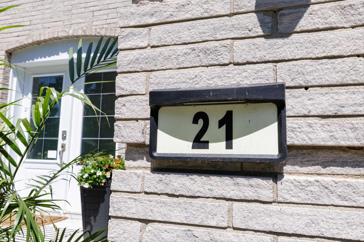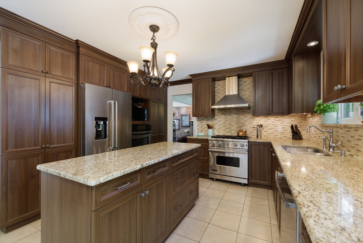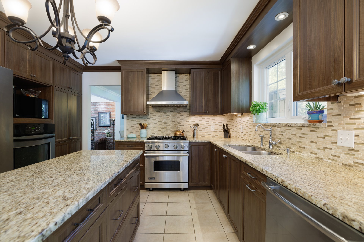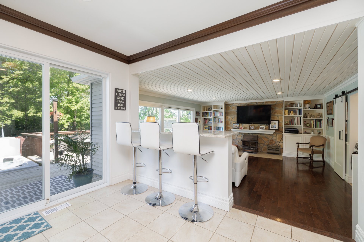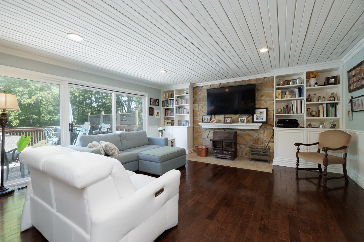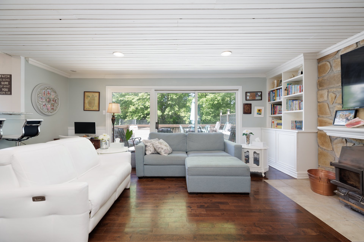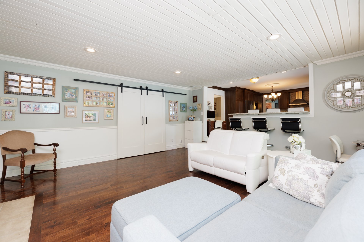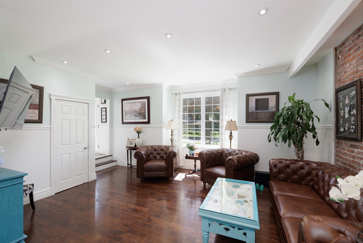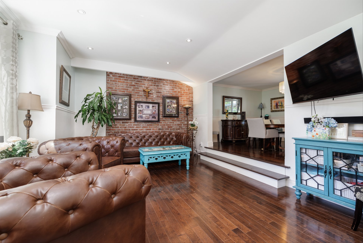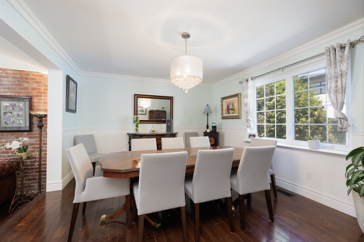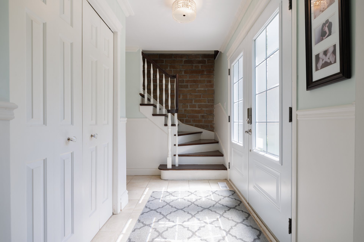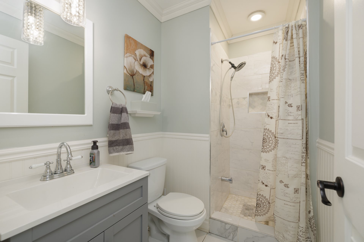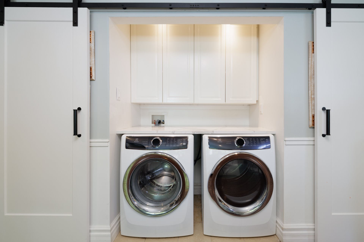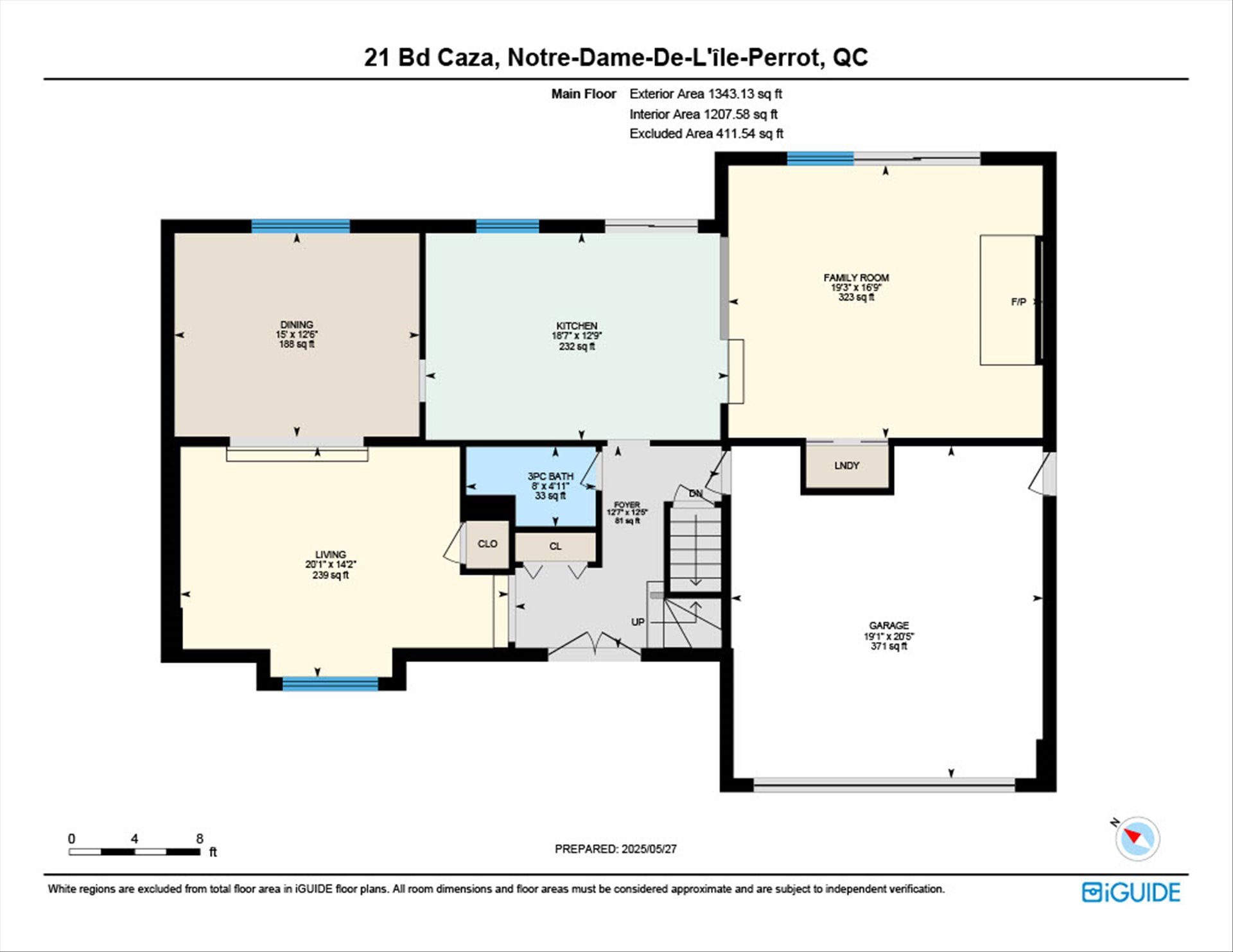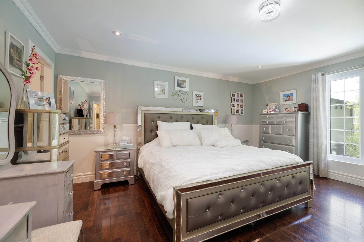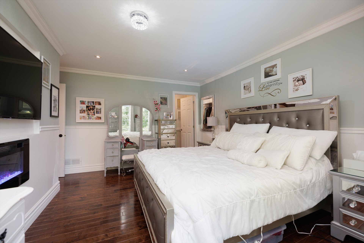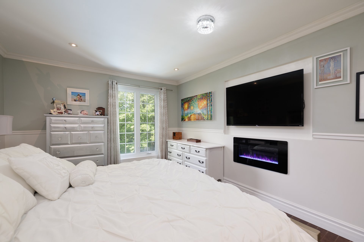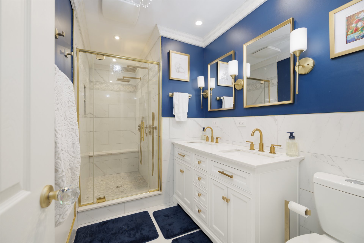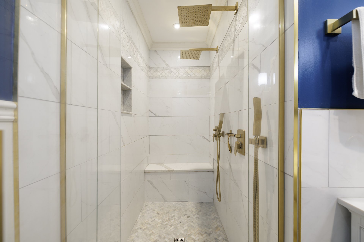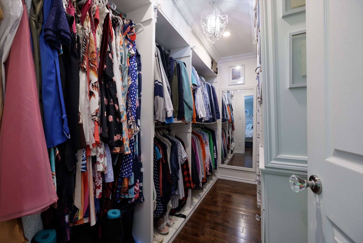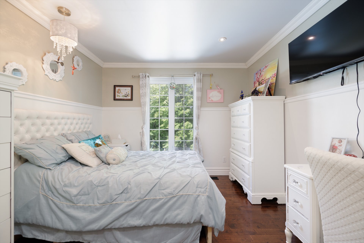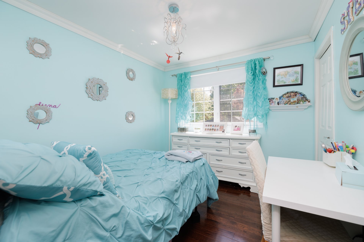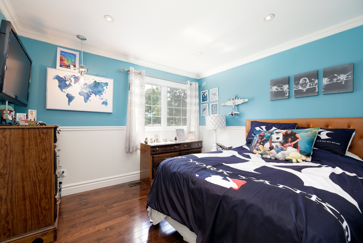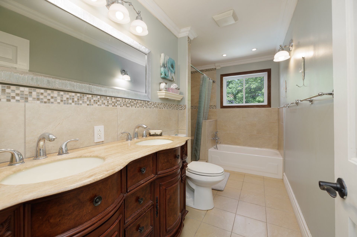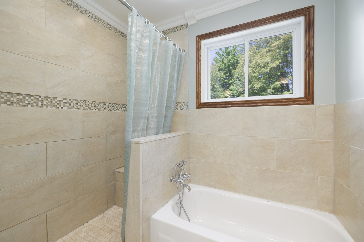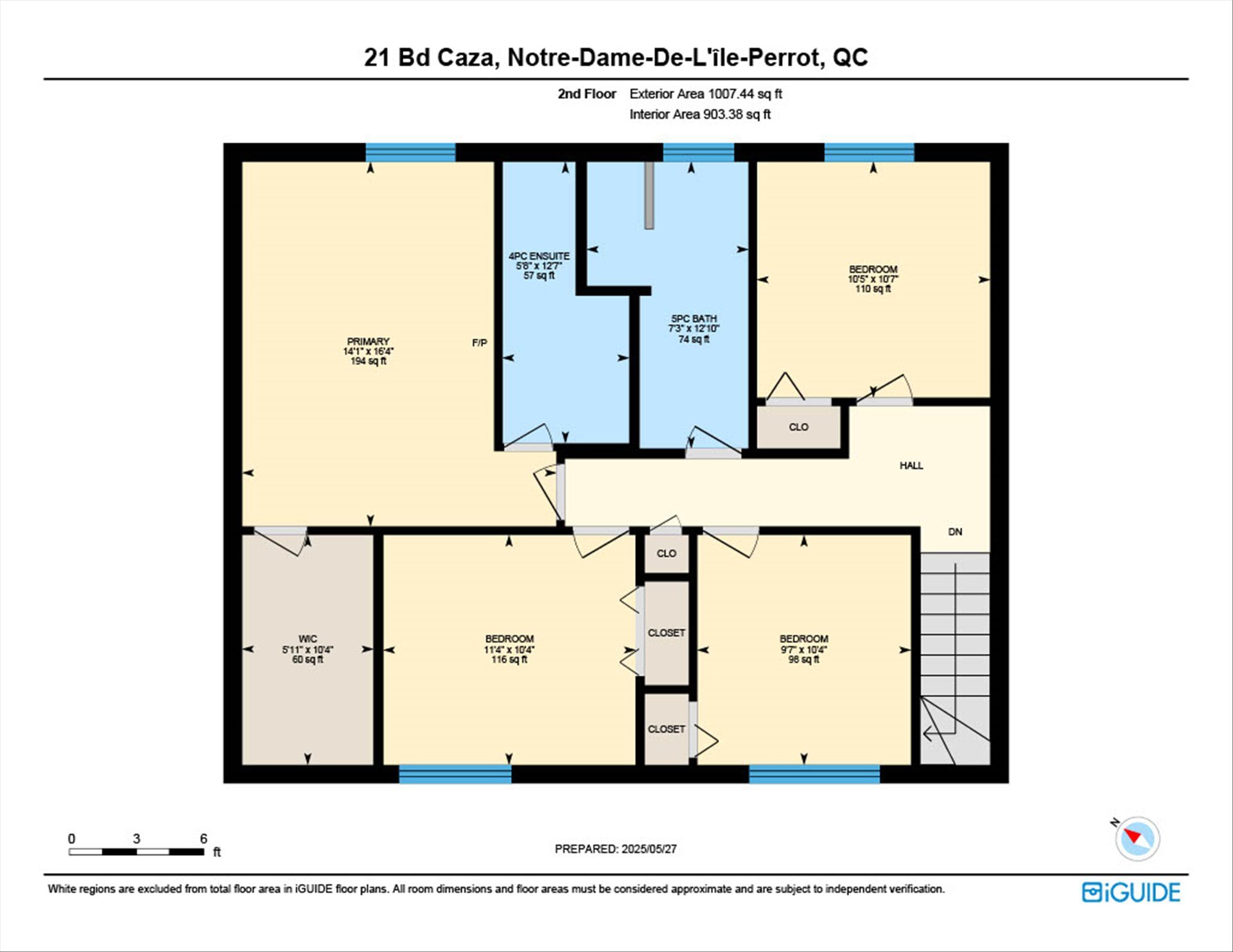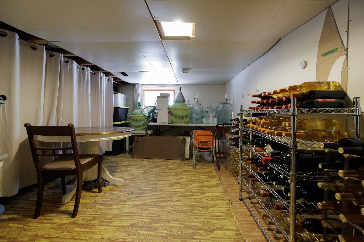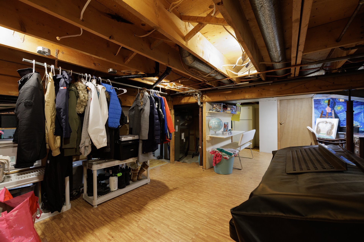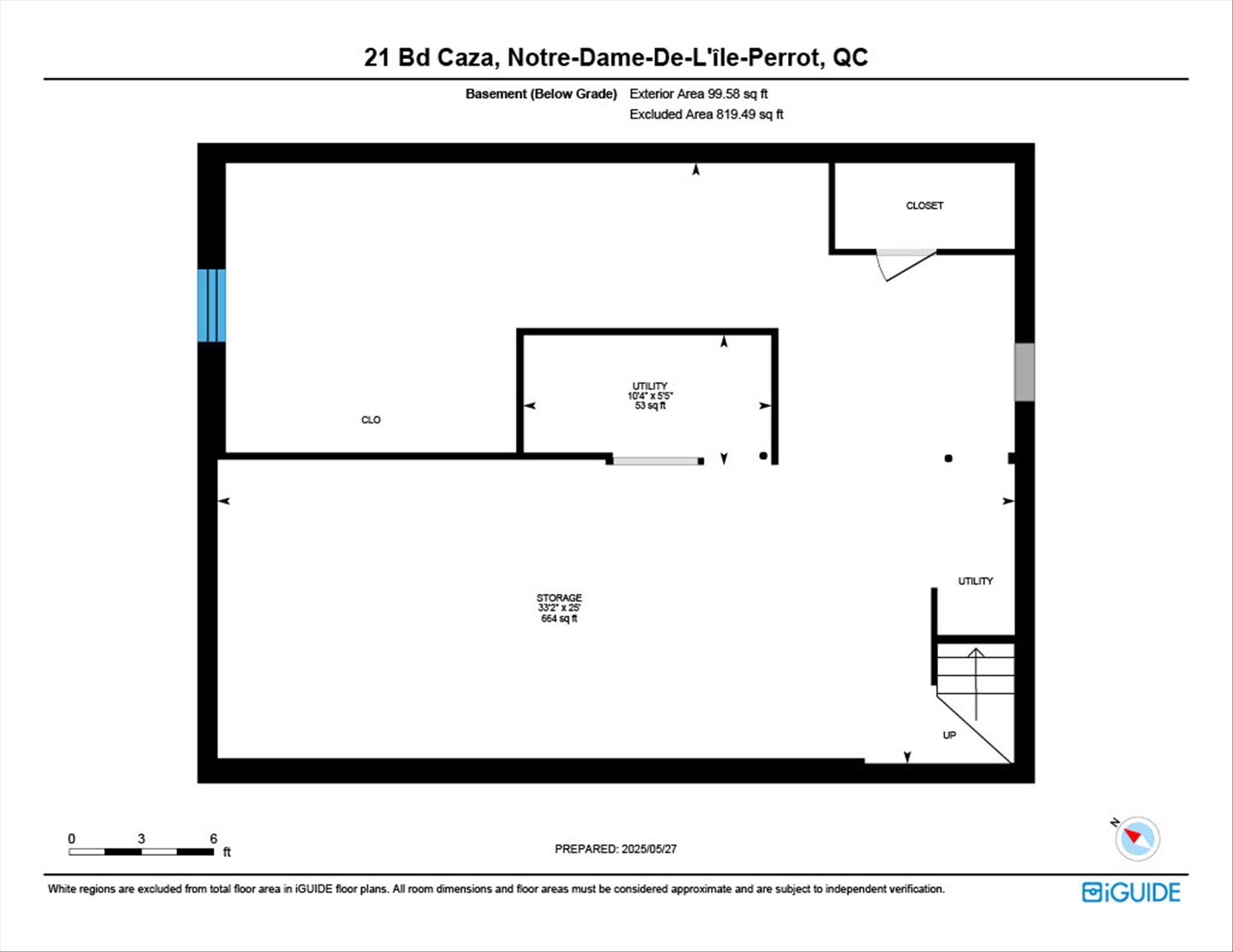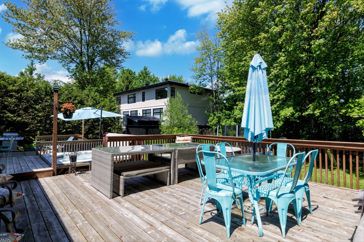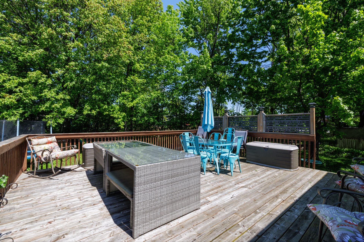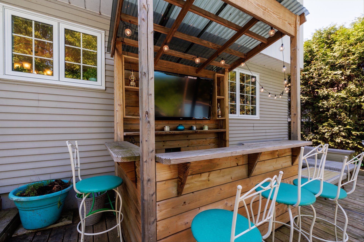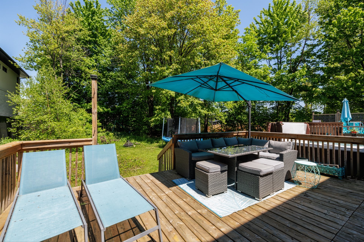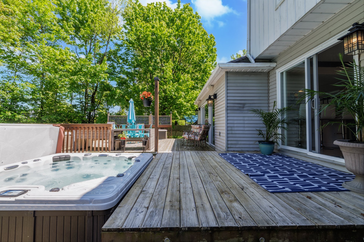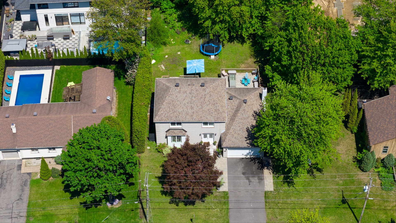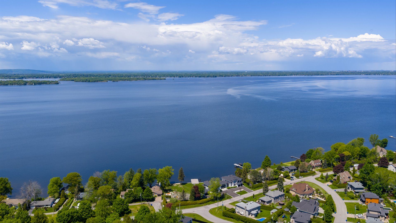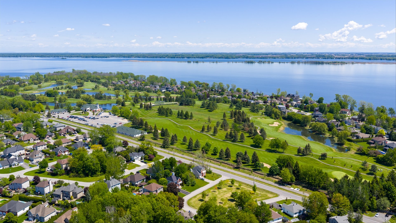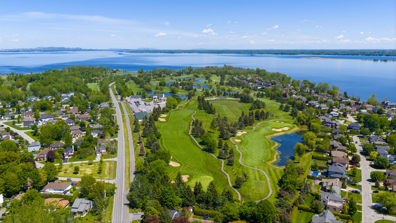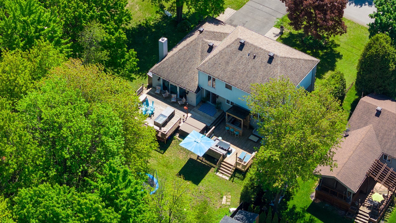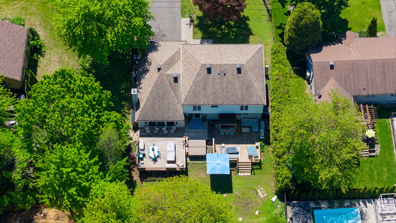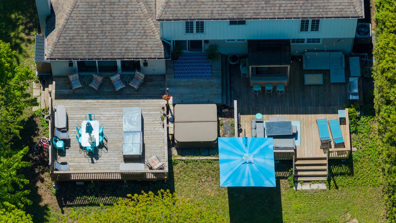- 4 Bedrooms
- 3 Bathrooms
- Video tour
- Calculators
- walkscore
Description
This move-in ready 4 bdrm home is nestled in a quiet neighborhood on a spacious lot, offering both privacy and room to enjoy the outdoors. Thoughtfully updated over the years, it features a large open-concept kitchen with a good size island, perfect for family meals. The main floor includes a laundry area and an extremely large family room--ideal for relaxing or hosting gatherings. Upstairs, you'll find four generously sized bdrms, including a master bdrm with ensuite bathroom and walk-in closet. Outside, a large deck awaits with a built-in bar, spa area, and plenty of space to entertain. A two-car garage adds even more convenience and space!
Inclusions : Oven, stove, dishwasher, all window coverings, all light fixtures, all wall mounted TV brackets, speakers in family room, outdoor speakers and sound system, outdoor bar and tv, electric fireplace in master, all shelving in master walk in closet, Hot tub
Exclusions : Washer, Dryer, Fridge, electric car charger
| Liveable | N/A |
|---|---|
| Total Rooms | 12 |
| Bedrooms | 4 |
| Bathrooms | 3 |
| Powder Rooms | 0 |
| Year of construction | 1987 |
| Type | Two or more storey |
|---|---|
| Style | Detached |
| Lot Size | 8338 PC |
| Energy cost | $ 4112 / year |
|---|---|
| Municipal Taxes (2025) | $ 4183 / year |
| School taxes (2025) | $ 435 / year |
| lot assessment | $ 160400 |
| building assessment | $ 548000 |
| total assessment | $ 708400 |
Room Details
| Room | Dimensions | Level | Flooring |
|---|---|---|---|
| Family room | 19.3 x 16.9 P | Ground Floor | Wood |
| Living room | 20.1 x 14.2 P | Ground Floor | Wood |
| Dining room | 15.0 x 12.6 P | Ground Floor | Wood |
| Kitchen | 18.7 x 12.9 P | Ground Floor | Ceramic tiles |
| Bathroom | 8.0 x 4.11 P | Ground Floor | Ceramic tiles |
| Primary bedroom | 14.1 x 16.4 P | 2nd Floor | Wood |
| Bathroom | 5.8 x 12.7 P | 2nd Floor | Ceramic tiles |
| Bedroom | 10.5 x 10.7 P | 2nd Floor | Wood |
| Bedroom | 9.7 x 10.4 P | 2nd Floor | Wood |
| Bedroom | 11.4 x 10.4 P | 2nd Floor | Wood |
| Bathroom | 7.3 x 12.10 P | 2nd Floor | Wood |
| Storage | 33.2 x 25.0 P | Basement | Concrete |
Charateristics
| Bathroom / Washroom | Adjoining to primary bedroom |
|---|---|
| Heating system | Air circulation |
| Siding | Aluminum, Brick |
| Driveway | Asphalt |
| Roofing | Asphalt shingles |
| Proximity | Bicycle path, Cross-country skiing, Daycare centre, Elementary school, Golf, High school, Park - green area, Snowmobile trail |
| Equipment available | Central heat pump, Electric garage door |
| Garage | Double width or more, Fitted |
| Heating energy | Electricity |
| Parking | Garage, Outdoor |
| Landscaping | Landscape |
| Basement | Low (less than 6 feet), Partially finished |
| Sewage system | Municipal sewer |
| Water supply | Municipality |
| Foundation | Poured concrete |
| Zoning | Residential |
| Rental appliances | Water heater |
| Hearth stove | Wood burning stove |

