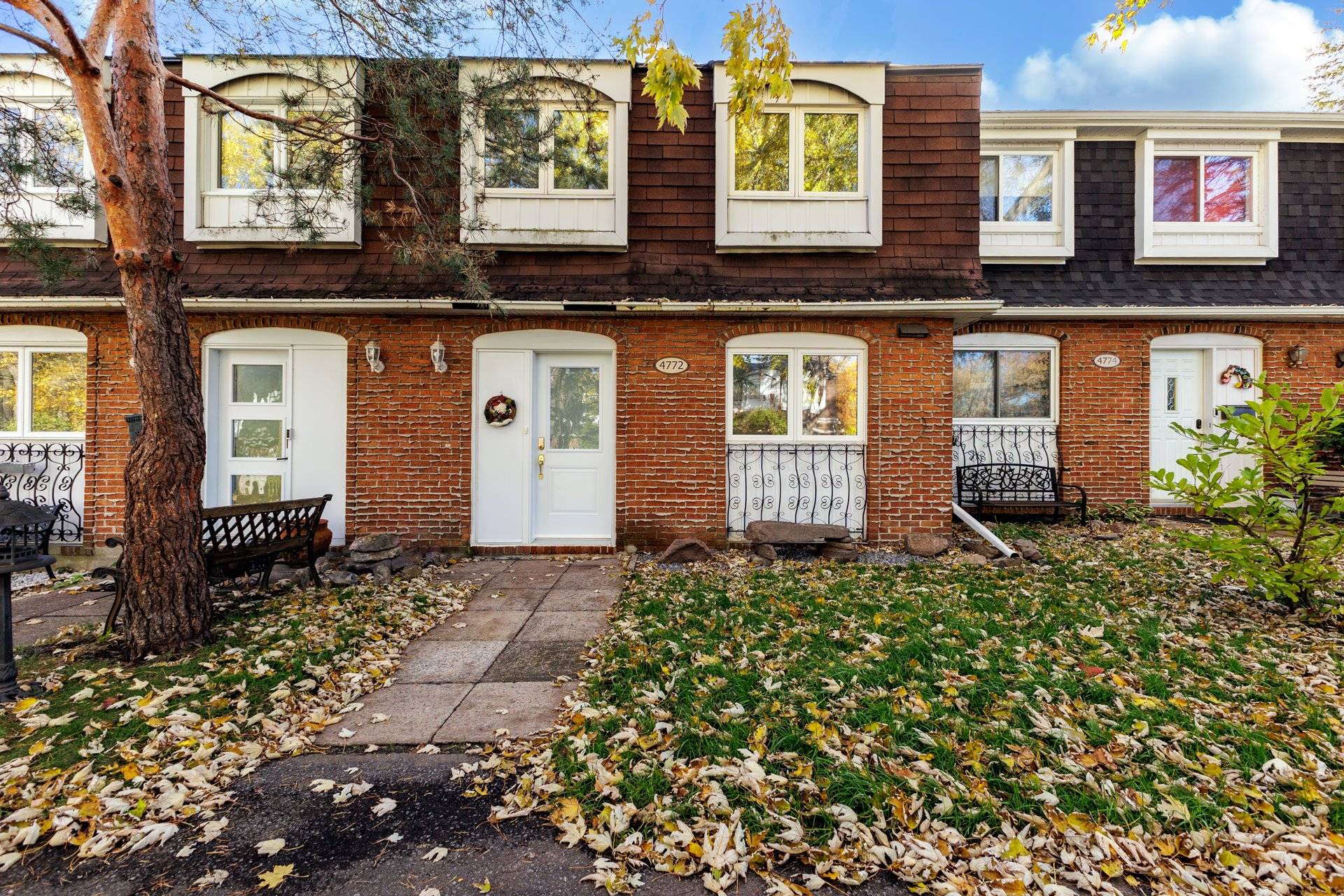- 3 Bedrooms
- 1 Bathrooms
- Calculators
- walkscore
Description
Welcome to this bright and spacious 3-bedroom townhouse in the heart of Dollard-des-Ormeaux! Featuring an open-concept living and dining area, a renovated kitchen, and generously sized bedrooms. Enjoy a private backyard ideal for entertaining, plus parking and proximity to parks, schools, shopping, and public transit. Perfect for families or first-time buyers seeking comfort, convenience, and a great community lifestyle!
a new Certificate of Location has been ordered and will be
ready the first week of December 2025.
This property is zoned for the following public schools:
-Lester B. Pearson School Board:
-Beechwood Elementary School,
-Kingsdale Academy,
-John Rennie High School
-Commission Scolaire Marguerite-Bourgeoys:
-Dollard-des-Ormeaux Elementary School,
-Du Bois-de-Liesse Elementary School,
-Saint-Luc Elementary School,
-Des Sources High School
Nearby private schools:
-Kuper Academy,
-Emmanuel Christian School
-West Island College
Inclusions : Three (3) Frigidaire kitchen appliances, washer/dryer all included as is and without legal warranty. Light fixtures
Exclusions : N/A
| Liveable | 1320 PC |
|---|---|
| Total Rooms | 13 |
| Bedrooms | 3 |
| Bathrooms | 1 |
| Powder Rooms | 1 |
| Year of construction | 1972 |
| Type | Two or more storey |
|---|---|
| Style | Attached |
| Dimensions | 35.6x17.5 P |
| Common expenses/Rental | $ 5244 / year |
|---|---|
| Municipal Taxes (2025) | $ 2875 / year |
| School taxes (2025) | $ 287 / year |
| lot assessment | $ 158900 |
| building assessment | $ 193900 |
| total assessment | $ 352800 |
Room Details
| Room | Dimensions | Level | Flooring |
|---|---|---|---|
| Kitchen | 11.7 x 8.11 P | Ground Floor | Ceramic tiles |
| Dining room | 10.7 x 8.11 P | Ground Floor | Wood |
| Living room | 17.9 x 11.3 P | Ground Floor | Wood |
| Washroom | 3.9 x 6 P | Ground Floor | Ceramic tiles |
| Primary bedroom | 17.7 x 11.1 P | 2nd Floor | Parquetry |
| Bedroom | 9 x 8.7 P | 2nd Floor | Parquetry |
| Bedroom | 12.3 x 9.7 P | 2nd Floor | Parquetry |
| Bathroom | 6.6 x 4.8 P | 2nd Floor | Ceramic tiles |
| Family room | 16.9 x 13.2 P | Basement | Wood |
| Home office | 7.8 x 7.2 P | Basement | Wood |
| Bathroom | 9.5 x 4.8 P | Basement | Ceramic tiles |
| Laundry room | 10.8 x 3 P | Basement | Ceramic tiles |
| Storage | 7.8 x 4.9 P | Basement | Concrete |
Charateristics
| Basement | 6 feet and over |
|---|---|
| Proximity | Alpine skiing, Bicycle path, Cegep, Cross-country skiing, Daycare centre, Elementary school, Golf, High school, Highway, Hospital, Park - green area, Public transport |
| Siding | Aluminum, Brick |
| Driveway | Asphalt |
| Roofing | Asphalt shingles |
| Heating system | Electric baseboard units |
| Heating energy | Electricity |
| Equipment available | Entry phone, Private yard, Wall-mounted air conditioning |
| Landscaping | Fenced |
| Pool | Heated, Inground |
| Sewage system | Municipal sewer |
| Water supply | Municipality |
| Parking | Outdoor |
| Restrictions/Permissions | Pets allowed |
| Foundation | Poured concrete |
| Windows | PVC |
| Zoning | Residential |
| Rental appliances | Water heater |



