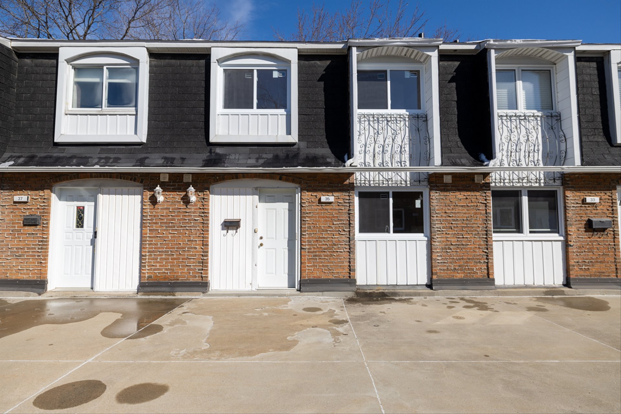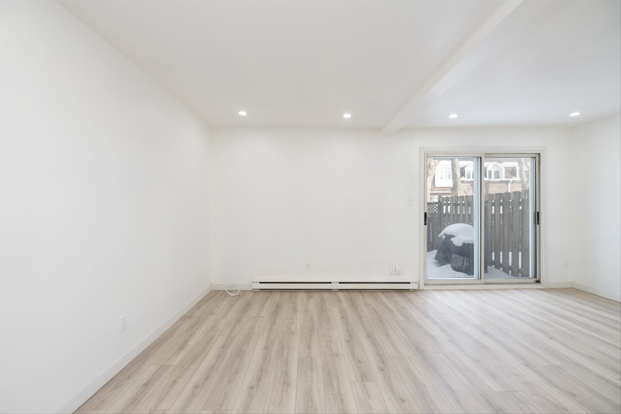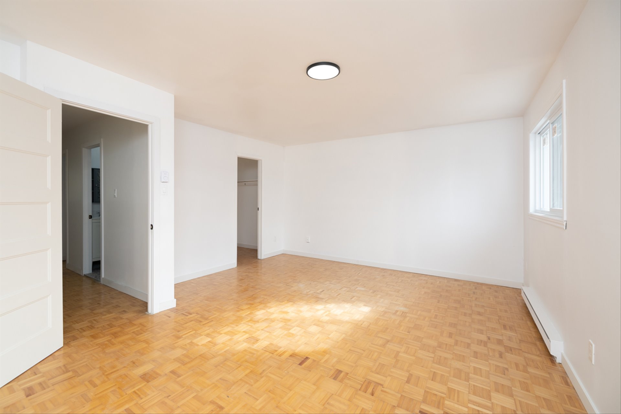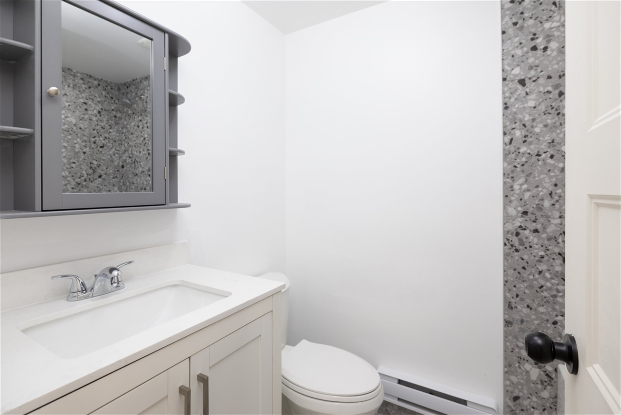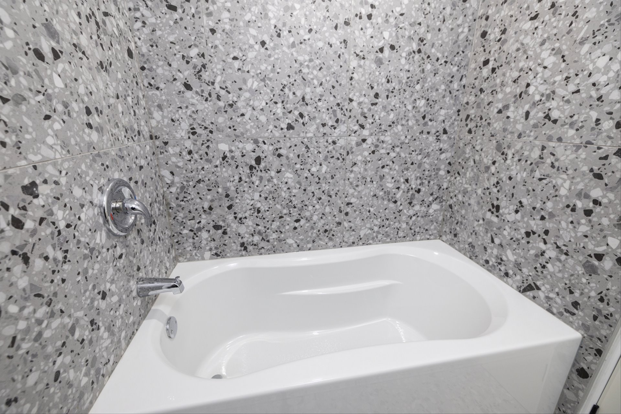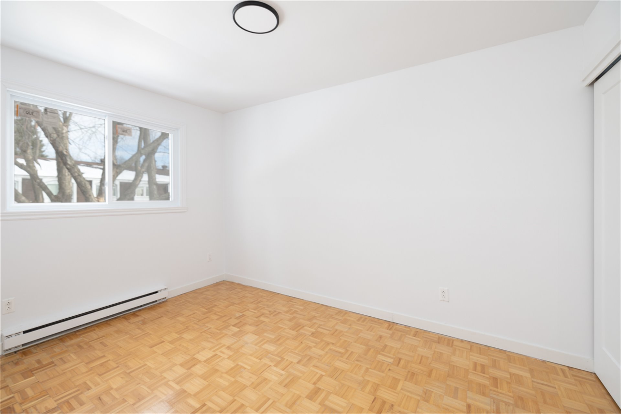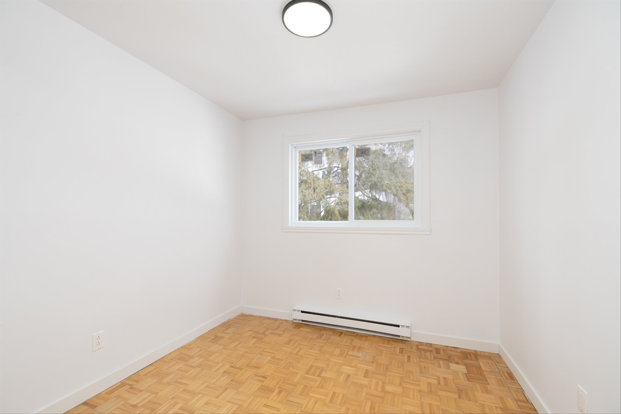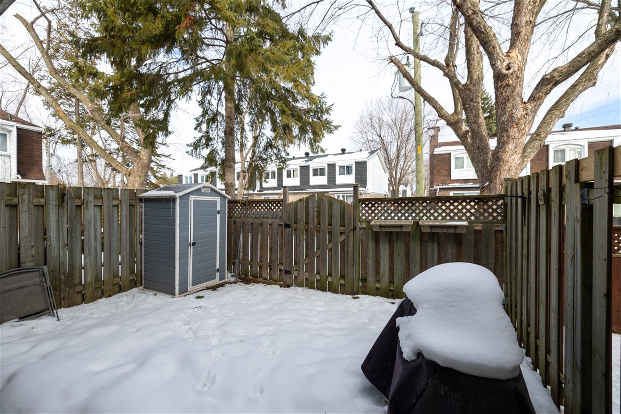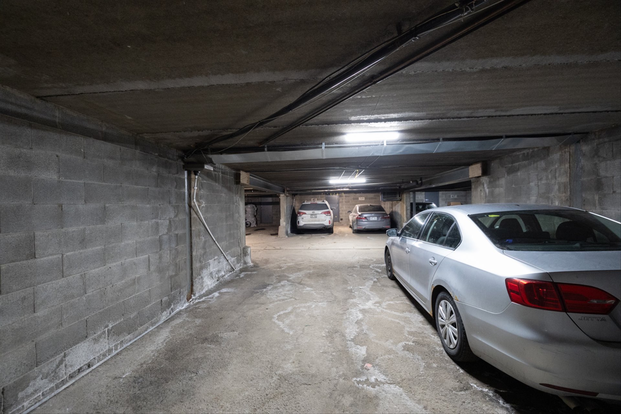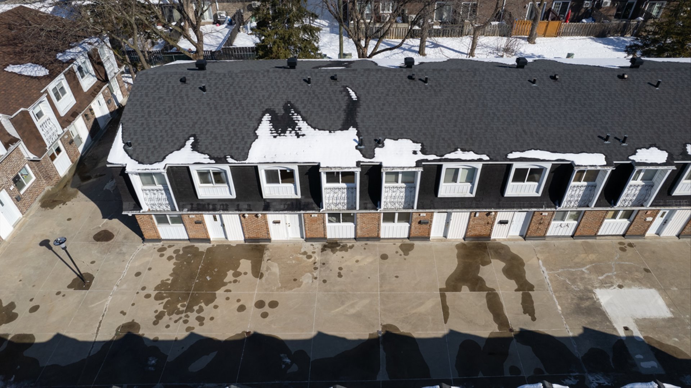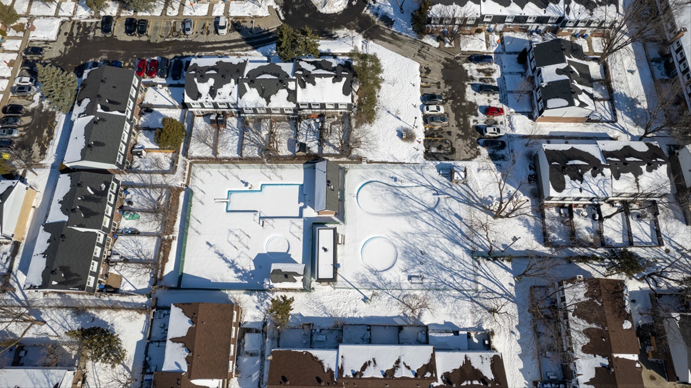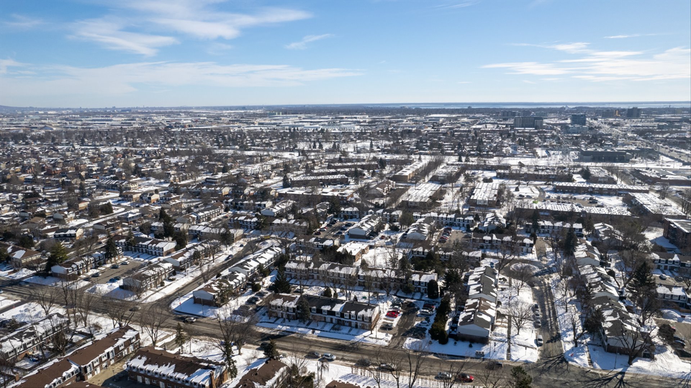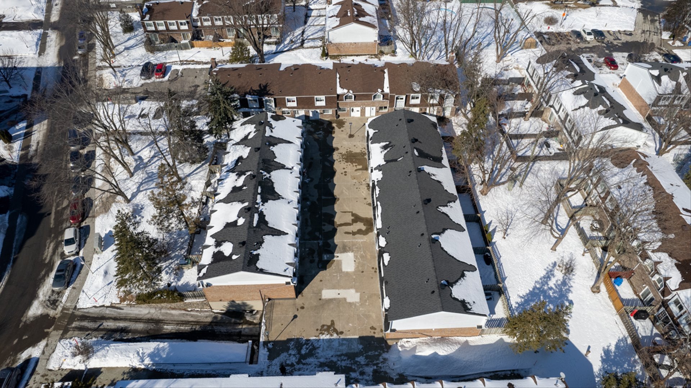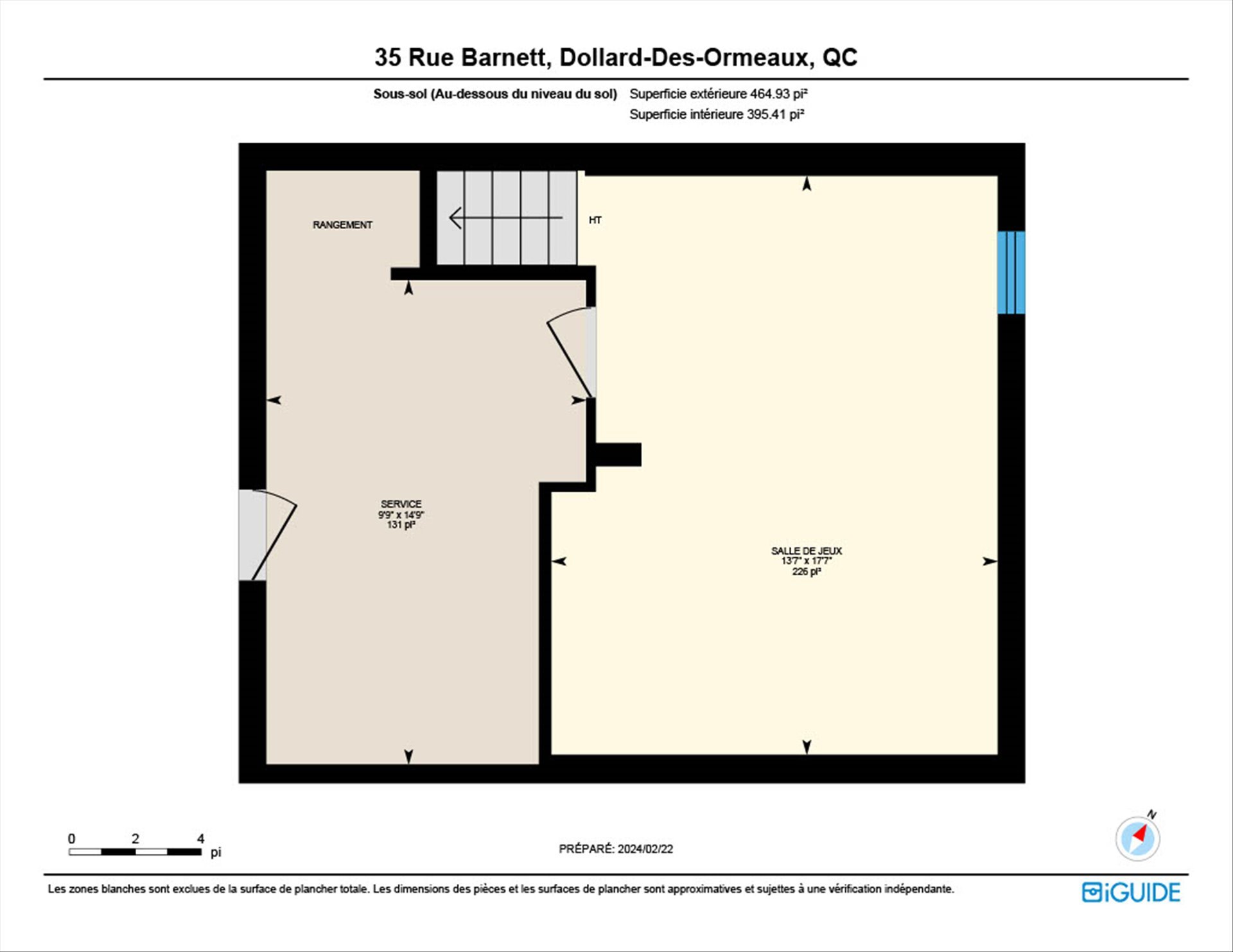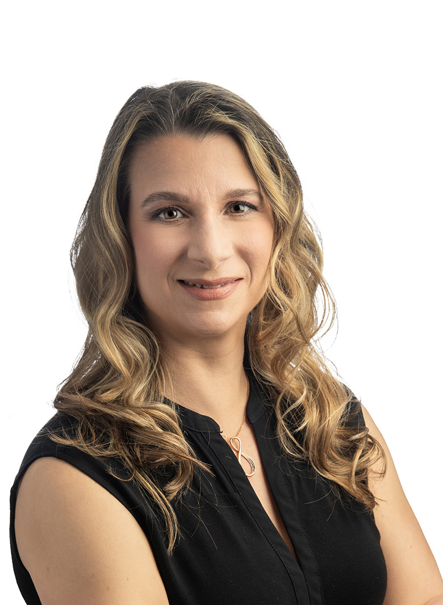Open House
Sunday, 28 April, 2024
14:00 - 16:00
- 3 Bedrooms
- 1 Bathrooms
- Video tour
- Calculators
- walkscore
Description
Welcome to 35 Barnett in the heart of D.D.O, a charming newly renovated 3-bedroom, 1.5-bathroom townhouse condo. This home offers a recently renovated kitchen with plenty of storage and counter space, seamlessly connected to an open-concept living/dining room area -- perfect for entertaining. Patio doors off the living room leading to a private back terrace. The primary bedroom has a walk-in closet. Ideally located close to all amenities. Don't miss out on the chance to call 35 Barnett yours!
This home has been extensively renovated:
- All windows changed Dec 2023
- Main floor and basement floors were redone in Dec 2023
- Wall heater was installed in basement in Dec 2023
- Powder room update in Dec 2023
- Main bathroom renovation in Dec 2023
- Kitchen renovation Jan 2024
*** one lump sum payment per year for insurance of
$1200-1500.
*** Water heater will be changed prior to sale.
*** Inground pool is part of the common portion.
Inclusions : All light fixtures.
Exclusions : N/A
| Liveable | 1368 PC |
|---|---|
| Total Rooms | 9 |
| Bedrooms | 3 |
| Bathrooms | 1 |
| Powder Rooms | 1 |
| Year of construction | 1973 |
| Type | Two or more storey |
|---|---|
| Style | Attached |
| Dimensions | 30x16 P |
| Lot Size | 2417 PC |
| Common expenses/Rental | $ 4380 / year |
|---|---|
| Municipal Taxes (2023) | $ 2716 / year |
| School taxes (2023) | $ 260 / year |
| lot assessment | $ 157200 |
| building assessment | $ 206900 |
| total assessment | $ 364100 |
Room Details
| Room | Dimensions | Level | Flooring |
|---|---|---|---|
| Kitchen | 14.2 x 9.2 P | Ground Floor | Wood |
| Dining room | 8.9 x 9.2 P | Ground Floor | Wood |
| Living room | 12.2 x 17.11 P | Ground Floor | Wood |
| Washroom | 6.3 x 4.1 P | Ground Floor | Wood |
| Primary bedroom | 14.1 x 18 P | 2nd Floor | Parquetry |
| Bedroom | 12.6 x 10.1 P | 2nd Floor | Parquetry |
| Bedroom | 9.3 x 9.1 P | 2nd Floor | Parquetry |
| Bathroom | 7 x 5 P | 2nd Floor | Ceramic tiles |
| Playroom | 13.7 x 17.7 P | Basement | Wood |
| Other | 9.9 x 14.9 P | Basement | Concrete |
Charateristics
| Water supply | Municipality |
|---|---|
| Heating energy | Electricity |
| Foundation | Poured concrete |
| Siding | Brick |
| Pool | Inground |
| Proximity | Highway, Cegep, Golf, Hospital, Park - green area, Elementary school, High school, Public transport, Bicycle path, Daycare centre |
| Basement | 6 feet and over, Finished basement |
| Parking | Garage |
| Sewage system | Municipal sewer |
| Roofing | Asphalt shingles |
| Zoning | Residential |
| Garage | Single width |
| Equipment available | Private yard |

