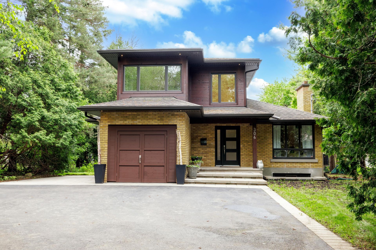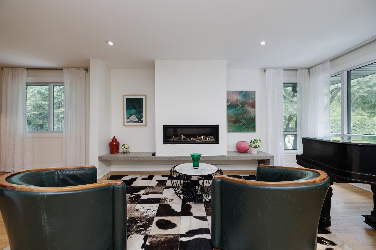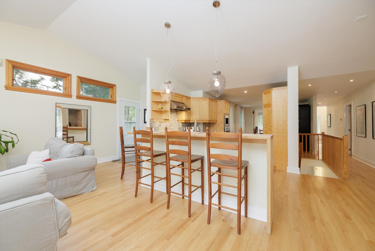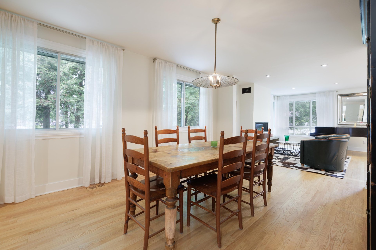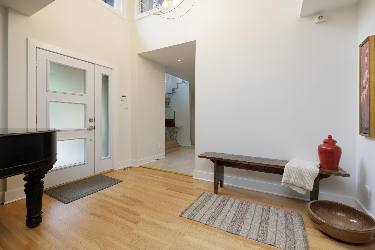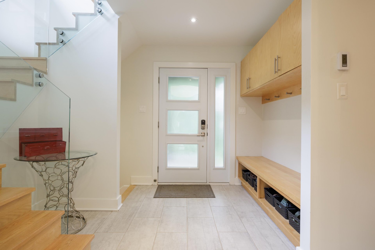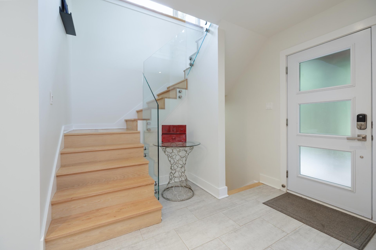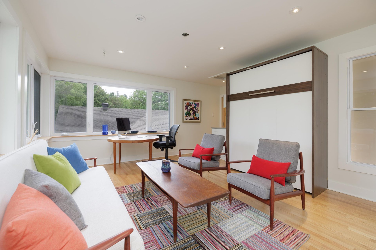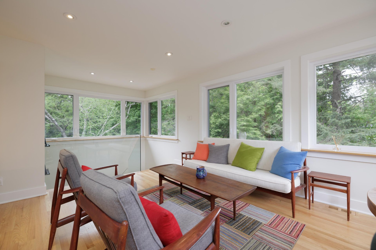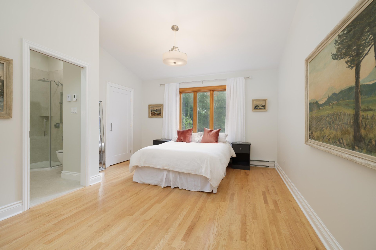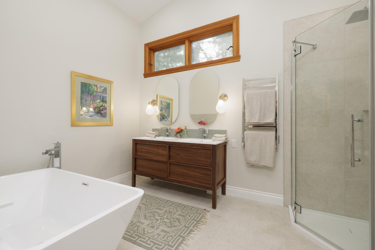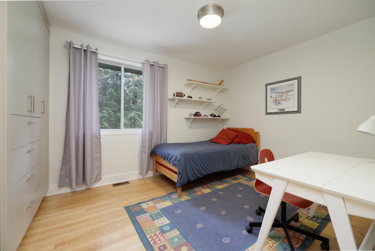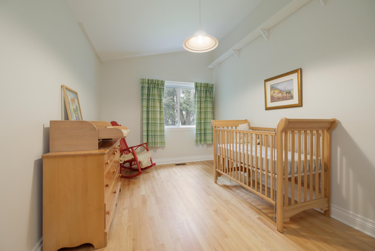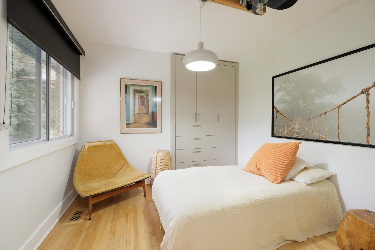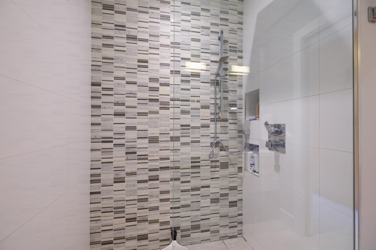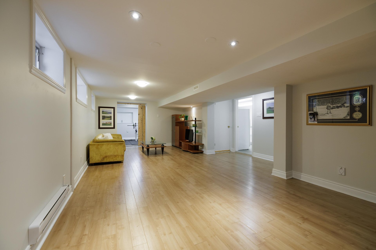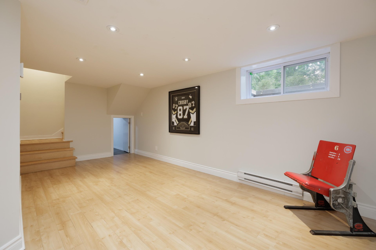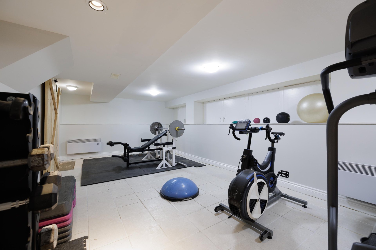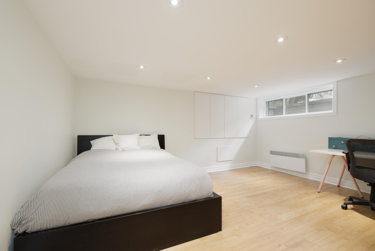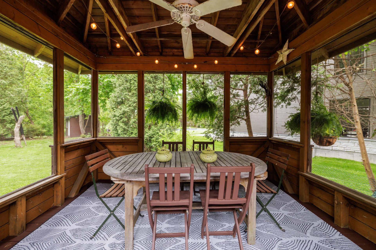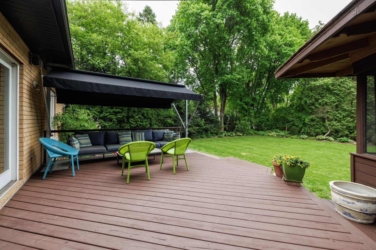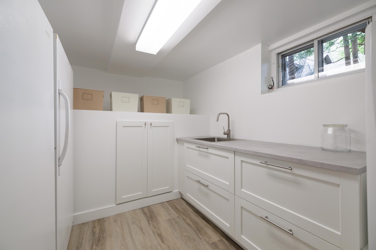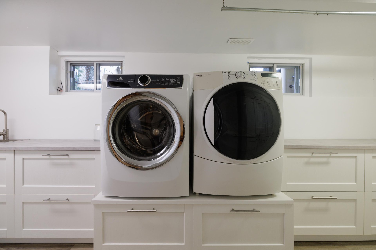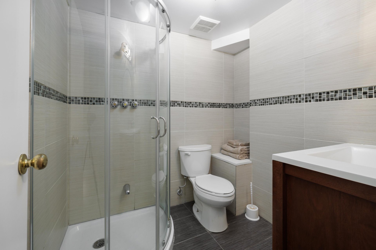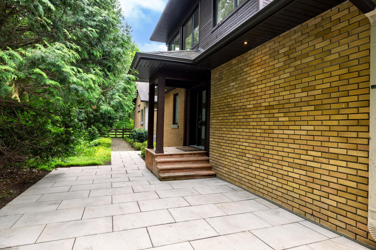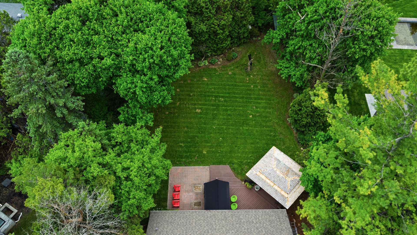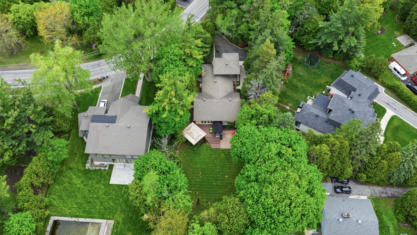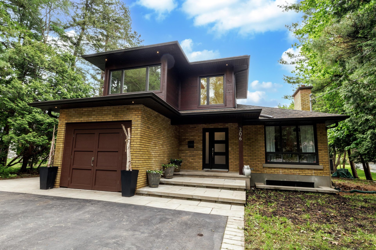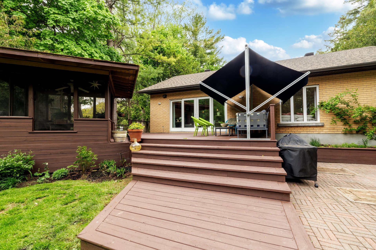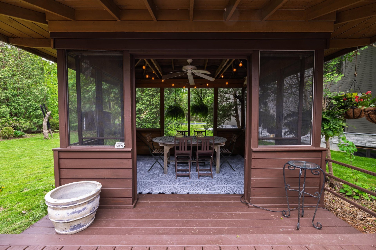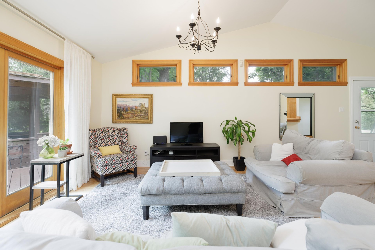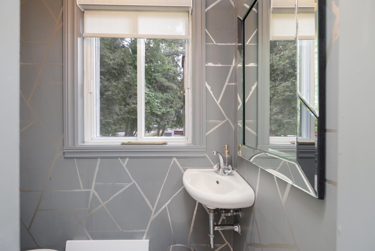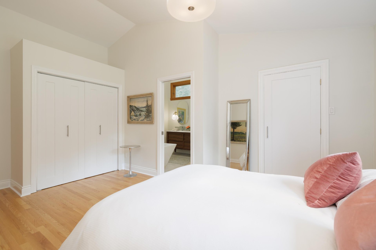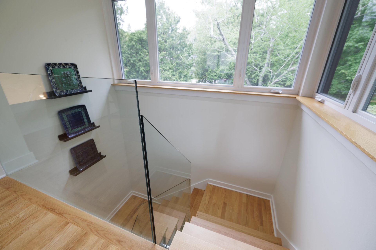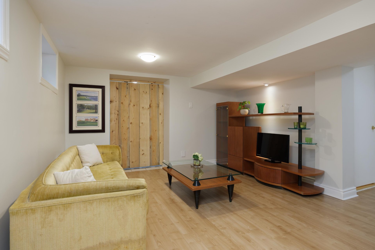- 5 Bedrooms
- 3 Bathrooms
- Video tour
- Calculators
- walkscore
Description
Charming and Spacious 4+1 Bedroom Home in Sought-After Baie d'Urfé. Welcome to this lovely, warm, and spacious 4+1 bedroom, 3+1 bathroom home nestled in the highly desirable and family-friendly neighborhood of Baie d'Urfé. Designed for comfort and functionality, this home offers the perfect setting for a growing family. Featuring understated curb appeal, this bungalow conceals an expansive floor plan that reveals itself the moment you step inside.
The bright and inviting family room opens directly onto a
generous back deck--ideal for entertaining friends,
neighbors, or simply enjoying a peaceful evening outdoors.
The heart of the home, the kitchen, seamlessly connects to
the family room and dining room creating an open and
welcoming space for everyday living and hosting.
The newly renovated master suite features a luxurious
ensuite bathroom and a walk-in closet, providing a serene
retreat at the end of the day. Each of the additional
bedrooms offers ample space and natural light, ensuring
comfort for every family member.
Inclusions : Fridge, Stove, Speed oven, built in coffee machine, washer and dryer. Fridge and freezer in basement, all curtains, rods and blinds.
Exclusions : Dining room light fixture
| Liveable | N/A |
|---|---|
| Total Rooms | 19 |
| Bedrooms | 5 |
| Bathrooms | 3 |
| Powder Rooms | 1 |
| Year of construction | 1959 |
| Type | Bungalow |
|---|---|
| Style | Detached |
| Lot Size | 1661.6 MC |
| Municipal Taxes (2025) | $ 5156 / year |
|---|---|
| School taxes (2024) | $ 880 / year |
| lot assessment | $ 498500 |
| building assessment | $ 633300 |
| total assessment | $ 1131800 |
Room Details
| Room | Dimensions | Level | Flooring |
|---|---|---|---|
| Family room | 19.5 x 15.9 P | Ground Floor | Wood |
| Kitchen | 17.7 x 13.9 P | Ground Floor | Wood |
| Dining room | 15.2 x 12 P | Ground Floor | Wood |
| Living room | 18.3 x 15.11 P | Ground Floor | Wood |
| Primary bedroom | 17.3 x 13 P | Ground Floor | Wood |
| Bathroom | 11.9 x 7.11 P | Ground Floor | Ceramic tiles |
| Bedroom | 15.4 x 9.5 P | Ground Floor | Wood |
| Bedroom | 12 x 9.11 P | Ground Floor | Wood |
| Bedroom | 10 x 9.8 P | Ground Floor | Wood |
| Bathroom | 8.2 x 6.8 P | Ground Floor | Wood |
| Washroom | 5 x 2.11 P | Ground Floor | Ceramic tiles |
| Other | 13.3 x 13.2 P | Ground Floor | Ceramic tiles |
| Den | 16.11 x 16.5 P | 2nd Floor | Wood |
| Bedroom | 15.6 x 11.6 P | Basement | Floating floor |
| Playroom | 26.9 x 15.9 P | Basement | Floating floor |
| Den | 18 x 9 P | Basement | Floating floor |
| Other | 28 x 13.6 P | Basement | Ceramic tiles |
| Laundry room | 17 x 9 P | Basement | Floating floor |
| Bathroom | 6 x 5.11 P | Basement | Ceramic tiles |
Charateristics
| Heating system | Air circulation |
|---|---|
| Driveway | Asphalt |
| Roofing | Asphalt shingles |
| Proximity | Bicycle path, Cegep, Daycare centre, Elementary school, High school, Highway, Park - green area, Public transport, Réseau Express Métropolitain (REM) |
| Heating energy | Electricity |
| Basement | Finished basement |
| Water supply | Municipality |
| Foundation | Poured concrete |
| Zoning | Residential |
| Sewage system | Septic tank |

