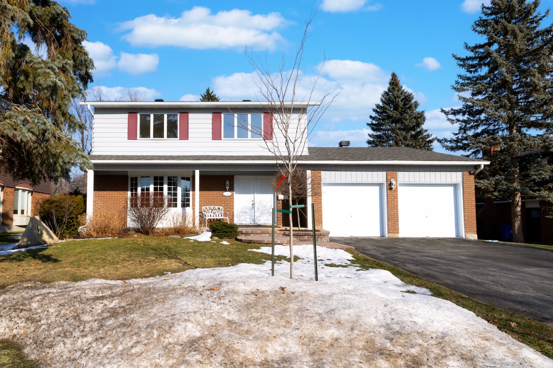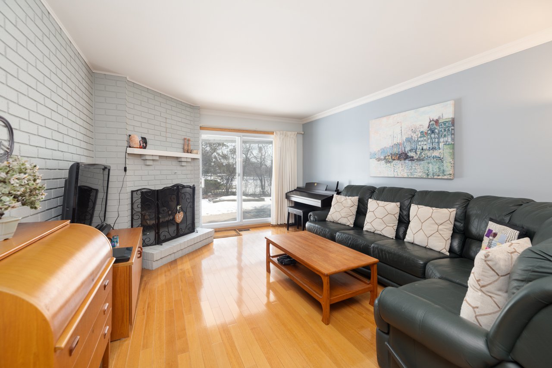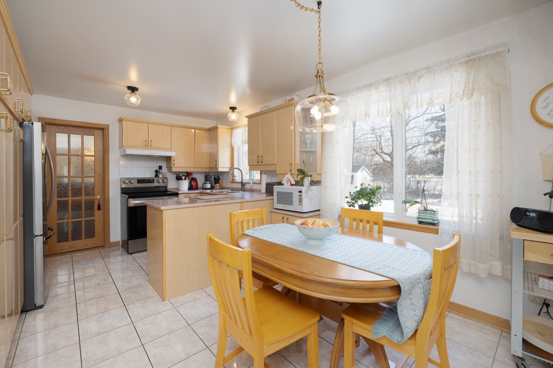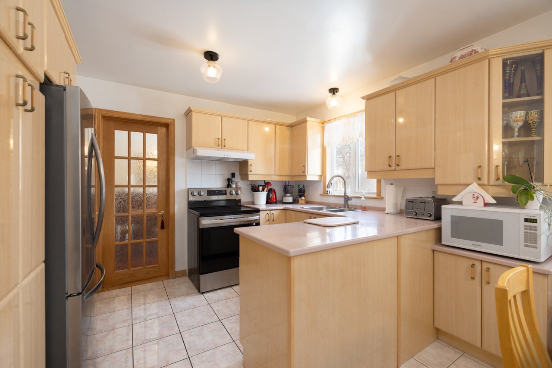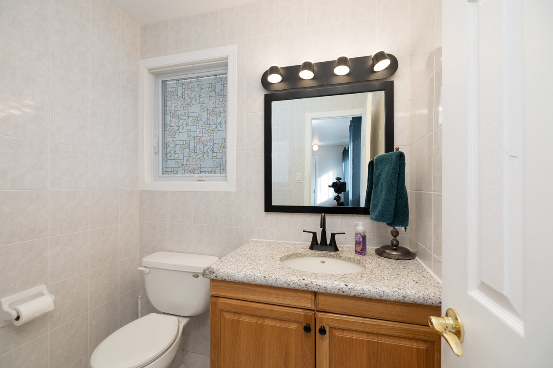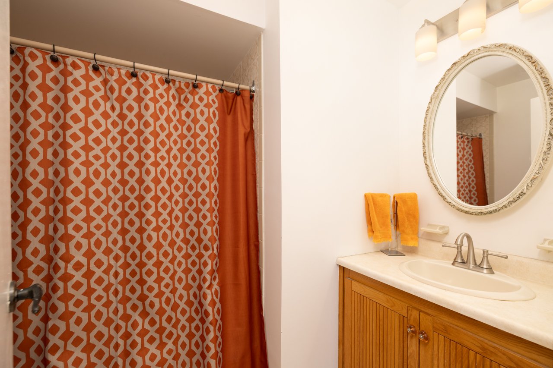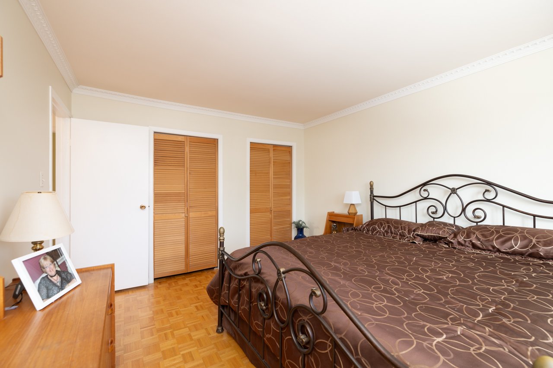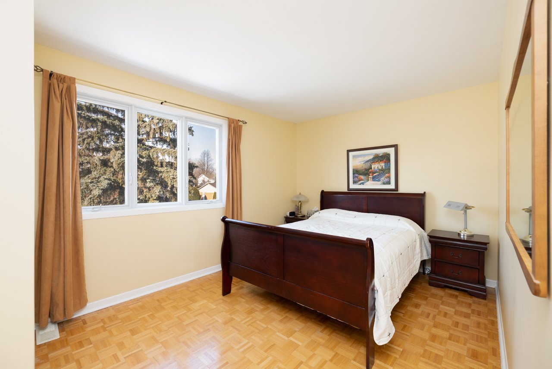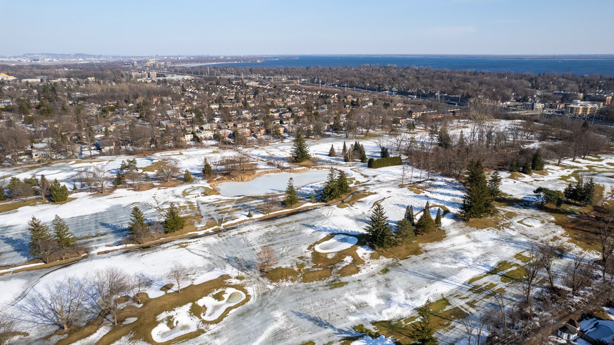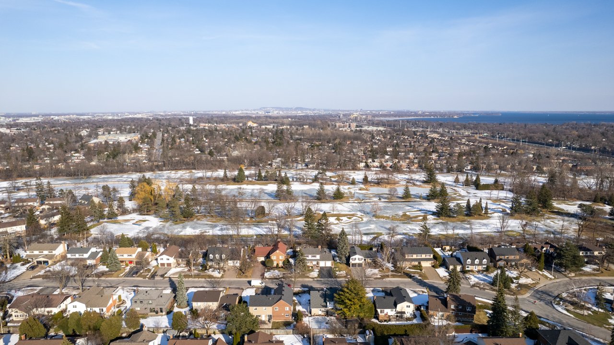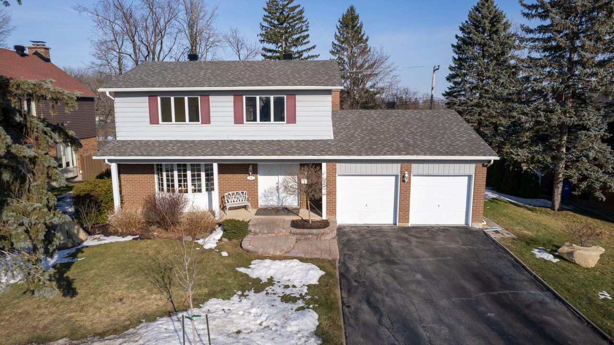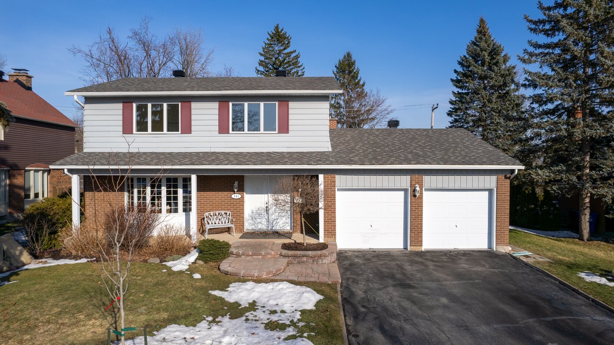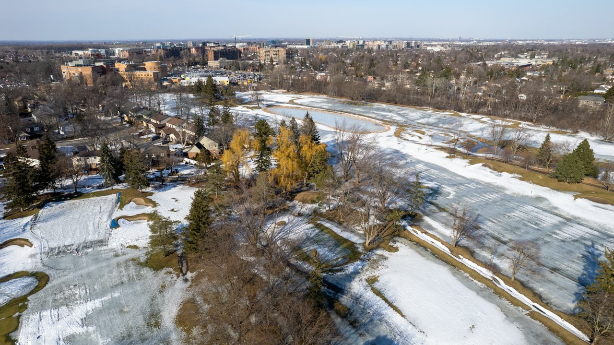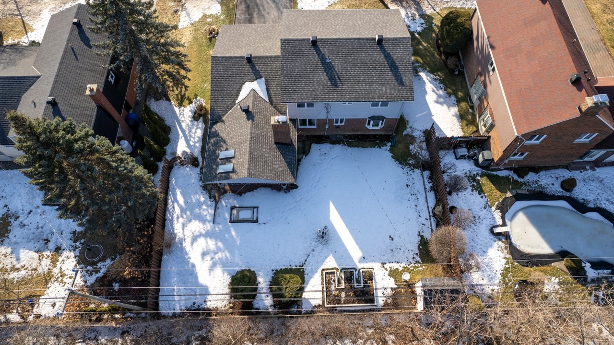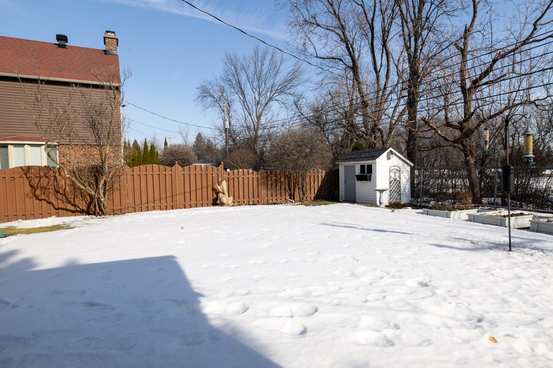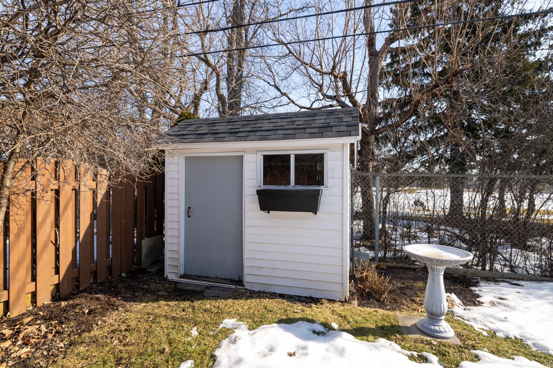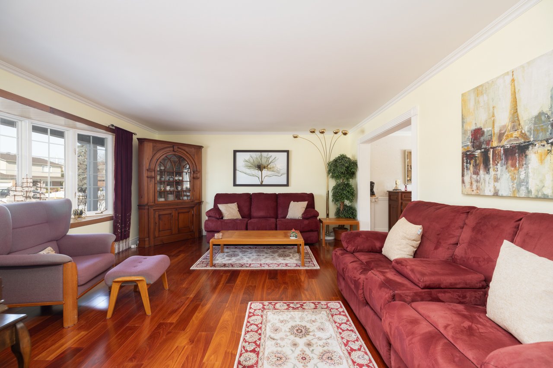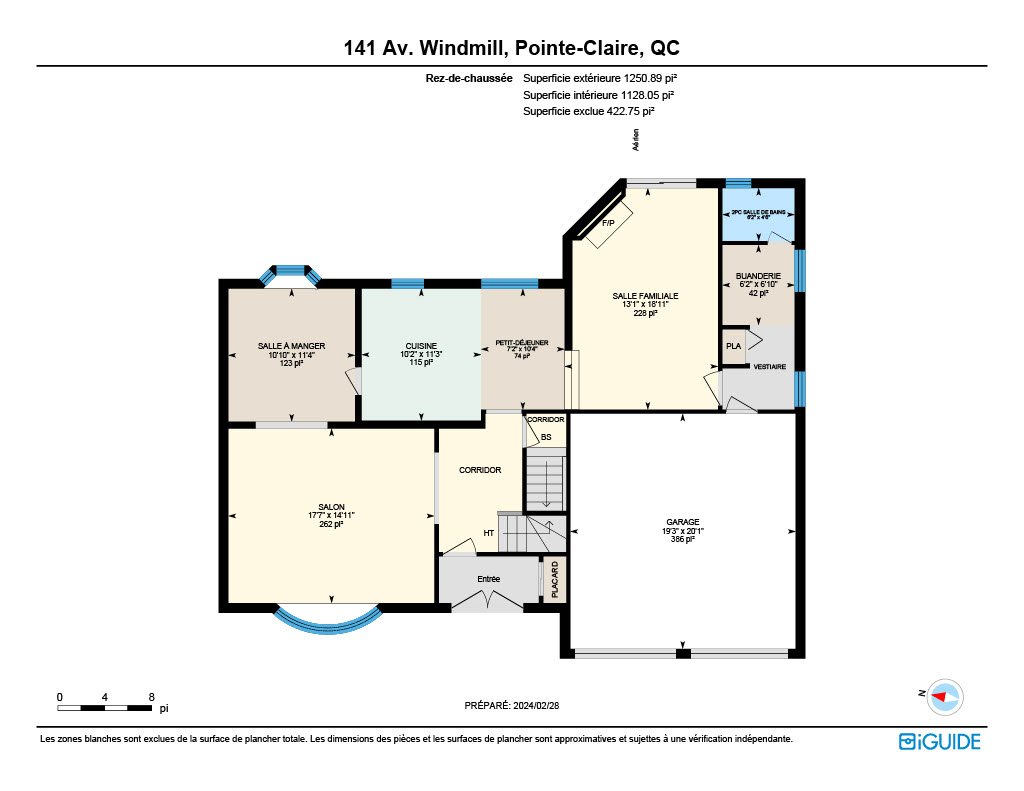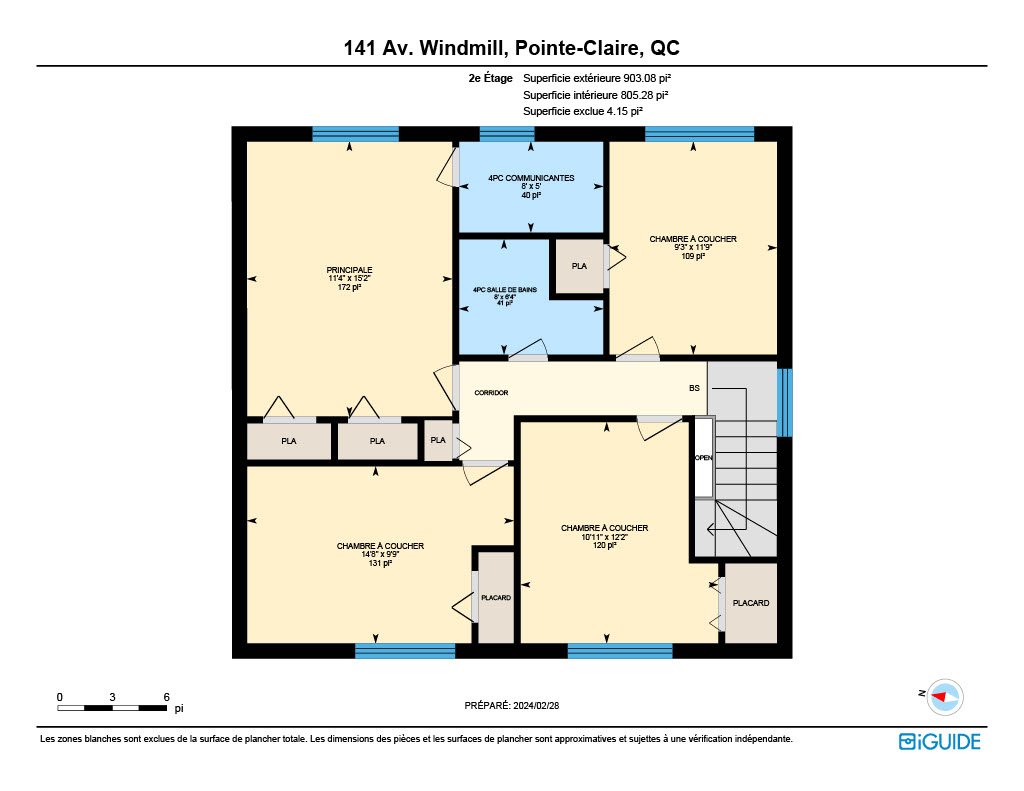- 4 Bedrooms
- 2 Bathrooms
- Video tour
- Calculators
- walkscore
Description
Backing on the Beaconsfield Golf Course, this charming 4 bedroom, 2 car garage home is waiting for you to call it home. Mahogany flooring in Living room and dining room, main floor family room and convenient laundry/powder room off garage. The principal bedroom has an ensuite and 3 other good size bedrooms. The basement is partially finished. Loads of storage space. Electric forced air furnace and heat pump.
Inclusions : Light fixtures, window blinds and drapes, hot water tank, garage door opener and 2 remotes, exterior cabana, swing set in back yard, pool table in playroom
Exclusions : Fridge, stove, dishwasher, washer, dryer, garage fridge, laundry room freezer
| Liveable | N/A |
|---|---|
| Total Rooms | 12 |
| Bedrooms | 4 |
| Bathrooms | 2 |
| Powder Rooms | 1 |
| Year of construction | 1977 |
| Type | Two or more storey |
|---|---|
| Style | Detached |
| Dimensions | 8.68x8.9 M |
| Lot Size | 741.5 MC |
| Energy cost | $ 2700 / year |
|---|---|
| Water taxes (2024) | $ 154 / year |
| Municipal Taxes (2024) | $ 4811 / year |
| School taxes (2024) | $ 595 / year |
| lot assessment | $ 426400 |
| building assessment | $ 340100 |
| total assessment | $ 766500 |
Room Details
| Room | Dimensions | Level | Flooring |
|---|---|---|---|
| Living room | 17 x 14 P | Ground Floor | Wood |
| Dining room | 11 x 10 P | Ground Floor | Wood |
| Kitchen | 17 x 10 P | Ground Floor | Ceramic tiles |
| Laundry room | 10 x 6 P | Ground Floor | Wood |
| Family room | 18 x 12 P | Ground Floor | Wood |
| Primary bedroom | 15 x 11 P | 2nd Floor | Parquetry |
| Bedroom | 12 x 9 P | 2nd Floor | Parquetry |
| Bedroom | 12 x 9 P | 2nd Floor | Parquetry |
| Bedroom | 11 x 9 P | 2nd Floor | Parquetry |
| Playroom | 17 x 16 P | Basement | Parquetry |
| Storage | 28 x 9 P | Basement | Concrete |
| Storage | 19 x 14 P | Basement | Concrete |
Charateristics
| Landscaping | Fenced, Land / Yard lined with hedges, Landscape |
|---|---|
| Heating system | Air circulation |
| Water supply | Municipality |
| Heating energy | Electricity |
| Foundation | Poured concrete |
| Hearth stove | Wood fireplace |
| Garage | Attached, Double width or more, Fitted |
| Distinctive features | No neighbours in the back |
| Proximity | Highway, Cegep, Golf, Hospital, Park - green area, Elementary school, High school, Public transport, University, Bicycle path, Cross-country skiing, Daycare centre |
| Bathroom / Washroom | Adjoining to primary bedroom, Seperate shower |
| Basement | 6 feet and over, Partially finished |
| Parking | Outdoor, Garage |
| Sewage system | Municipal sewer |
| Roofing | Asphalt shingles |
| Topography | Flat |
| Zoning | Residential |
| Equipment available | Electric garage door, Central air conditioning, Central heat pump, Private yard |
| Driveway | Asphalt |

