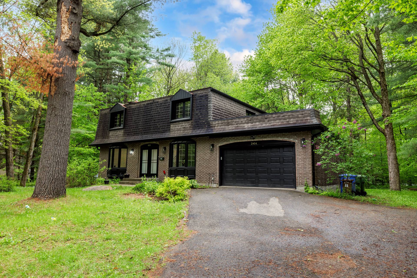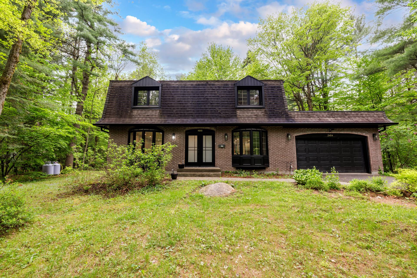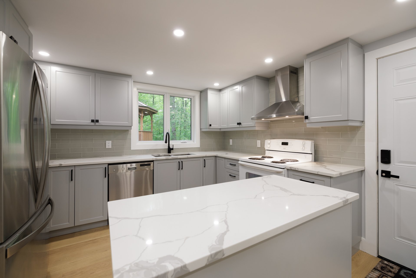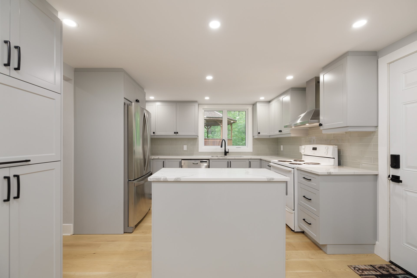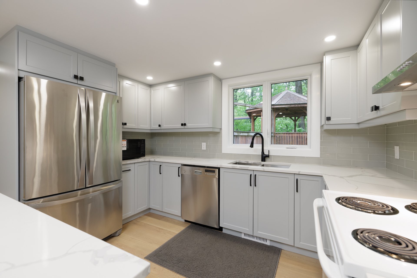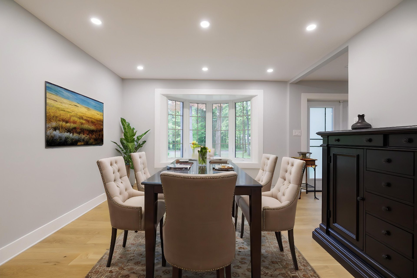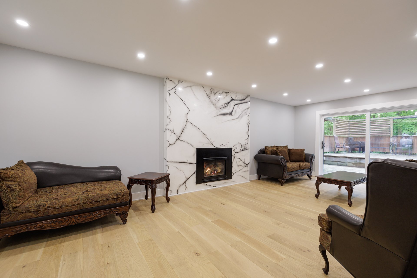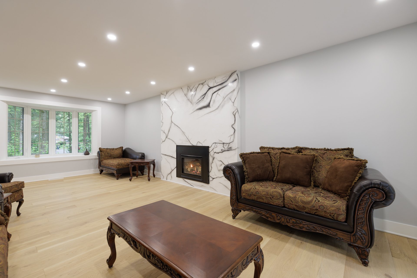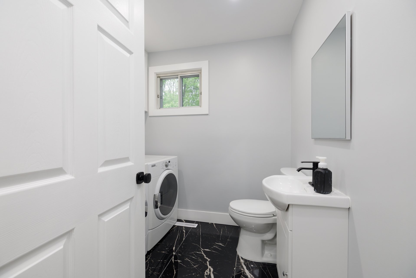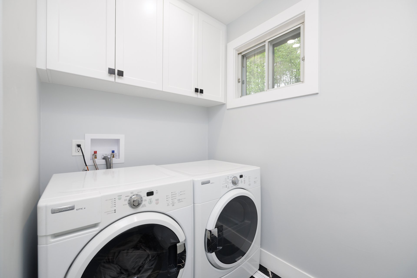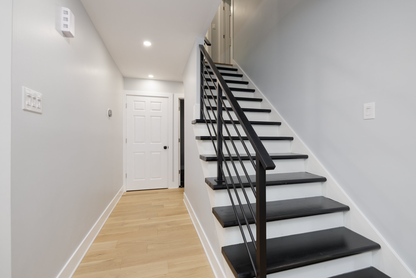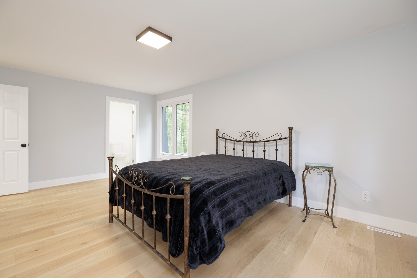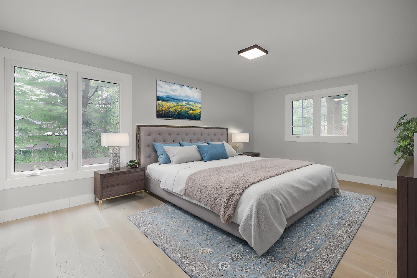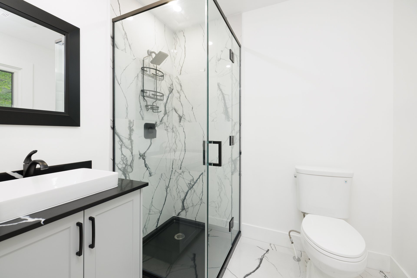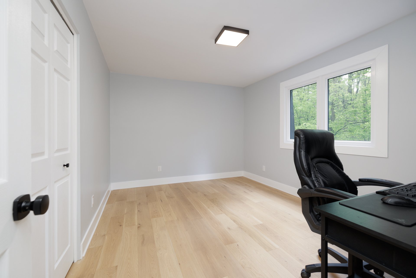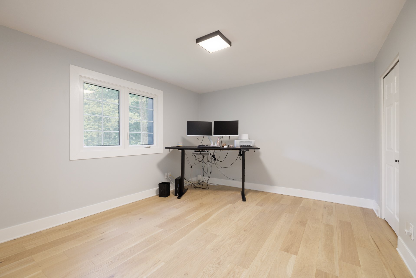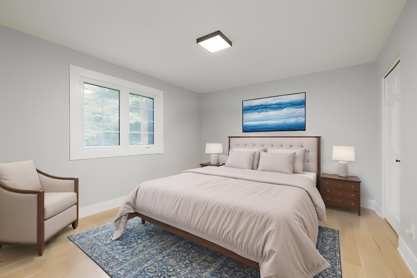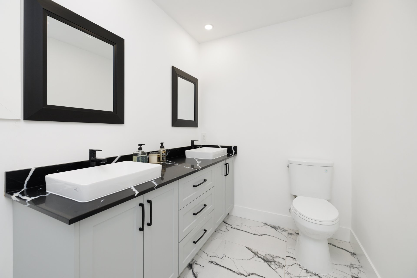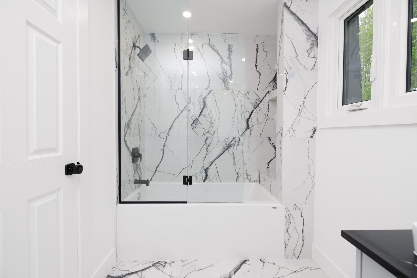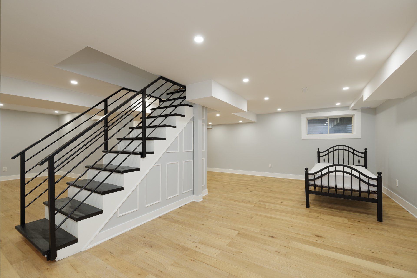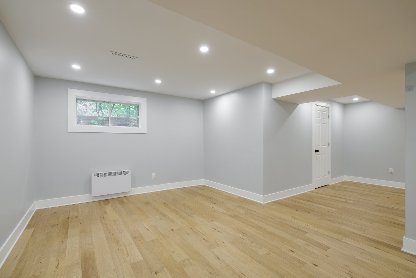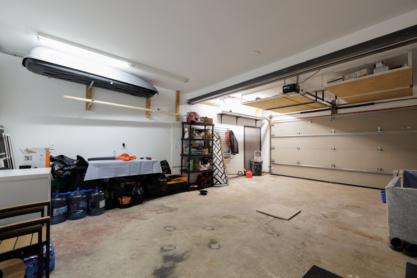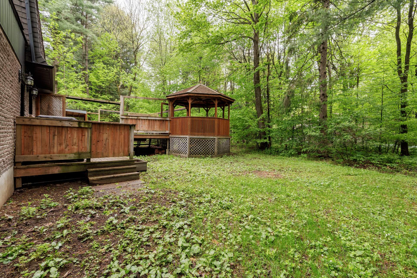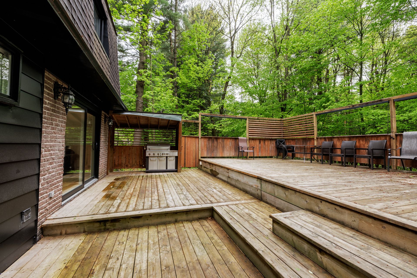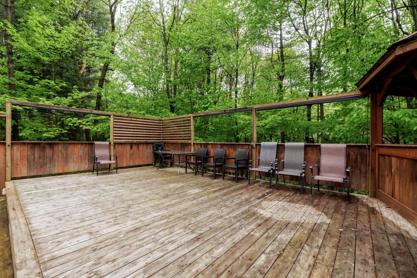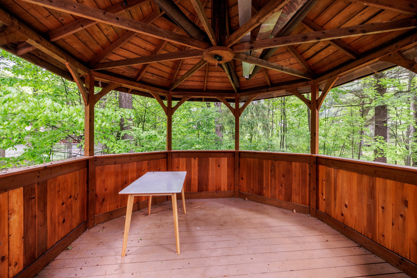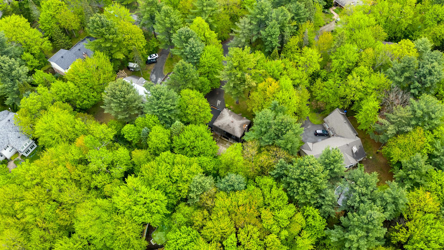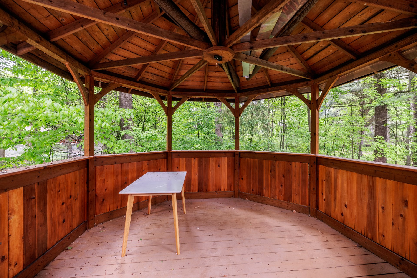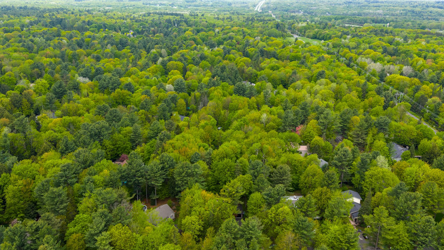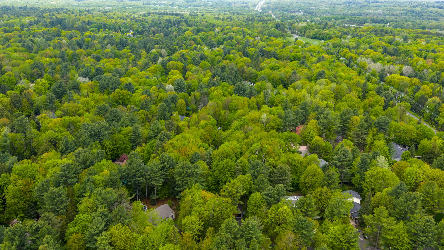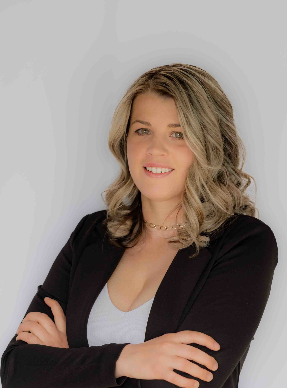- 3 Bedrooms
- 2 Bathrooms
- Video tour
- Calculators
- walkscore
Description
Beautiful, fully renovated home located in a quiet, wooded area. Offering three bedrooms upstairs and two full bathrooms, this spacious property will meet the needs of the whole family. The finished basement offers a large family room, as well as several layout possibilities to suit your needs - up to two additional bedrooms can be added. Situated in a traffic circle, this home benefits from an enchanting environment, perfect for nature lovers in search of peace and serenity, close to all services and only 5 minutes from the highway 40.
Since the purchase, the seller has carried out multiple
renovations. The interior has been completely refurbished
using quality materials
-Complete kitchen renovation
-Quartz countertop
-Complete renovation of bathrooms and powder/laundry room
-Propane gas fireplace in living room
-Flooring replaced throughout house
-Roof repairs
-Replacement of rain gutter
-Front door replacement
-Addition of generator
-Addition of central heat pump
-New electric furnace
-Replacement of water heater
-Cellulose in attic
The property has a large rear terrace and a large attached
garage.
Inclusions :
Exclusions : N/A
| Liveable | N/A |
|---|---|
| Total Rooms | 11 |
| Bedrooms | 3 |
| Bathrooms | 2 |
| Powder Rooms | 1 |
| Year of construction | 1973 |
| Type | Two or more storey |
|---|---|
| Style | Detached |
| Dimensions | 7.93x16.28 M |
| Lot Size | 18645 PC |
| Energy cost | $ 2240 / year |
|---|---|
| Municipal Taxes (2025) | $ 3305 / year |
| School taxes (2024) | $ 287 / year |
| lot assessment | $ 173600 |
| building assessment | $ 392800 |
| total assessment | $ 566400 |
Room Details
| Room | Dimensions | Level | Flooring |
|---|---|---|---|
| Kitchen | 12.0 x 11.11 P | Ground Floor | |
| Living room | 24.4 x 13.2 P | Ground Floor | |
| Dining room | 12 x 11.11 P | Ground Floor | |
| Washroom | 7.5 x 7.1 P | Ground Floor | Ceramic tiles |
| Primary bedroom | 19 x 12 P | 2nd Floor | |
| Bathroom | 7 x 5.10 P | 2nd Floor | Ceramic tiles |
| Walk-in closet | 7.7 x 7.4 P | 2nd Floor | |
| Bedroom | 17.9 x 11.10 P | 2nd Floor | |
| Bedroom | 13.7 x 10.7 P | 2nd Floor | |
| Bathroom | 12.2 x 5.11 P | 2nd Floor | Ceramic tiles |
| Family room | 32.3 x 23.9 P | Basement | |
| Other | 12.10 x 6.6 P | Basement | Concrete |
Charateristics
| Basement | 6 feet and over, Finished basement |
|---|---|
| Bathroom / Washroom | Adjoining to primary bedroom, Seperate shower |
| Heating system | Air circulation |
| Driveway | Asphalt |
| Roofing | Asphalt shingles |
| Garage | Attached, Double width or more |
| Proximity | Bicycle path, Daycare centre, Elementary school, Highway, Park - green area |
| Equipment available | Central heat pump, Electric garage door, Water softener |
| Heating energy | Electricity |
| Parking | Garage |
| Hearth stove | Gaz fireplace |
| Water supply | Municipality |
| Foundation | Poured concrete |
| Zoning | Residential |
| Sewage system | Septic tank |
| Distinctive features | Wooded lot: hardwood trees |

