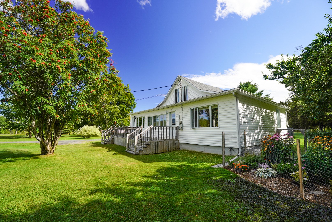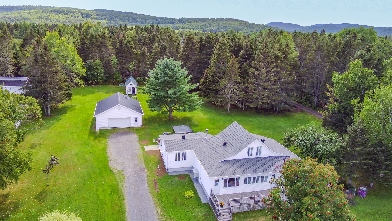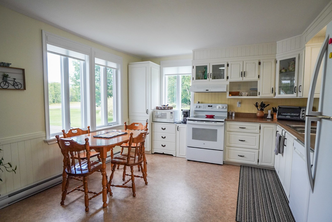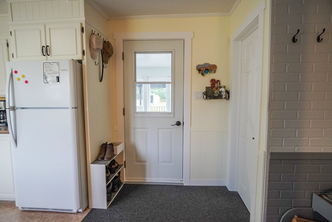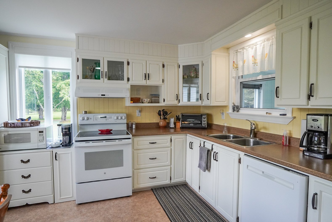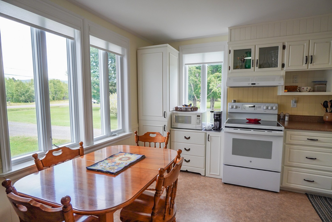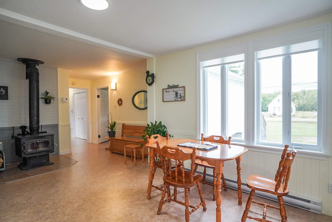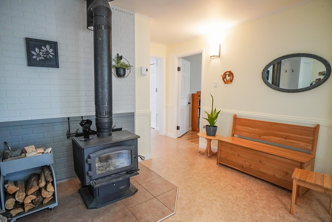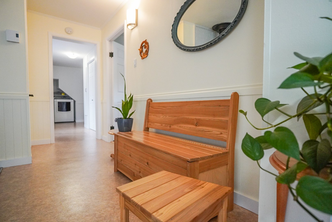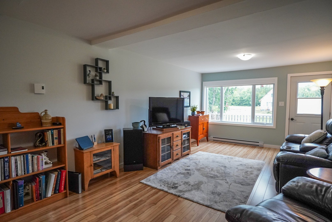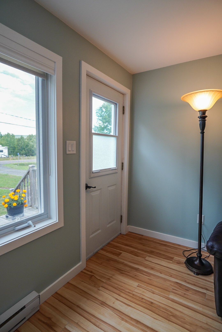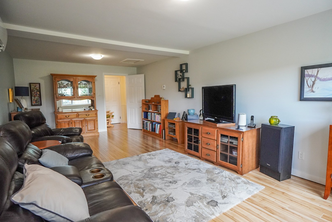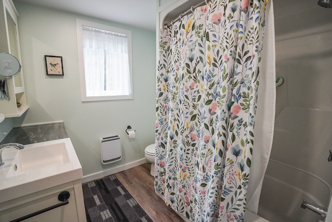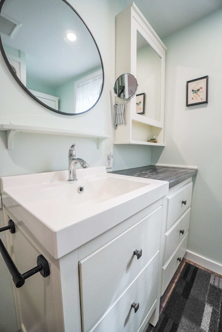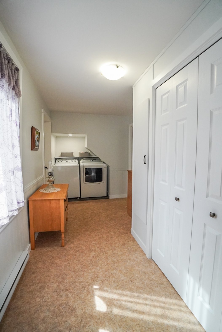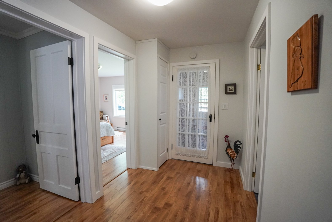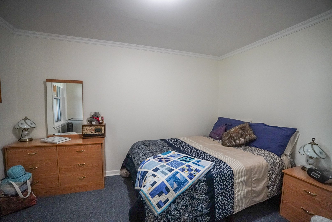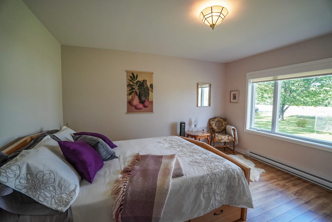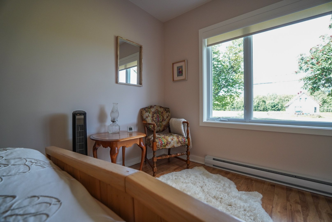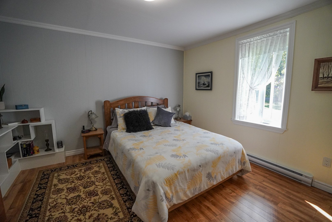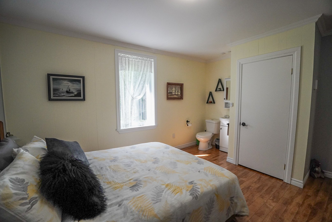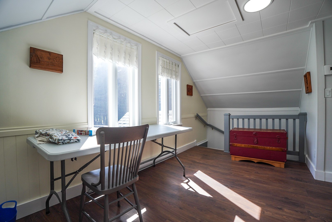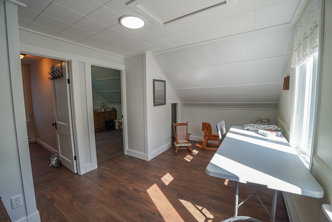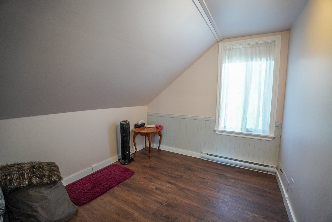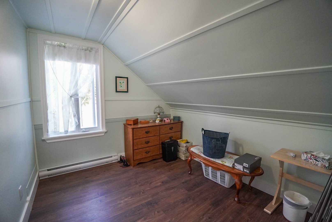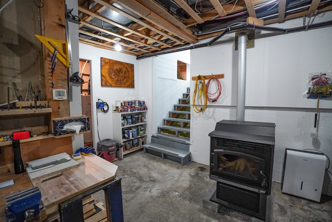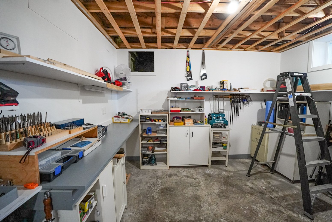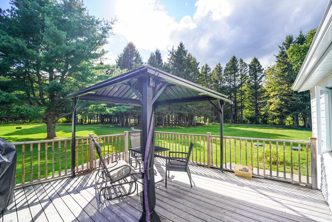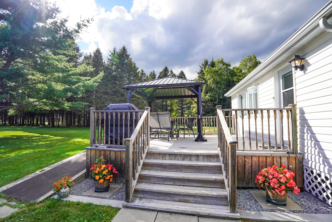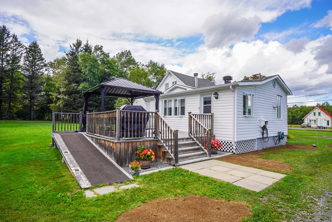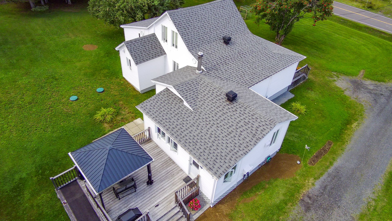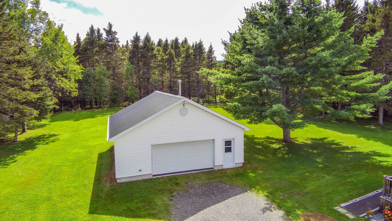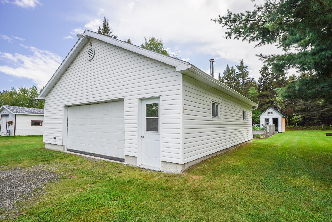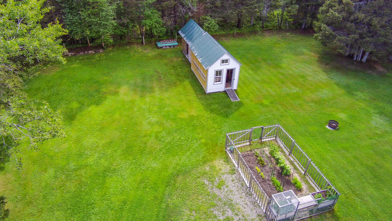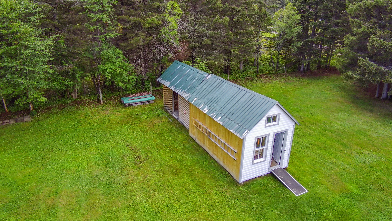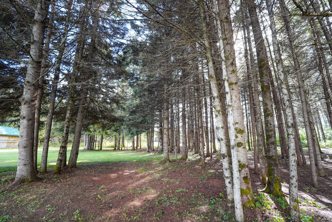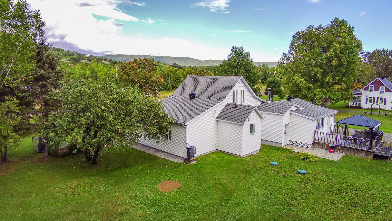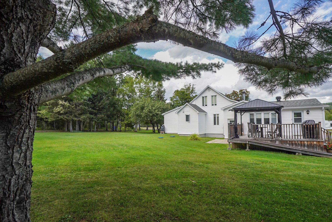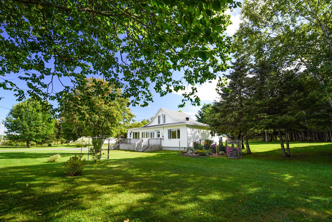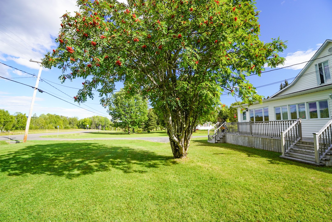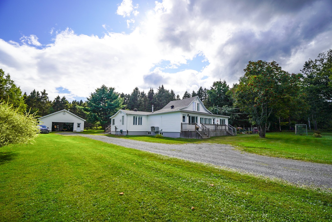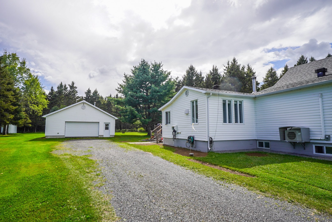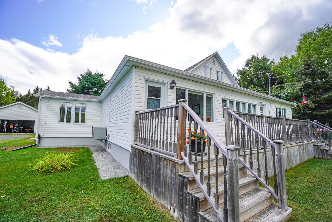31 Route Gallagher
Cascapédia/Saint-Jules, Gaspésie/Iles-de-la-Madeleine, G0C1T0One-and-a-half-storey house | MLS: 18292172
- 4 Bedrooms
- 1 Bathrooms
- Calculators
- 19 walkscore
Description
Cascapédia-St-Jules/ Baie des Chaleurs/ Gaspésie This magnificent 4 bedroom house has been carefully renovated since 2021. From the entrance, you will discover a kitchen with country charm, complemented by a warm relaxation area with a wood stove. Thanks to the clever design of the house, everything you need is on the ground floor: a comfortable living room, a full bathroom, a washer and dryer area, practical storage space and two bedrooms. Upstairs, an office space as well as two bedrooms. Outside, mature trees, an apple tree, patios at the back and front and a 28x32 isolated garage.
Inclusions :
Exclusions : N/A
| Liveable | 1957 PC |
|---|---|
| Total Rooms | 16 |
| Bedrooms | 4 |
| Bathrooms | 1 |
| Powder Rooms | 1 |
| Year of construction | 1936 |
| Type | One-and-a-half-storey house |
|---|---|
| Style | Detached |
| Dimensions | 45x57 P |
| Lot Size | 62919 PC |
| Municipal Taxes (2025) | $ 1474 / year |
|---|---|
| School taxes (2025) | $ 137 / year |
| lot assessment | $ 26300 |
| building assessment | $ 190700 |
| total assessment | $ 217000 |
Room Details
| Room | Dimensions | Level | Flooring |
|---|---|---|---|
| Hallway | 18 x 16 P | Ground Floor | Carpet |
| Kitchen | 21 x 12 P | Ground Floor | Flexible floor coverings |
| Living room | 12 x 22 P | Ground Floor | Floating floor |
| Bathroom | 7 x 8 P | Ground Floor | Floating floor |
| Laundry room | 7 x 9 P | Ground Floor | Flexible floor coverings |
| Bedroom | 12 x 10 P | Ground Floor | Carpet |
| Bedroom | 13 x 12 P | Ground Floor | Floating floor |
| Bedroom | 13 x 12 P | Ground Floor | Floating floor |
| Solarium | 17 x 7 P | Ground Floor | Wood |
| Bedroom | 8 x 9 P | 2nd Floor | Floating floor |
| Home office | 8 x 9 P | 2nd Floor | Floating floor |
| Den | 14 x 10 P | 2nd Floor | Floating floor |
| Workshop | 11 x 11 P | Basement | Concrete |
| Other | 7 x 7 P | Basement | Concrete |
| Cellar / Cold room | 8 x 6 P | Basement | Concrete |
| Workshop | 17 x 18 P | Basement | Concrete |
Charateristics
| Basement | 6 feet and over, Crawl space, Partially finished |
|---|---|
| Bathroom / Washroom | Adjoining to primary bedroom |
| Proximity | Alpine skiing, ATV trail, Cegep, Cross-country skiing, Daycare centre, Elementary school, Golf, High school, Hospital, Public transport, Snowmobile trail |
| Water supply | Artesian well |
| Roofing | Asphalt shingles |
| Equipment available | Central vacuum cleaner system installation, Electric garage door, Wall-mounted heat pump |
| Foundation | Concrete block, Poured concrete |
| Window type | Crank handle |
| Garage | Detached |
| Heating system | Electric baseboard units, Other |
| Heating energy | Electricity |
| Mobility impared accessible | Exterior access ramp |
| Topography | Flat |
| Parking | Garage, Outdoor |
| Hearth stove | Granule stove, Wood burning stove |
| Landscaping | Landscape, Patio |
| Driveway | Not Paved |
| Restrictions/Permissions | Pets allowed |
| Sewage system | Purification field, Septic tank |
| Windows | PVC |
| Zoning | Residential |
| Siding | Vinyl |

