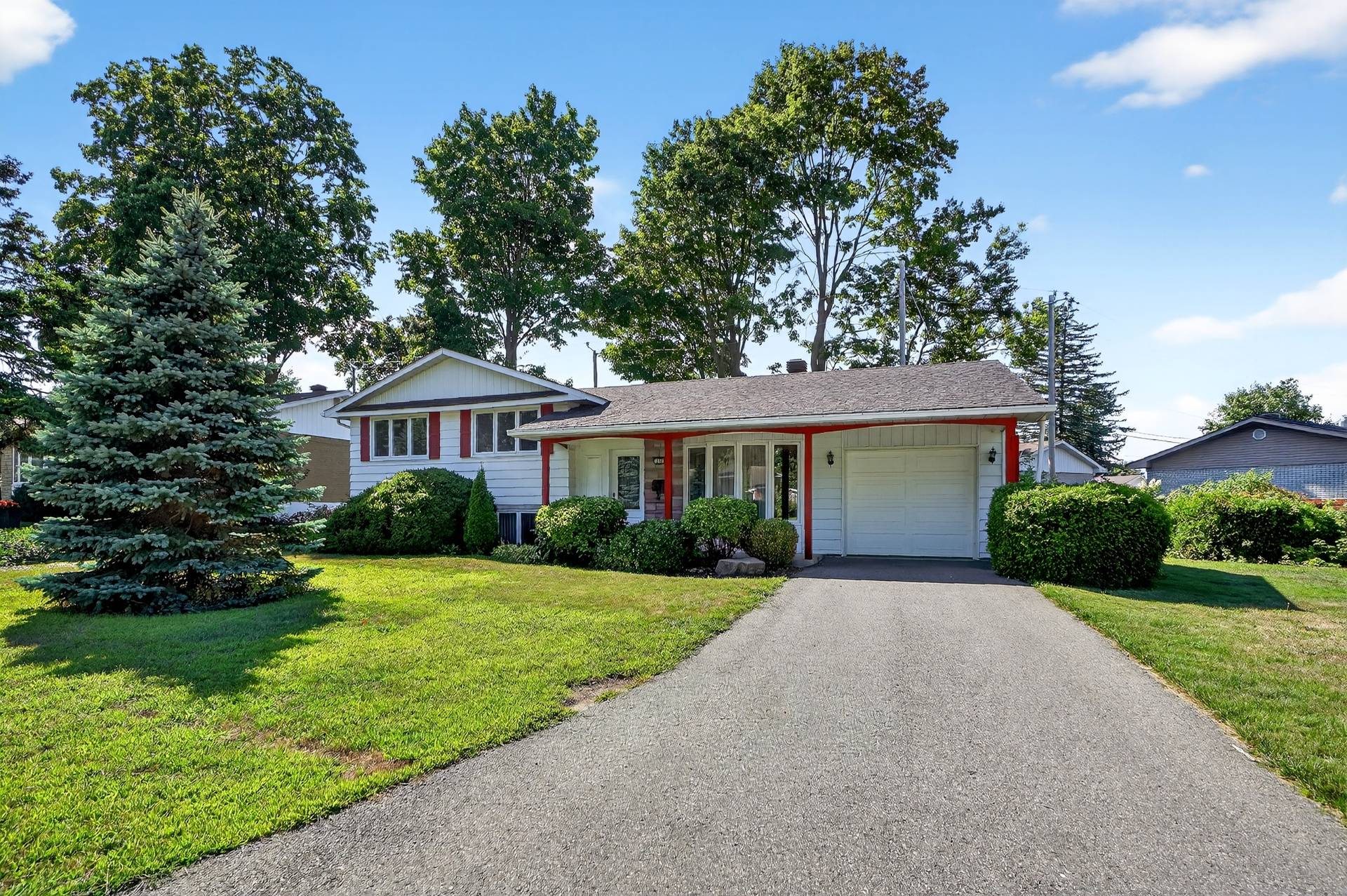15689 Rue du Bosquet
Montréal (Pierrefonds-Roxboro), Pierrefonds/Central West, H9H1X6Split-level | MLS: 18511759
- 4 Bedrooms
- 1 Bathrooms
- Calculators
- walkscore
Description
Located in a charming and peaceful residential neighborhood of Pierrefonds, this spacious single-family home offers four bedrooms, including three on the upper level. The basement, featuring a separate entrance and large windows that allow for beautiful natural light, offers excellent potential for customization to suit your needs. You'll also enjoy the comfort of a central heating system with a heat pump, as well as ample parking space for multiple vehicles. Clean, well-maintained, and full of potential, this property is just waiting for your personal touch to become the home of your dreams.
The stove and fireplace are sold without any warranty as to
their compliance with applicable regulations and insurance
company requirements.
Inclusions : Light fixtures, blinds and curtains (as seen during the visit), hotplate and built-in oven (as seen) and water heater (not rented)
Exclusions : N/A
| Liveable | N/A |
|---|---|
| Total Rooms | 9 |
| Bedrooms | 4 |
| Bathrooms | 1 |
| Powder Rooms | 1 |
| Year of construction | 1962 |
| Type | Split-level |
|---|---|
| Style | Detached |
| Dimensions | 8.75x15.28 M |
| Lot Size | 682.3 MC |
| Municipal Taxes (2025) | $ 3520 / year |
|---|---|
| School taxes (2025) | $ 424 / year |
| lot assessment | $ 301500 |
| building assessment | $ 226400 |
| total assessment | $ 527900 |
Room Details
| Room | Dimensions | Level | Flooring |
|---|---|---|---|
| Kitchen | 10.6 x 10.1 P | Ground Floor | Flexible floor coverings |
| Dining room | 9.4 x 10.1 P | Ground Floor | Flexible floor coverings |
| Living room | 15.2 x 15.10 P | Ground Floor | Wood |
| Primary bedroom | 11.6 x 13.10 P | 2nd Floor | Wood |
| Bathroom | 7.7 x 4.10 P | 2nd Floor | Ceramic tiles |
| Bedroom | 10.3 x 8.2 P | 2nd Floor | Wood |
| Bedroom | 11.6 x 11.1 P | 2nd Floor | Wood |
| Family room | 11 x 16.7 P | Basement | Carpet |
| Laundry room | 16.4 x 9.7 P | Basement | Ceramic tiles |
| Bedroom | 13.2 x 8.3 P | Basement | Carpet |
| Washroom | 4.11 x 3.6 P | Basement | Ceramic tiles |
Charateristics
| Basement | 6 feet and over, Finished basement |
|---|---|
| Heating system | Air circulation |
| Siding | Aluminum, Brick |
| Driveway | Asphalt, Double width or more |
| Roofing | Asphalt shingles |
| Garage | Attached, Heated, Single width |
| Proximity | Bicycle path, Cegep, Daycare centre, Elementary school, Park - green area, Public transport |
| Window type | Crank handle, French window, Sliding |
| Heating energy | Electricity |
| Parking | Garage, Outdoor |
| Sewage system | Municipal sewer |
| Water supply | Municipality |
| Foundation | Poured concrete |
| Windows | PVC |
| Zoning | Residential |
| Cupboard | Wood |
| Hearth stove | Wood burning stove |


