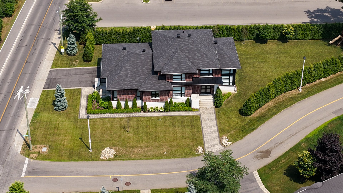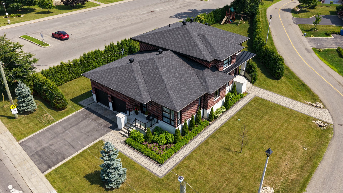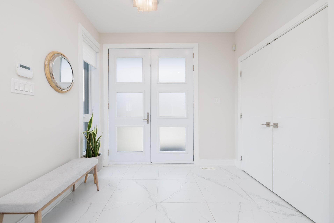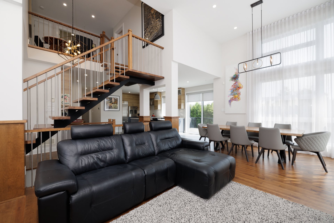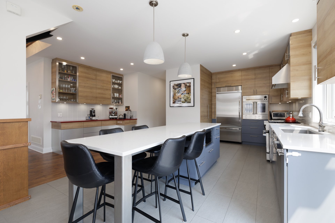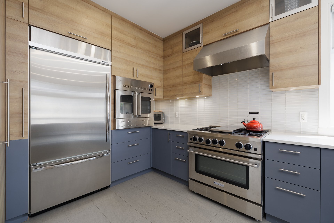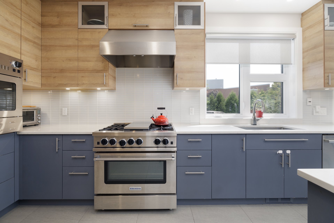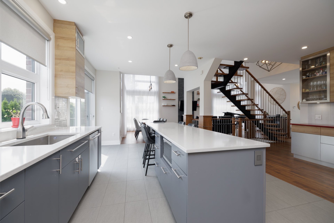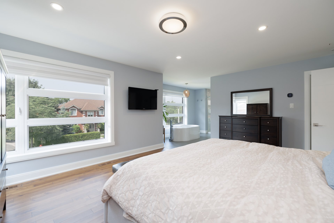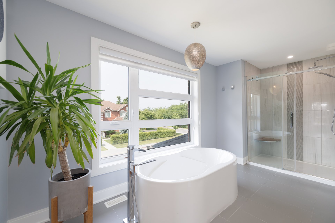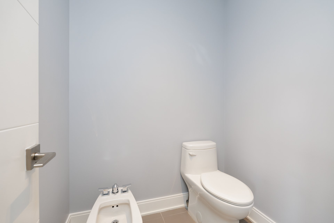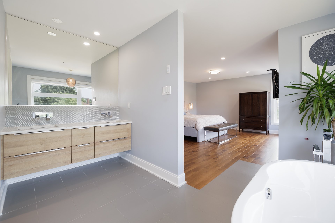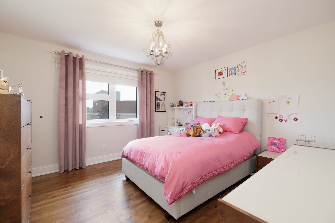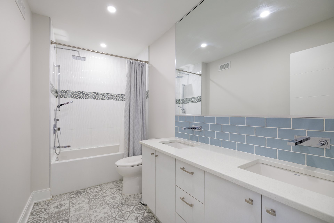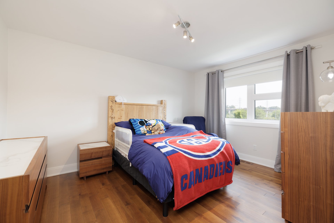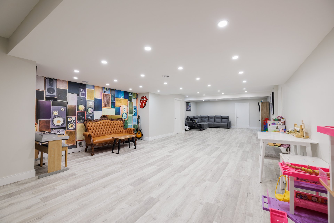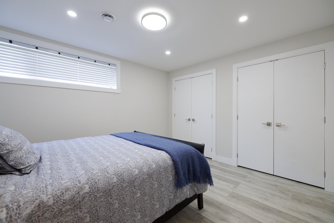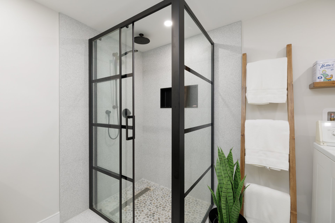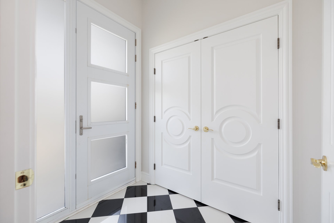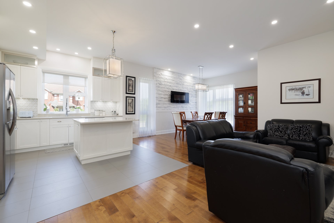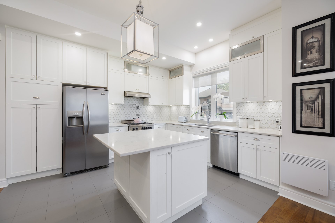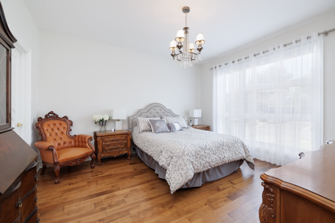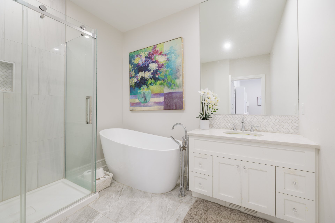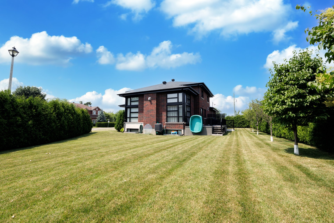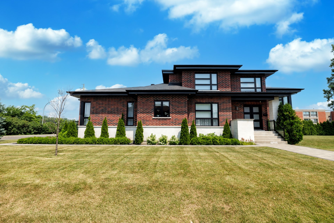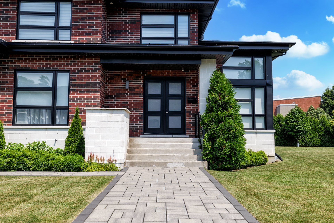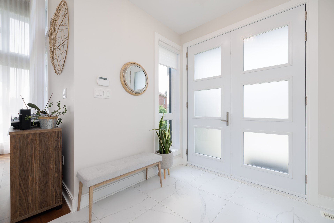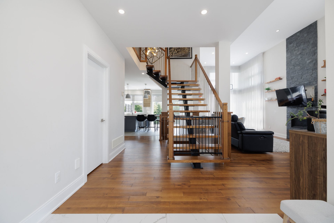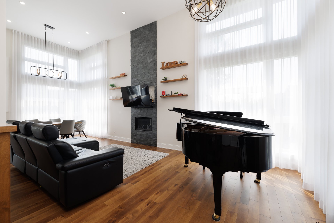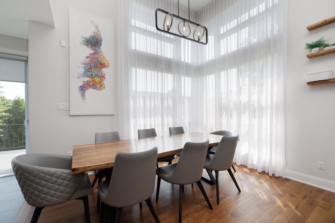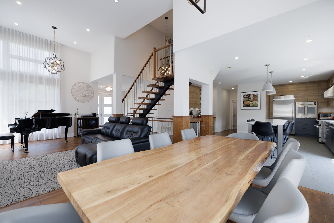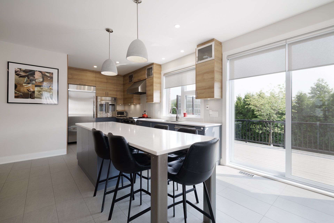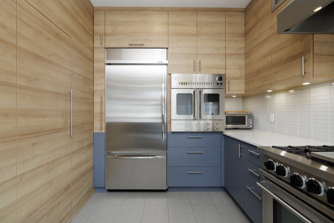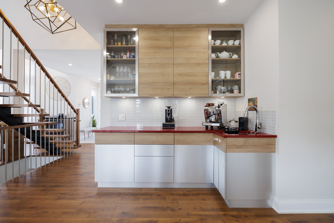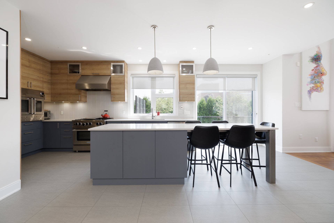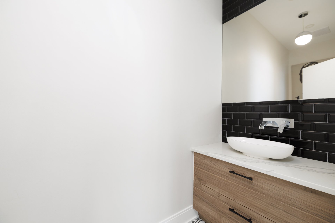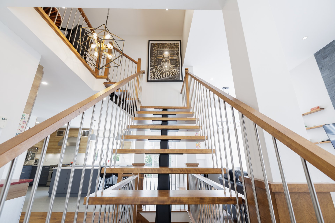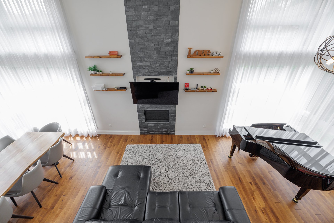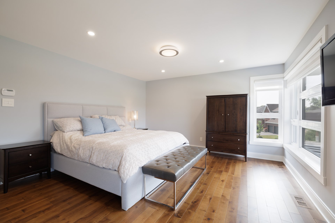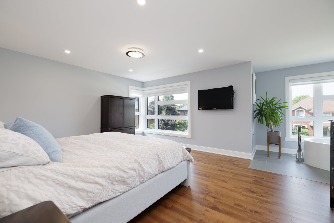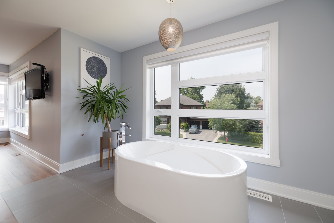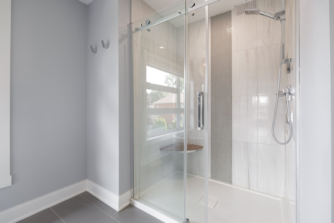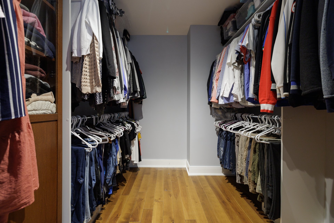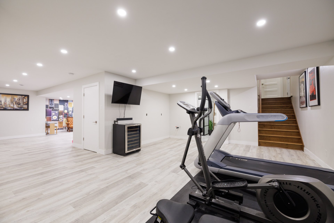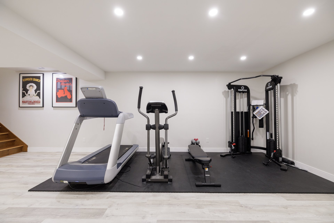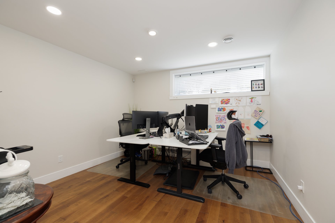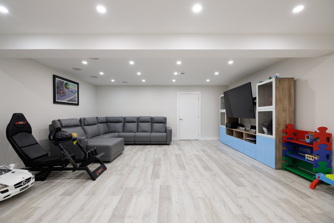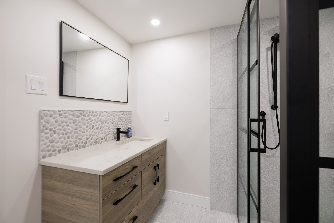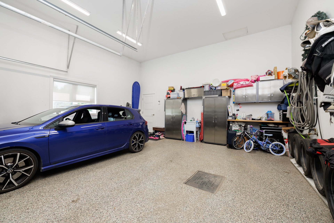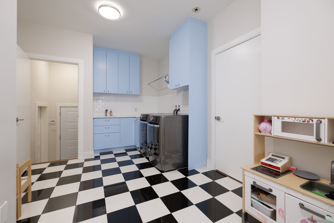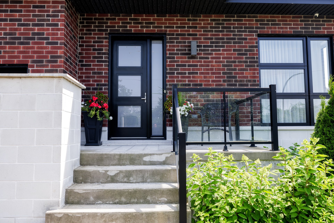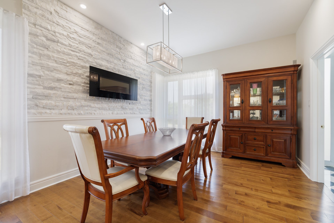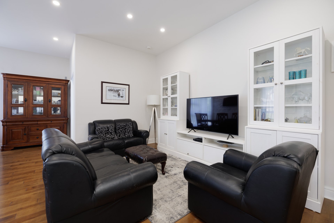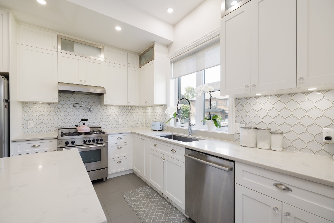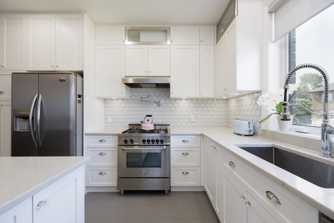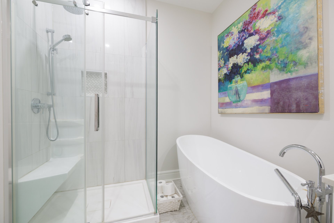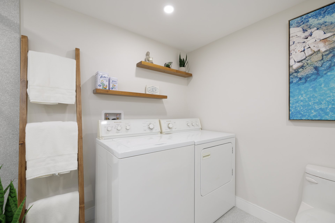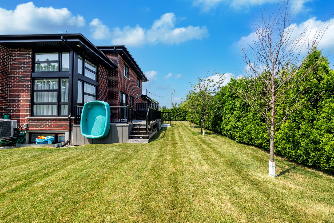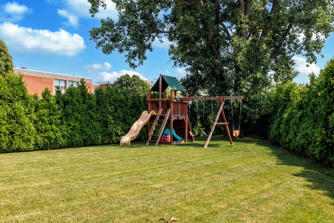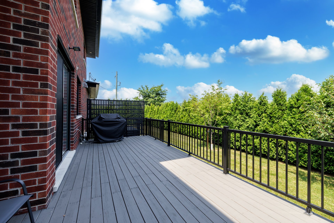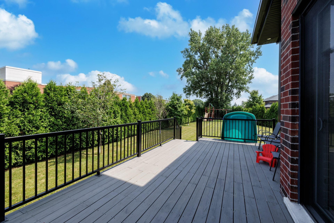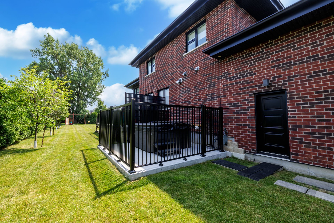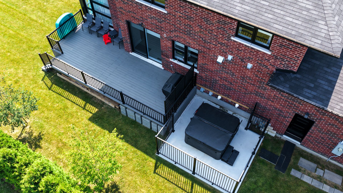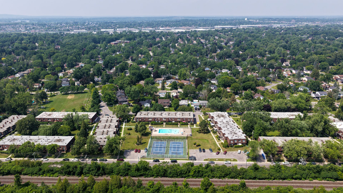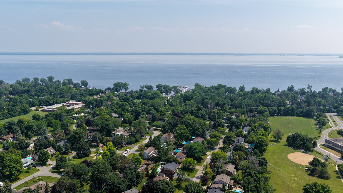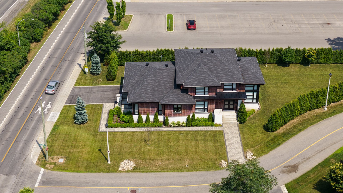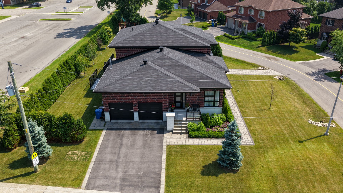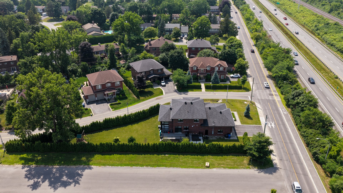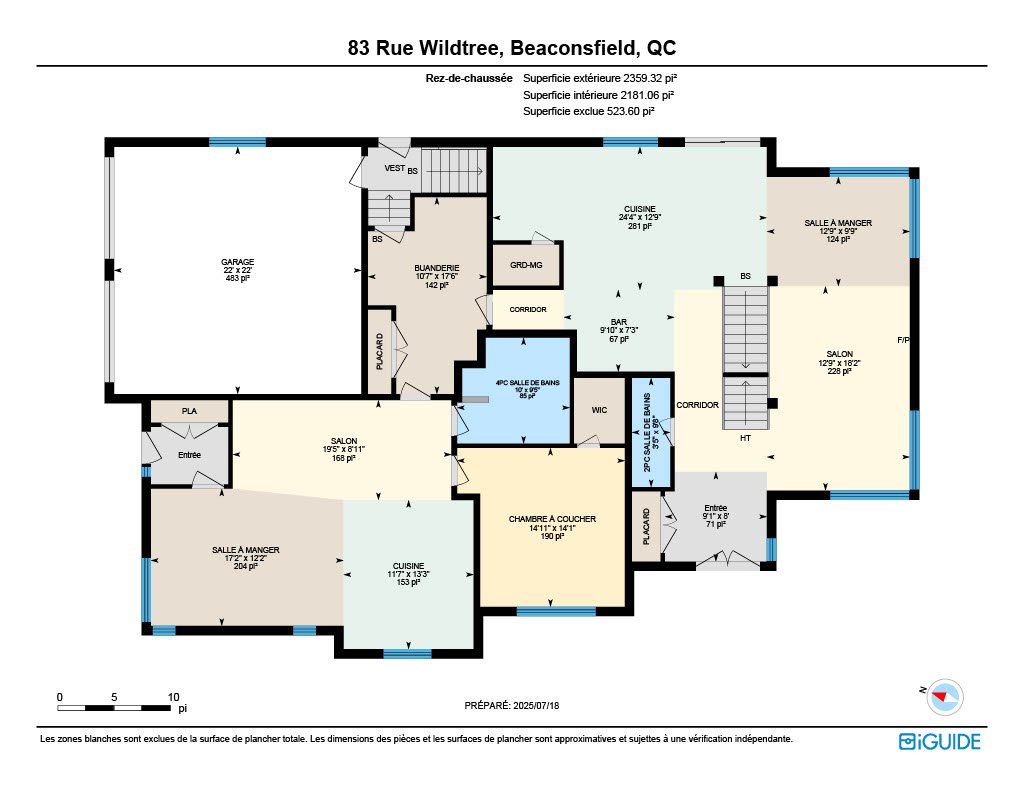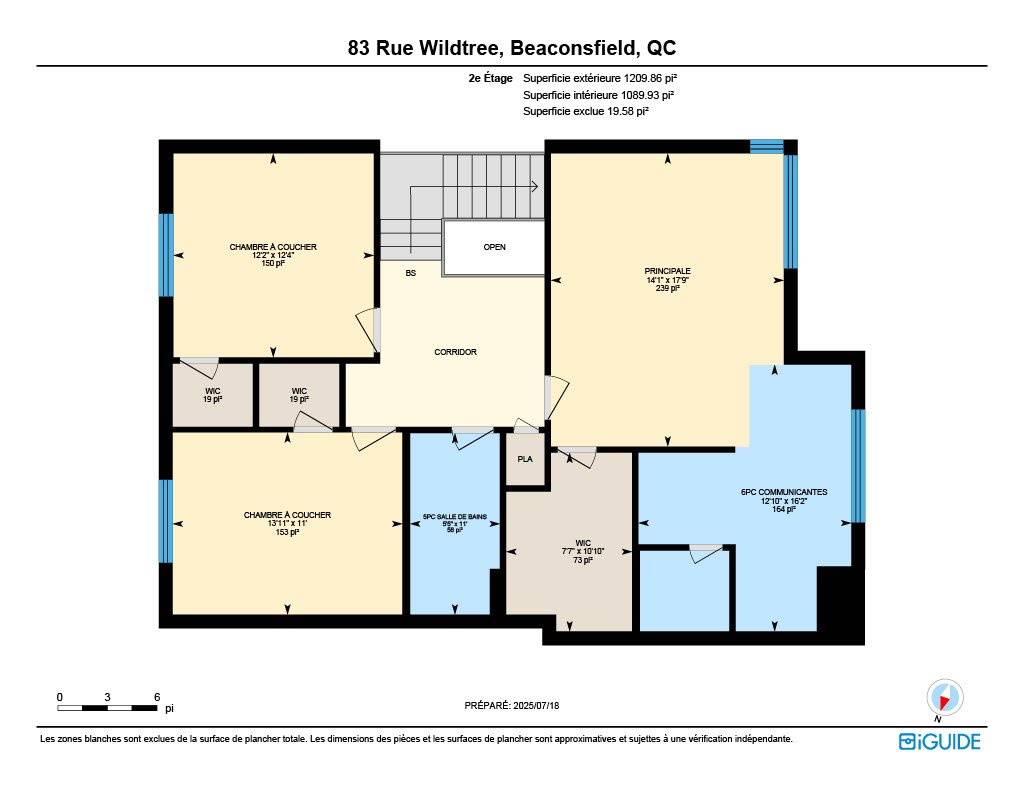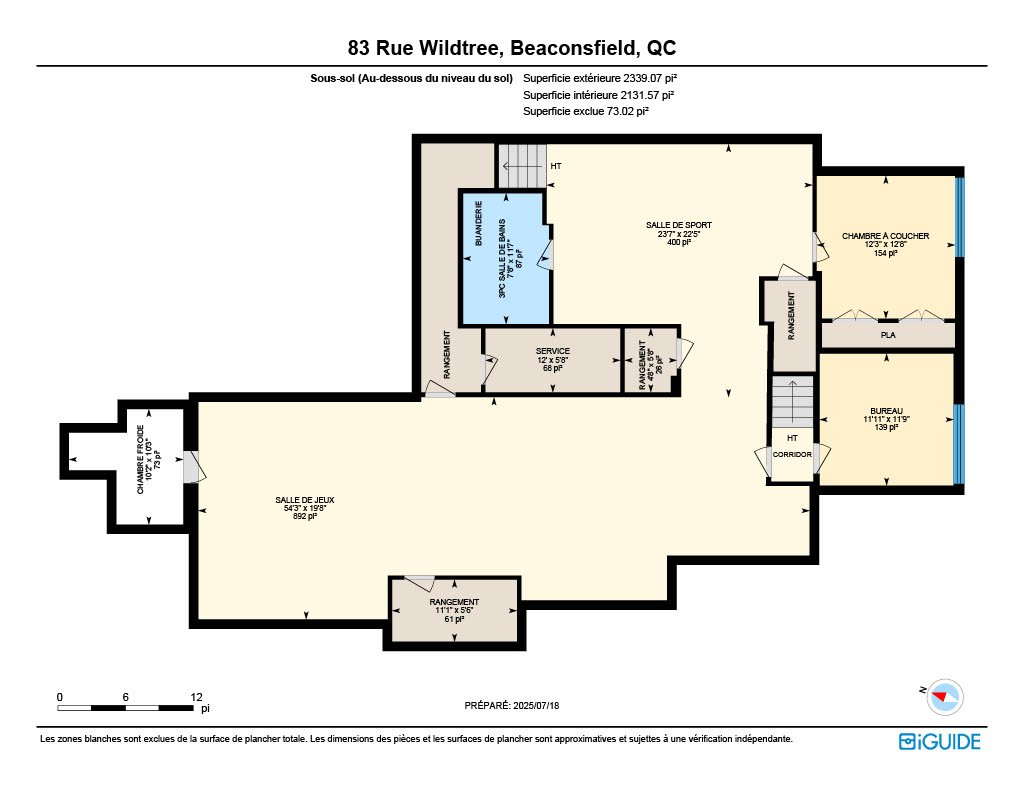- 6 Bedrooms
- 4 Bathrooms
- Video tour
- Calculators
- walkscore
Description
*RARE ON THE MARKET Discover this magnificent prestigious *BI-GENERATIONAL residence (2017) offering 3,270 sq. ft. of living space, + fully finished basement 2,131 sq. ft., on a 15,931 sq. ft. lot. Ideal property for hosting a large family or two generations. It includes 5 bedrooms, 4 main bathrooms plus an additional powder room, as well as a double garage. High ceilings, ranging from 9 to 14 feet, open stairs. Central heating and air conditioning. Located near Beaconsfield High School, highway 20, and various essential services (e.g. hospital, golf, Fairview Pointe-Claire..)
Welcome to 83 Wildtree, Main features: Spacious
open-concept property with 9-foot and 14-foot ceilings on
the ground floor, designed to accommodate 2 generations.
Recent construction offering contemporary and quality
finishes. Ideal layout with separate spaces for optimal
privacy. Attractive vestibules, 2 modern kitchens equipped
to meet the needs of a large family, 4+1 bathrooms, and 6
bedrooms (+ 1 office) of perfect sizes. Gigantic basement
and bright living spaces thanks to large windows and open
staircases. Location: Located close to Beaconsfield High
School, facilitating access to education. Quick access to
Highway 20, allowing easy movement in the area. Close to
essential services: shops, grocery stores, health centers,
public transport, etc. Other features: Large lot of 15,931
sq. ft. offering outdoor space for leisure or landscaping.
Quiet and sought-after residential area, ideal for
families. Close to parks, schools, water bodies, and other
amenities. For more information or to arrange a visit,
please contact your real estate broker.
Inclusions : Window shades -(except drapes hanging from rod in kids' rooms), Fridge, wall oven, stove, & vent hood, dishwasher in main kitchen... Fridge, stove, & vent hood, dishwasher in secondary kitchen... Exterior; cameras & NVR (& monitor)... Patch panel & all cables... In-ceiling speakers (basement)... Hot Tub (spa), 3 electric garage door openers
Exclusions : Light fixtures: Hanging by main staircase, over the piano and small one in kids room... Both sets of washer & dryer, fridge and Wine fridge in basement, cable rack & switches, all TVs & wall-mount racks, treadmill, elliptical, functional training station & mats.
| Liveable | 3270 PC |
|---|---|
| Total Rooms | 18 |
| Bedrooms | 6 |
| Bathrooms | 4 |
| Powder Rooms | 1 |
| Year of construction | 2017 |
| Type | Two or more storey |
|---|---|
| Style | Detached |
| Dimensions | 72.7x44.6 P |
| Lot Size | 15931 PC |
| Energy cost | $ 3077 / year |
|---|---|
| Municipal Taxes (2025) | $ 9354 / year |
| School taxes (2025) | $ 1063 / year |
| lot assessment | $ 577400 |
| building assessment | $ 693000 |
| total assessment | $ 1270400 |
Room Details
| Room | Dimensions | Level | Flooring |
|---|---|---|---|
| Hallway | 8.0 x 9.1 P | Ground Floor | Ceramic tiles |
| Hallway | 5.1 x 6.11 P | Ground Floor | Ceramic tiles |
| Living room | 8.11 x 19.5 P | Ground Floor | Wood |
| Living room | 18.2 x 12.9 P | Ground Floor | Wood |
| Kitchen | 13.3 x 11.7 P | Ground Floor | Ceramic tiles |
| Dining room | 9.9 x 12.9 P | Ground Floor | Wood |
| Dining room | 12.2 x 17.2 P | Ground Floor | Wood |
| Kitchen | 12.9 x 24.4 P | Ground Floor | Ceramic tiles |
| Primary bedroom | 14.1 x 14.11 P | Ground Floor | Wood |
| Washroom | 9.8 x 3.5 P | Ground Floor | Ceramic tiles |
| Bathroom | 9.5 x 10.0 P | Ground Floor | Ceramic tiles |
| Other | 7.3 x 9.10 P | Ground Floor | Wood |
| Primary bedroom | 14.1 x 17.9 P | 2nd Floor | Wood |
| Bathroom | 12.10 x 16.2 P | 2nd Floor | Ceramic tiles |
| Walk-in closet | 7.7 x 10.10 P | 2nd Floor | Wood |
| Bedroom | 13.11 x 11.0 P | 2nd Floor | Wood |
| Bedroom | 12.2 x 12.4 P | 2nd Floor | Wood |
| Bathroom | 5.5 x 11.0 P | 2nd Floor | Ceramic tiles |
| Home office | 11.9 x 11.11 P | Basement | Wood |
| Bedroom | 12.8 x 12.3 P | Basement | Flexible floor coverings |
| Bathroom | 11.7 x 7.8 P | Basement | Ceramic tiles |
| Cellar / Cold room | 10.3 x 10.2 P | Basement | Concrete |
| Storage | 5.6 x 11.1 P | Basement | Ceramic tiles |
| Family room | 19.8 x 54.3 P | Basement | Flexible floor coverings |
| Other | 22.5 x 23.7 P | Basement | Flexible floor coverings |
Charateristics
| Basement | 6 feet and over, Finished basement |
|---|---|
| Bathroom / Washroom | Adjoining to primary bedroom, Seperate shower |
| Heating system | Air circulation, Electric baseboard units |
| Driveway | Asphalt, Double width or more |
| Garage | Attached, Heated |
| Proximity | Bicycle path, Cegep, Cross-country skiing, Daycare centre, Elementary school, Golf, High school, Highway, Hospital, Park - green area, Public transport, Réseau Express Métropolitain (REM) |
| Equipment available | Central air conditioning, Central vacuum cleaner system installation, Electric garage door, Private yard, Ventilation system |
| Heating energy | Electricity, Natural gas |
| Topography | Flat |
| Parking | Garage, Outdoor |
| Hearth stove | Gaz fireplace, Other |
| Distinctive features | Intergeneration, Street corner |
| Landscaping | Landscape |
| Sewage system | Municipal sewer |
| Water supply | Municipality, With water meter |
| Foundation | Poured concrete |
| Zoning | Residential |
| Rental appliances | Water heater |

